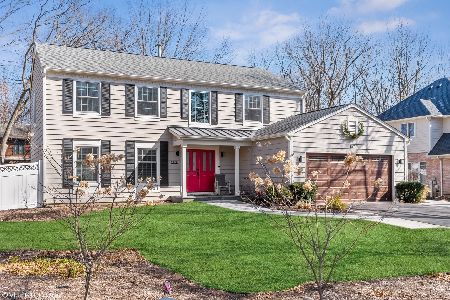1161 Estes Avenue, Lake Forest, Illinois 60045
$799,000
|
Sold
|
|
| Status: | Closed |
| Sqft: | 2,660 |
| Cost/Sqft: | $300 |
| Beds: | 4 |
| Baths: | 3 |
| Year Built: | 1985 |
| Property Taxes: | $12,319 |
| Days On Market: | 1412 |
| Lot Size: | 0,33 |
Description
All white on white kitchen with newer SS appliances including pull out drawer microwave. Apron sink, quartz countertops, walk-in pantry. Marble MB with heated floors & custom made vanity. Tons of recessed lighting thru out giving a spacious open feel. New stone fireplace with limestone hearth. Finished basement. Veranda with tongue & groove beaded ceiling & blue tooth speaker connection. Lovely landscaping.
Property Specifics
| Single Family | |
| — | |
| — | |
| 1985 | |
| — | |
| — | |
| No | |
| 0.33 |
| Lake | |
| Lake Forest Heights | |
| 0 / Not Applicable | |
| — | |
| — | |
| — | |
| 11349225 | |
| 16082140050000 |
Nearby Schools
| NAME: | DISTRICT: | DISTANCE: | |
|---|---|---|---|
|
Grade School
Cherokee Elementary School |
67 | — | |
|
Middle School
Deer Path Middle School |
67 | Not in DB | |
|
High School
Lake Forest High School |
115 | Not in DB | |
Property History
| DATE: | EVENT: | PRICE: | SOURCE: |
|---|---|---|---|
| 13 Aug, 2019 | Listed for sale | $0 | MRED MLS |
| 15 Apr, 2022 | Sold | $799,000 | MRED MLS |
| 21 Mar, 2022 | Under contract | $799,000 | MRED MLS |
| 16 Mar, 2022 | Listed for sale | $799,000 | MRED MLS |
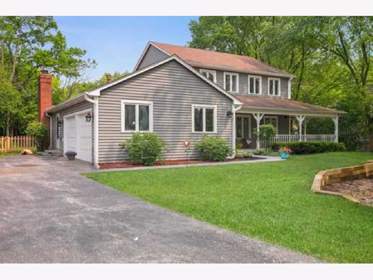
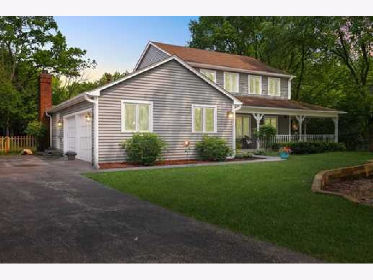
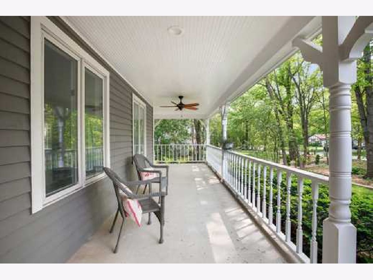
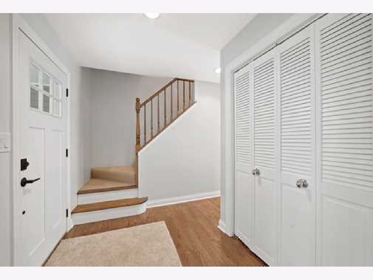
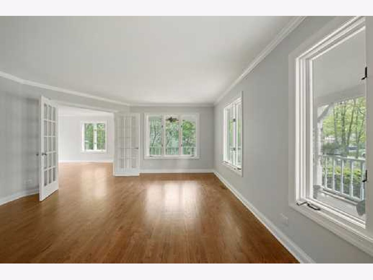
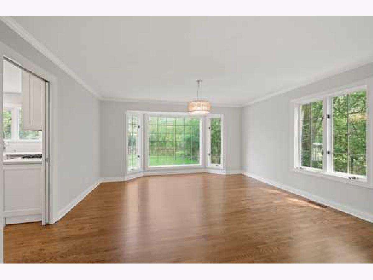
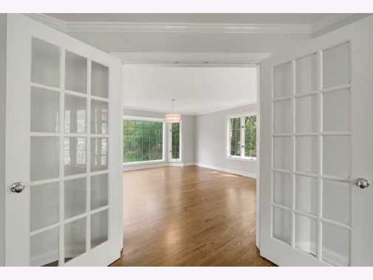
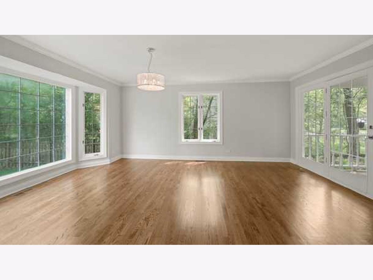
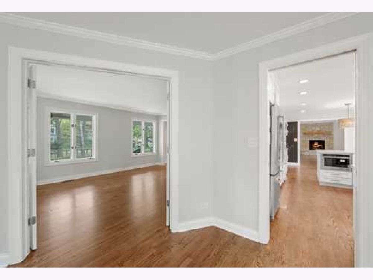
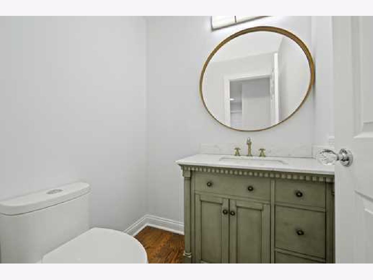
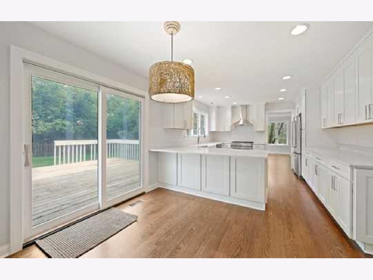
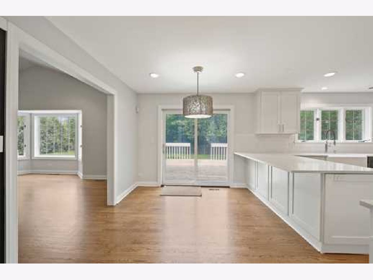
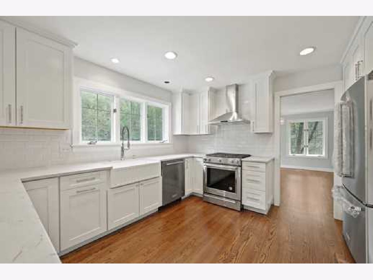
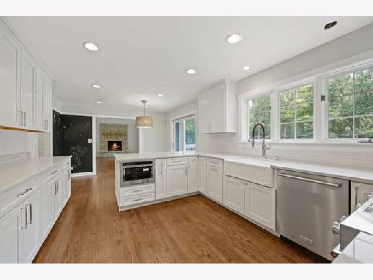
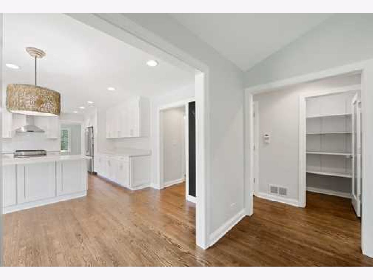
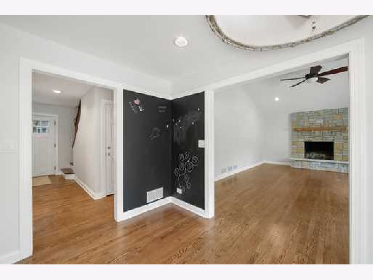
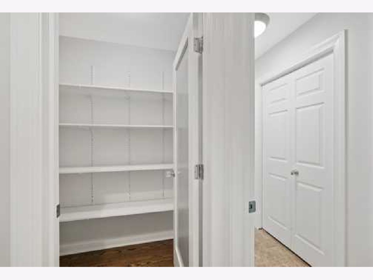
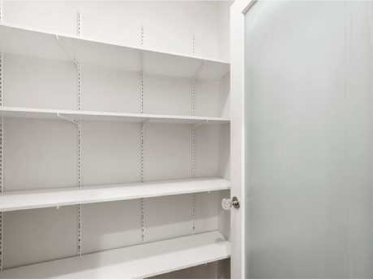
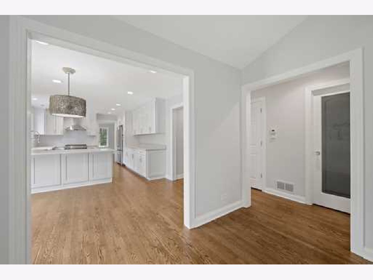
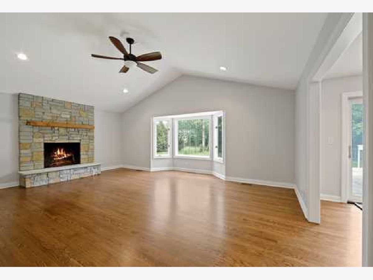
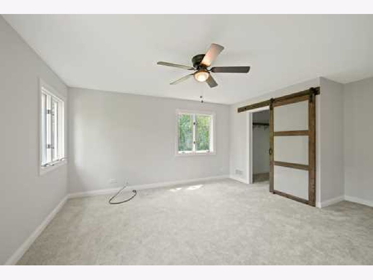
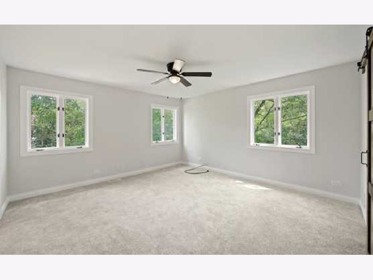
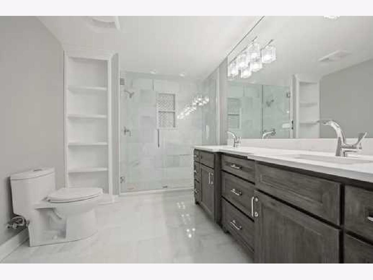
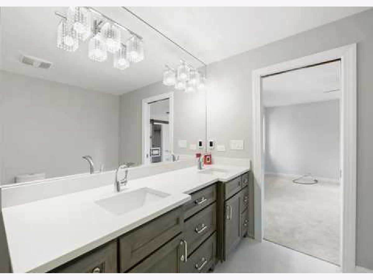
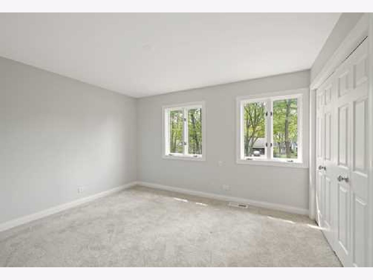
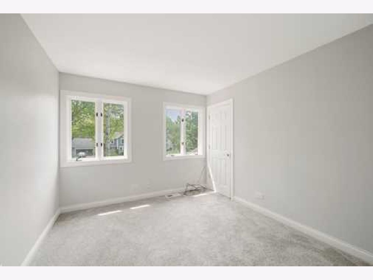
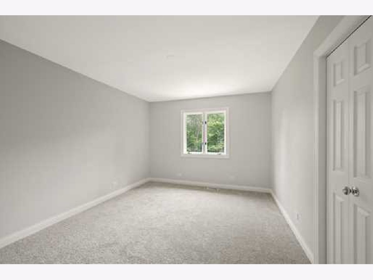
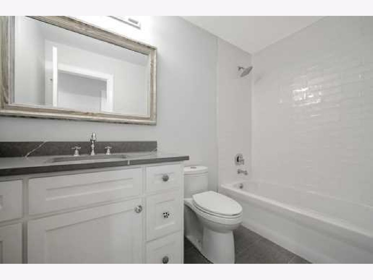
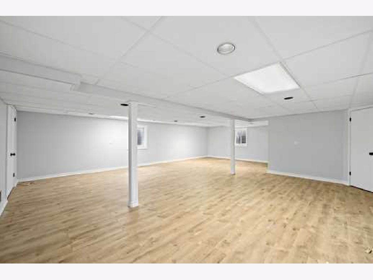
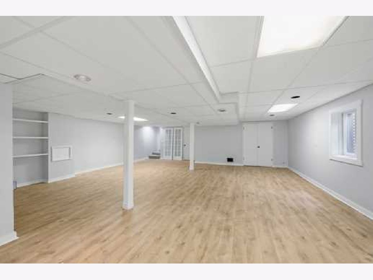
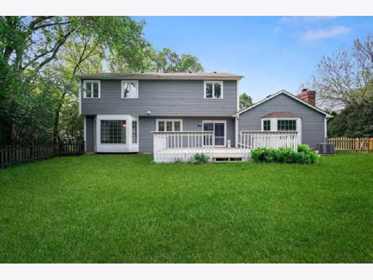
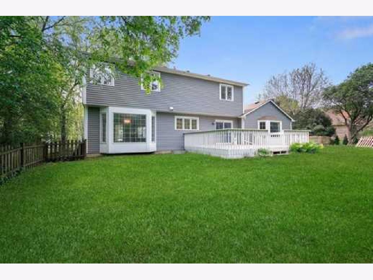
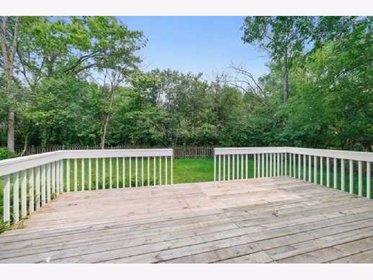
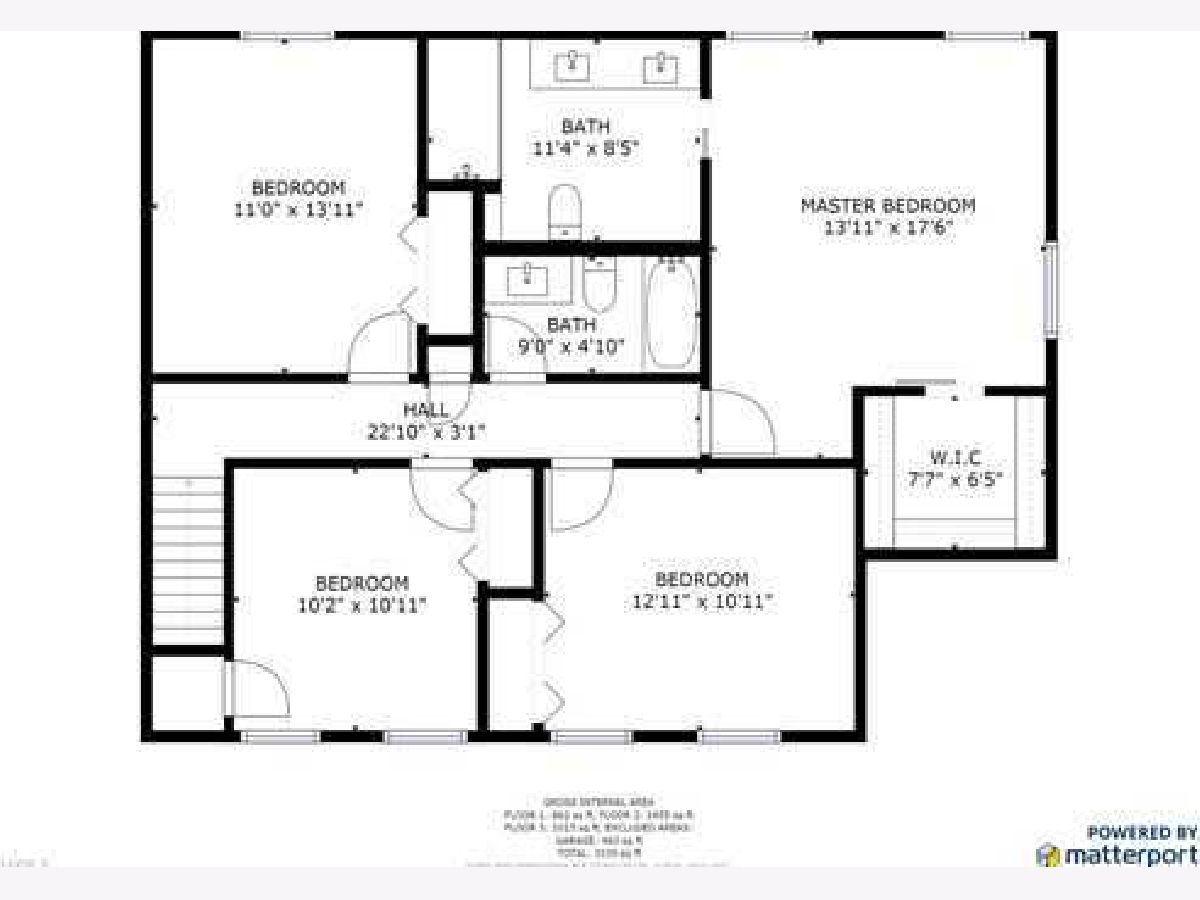
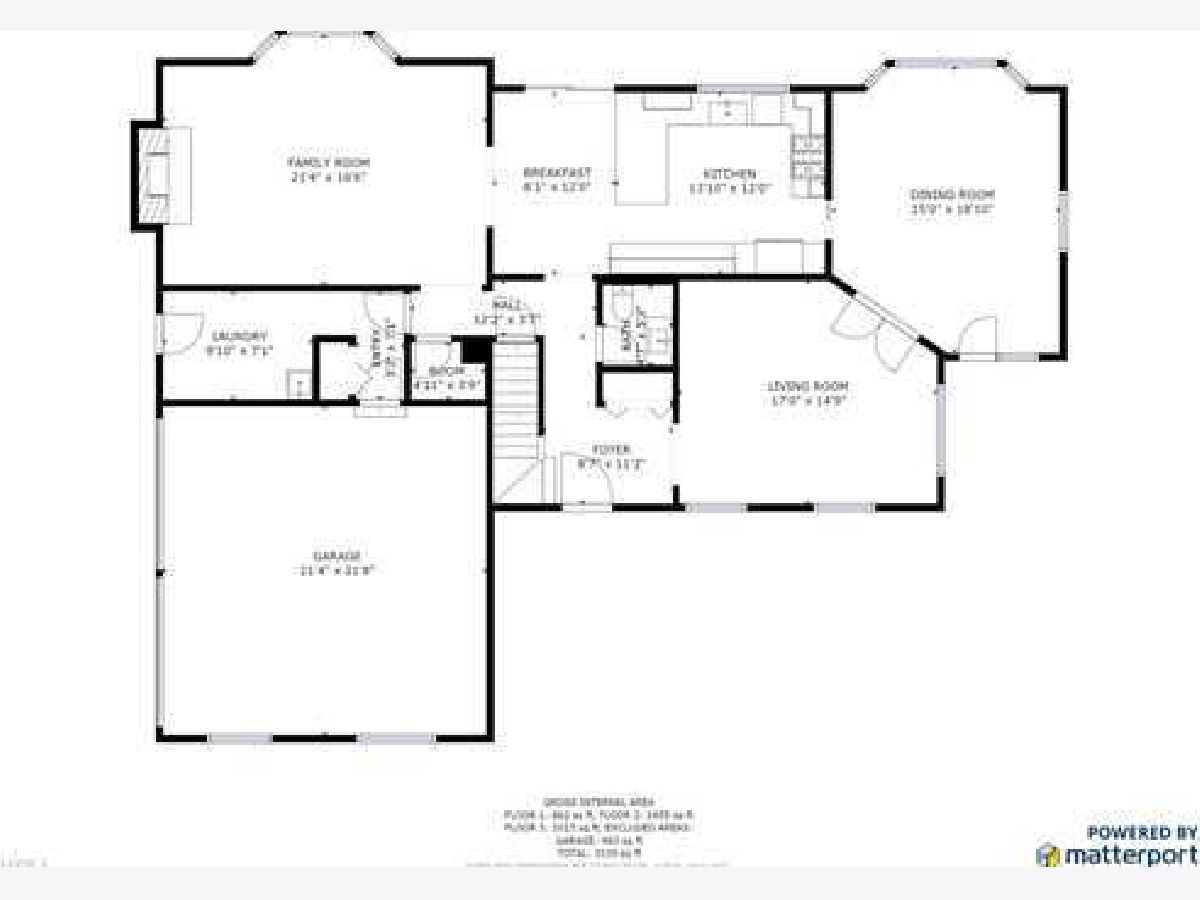
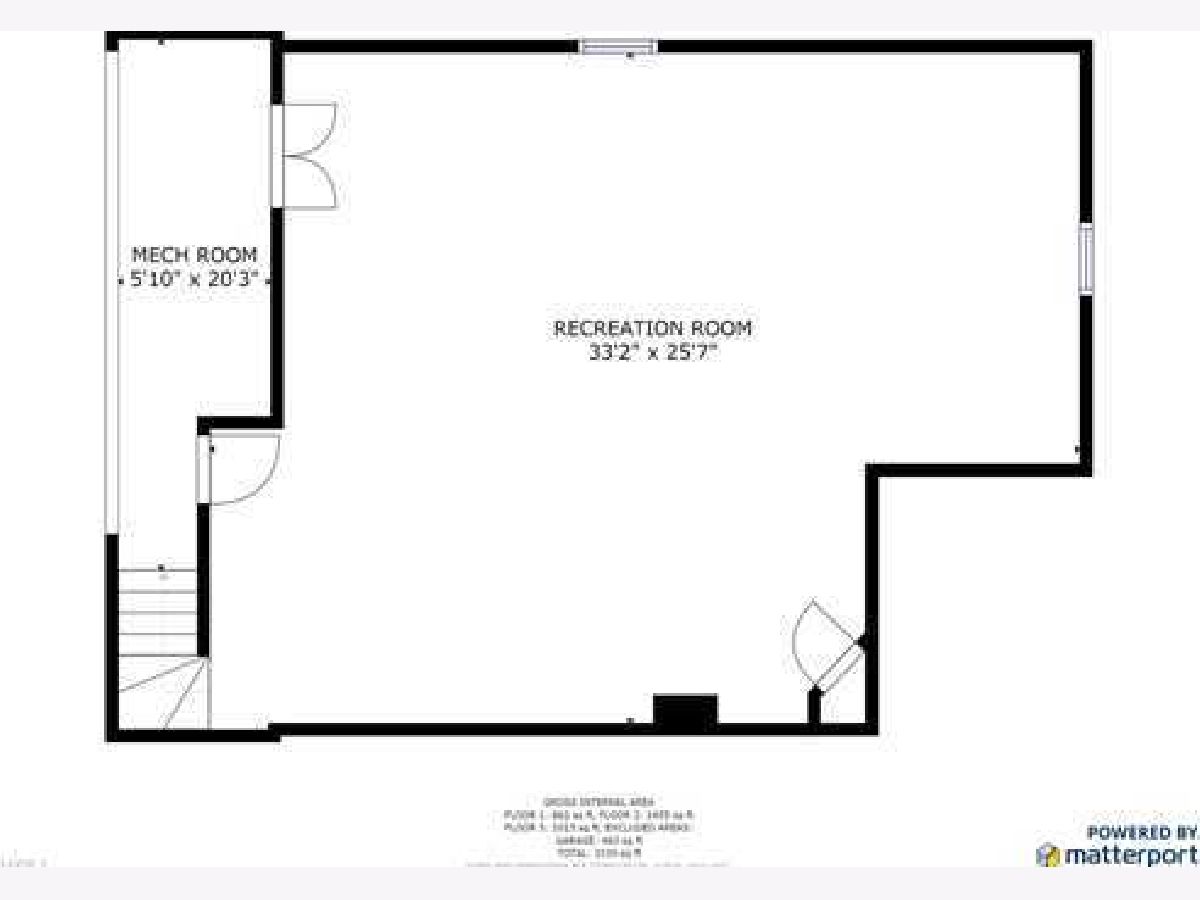
Room Specifics
Total Bedrooms: 4
Bedrooms Above Ground: 4
Bedrooms Below Ground: 0
Dimensions: —
Floor Type: —
Dimensions: —
Floor Type: —
Dimensions: —
Floor Type: —
Full Bathrooms: 3
Bathroom Amenities: Separate Shower,Double Sink
Bathroom in Basement: 0
Rooms: —
Basement Description: Finished,Crawl
Other Specifics
| 2 | |
| — | |
| Asphalt | |
| — | |
| — | |
| 100 X 150 | |
| — | |
| — | |
| — | |
| — | |
| Not in DB | |
| — | |
| — | |
| — | |
| — |
Tax History
| Year | Property Taxes |
|---|---|
| 2022 | $12,319 |
Contact Agent
Nearby Similar Homes
Nearby Sold Comparables
Contact Agent
Listing Provided By
Coldwell Banker Realty






