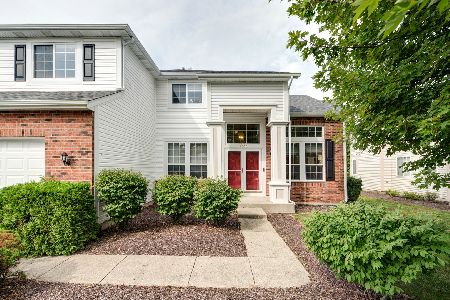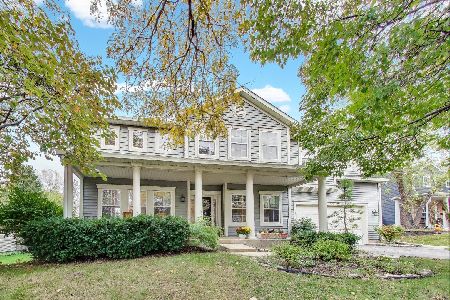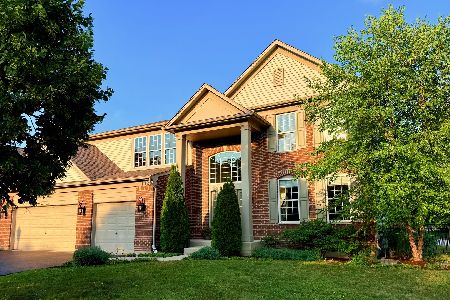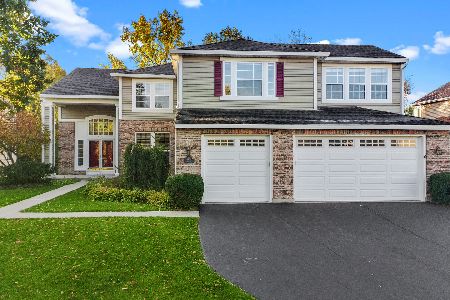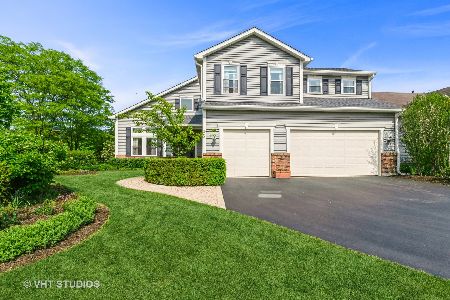1161 Franklin Street, Mundelein, Illinois 60060
$399,500
|
Sold
|
|
| Status: | Closed |
| Sqft: | 4,049 |
| Cost/Sqft: | $102 |
| Beds: | 4 |
| Baths: | 4 |
| Year Built: | 1998 |
| Property Taxes: | $14,324 |
| Days On Market: | 2757 |
| Lot Size: | 0,28 |
Description
Stop - check out this house, today! Are you looking for a first floor master suite or a space to use to house your parents, grandparents or possibly live in help? This house has it - complete. $200K addition on first floor. In addition, this home features a full stainless steel kitchen appliance set, granite counters and 42" maple cabinets, and large eat-in space. There is a private office on the first floor along with living room and full dining room. The 2nd floor features a full master suite with gigantic walk in closet and private balcony. Two additional bedrooms and a full bath complete the 2nd level. Excellent outdoor space includes a pool, hot tub and paver patio. Large family room, open to the kitchen feature a fireplace and built-in bookcase. Neighborhood includes a park and your not far from shopping. Check out this house. Aggressively priced!
Property Specifics
| Single Family | |
| — | |
| Traditional | |
| 1998 | |
| Full,Walkout | |
| KETTERING+CUSTOM ADDITION | |
| Yes | |
| 0.28 |
| Lake | |
| Longmeadow Estates | |
| 75 / Annual | |
| Other | |
| Lake Michigan,Public | |
| Public Sewer | |
| 09963710 | |
| 10232020530000 |
Nearby Schools
| NAME: | DISTRICT: | DISTANCE: | |
|---|---|---|---|
|
Grade School
Mechanics Grove Elementary Schoo |
75 | — | |
|
Middle School
Carl Sandburg Middle School |
75 | Not in DB | |
Property History
| DATE: | EVENT: | PRICE: | SOURCE: |
|---|---|---|---|
| 6 Oct, 2015 | Under contract | $0 | MRED MLS |
| 18 Sep, 2015 | Listed for sale | $0 | MRED MLS |
| 16 Jul, 2018 | Sold | $399,500 | MRED MLS |
| 7 Jun, 2018 | Under contract | $414,900 | MRED MLS |
| 25 May, 2018 | Listed for sale | $414,900 | MRED MLS |
Room Specifics
Total Bedrooms: 4
Bedrooms Above Ground: 4
Bedrooms Below Ground: 0
Dimensions: —
Floor Type: Carpet
Dimensions: —
Floor Type: Carpet
Dimensions: —
Floor Type: Hardwood
Full Bathrooms: 4
Bathroom Amenities: Separate Shower,Handicap Shower,Double Sink,Soaking Tub
Bathroom in Basement: 0
Rooms: Exercise Room,Loft,Office,Recreation Room,Storage,Heated Sun Room,Walk In Closet,Workshop
Basement Description: Partially Finished,Exterior Access
Other Specifics
| 3 | |
| Concrete Perimeter | |
| Asphalt | |
| Balcony, Deck, Patio, Hot Tub, Above Ground Pool | |
| Nature Preserve Adjacent,Landscaped,Pond(s) | |
| 74X150 | |
| — | |
| Full | |
| Skylight(s), Bar-Wet, Heated Floors, First Floor Bedroom, In-Law Arrangement, First Floor Full Bath | |
| Range, Microwave, Dishwasher, Refrigerator, Washer, Dryer, Disposal, Stainless Steel Appliance(s) | |
| Not in DB | |
| Sidewalks, Street Lights, Street Paved | |
| — | |
| — | |
| Wood Burning, Gas Log, Gas Starter |
Tax History
| Year | Property Taxes |
|---|---|
| 2018 | $14,324 |
Contact Agent
Nearby Similar Homes
Nearby Sold Comparables
Contact Agent
Listing Provided By
Baird & Warner

