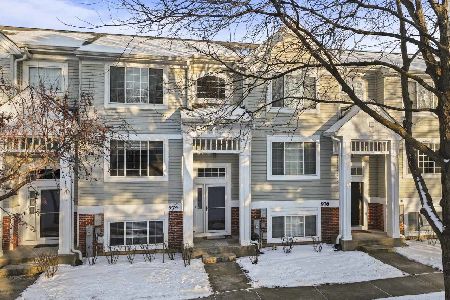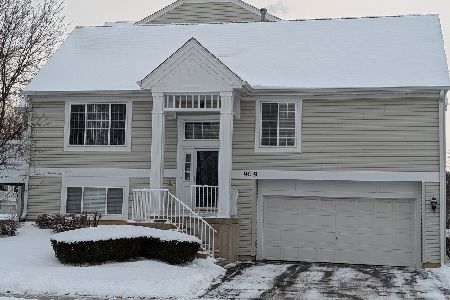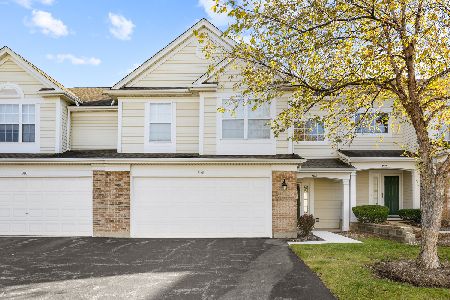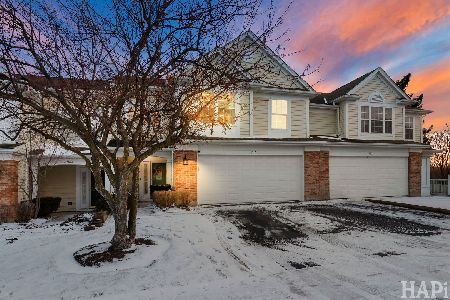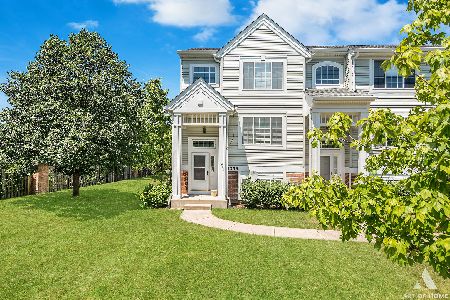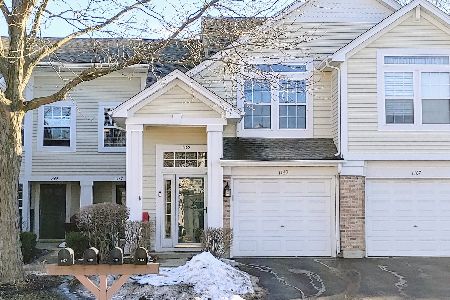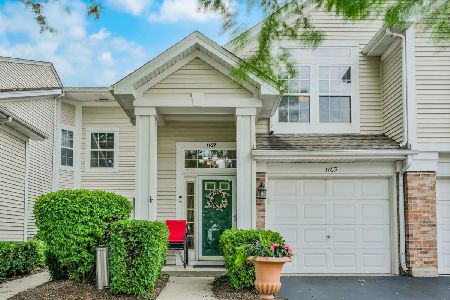1161 Hawthorne Lane, Elk Grove Village, Illinois 60007
$212,500
|
Sold
|
|
| Status: | Closed |
| Sqft: | 0 |
| Cost/Sqft: | — |
| Beds: | 2 |
| Baths: | 2 |
| Year Built: | 1997 |
| Property Taxes: | $4,535 |
| Days On Market: | 3503 |
| Lot Size: | 0,00 |
Description
This upper level unit features 10 foot ceilings, tons of natural light, and tasteful decor. Large kitchen with breakfast area, upgraded countertops and stainless steel appliances leads to family room & deck. Walk-in pantry adjoining the kitchen has been remodeled to add floor to ceiling shelves for maximum storage. Bedrooms offer privacy on separate ends of the unit. Upgraded light fixtures & new hwh '15. Conveniently located next to guest parking. Walk to the park. Near shopping & expressways.
Property Specifics
| Condos/Townhomes | |
| 1 | |
| — | |
| 1997 | |
| None | |
| CANTERBURY | |
| No | |
| — |
| Cook | |
| Huntington Chase | |
| 220 / Monthly | |
| Insurance,Exterior Maintenance,Lawn Care,Snow Removal | |
| Lake Michigan | |
| Public Sewer | |
| 09271804 | |
| 08311020121221 |
Nearby Schools
| NAME: | DISTRICT: | DISTANCE: | |
|---|---|---|---|
|
Grade School
Adolph Link Elementary School |
54 | — | |
|
Middle School
Margaret Mead Junior High School |
54 | Not in DB | |
|
High School
J B Conant High School |
211 | Not in DB | |
Property History
| DATE: | EVENT: | PRICE: | SOURCE: |
|---|---|---|---|
| 24 Aug, 2009 | Sold | $220,000 | MRED MLS |
| 7 Jul, 2009 | Under contract | $225,000 | MRED MLS |
| 29 Jun, 2009 | Listed for sale | $225,000 | MRED MLS |
| 14 Nov, 2016 | Sold | $212,500 | MRED MLS |
| 15 Sep, 2016 | Under contract | $218,900 | MRED MLS |
| — | Last price change | $219,900 | MRED MLS |
| 29 Jun, 2016 | Listed for sale | $224,900 | MRED MLS |
| 16 Apr, 2018 | Sold | $233,000 | MRED MLS |
| 27 Feb, 2018 | Under contract | $232,900 | MRED MLS |
| — | Last price change | $234,900 | MRED MLS |
| 6 Feb, 2018 | Listed for sale | $234,900 | MRED MLS |
Room Specifics
Total Bedrooms: 2
Bedrooms Above Ground: 2
Bedrooms Below Ground: 0
Dimensions: —
Floor Type: Wood Laminate
Full Bathrooms: 2
Bathroom Amenities: —
Bathroom in Basement: 0
Rooms: Utility Room-2nd Floor
Basement Description: None
Other Specifics
| 1 | |
| — | |
| — | |
| Balcony, Porch, Storms/Screens | |
| — | |
| COMMON | |
| — | |
| Full | |
| Vaulted/Cathedral Ceilings, Laundry Hook-Up in Unit, Storage | |
| Range, Dishwasher, Refrigerator, Washer, Dryer | |
| Not in DB | |
| — | |
| — | |
| — | |
| — |
Tax History
| Year | Property Taxes |
|---|---|
| 2009 | $2,007 |
| 2016 | $4,535 |
| 2018 | $4,863 |
Contact Agent
Nearby Similar Homes
Nearby Sold Comparables
Contact Agent
Listing Provided By
Charles Rutenberg Realty of IL


