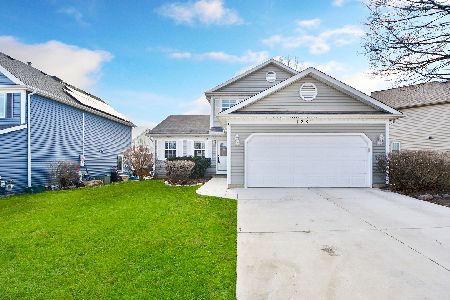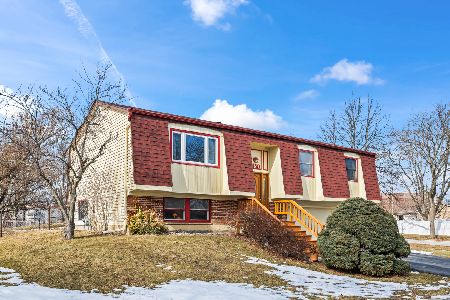1161 Tamarack Drive, Hoffman Estates, Illinois 60010
$472,500
|
Sold
|
|
| Status: | Closed |
| Sqft: | 3,360 |
| Cost/Sqft: | $147 |
| Beds: | 4 |
| Baths: | 3 |
| Year Built: | 1984 |
| Property Taxes: | $12,365 |
| Days On Market: | 2839 |
| Lot Size: | 0,25 |
Description
Largest home in Evergreen. Brand New Siding and Gutters, Large Kitchen and Breakfast area with Butler Pantry and double ovens. Kitchen opens to a breakfast area overlooking a well landscaped yard, deck and patio. Open concept kitchen, eating area and family room. New White trim and 6 panel doors. Huge family room with a wet bar/serving area for entertaining Laundry/Mudroom opens to the Patio, large formal dining room off the Butler Pantry. 4 bedrooms plus bonus room/bedroom on 1st floor. 2 full remodeled baths on the second floor. The Kitchen has been remodeled and has an island large enough to sit at. New carpet in the Family Room. Hardwood in the kitchen, breakfast room, butler pantry, dining room and studio. New fixtures in bathrooms, halls, Breakfast area and Dining room. Landscaped yard with a large deck and privacy screening to adjoining yards. Irrigation system, New furnace 2012, new garage doors. See the complete list of improvements on a feature sheet at the home.
Property Specifics
| Single Family | |
| — | |
| — | |
| 1984 | |
| Full | |
| BORDEAUX | |
| No | |
| 0.25 |
| Cook | |
| Evergreen | |
| 350 / Annual | |
| Lake Rights | |
| Public | |
| Public Sewer, Sewer-Storm | |
| 09958430 | |
| 02184090170000 |
Nearby Schools
| NAME: | DISTRICT: | DISTANCE: | |
|---|---|---|---|
|
Grade School
Marion Jordan Elementary School |
15 | — | |
|
Middle School
Walter R Sundling Junior High Sc |
15 | Not in DB | |
|
High School
Wm Fremd High School |
211 | Not in DB | |
Property History
| DATE: | EVENT: | PRICE: | SOURCE: |
|---|---|---|---|
| 13 Jul, 2018 | Sold | $472,500 | MRED MLS |
| 3 Jun, 2018 | Under contract | $494,900 | MRED MLS |
| 21 May, 2018 | Listed for sale | $494,900 | MRED MLS |
Room Specifics
Total Bedrooms: 4
Bedrooms Above Ground: 4
Bedrooms Below Ground: 0
Dimensions: —
Floor Type: Carpet
Dimensions: —
Floor Type: Carpet
Dimensions: —
Floor Type: Carpet
Full Bathrooms: 3
Bathroom Amenities: Separate Shower,Double Sink
Bathroom in Basement: 0
Rooms: Foyer,Bonus Room
Basement Description: Partially Finished
Other Specifics
| 2 | |
| Concrete Perimeter | |
| Asphalt | |
| Deck, Patio, Porch | |
| Pond(s) | |
| 65X130X105X110 | |
| — | |
| Full | |
| Vaulted/Cathedral Ceilings, Bar-Wet, Hardwood Floors, First Floor Laundry | |
| Double Oven, Range, Microwave, Dishwasher, High End Refrigerator, Dryer, Disposal, Stainless Steel Appliance(s) | |
| Not in DB | |
| Sidewalks, Street Lights, Street Paved | |
| — | |
| — | |
| Wood Burning, Gas Log |
Tax History
| Year | Property Taxes |
|---|---|
| 2018 | $12,365 |
Contact Agent
Nearby Similar Homes
Nearby Sold Comparables
Contact Agent
Listing Provided By
Coldwell Banker Residential Brokerage











