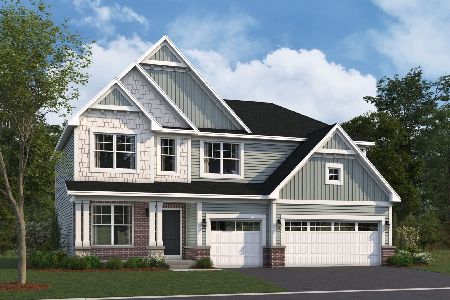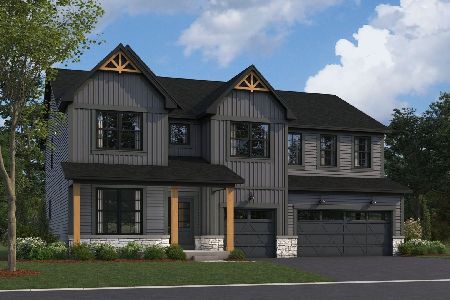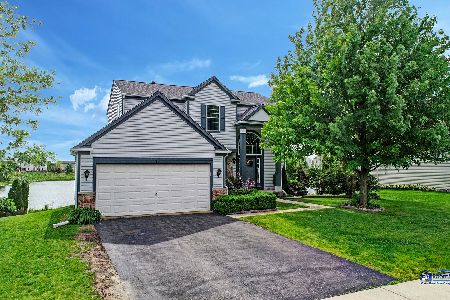11610 S Glenn Circle, Plainfield, Illinois 60585
$455,000
|
Sold
|
|
| Status: | Closed |
| Sqft: | 2,398 |
| Cost/Sqft: | $186 |
| Beds: | 3 |
| Baths: | 4 |
| Year Built: | 2004 |
| Property Taxes: | $8,541 |
| Days On Market: | 449 |
| Lot Size: | 0,21 |
Description
Exceptional 3-Bed, 3.1-Bath Home with Walk-Out Basement & Stunning Pond Views! This home is all about thoughtful design, quality finishes, and breathtaking views. Step inside to discover site-finished hardwood floors, elegant crown molding and a beautiful dining room complete with bay window & fireplace. The modern kitchen opens to a spacious 2-story deck, perfect for grilling, entertaining, or simply relaxing while soaking in the serene water views. The finished walk-out basement offers amazing flexibility with a kitchen area, large family room, full bath ~ with heated floors and a screened-in 3-season room to enjoy the outdoors year-round. Upstairs, the generous bedrooms feature custom closets & hardwood flooring, while the primary suite boasts a spa-like ensuite bath and a walk-in closet that's a dream come true! ***Peace of mind with newer roof & AC. Located in one of Plainfield's most desirable areas, enjoy nearby parks, walking paths, schools, and more. Don't let this one get away. Schedule your showing today!
Property Specifics
| Single Family | |
| — | |
| — | |
| 2004 | |
| — | |
| PINEBROOK | |
| Yes | |
| 0.21 |
| Will | |
| Auburn Lakes | |
| 324 / Annual | |
| — | |
| — | |
| — | |
| 12217662 | |
| 0701202030020000 |
Nearby Schools
| NAME: | DISTRICT: | DISTANCE: | |
|---|---|---|---|
|
Grade School
Grande Park Elementary School |
308 | — | |
|
Middle School
Murphy Junior High School |
308 | Not in DB | |
|
High School
Oswego East High School |
308 | Not in DB | |
Property History
| DATE: | EVENT: | PRICE: | SOURCE: |
|---|---|---|---|
| 17 Jan, 2025 | Sold | $455,000 | MRED MLS |
| 8 Dec, 2024 | Under contract | $445,000 | MRED MLS |
| 5 Dec, 2024 | Listed for sale | $445,000 | MRED MLS |
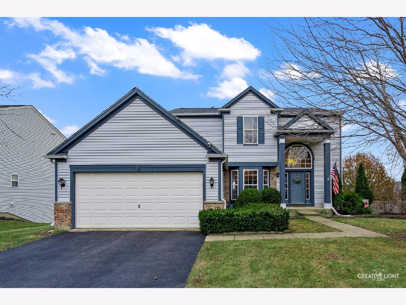
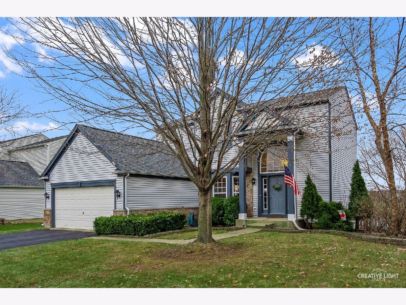
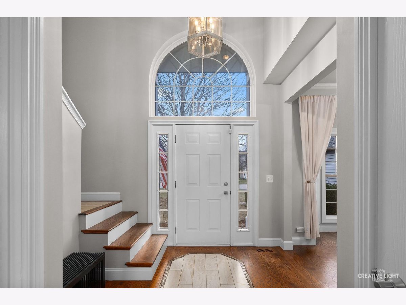
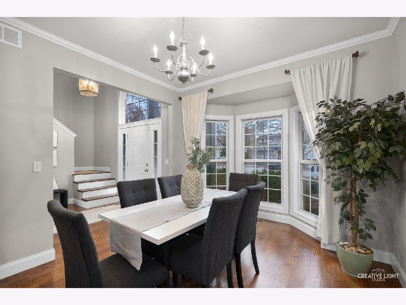
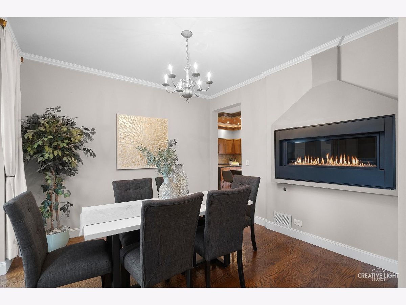
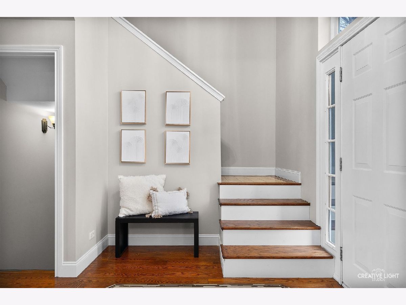
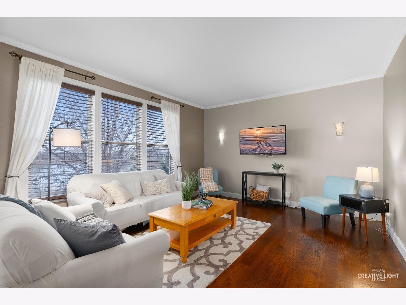
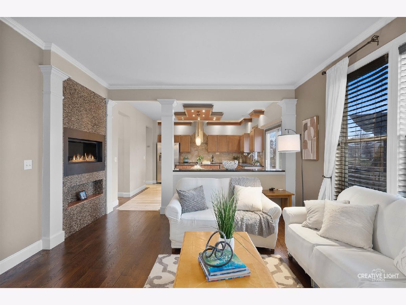
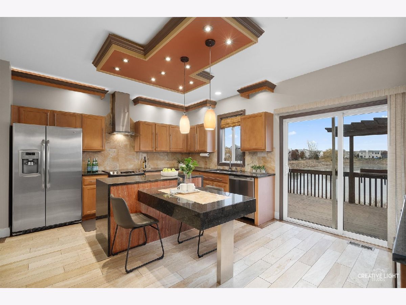
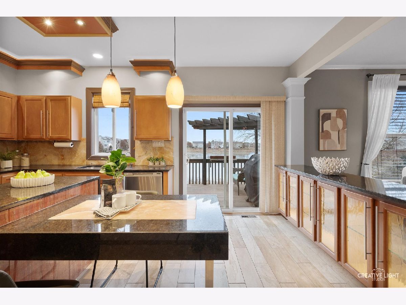
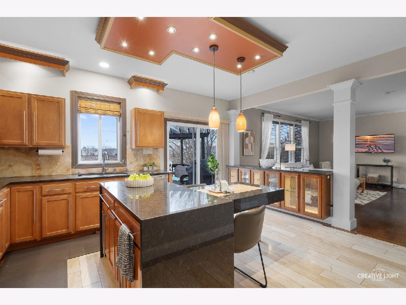
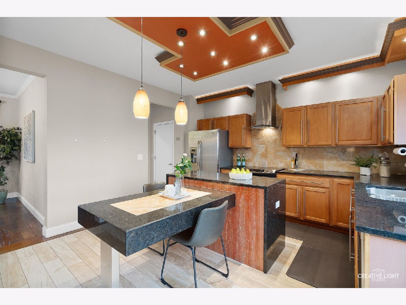
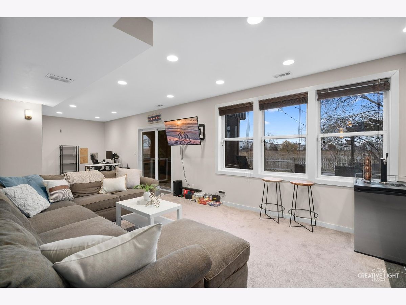
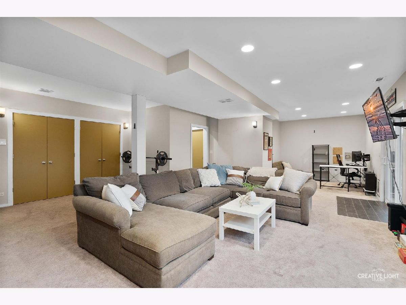
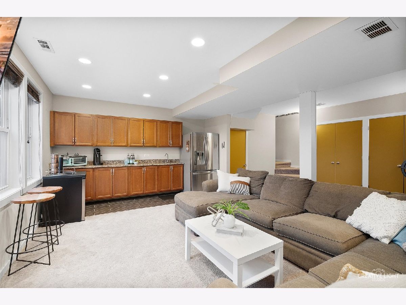
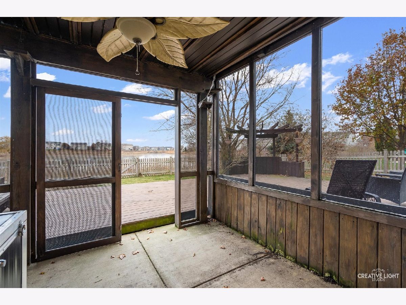
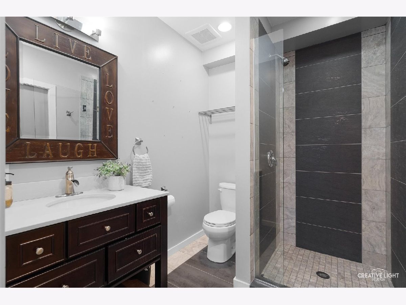
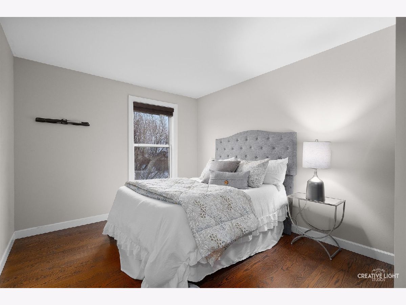
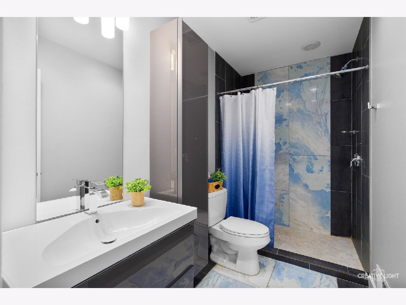
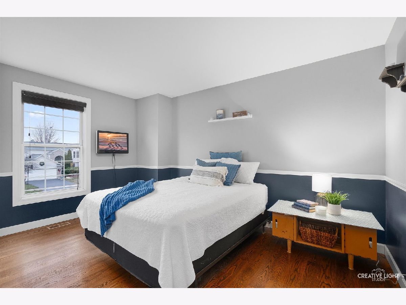
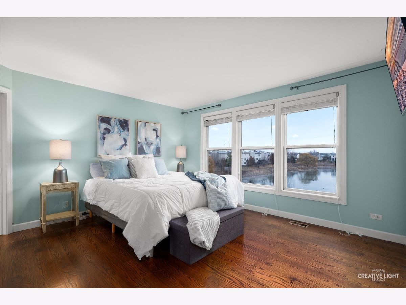
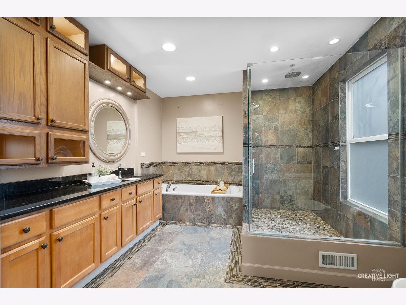
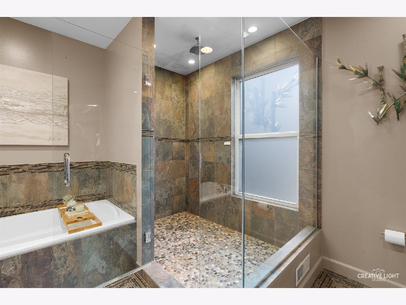
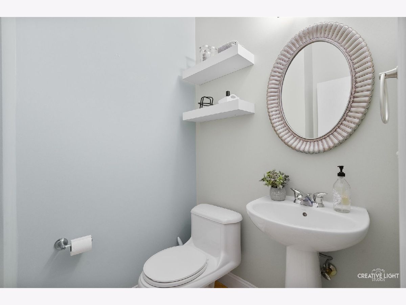
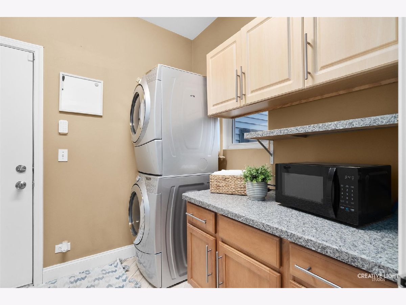
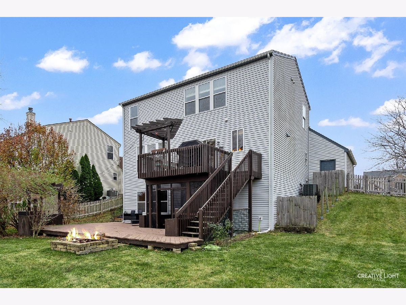
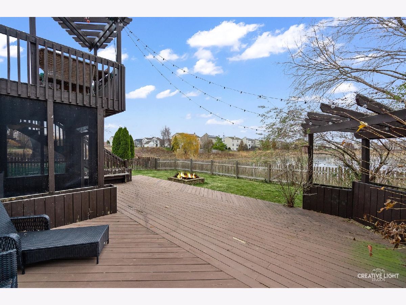
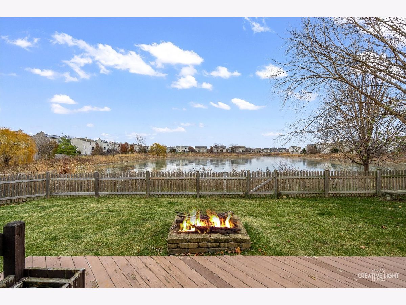
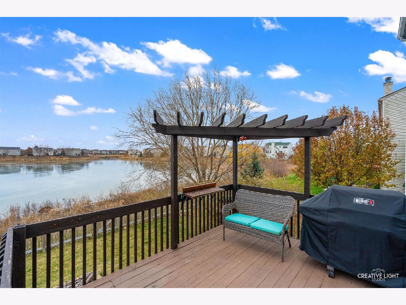
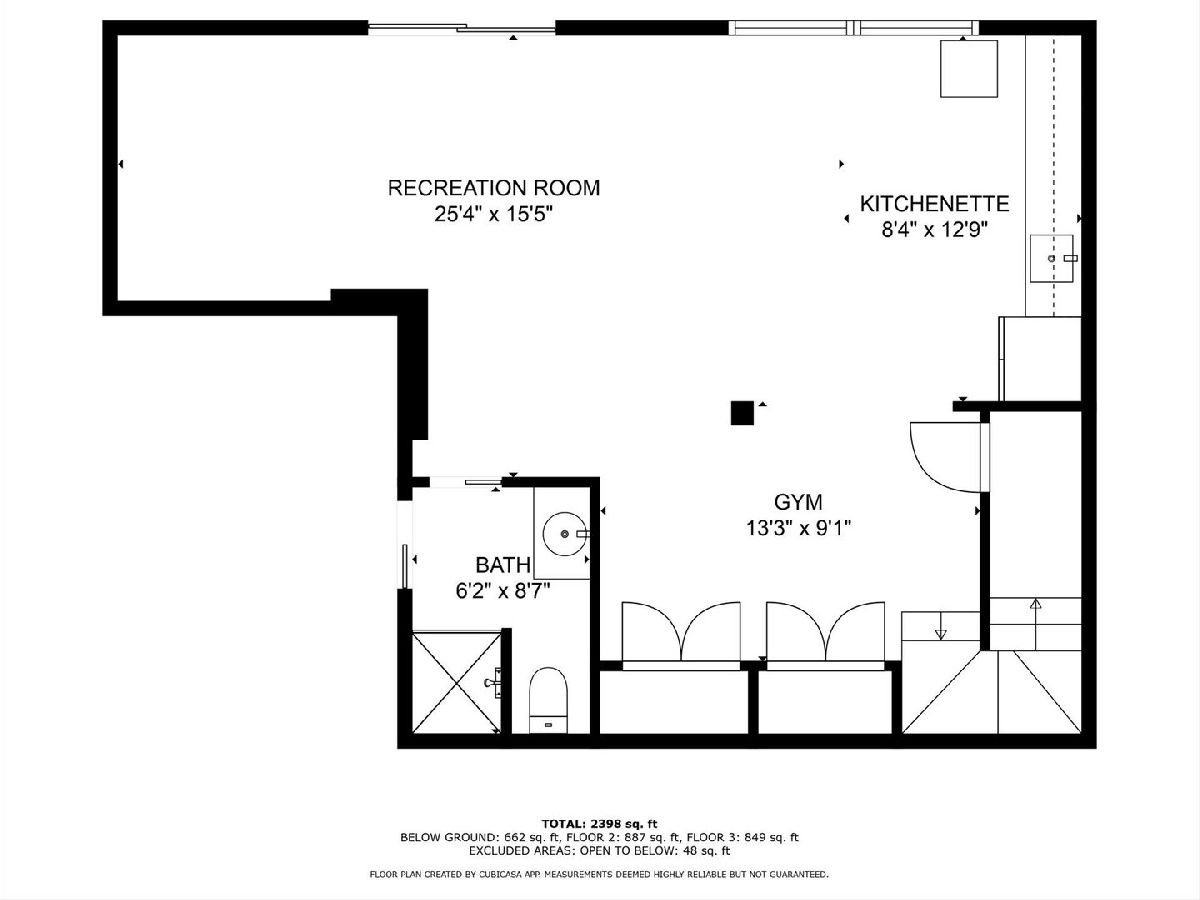
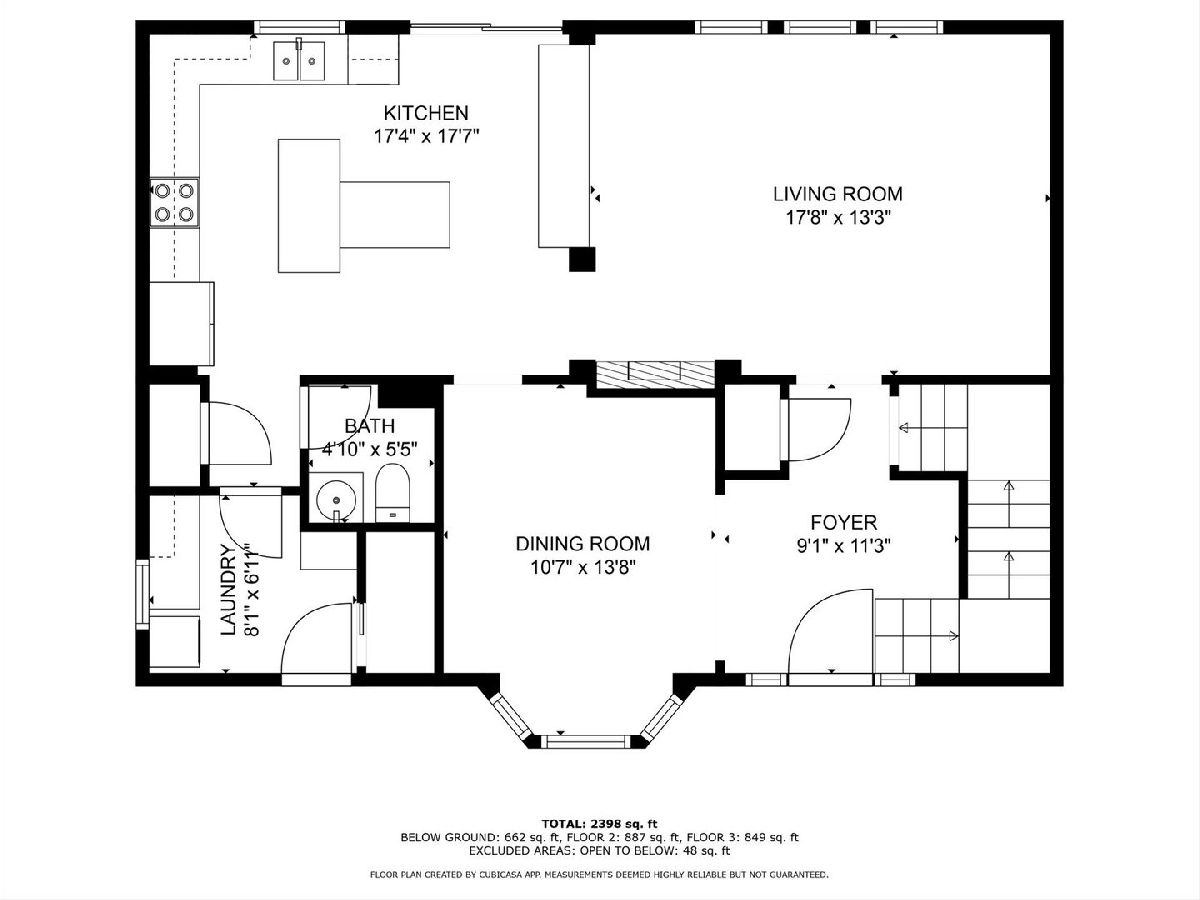
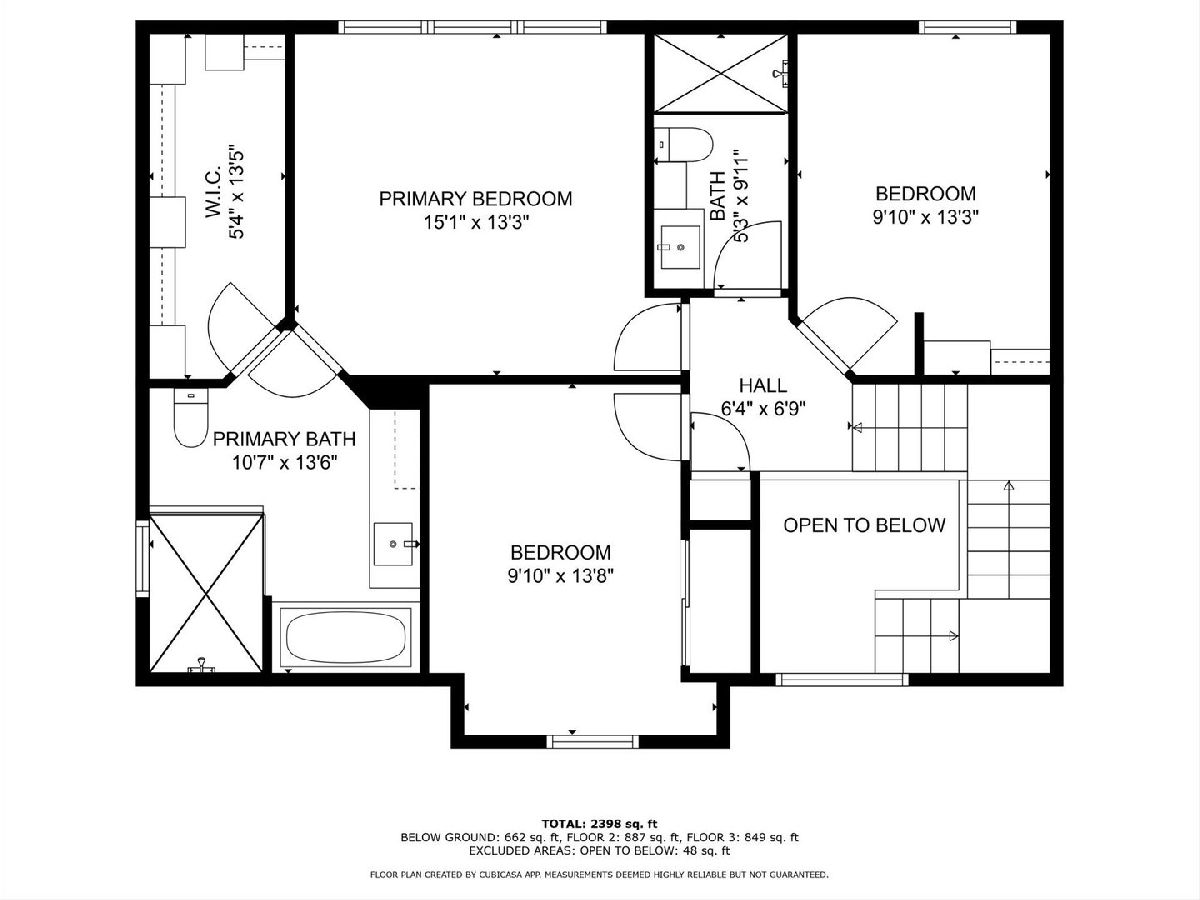
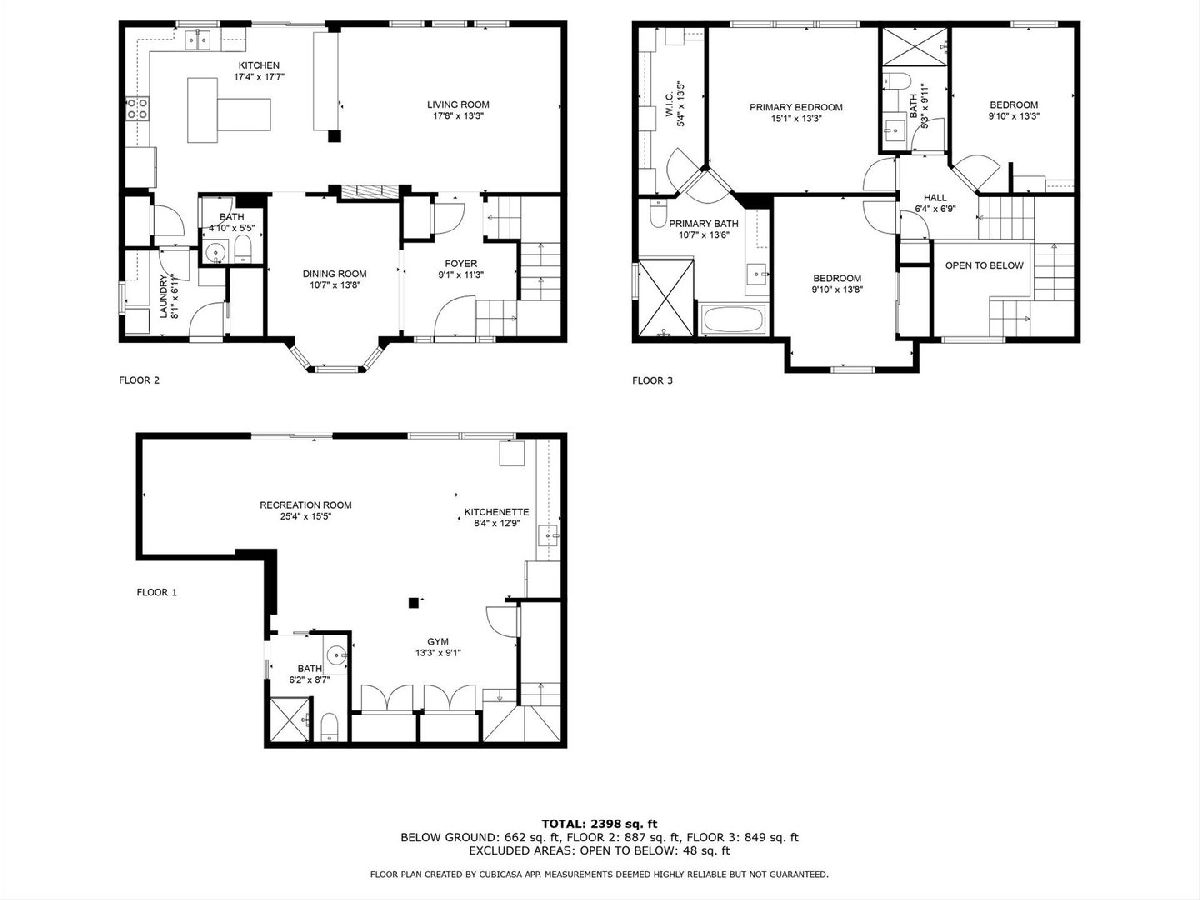
Room Specifics
Total Bedrooms: 3
Bedrooms Above Ground: 3
Bedrooms Below Ground: 0
Dimensions: —
Floor Type: —
Dimensions: —
Floor Type: —
Full Bathrooms: 4
Bathroom Amenities: Separate Shower,Double Sink
Bathroom in Basement: 1
Rooms: —
Basement Description: Finished
Other Specifics
| 2 | |
| — | |
| Asphalt | |
| — | |
| — | |
| 75X120 | |
| — | |
| — | |
| — | |
| — | |
| Not in DB | |
| — | |
| — | |
| — | |
| — |
Tax History
| Year | Property Taxes |
|---|---|
| 2025 | $8,541 |
Contact Agent
Nearby Similar Homes
Nearby Sold Comparables
Contact Agent
Listing Provided By
john greene, Realtor



