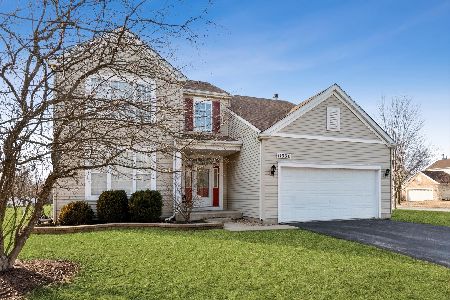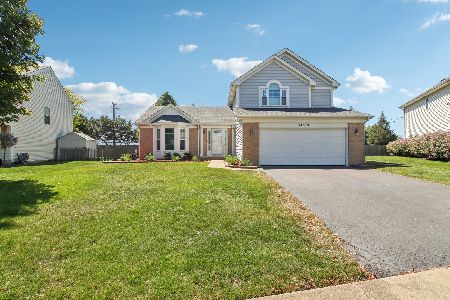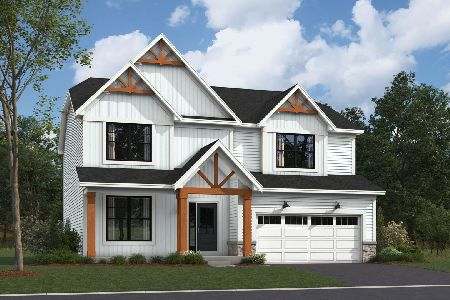11611 Olympic Drive, Plainfield, Illinois 60585
$465,000
|
Sold
|
|
| Status: | Closed |
| Sqft: | 1,894 |
| Cost/Sqft: | $242 |
| Beds: | 3 |
| Baths: | 3 |
| Year Built: | 2000 |
| Property Taxes: | $8,021 |
| Days On Market: | 192 |
| Lot Size: | 0,19 |
Description
Multiple Offers Received. Welcome to the most beautiful house in Champion Creek. This stunning 3-bedroom, 2.1-bathroom home with a finished basement is perfect for summer entertaining! Enjoy a landscaped backyard oasis with a deck and a fenced in yard. The split-level layout includes a living and dining room combo, a large eat-in kitchen, an additional family room, a full finished basement. Upstairs you have the Primary Bedroom suite with vaulted ceiling and a full bathroom, 2 additional bedrooms and an updated hall bath. Powder room and Laundry Room Closet are by the family room. Top Rated Plainfield North 202 School District, Freedom Elementary and Plainfield North High School. List of Updates & Upgrades: Roof 2021, Furnace 2024, Water Heater Dec 2024, All New Windows 2021, Kitchen Stainless Steel Appliances: Refrigerator, oven and stove in 2025, 2nd Floor Bathrooms remodeled in 2021, New Front door 2023, New Fence 2021, New concrete front porch + sidewalk 2023, Attic insulation added 2022, New Carpet 2024, Professionally painted in 2022, Dishwasher replaced in 2019, Drywall in Garage, Ring doorbell can stay. Fabulous House and very Beautifully appointed. A pleasure to SHOW AND SELL. Welcome Home.
Property Specifics
| Single Family | |
| — | |
| — | |
| 2000 | |
| — | |
| HILLDALE | |
| No | |
| 0.19 |
| Will | |
| Champion Creek | |
| 195 / Annual | |
| — | |
| — | |
| — | |
| 12450528 | |
| 0701214020170000 |
Nearby Schools
| NAME: | DISTRICT: | DISTANCE: | |
|---|---|---|---|
|
Grade School
Freedom Elementary School |
202 | — | |
|
Middle School
Heritage Grove Middle School |
202 | Not in DB | |
|
High School
Plainfield North High School |
202 | Not in DB | |
Property History
| DATE: | EVENT: | PRICE: | SOURCE: |
|---|---|---|---|
| 5 Nov, 2012 | Sold | $220,000 | MRED MLS |
| 26 Sep, 2012 | Under contract | $225,000 | MRED MLS |
| — | Last price change | $235,000 | MRED MLS |
| 5 Sep, 2012 | Listed for sale | $235,000 | MRED MLS |
| 8 Sep, 2025 | Sold | $465,000 | MRED MLS |
| 26 Aug, 2025 | Under contract | $458,000 | MRED MLS |
| 20 Aug, 2025 | Listed for sale | $458,000 | MRED MLS |
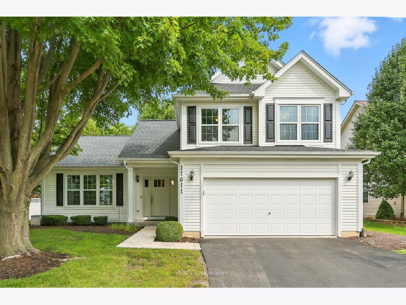
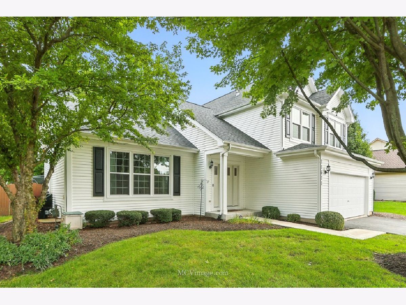
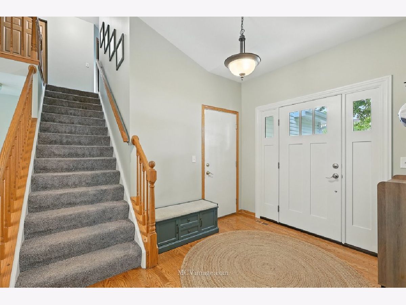
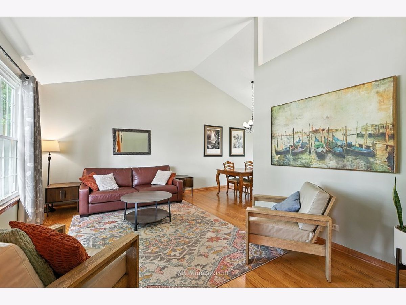
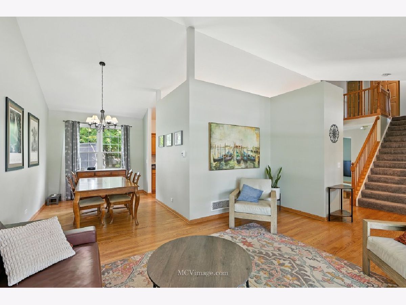
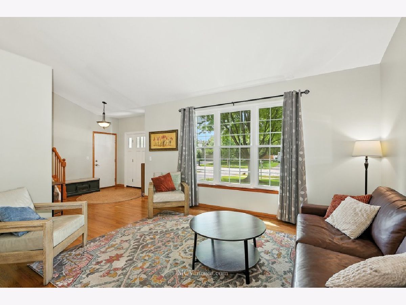
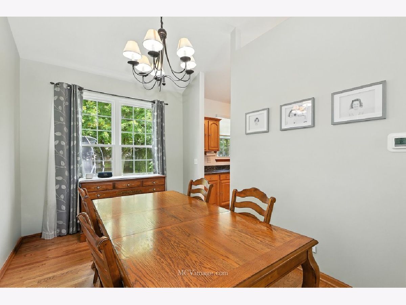
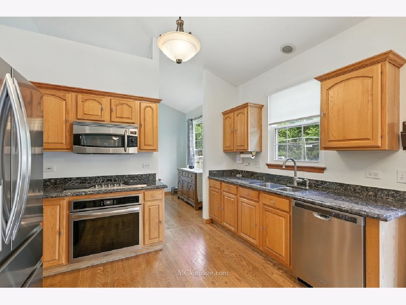
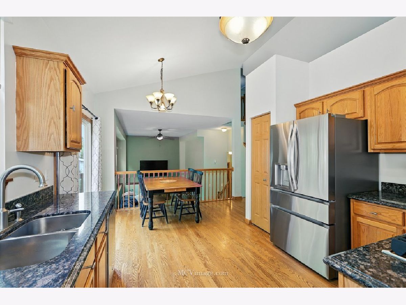
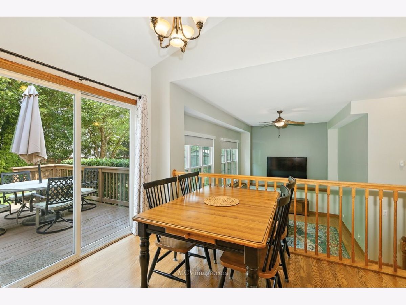
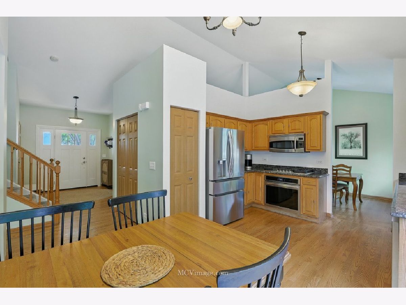
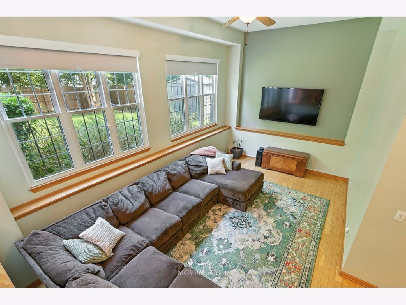
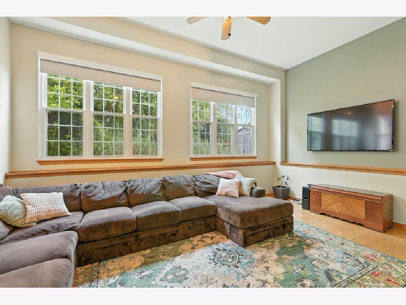
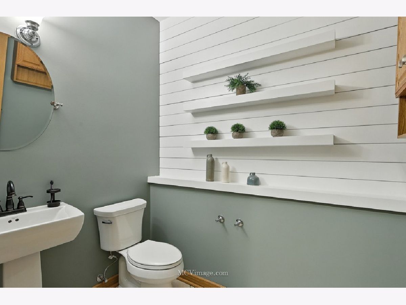
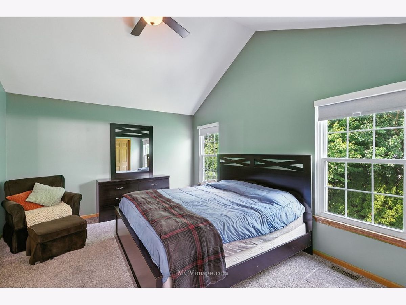
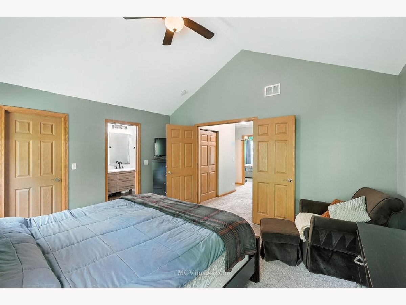
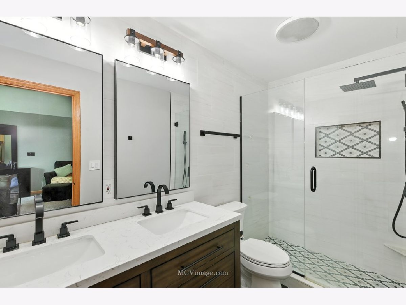
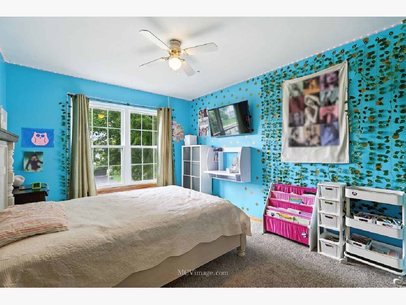
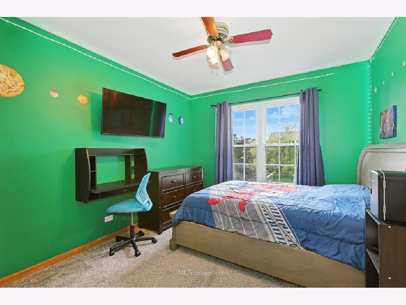
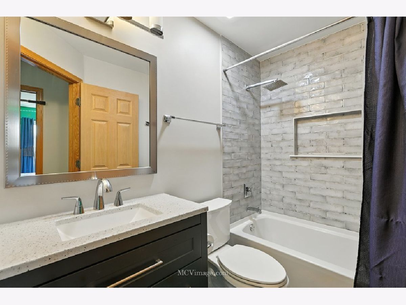
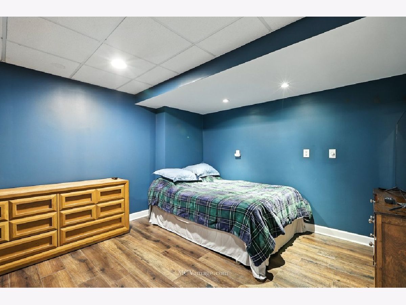
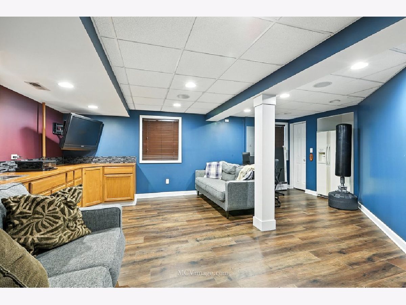
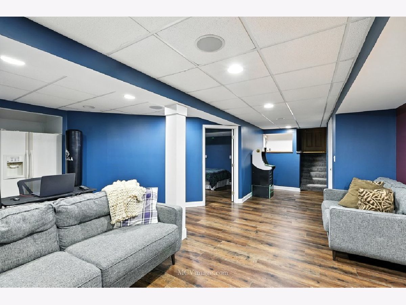
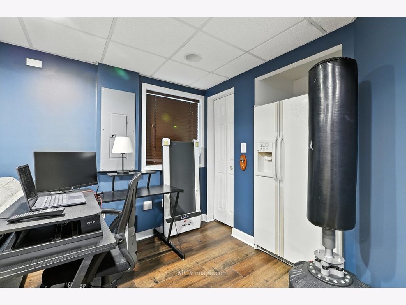
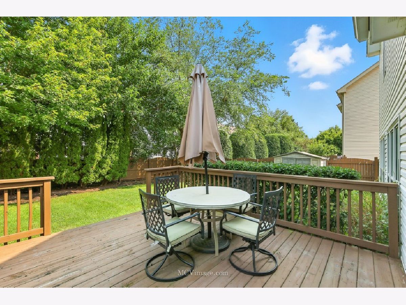
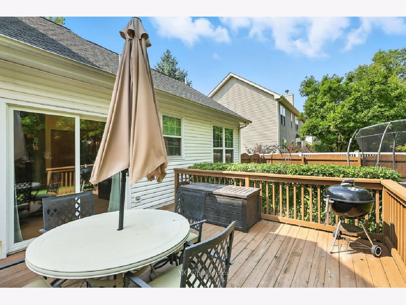
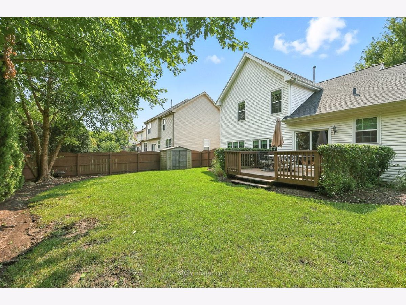
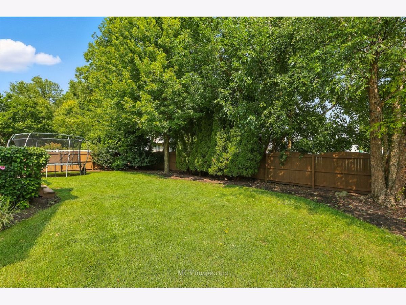
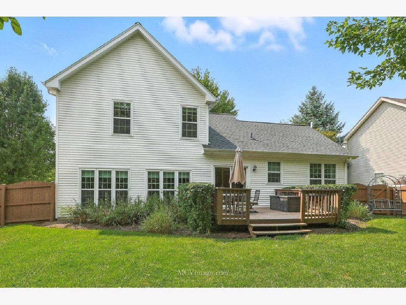
Room Specifics
Total Bedrooms: 4
Bedrooms Above Ground: 3
Bedrooms Below Ground: 1
Dimensions: —
Floor Type: —
Dimensions: —
Floor Type: —
Dimensions: —
Floor Type: —
Full Bathrooms: 3
Bathroom Amenities: Separate Shower,Double Sink,No Tub
Bathroom in Basement: 0
Rooms: —
Basement Description: —
Other Specifics
| 2 | |
| — | |
| — | |
| — | |
| — | |
| 70 X 118 | |
| — | |
| — | |
| — | |
| — | |
| Not in DB | |
| — | |
| — | |
| — | |
| — |
Tax History
| Year | Property Taxes |
|---|---|
| 2012 | $6,100 |
| 2025 | $8,021 |
Contact Agent
Nearby Similar Homes
Nearby Sold Comparables
Contact Agent
Listing Provided By
RE/MAX Professionals Select




