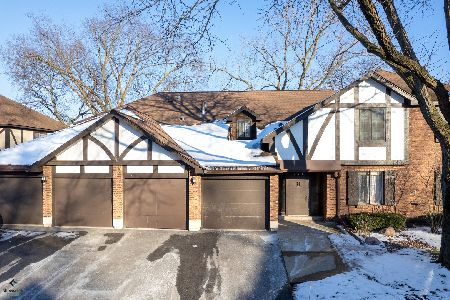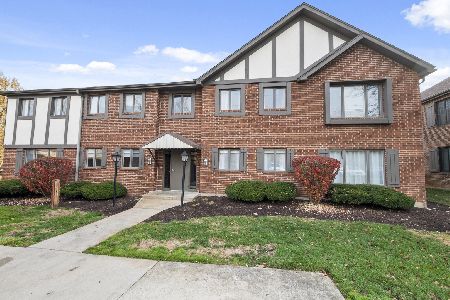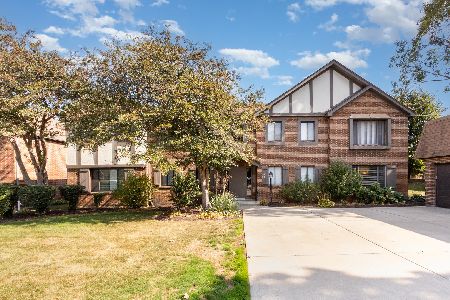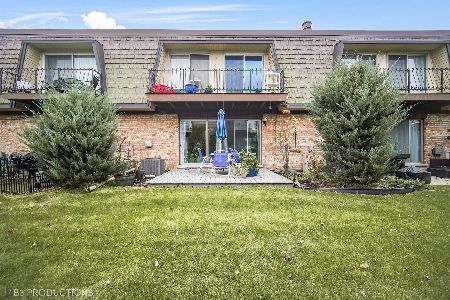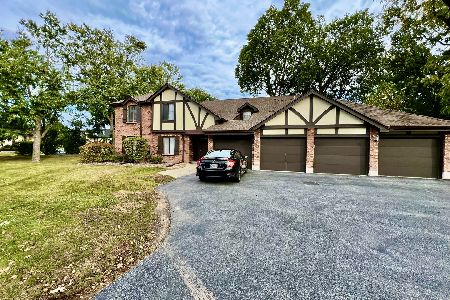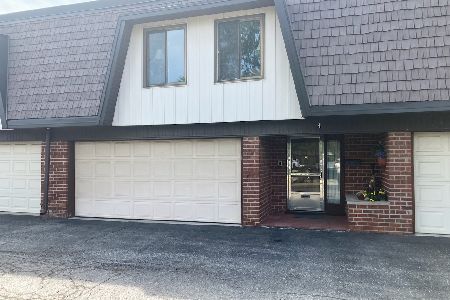11614 Autobahn Drive, Palos Park, Illinois 60464
$220,000
|
Sold
|
|
| Status: | Closed |
| Sqft: | 1,261 |
| Cost/Sqft: | $186 |
| Beds: | 3 |
| Baths: | 2 |
| Year Built: | 1988 |
| Property Taxes: | $4,545 |
| Days On Market: | 3585 |
| Lot Size: | 0,00 |
Description
Clean, neutral, no step ranch end unit 1/2duplex. 3 Large Full size bedrooms. Master Suite has master bath. Enter luxurious real hardwood floors in most of the living area. Super large room sizes, expansive and open floor plan. Living room, Dining room, Family room, and Kitchen flow together. Kitchen and Laundry room are ceramic tile flooring. Glass french doors in vaulted Family room lead to outdoor patio. Large immaculate 2 1/2 car attached garage. Full sized washer and dryer. Neighborhood park for picnics, fishing, bocci ball, socializing. 2 Metra stations within one mile.Well run association with visible results. Kick back while the Edelweiss Homeowner's Association takes care of the landscaping and snow removal. This one is a real beauty.
Property Specifics
| Condos/Townhomes | |
| 1 | |
| — | |
| 1988 | |
| None | |
| RANCH 1/2 DUPLEX | |
| No | |
| — |
| Cook | |
| Edelweiss In The Park | |
| 190 / Monthly | |
| Lawn Care,Snow Removal | |
| Lake Michigan | |
| Public Sewer | |
| 09182273 | |
| 23234180180000 |
Nearby Schools
| NAME: | DISTRICT: | DISTANCE: | |
|---|---|---|---|
|
Grade School
Palos East Elementary School |
118 | — | |
|
Middle School
Palos South Middle School |
118 | Not in DB | |
|
High School
Amos Alonzo Stagg High School |
230 | Not in DB | |
Property History
| DATE: | EVENT: | PRICE: | SOURCE: |
|---|---|---|---|
| 2 May, 2016 | Sold | $220,000 | MRED MLS |
| 5 Apr, 2016 | Under contract | $234,900 | MRED MLS |
| 1 Apr, 2016 | Listed for sale | $234,900 | MRED MLS |
| 12 Dec, 2018 | Sold | $235,000 | MRED MLS |
| 29 Oct, 2018 | Under contract | $239,900 | MRED MLS |
| 23 Oct, 2018 | Listed for sale | $239,900 | MRED MLS |
Room Specifics
Total Bedrooms: 3
Bedrooms Above Ground: 3
Bedrooms Below Ground: 0
Dimensions: —
Floor Type: Carpet
Dimensions: —
Floor Type: Carpet
Full Bathrooms: 2
Bathroom Amenities: —
Bathroom in Basement: 0
Rooms: Eating Area
Basement Description: Slab
Other Specifics
| 2 | |
| Concrete Perimeter | |
| Asphalt | |
| Porch, Storms/Screens, End Unit | |
| Corner Lot,Landscaped,Stream(s),Water View,Wooded | |
| 77 X 81 | |
| — | |
| Full | |
| Vaulted/Cathedral Ceilings, Hardwood Floors, First Floor Bedroom, First Floor Laundry, First Floor Full Bath, Laundry Hook-Up in Unit | |
| Range, Dishwasher, Refrigerator, Washer, Dryer | |
| Not in DB | |
| — | |
| — | |
| Park | |
| — |
Tax History
| Year | Property Taxes |
|---|---|
| 2016 | $4,545 |
| 2018 | $4,026 |
Contact Agent
Nearby Similar Homes
Nearby Sold Comparables
Contact Agent
Listing Provided By
RE/MAX Synergy

