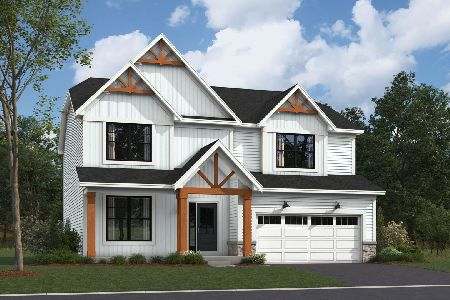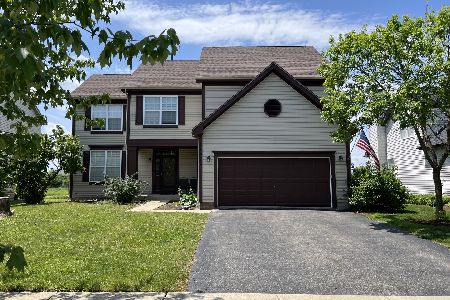11614 Decathalon Lane, Plainfield, Illinois 60585
$280,000
|
Sold
|
|
| Status: | Closed |
| Sqft: | 2,303 |
| Cost/Sqft: | $122 |
| Beds: | 5 |
| Baths: | 4 |
| Year Built: | 2001 |
| Property Taxes: | $7,546 |
| Days On Market: | 3412 |
| Lot Size: | 0,00 |
Description
Great 5- Bedroom, 3.1 -bathroom home in Champion Creek. Beautiful Pond Views! Lookout full basement with partial fished ! Updates Include, Newer Paint and Carpeting Throughout, Newer Appliances! Eat-in Kitchen, Family Room Fireplace, Over Sized Stair Case, 2nd floor loft, Full Bath in basement! Master bedroom with walk-in-closet, separate shower, Jacuzzi, double sink, 2 tires deck. Attached 2-car garage, Close to neighborhood schools, parks and playgrounds !!
Property Specifics
| Single Family | |
| — | |
| Traditional | |
| 2001 | |
| Full | |
| — | |
| Yes | |
| — |
| Will | |
| Champion Creek | |
| 180 / Annual | |
| None | |
| Public | |
| Public Sewer | |
| 09353283 | |
| 0701214070050000 |
Nearby Schools
| NAME: | DISTRICT: | DISTANCE: | |
|---|---|---|---|
|
Grade School
Freedom Elementary School |
202 | — | |
|
Middle School
Heritage Grove Middle School |
202 | Not in DB | |
|
High School
Plainfield North High School |
202 | Not in DB | |
Property History
| DATE: | EVENT: | PRICE: | SOURCE: |
|---|---|---|---|
| 13 Oct, 2015 | Sold | $225,000 | MRED MLS |
| 11 Sep, 2015 | Under contract | $259,900 | MRED MLS |
| — | Last price change | $269,900 | MRED MLS |
| 11 May, 2015 | Listed for sale | $299,900 | MRED MLS |
| 12 Dec, 2016 | Sold | $280,000 | MRED MLS |
| 18 Oct, 2016 | Under contract | $279,900 | MRED MLS |
| 27 Sep, 2016 | Listed for sale | $279,900 | MRED MLS |
| 6 Aug, 2025 | Sold | $470,500 | MRED MLS |
| 15 Jul, 2025 | Under contract | $480,000 | MRED MLS |
| — | Last price change | $499,000 | MRED MLS |
| 21 May, 2025 | Listed for sale | $539,000 | MRED MLS |
Room Specifics
Total Bedrooms: 5
Bedrooms Above Ground: 5
Bedrooms Below Ground: 0
Dimensions: —
Floor Type: Carpet
Dimensions: —
Floor Type: Carpet
Dimensions: —
Floor Type: Carpet
Dimensions: —
Floor Type: —
Full Bathrooms: 4
Bathroom Amenities: Separate Shower,Double Sink
Bathroom in Basement: 1
Rooms: Bedroom 5,Loft,Recreation Room,Eating Area
Basement Description: Partially Finished
Other Specifics
| 2 | |
| Concrete Perimeter | |
| Asphalt | |
| Deck, Porch, Stamped Concrete Patio, Storms/Screens | |
| Pond(s) | |
| 141X69X142X73 | |
| — | |
| Full | |
| Wood Laminate Floors, First Floor Laundry | |
| — | |
| Not in DB | |
| Sidewalks, Street Lights, Street Paved | |
| — | |
| — | |
| Wood Burning |
Tax History
| Year | Property Taxes |
|---|---|
| 2015 | $7,435 |
| 2016 | $7,546 |
| 2025 | $9,624 |
Contact Agent
Nearby Similar Homes
Nearby Sold Comparables
Contact Agent
Listing Provided By
Prospect Equities Real Estate











