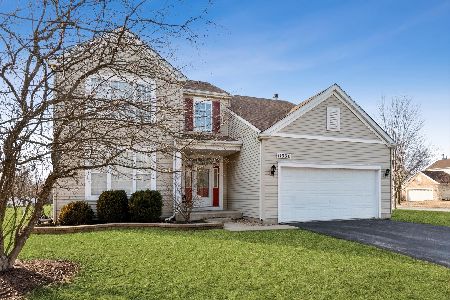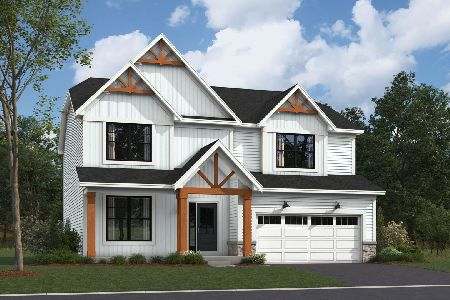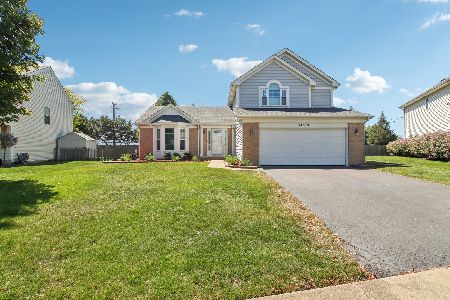11614 Derby Lane, Plainfield, Illinois 60585
$268,500
|
Sold
|
|
| Status: | Closed |
| Sqft: | 2,208 |
| Cost/Sqft: | $125 |
| Beds: | 4 |
| Baths: | 3 |
| Year Built: | 2001 |
| Property Taxes: | $7,204 |
| Days On Market: | 3790 |
| Lot Size: | 0,20 |
Description
Its all about location with upgrades and this house has them all. 9' main floor ceilings. Kitchen hosts stainless steel appliances, marble backsplash, 42"cabinets and hardwood floors. The open concept family room focuses on a F.P. and vaulted ceiling. Master suite is abundant in space with large walk in closet. It's bath features a 2 bowl sink with separate tub and shower. Bed #2 has a walk in closet and the hall bath has double sinks. Crown molding dresses up many rooms. The full finished basement offers an option of 5th bed/den/office/craft room, its all your choice, along with recreation and play rooms. The yard is fenced with large patio. The 2 car garage includes a tandem 11x10 space for all the extra "stuff". Parks, schools, shopping, and major roads are close by.
Property Specifics
| Single Family | |
| — | |
| Colonial | |
| 2001 | |
| Full | |
| NEWPORT | |
| No | |
| 0.2 |
| Will | |
| Champion Creek | |
| 180 / Annual | |
| Other,None | |
| Public | |
| Public Sewer | |
| 09063439 | |
| 0701214050120000 |
Property History
| DATE: | EVENT: | PRICE: | SOURCE: |
|---|---|---|---|
| 1 Jun, 2012 | Sold | $235,000 | MRED MLS |
| 20 Feb, 2012 | Under contract | $246,000 | MRED MLS |
| 12 Feb, 2012 | Listed for sale | $246,000 | MRED MLS |
| 1 Apr, 2016 | Sold | $268,500 | MRED MLS |
| 12 Feb, 2016 | Under contract | $274,900 | MRED MLS |
| — | Last price change | $284,900 | MRED MLS |
| 14 Oct, 2015 | Listed for sale | $287,500 | MRED MLS |
Room Specifics
Total Bedrooms: 5
Bedrooms Above Ground: 4
Bedrooms Below Ground: 1
Dimensions: —
Floor Type: Carpet
Dimensions: —
Floor Type: Carpet
Dimensions: —
Floor Type: Carpet
Dimensions: —
Floor Type: —
Full Bathrooms: 3
Bathroom Amenities: Separate Shower,Double Sink,Garden Tub
Bathroom in Basement: 0
Rooms: Bedroom 5,Eating Area,Foyer,Play Room,Recreation Room
Basement Description: Finished
Other Specifics
| 2 | |
| Concrete Perimeter | |
| Asphalt | |
| Patio | |
| Fenced Yard | |
| 70X123 | |
| Unfinished | |
| Full | |
| Vaulted/Cathedral Ceilings, Hardwood Floors, Wood Laminate Floors, First Floor Laundry | |
| Range, Microwave, Dishwasher, Refrigerator, Disposal, Stainless Steel Appliance(s) | |
| Not in DB | |
| Sidewalks, Street Lights, Street Paved | |
| — | |
| — | |
| Gas Log |
Tax History
| Year | Property Taxes |
|---|---|
| 2012 | $6,899 |
| 2016 | $7,204 |
Contact Agent
Nearby Similar Homes
Nearby Sold Comparables
Contact Agent
Listing Provided By
Realty Executives Success









