1162 Asbury Avenue, Winnetka, Illinois 60093
$1,101,000
|
Sold
|
|
| Status: | Closed |
| Sqft: | 2,955 |
| Cost/Sqft: | $372 |
| Beds: | 4 |
| Baths: | 3 |
| Year Built: | 1919 |
| Property Taxes: | $21,429 |
| Days On Market: | 1932 |
| Lot Size: | 0,00 |
Description
Don't miss this beautiful Nantucket-style home with an inviting front porch on one of the most desirable streets in Winnetka. This center-entry 4 bedroom (+large tandem), 2.5 bath home has a spacious foyer and living room with bay windows and fireplace. The first level is completed with a large office, dining room with floor to ceiling windows and an open style kitchen and family room. The chef's kitchen has a large island, separate breakfast area, top appliances and opens to the bright family room overlooking the back yard. The new cedar back deck is a perfect accompaniment to the living space. The second level features a large primary bedroom, double vanity bathroom, two additional bedrooms plus a tandem space that can be used as an additional bedroom or office. The third level is not to be missed as it features an additional bedroom and full bath. The basement includes the laundry room, additional workout or recreation room and plenty of storage. With a private driveway and two-car garage, it is an ideal location, a quick walk to school, trains, shops, restaurants and redeveloped Hubbard Woods Park.
Property Specifics
| Single Family | |
| — | |
| Colonial | |
| 1919 | |
| Full | |
| — | |
| No | |
| — |
| Cook | |
| — | |
| 0 / Not Applicable | |
| None | |
| Lake Michigan | |
| Public Sewer | |
| 10888374 | |
| 05171190050000 |
Nearby Schools
| NAME: | DISTRICT: | DISTANCE: | |
|---|---|---|---|
|
Grade School
Hubbard Woods Elementary School |
36 | — | |
|
Middle School
Carleton W Washburne School |
36 | Not in DB | |
|
High School
New Trier Twp H.s. Northfield/wi |
203 | Not in DB | |
Property History
| DATE: | EVENT: | PRICE: | SOURCE: |
|---|---|---|---|
| 30 Aug, 2011 | Sold | $938,000 | MRED MLS |
| 26 Jul, 2011 | Under contract | $999,000 | MRED MLS |
| — | Last price change | $1,049,000 | MRED MLS |
| 26 Jun, 2011 | Listed for sale | $1,049,000 | MRED MLS |
| 23 Nov, 2020 | Sold | $1,101,000 | MRED MLS |
| 12 Oct, 2020 | Under contract | $1,099,000 | MRED MLS |
| 3 Oct, 2020 | Listed for sale | $1,099,000 | MRED MLS |
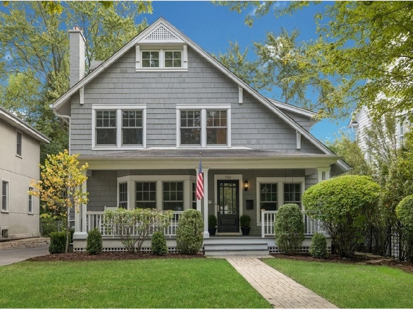
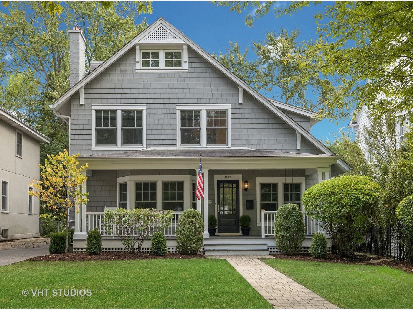
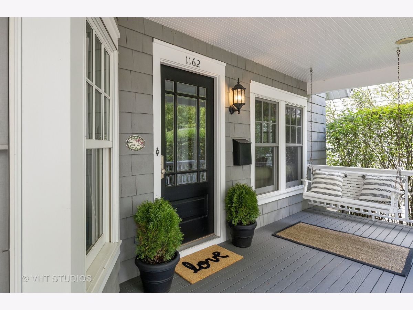
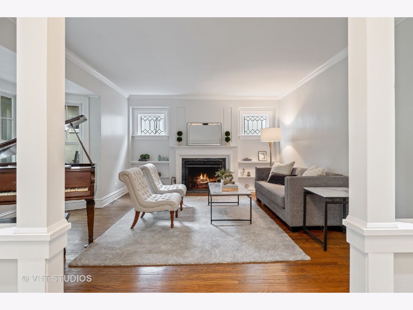
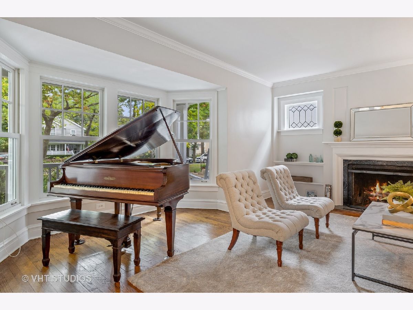
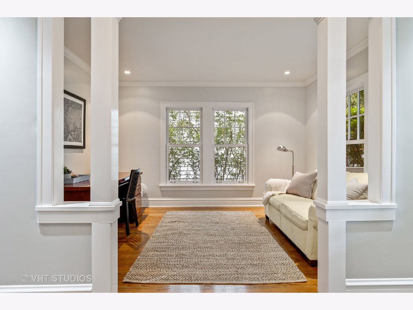
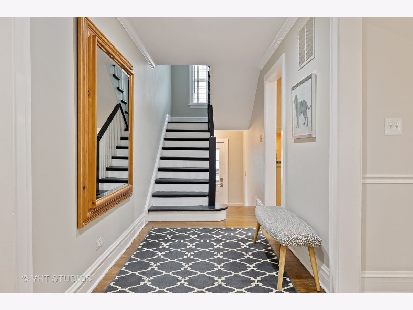
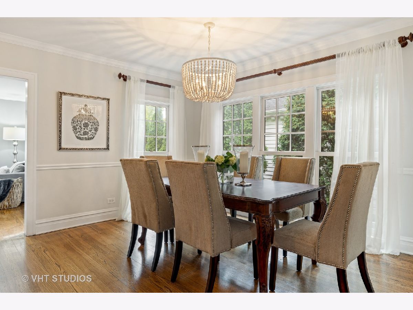
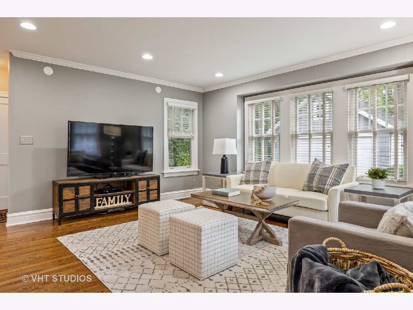
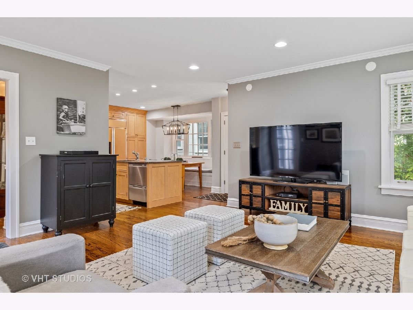
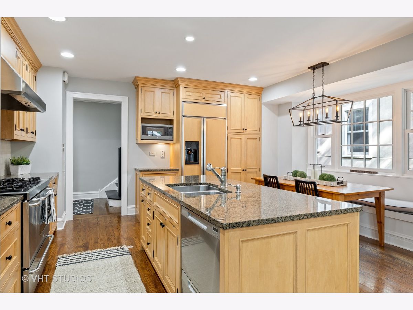
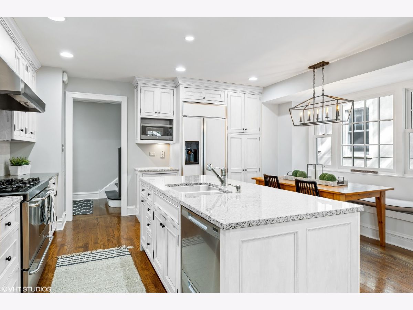
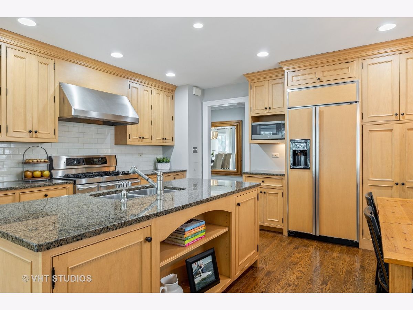
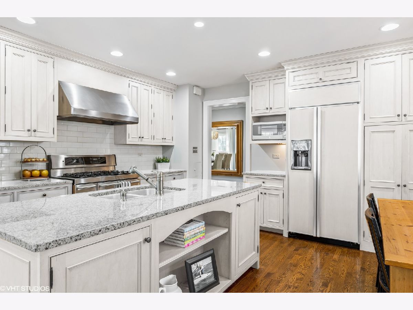
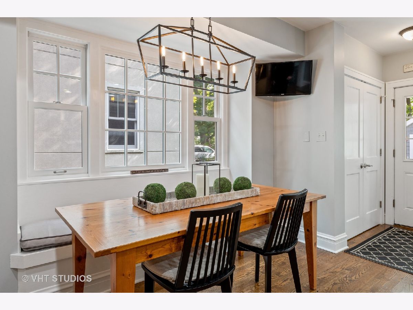
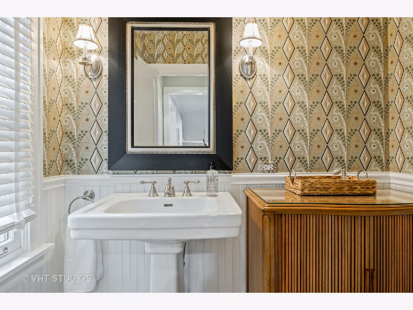
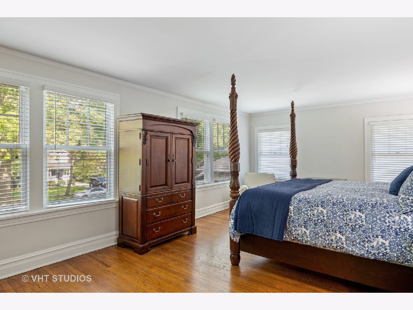
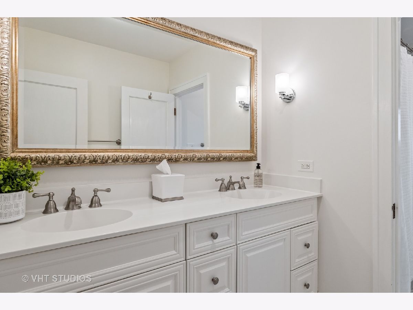
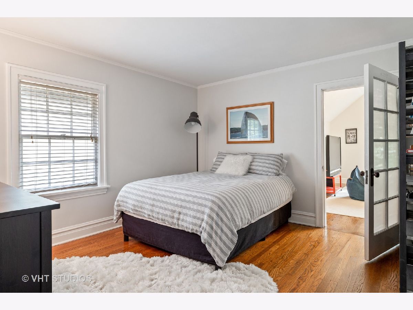
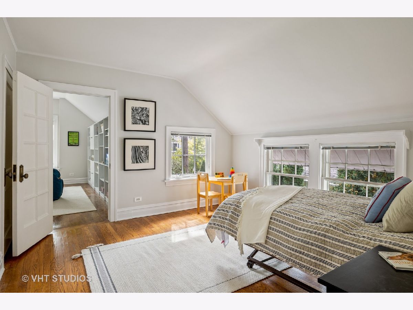
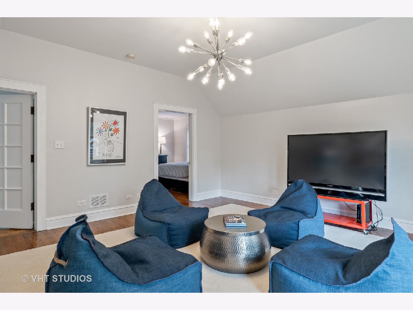
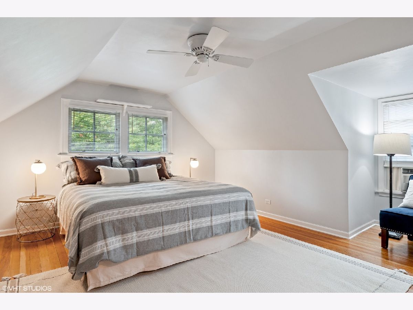
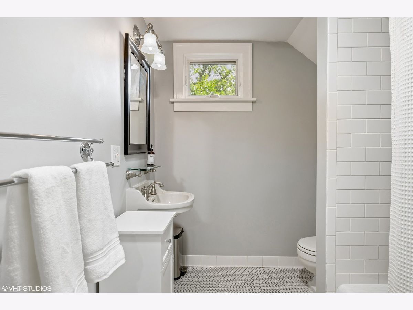
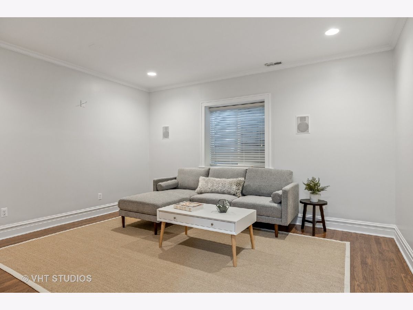
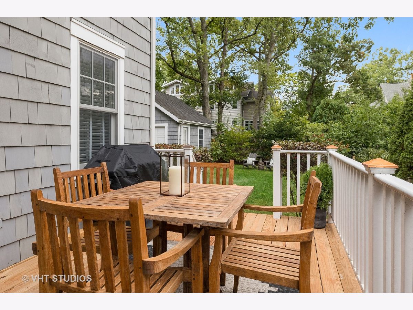
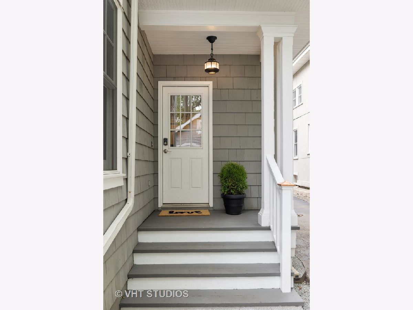
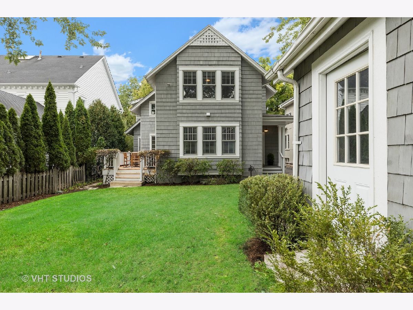
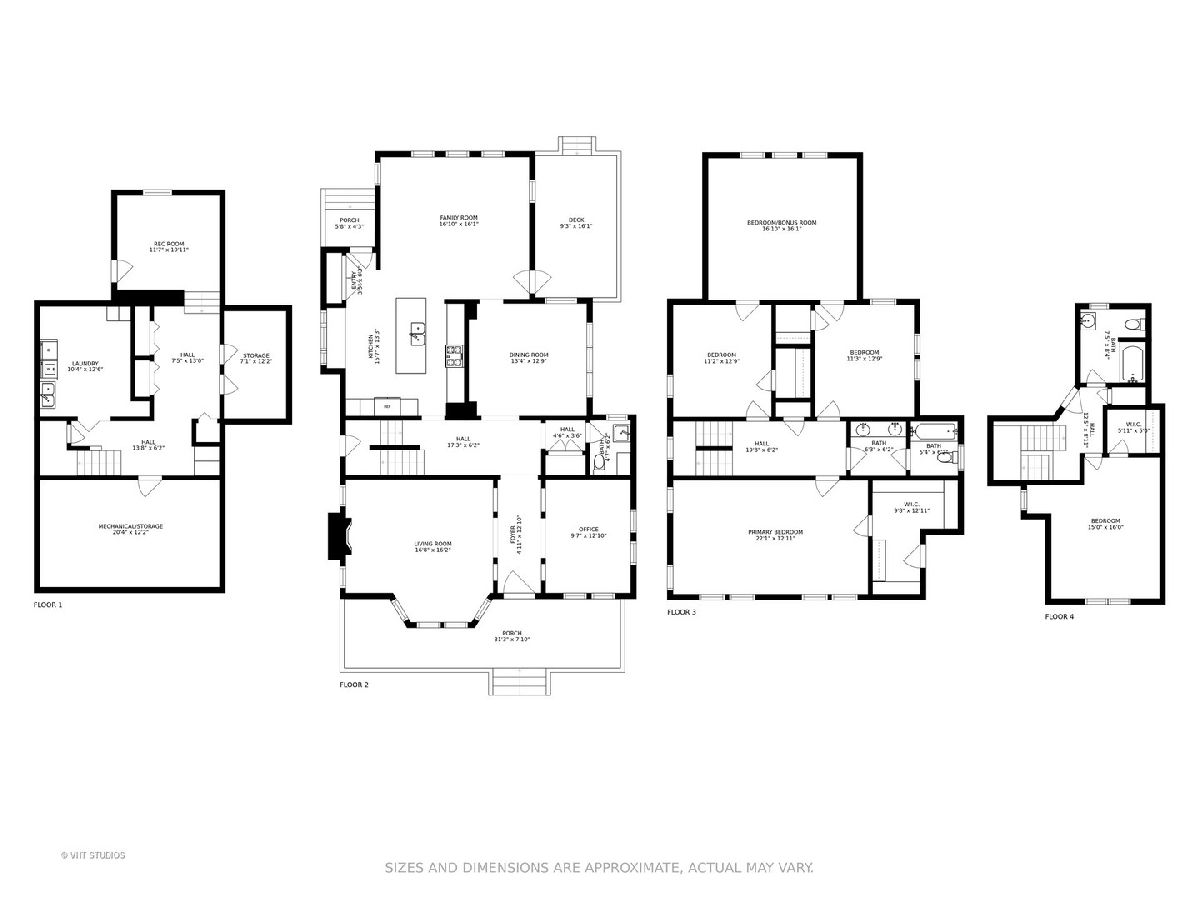
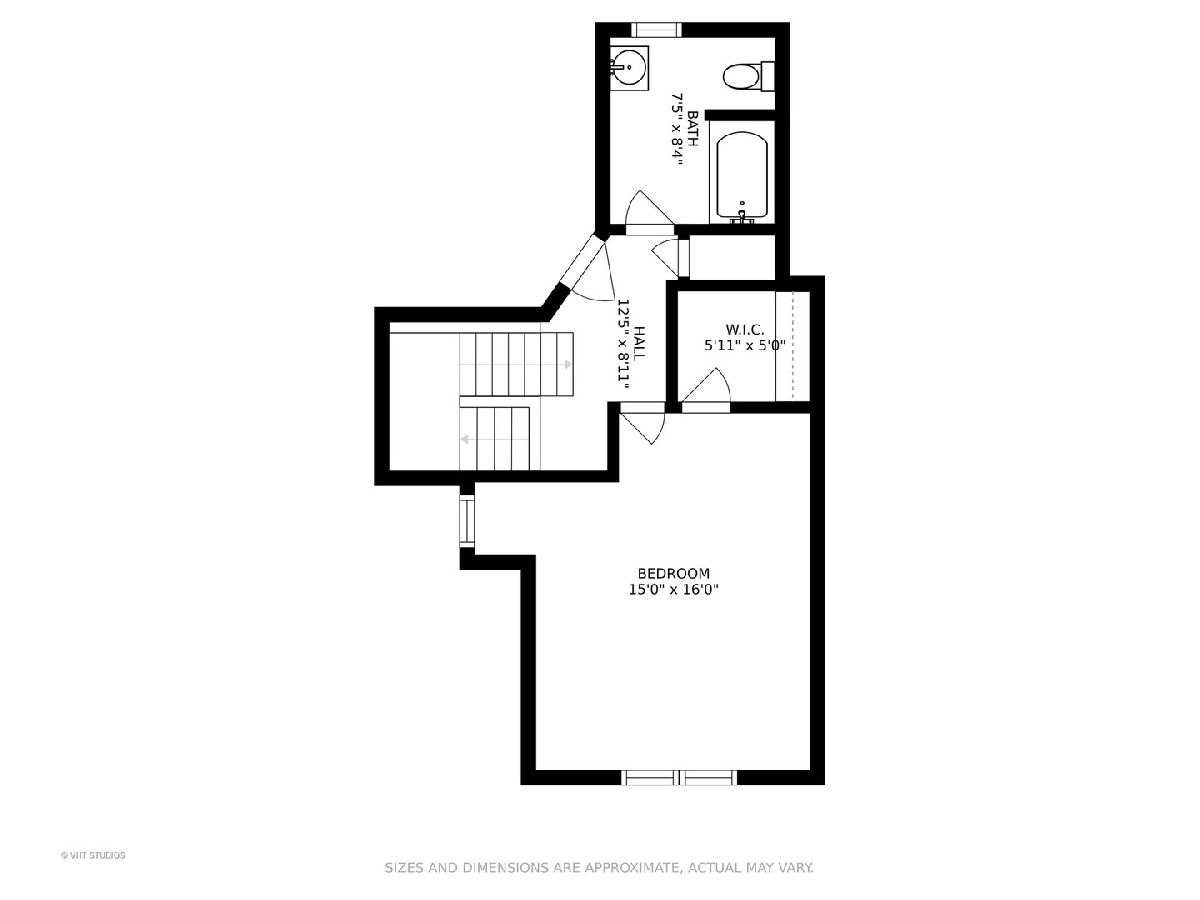
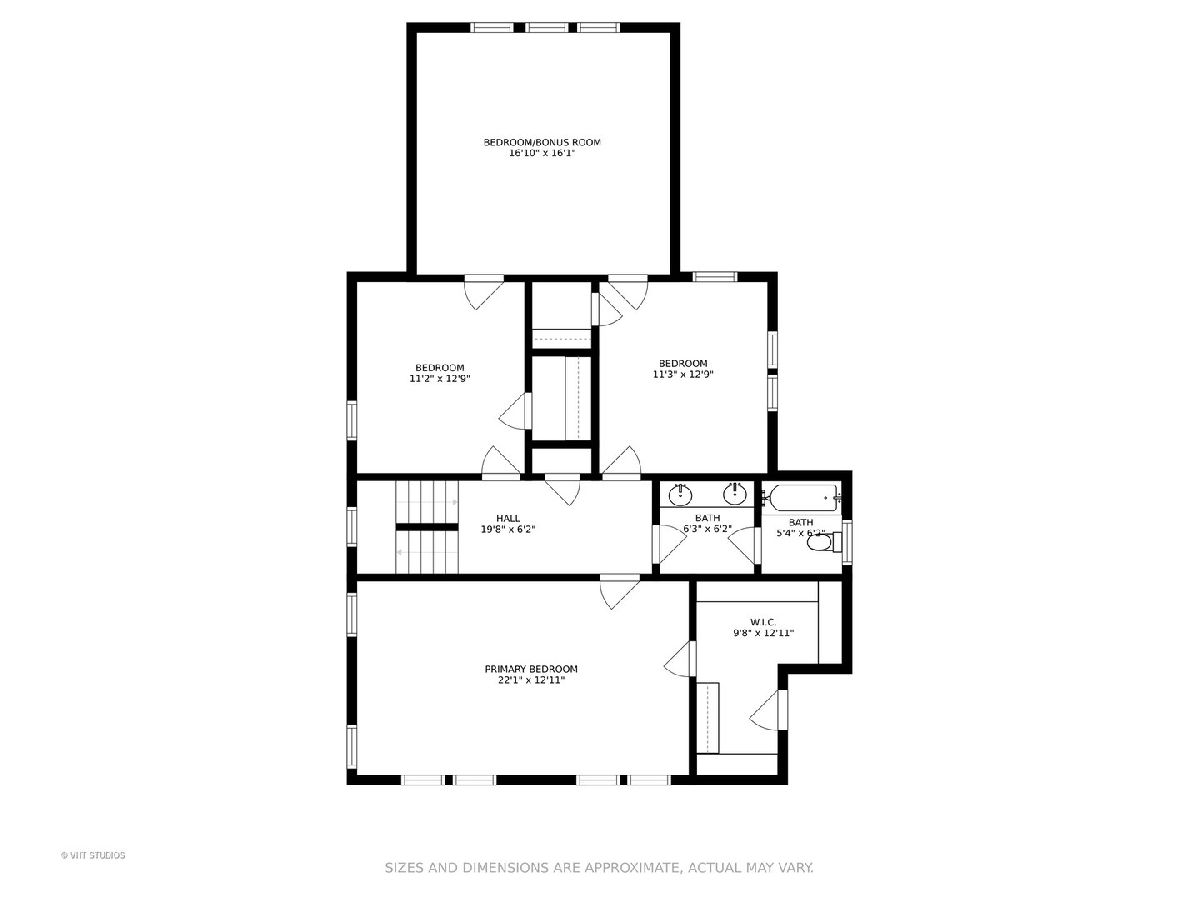
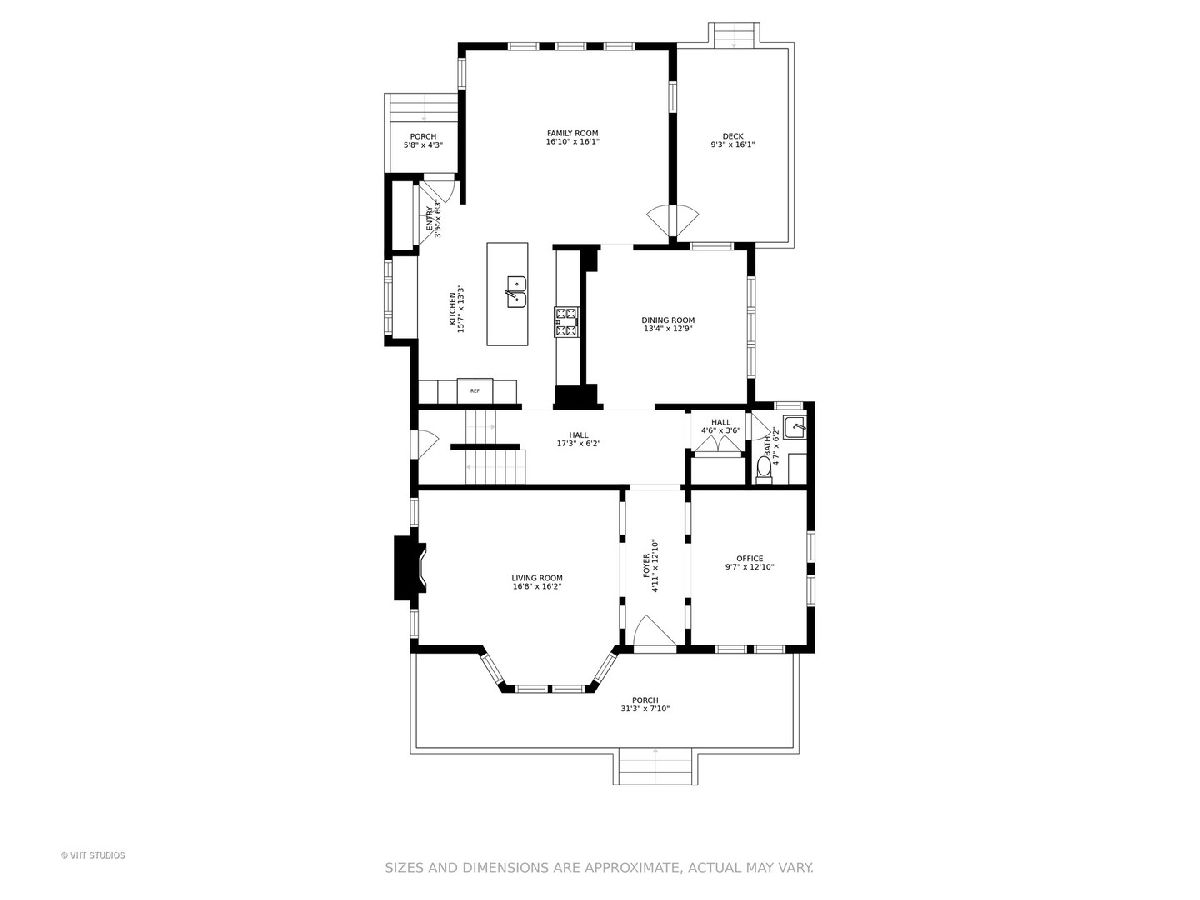
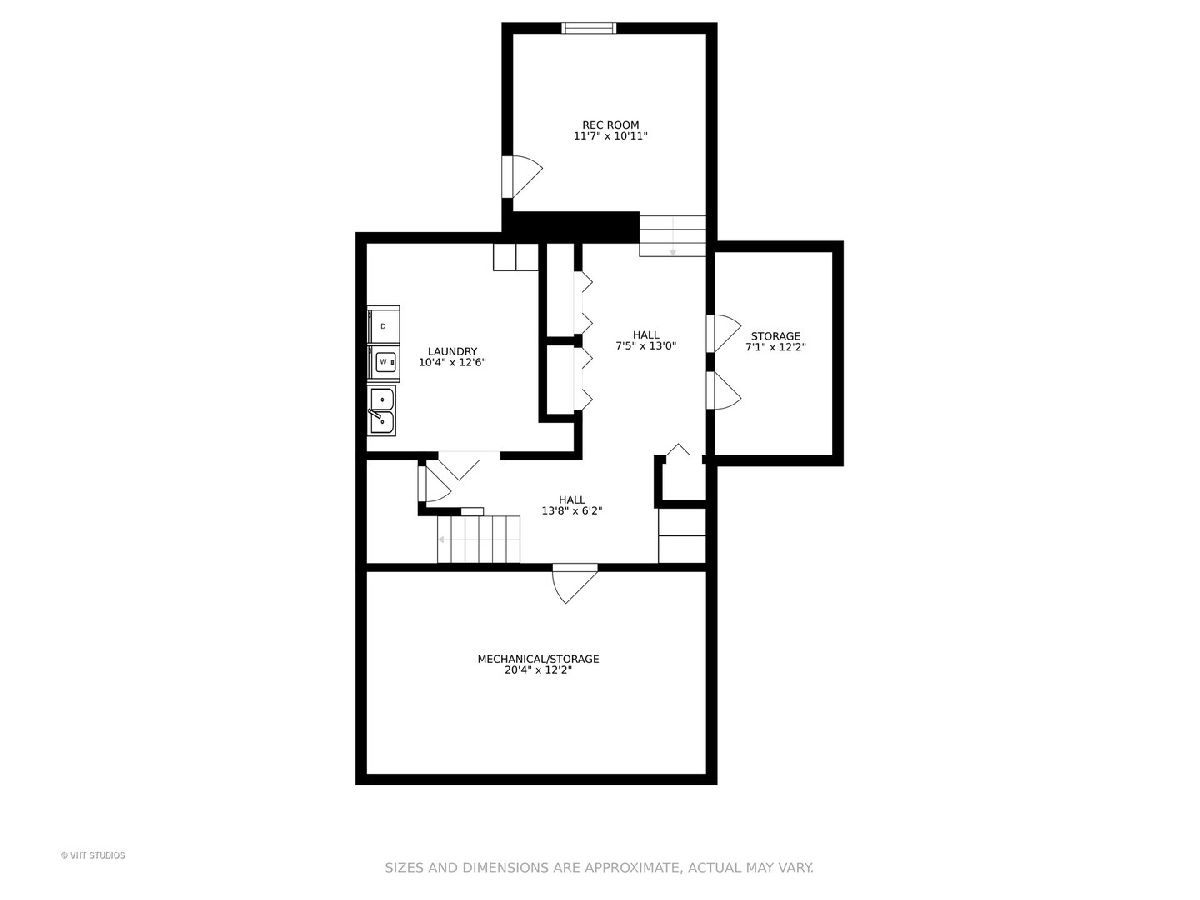
Room Specifics
Total Bedrooms: 4
Bedrooms Above Ground: 4
Bedrooms Below Ground: 0
Dimensions: —
Floor Type: Hardwood
Dimensions: —
Floor Type: Hardwood
Dimensions: —
Floor Type: Hardwood
Full Bathrooms: 3
Bathroom Amenities: Separate Shower,Double Sink
Bathroom in Basement: 0
Rooms: Deck,Office,Recreation Room,Tandem Room,Workshop
Basement Description: Partially Finished
Other Specifics
| 2 | |
| Concrete Perimeter,Other | |
| Asphalt | |
| Deck, Porch | |
| — | |
| 50X159 | |
| — | |
| None | |
| Hardwood Floors | |
| Range, Microwave, Dishwasher, High End Refrigerator, Washer, Dryer, Disposal | |
| Not in DB | |
| Curbs, Sidewalks, Street Lights, Street Paved | |
| — | |
| — | |
| Wood Burning |
Tax History
| Year | Property Taxes |
|---|---|
| 2011 | $20,610 |
| 2020 | $21,429 |
Contact Agent
Nearby Similar Homes
Nearby Sold Comparables
Contact Agent
Listing Provided By
@properties










