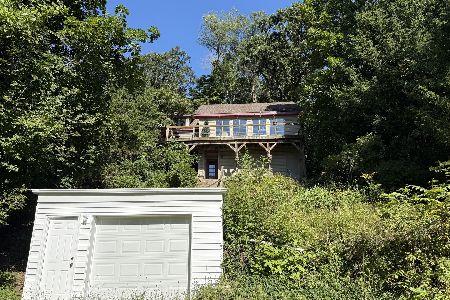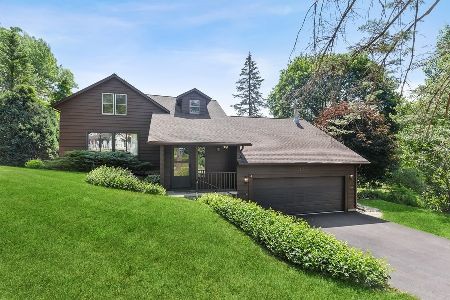1162 Cermak Street, Algonquin, Illinois 60102
$195,000
|
Sold
|
|
| Status: | Closed |
| Sqft: | 2,400 |
| Cost/Sqft: | $83 |
| Beds: | 4 |
| Baths: | 2 |
| Year Built: | 1971 |
| Property Taxes: | $4,096 |
| Days On Market: | 5795 |
| Lot Size: | 0,60 |
Description
$50,000.00 Price drop. 12 rm, 4 levels, walkout. New stainless steel appliances in kitchen. New roof, fixtures, carpeting and flooring. Potential In-law arrangements. Heated 2 car garage. Private corner lot. Low taxes As is, immediate closing.
Property Specifics
| Single Family | |
| — | |
| Quad Level | |
| 1971 | |
| Full | |
| — | |
| No | |
| 0.6 |
| Mc Henry | |
| — | |
| 0 / Not Applicable | |
| None | |
| Public | |
| Public Sewer | |
| 07466920 | |
| 9274260052 |
Nearby Schools
| NAME: | DISTRICT: | DISTANCE: | |
|---|---|---|---|
|
Grade School
Eastview Elementary School |
300 | — | |
|
Middle School
Algonquin Middle School |
300 | Not in DB | |
|
High School
Dundee-crown High School |
300 | Not in DB | |
Property History
| DATE: | EVENT: | PRICE: | SOURCE: |
|---|---|---|---|
| 8 Nov, 2010 | Sold | $195,000 | MRED MLS |
| 20 Oct, 2010 | Under contract | $199,700 | MRED MLS |
| — | Last price change | $242,700 | MRED MLS |
| 10 Mar, 2010 | Listed for sale | $249,700 | MRED MLS |
Room Specifics
Total Bedrooms: 4
Bedrooms Above Ground: 4
Bedrooms Below Ground: 0
Dimensions: —
Floor Type: Carpet
Dimensions: —
Floor Type: Carpet
Dimensions: —
Floor Type: Carpet
Full Bathrooms: 2
Bathroom Amenities: —
Bathroom in Basement: 0
Rooms: Kitchen,Bonus Room,Other Room,Recreation Room,Storage
Basement Description: —
Other Specifics
| 2 | |
| — | |
| Concrete | |
| Balcony, Patio | |
| Corner Lot,Park Adjacent,Wooded | |
| 142X185X131 | |
| — | |
| None | |
| Bar-Dry | |
| Range, Microwave, Refrigerator, Bar Fridge, Washer, Dryer | |
| Not in DB | |
| Pool, Tennis Courts, Water Rights | |
| — | |
| — | |
| — |
Tax History
| Year | Property Taxes |
|---|---|
| 2010 | $4,096 |
Contact Agent
Nearby Similar Homes
Nearby Sold Comparables
Contact Agent
Listing Provided By
Berg Properties







