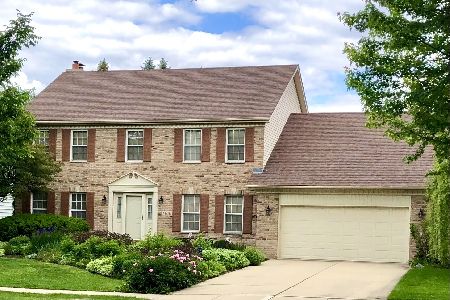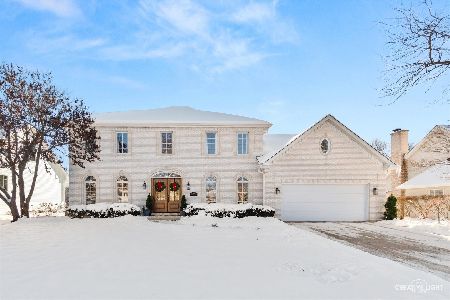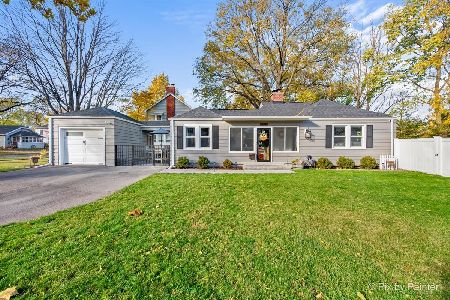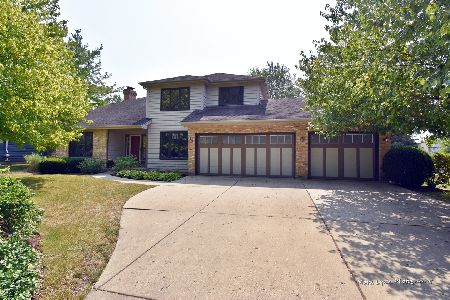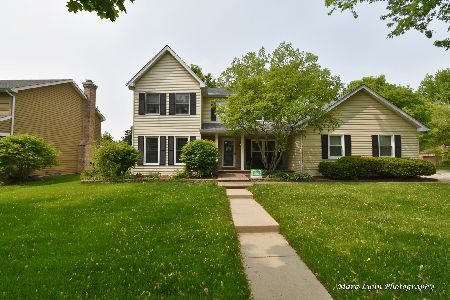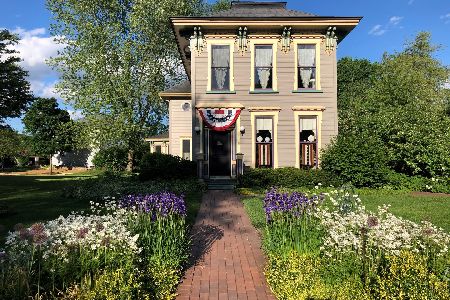1162 Danforth Drive, Batavia, Illinois 60510
$347,000
|
Sold
|
|
| Status: | Closed |
| Sqft: | 2,692 |
| Cost/Sqft: | $132 |
| Beds: | 4 |
| Baths: | 3 |
| Year Built: | 1989 |
| Property Taxes: | $9,679 |
| Days On Market: | 2864 |
| Lot Size: | 0,00 |
Description
Come and see this beautifully maintained home west side home located within walking distance of Engstrom Park as well as the elementary and high schools! This home has a brand new kitchen in 2018 with a custom island and butler's pantry, granite counter tops, new soft close/spring loaded cabinets and cupboards and the 1/2 bath has been updated to match! Additional interior upgrades include masonry fireplace, hardwood floors, crown molding, chair rail, vaulted & tray ceilings, french doors connecting the family and living rooms, some new windows in 2018, a reverse osmosis water filtration system, two 50 gallon water heaters and so much more! The home also has an over-sized 2 car, side-load garage for additional curb appeal, an unfinished basement and 2nd attic in garage for extra storage. The yard has beautiful, mature trees and you can relax on the deck and enjoy the peaceful backyard! This wonderful home is perfect for any growing family!
Property Specifics
| Single Family | |
| — | |
| Traditional | |
| 1989 | |
| Full | |
| — | |
| No | |
| — |
| Kane | |
| Fair Meadows | |
| 0 / Not Applicable | |
| None | |
| Public | |
| Public Sewer | |
| 09856317 | |
| 1228211001 |
Nearby Schools
| NAME: | DISTRICT: | DISTANCE: | |
|---|---|---|---|
|
Grade School
Alice Gustafson Elementary Schoo |
101 | — | |
|
Middle School
Sam Rotolo Middle School Of Bat |
101 | Not in DB | |
|
High School
Batavia Sr High School |
101 | Not in DB | |
Property History
| DATE: | EVENT: | PRICE: | SOURCE: |
|---|---|---|---|
| 27 Apr, 2018 | Sold | $347,000 | MRED MLS |
| 18 Feb, 2018 | Under contract | $354,900 | MRED MLS |
| 13 Feb, 2018 | Listed for sale | $354,900 | MRED MLS |
Room Specifics
Total Bedrooms: 4
Bedrooms Above Ground: 4
Bedrooms Below Ground: 0
Dimensions: —
Floor Type: Carpet
Dimensions: —
Floor Type: Carpet
Dimensions: —
Floor Type: Carpet
Full Bathrooms: 3
Bathroom Amenities: Whirlpool,Separate Shower
Bathroom in Basement: 0
Rooms: Pantry,Foyer,Walk In Closet
Basement Description: Unfinished
Other Specifics
| 2.1 | |
| Concrete Perimeter | |
| Concrete | |
| Deck, Porch, Storms/Screens | |
| Corner Lot | |
| 102X 140X107X127 | |
| Pull Down Stair,Unfinished | |
| Full | |
| Vaulted/Cathedral Ceilings, Skylight(s), Hardwood Floors, First Floor Laundry | |
| Range, Microwave, Dishwasher, Refrigerator, Washer, Dryer, Disposal, Stainless Steel Appliance(s), Range Hood | |
| Not in DB | |
| Sidewalks, Street Lights, Street Paved | |
| — | |
| — | |
| Gas Log |
Tax History
| Year | Property Taxes |
|---|---|
| 2018 | $9,679 |
Contact Agent
Nearby Similar Homes
Nearby Sold Comparables
Contact Agent
Listing Provided By
RE/MAX All Pro

