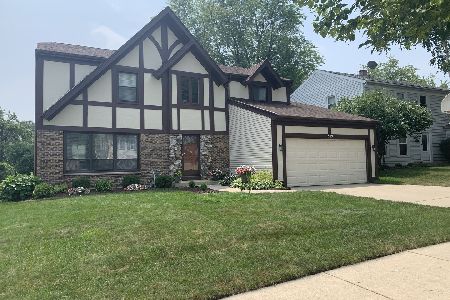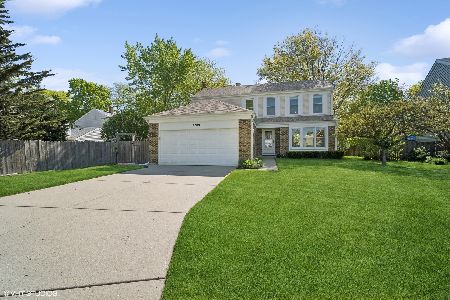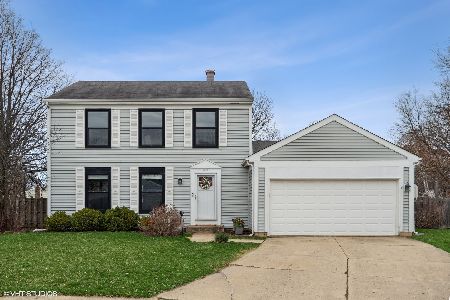1162 Dayton Court, Buffalo Grove, Illinois 60089
$420,000
|
Sold
|
|
| Status: | Closed |
| Sqft: | 2,142 |
| Cost/Sqft: | $200 |
| Beds: | 4 |
| Baths: | 3 |
| Year Built: | 1978 |
| Property Taxes: | $13,336 |
| Days On Market: | 1696 |
| Lot Size: | 0,23 |
Description
This is the home you have been waiting for, move-in ready located in a quiet cul-de-sac. 4 bedrooms and 2.1 baths with a 2 car garage and oversized backyard. Gorgeous kitchen featuring granite countertops, stainless steel appliances (2016), and 42" oak cabinets. Eat-in area with a bay window overlooking the spacious family room. The living room and dining room have vaulted ceilings with ample sunlight. The second floor features 4 bedrooms and 2 full bathrooms. Ample size master suite with his and her closets. Bathrooms are renovated in 2021. Nicely finished basement with plenty of storage in unfinished walk-in crawl space. Extra storage shed in the backyard. Move-in ready house with all upgrades, freshly painted home, roof - 2015, siding - 2010, ac - 2011, furnace - 2018. Hardwood flooring on the main level and second floor. Iron spindles and oak hardwood stairs. Excellent location within walking distance to buffalo grove fitness center and recently improved and updated green lake park complete with tennis courts, walking paths, and a large recreational play area. Enjoy nearby shopping, restaurants, award-winning elementary district 96 schools, and stevenson high school. Ideal for commuters, this wonderful home is just a short 5 minutes drive to metra station!
Property Specifics
| Single Family | |
| — | |
| Tri-Level | |
| 1978 | |
| Partial | |
| BERWYN | |
| No | |
| 0.23 |
| Lake | |
| Devonshire | |
| 0 / Not Applicable | |
| None | |
| Lake Michigan | |
| Public Sewer | |
| 11149086 | |
| 15293060070000 |
Nearby Schools
| NAME: | DISTRICT: | DISTANCE: | |
|---|---|---|---|
|
Grade School
Prairie Elementary School |
96 | — | |
|
Middle School
Twin Groves Middle School |
96 | Not in DB | |
|
High School
Adlai E Stevenson High School |
125 | Not in DB | |
Property History
| DATE: | EVENT: | PRICE: | SOURCE: |
|---|---|---|---|
| 15 Oct, 2008 | Sold | $358,000 | MRED MLS |
| 4 Sep, 2008 | Under contract | $379,500 | MRED MLS |
| 18 Aug, 2008 | Listed for sale | $379,500 | MRED MLS |
| 19 Aug, 2021 | Sold | $420,000 | MRED MLS |
| 14 Jul, 2021 | Under contract | $429,000 | MRED MLS |
| 8 Jul, 2021 | Listed for sale | $429,000 | MRED MLS |
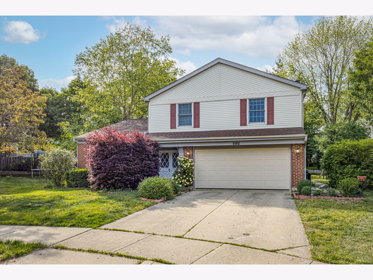
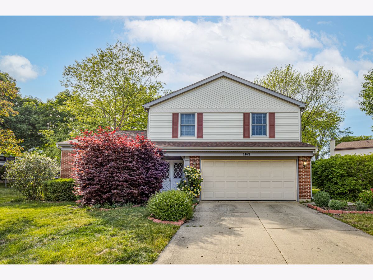
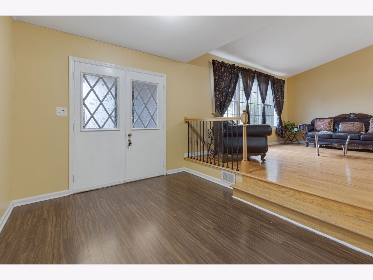
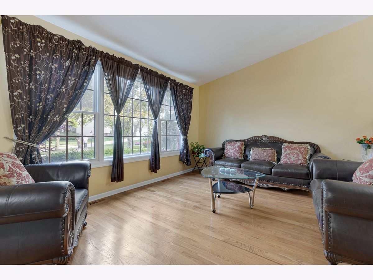
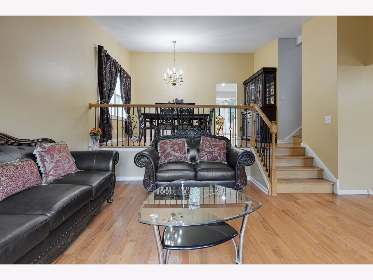
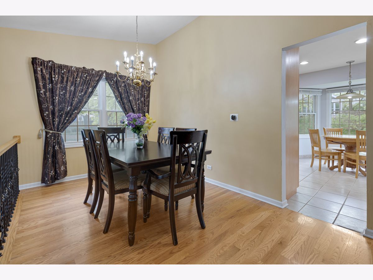
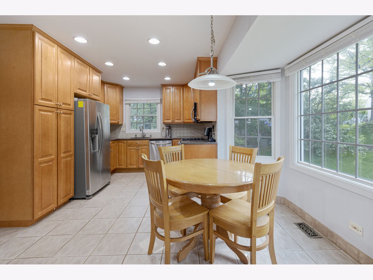
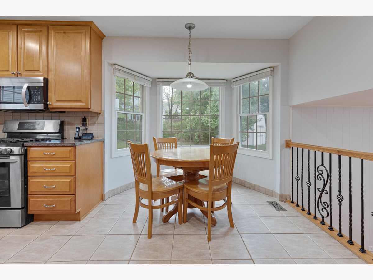
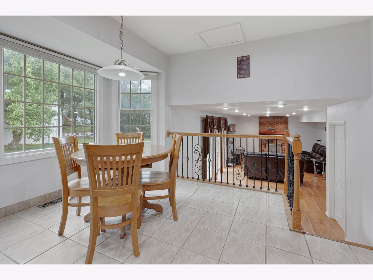
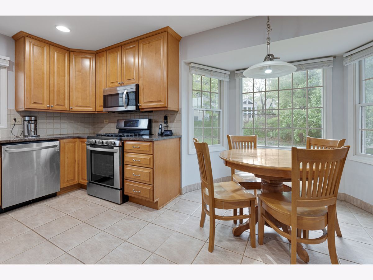
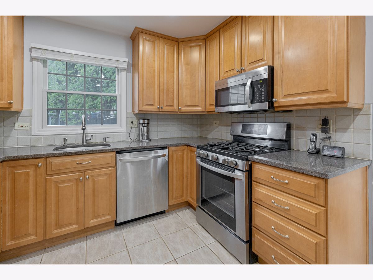
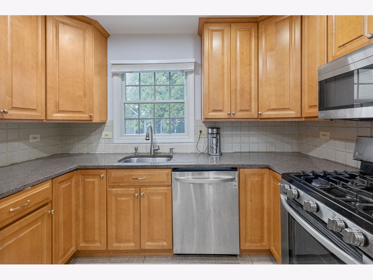
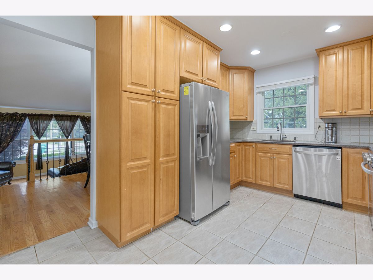
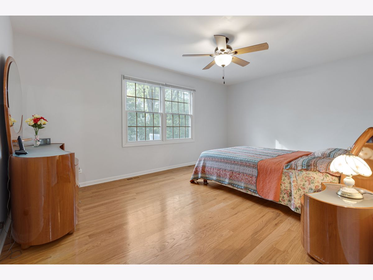
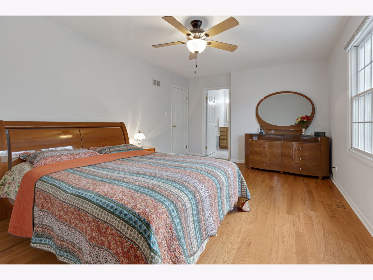
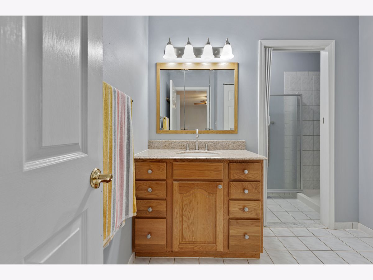
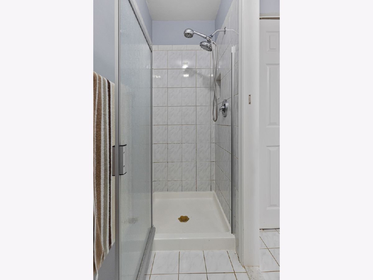
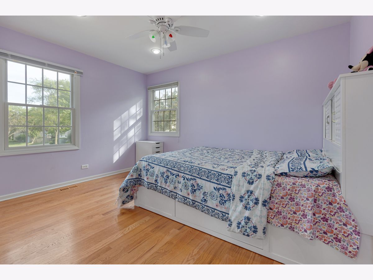
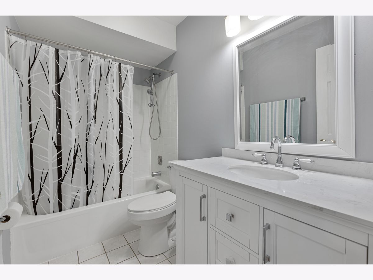
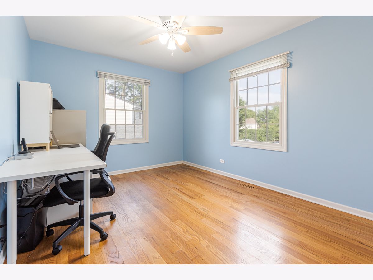
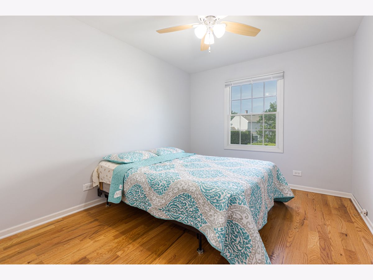
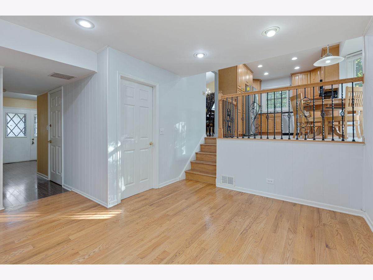
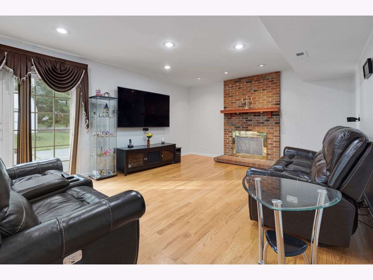
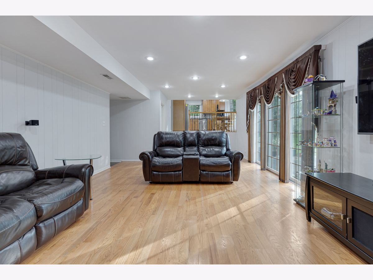
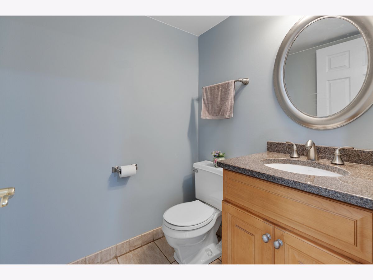
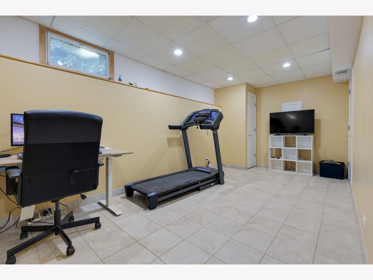
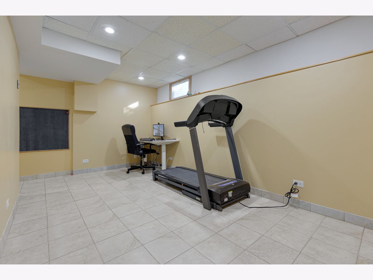
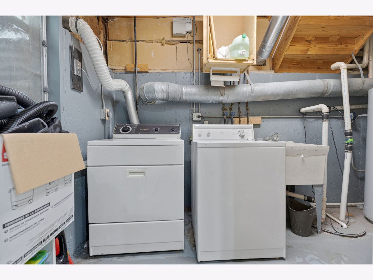
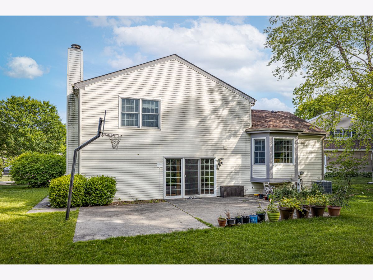
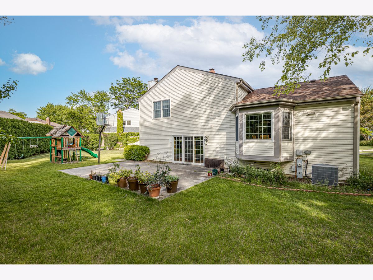
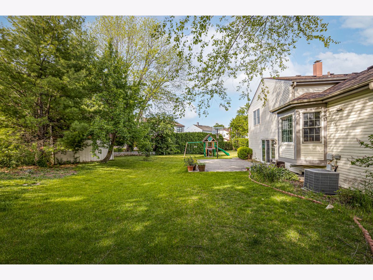
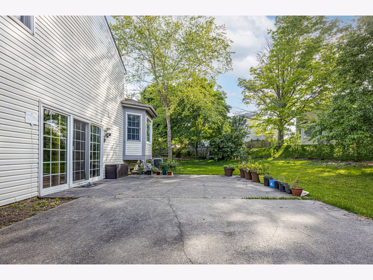
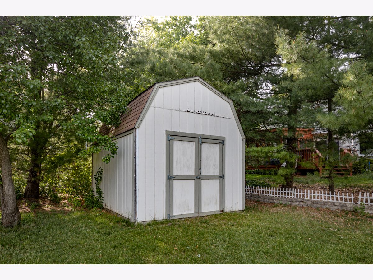
Room Specifics
Total Bedrooms: 4
Bedrooms Above Ground: 4
Bedrooms Below Ground: 0
Dimensions: —
Floor Type: Hardwood
Dimensions: —
Floor Type: Hardwood
Dimensions: —
Floor Type: Hardwood
Full Bathrooms: 3
Bathroom Amenities: —
Bathroom in Basement: 0
Rooms: Foyer,Recreation Room
Basement Description: Finished,Sub-Basement
Other Specifics
| 2 | |
| Concrete Perimeter | |
| Concrete | |
| Patio | |
| Cul-De-Sac | |
| 42X99X75X78X99 | |
| — | |
| Full | |
| Vaulted/Cathedral Ceilings | |
| Range, Microwave, Dishwasher, Refrigerator, Washer, Dryer, Disposal | |
| Not in DB | |
| Park, Curbs, Sidewalks, Street Lights, Street Paved | |
| — | |
| — | |
| Wood Burning, Attached Fireplace Doors/Screen |
Tax History
| Year | Property Taxes |
|---|---|
| 2008 | $8,787 |
| 2021 | $13,336 |
Contact Agent
Nearby Similar Homes
Nearby Sold Comparables
Contact Agent
Listing Provided By
Property Economics Inc.








