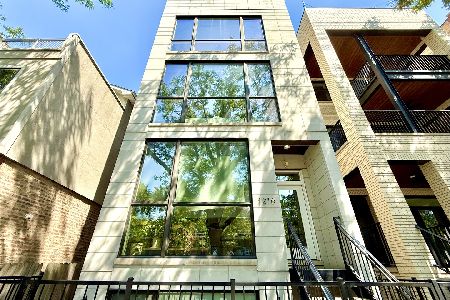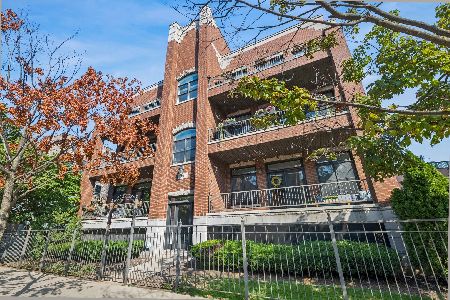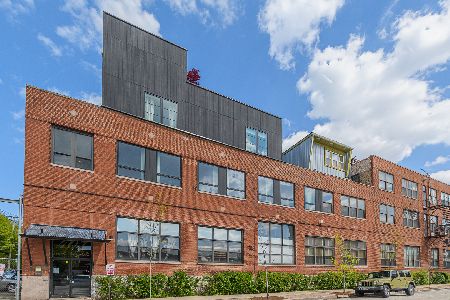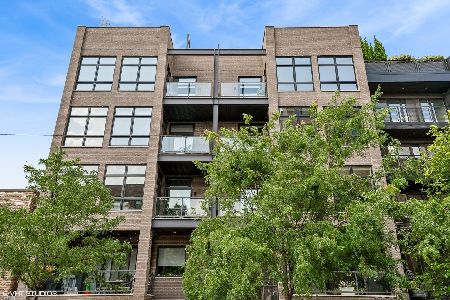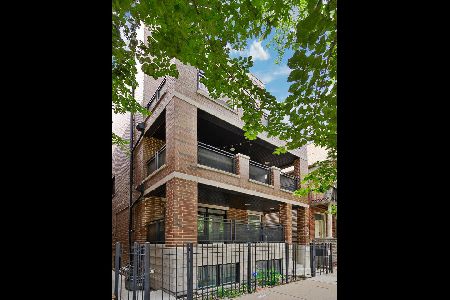1162 Hubbard Street, West Town, Chicago, Illinois 60642
$650,000
|
Sold
|
|
| Status: | Closed |
| Sqft: | 2,100 |
| Cost/Sqft: | $310 |
| Beds: | 4 |
| Baths: | 3 |
| Year Built: | 2009 |
| Property Taxes: | $1,000 |
| Days On Market: | 5799 |
| Lot Size: | 0,00 |
Description
Exceptional New Construction ELEVATOR building in West Town. GARAGE INCLUDED!Unobstructed skyline views from almost every unit. Gourmet walnut kitchens w/granite-quartz tops, large living/dining area w/Brazillian Cherry HRWD floors. Built in dry bars w/52 bottle wine cooler. Lrg MSTR BR, MSTR bths include $6K Grohe sit down steam shower,whirlpool tub & body sprays. Must See! Amenities & quality above the rest!
Property Specifics
| Condos/Townhomes | |
| — | |
| — | |
| 2009 | |
| None | |
| — | |
| No | |
| — |
| Cook | |
| — | |
| 150 / — | |
| Water,Insurance,Scavenger | |
| Public | |
| Public Sewer | |
| 07396142 | |
| 12345678000000 |
Property History
| DATE: | EVENT: | PRICE: | SOURCE: |
|---|---|---|---|
| 16 Feb, 2010 | Sold | $650,000 | MRED MLS |
| 10 Dec, 2009 | Under contract | $650,000 | MRED MLS |
| 10 Dec, 2009 | Listed for sale | $650,000 | MRED MLS |
Room Specifics
Total Bedrooms: 4
Bedrooms Above Ground: 4
Bedrooms Below Ground: 0
Dimensions: —
Floor Type: Hardwood
Dimensions: —
Floor Type: Hardwood
Dimensions: —
Floor Type: Hardwood
Full Bathrooms: 3
Bathroom Amenities: —
Bathroom in Basement: 0
Rooms: Den
Basement Description: —
Other Specifics
| 1 | |
| — | |
| — | |
| Storms/Screens | |
| — | |
| 30.5X125 | |
| — | |
| Yes | |
| Sauna/Steam Room, Bar-Dry, Hardwood Floors, Laundry Hook-Up in Unit, Storage, Flexicore | |
| — | |
| Not in DB | |
| — | |
| — | |
| Bike Room/Bike Trails, Elevator(s), Storage, Sundeck, Security Door Lock(s) | |
| — |
Tax History
| Year | Property Taxes |
|---|---|
| 2010 | $1,000 |
Contact Agent
Nearby Similar Homes
Nearby Sold Comparables
Contact Agent
Listing Provided By
Higa, Inc.

