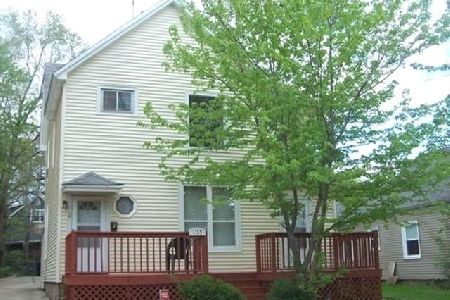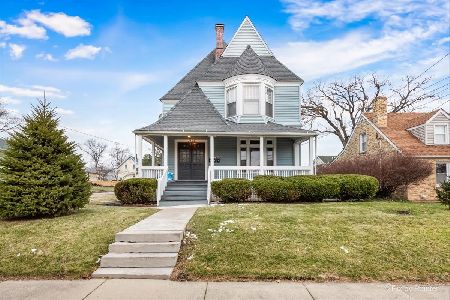1162 Preston Avenue, Elgin, Illinois 60120
$288,000
|
Sold
|
|
| Status: | Closed |
| Sqft: | 0 |
| Cost/Sqft: | — |
| Beds: | 3 |
| Baths: | 0 |
| Year Built: | 1900 |
| Property Taxes: | $4,269 |
| Days On Market: | 618 |
| Lot Size: | 0,17 |
Description
Beautiful bright, clean & well maintained two flat with separate private front & back entrances and storage spaces*both have hardwood flooring*large windows & ceiling fans*Main Level Unit 1 has two bedrooms, living room, dining room, kitchen, full bathroom, sunroom & full basement accessed from kitchen with laundry, storage & exterior access. Unit 2 has vestibule, 1 bedroom, living room, eat in kitchen, full bathroom*large walk in attic storage with exterior access to backyard*spacious private backyard*2 Car Detached Garage*Updated Electric Panels*Close to shopping, entertainment, restaurants, award winning Gail Borden Library, parks, Elgin Community College, Science & Arts Academy, medical, expressways, Casino, Hemmens Cultural Center, Festival Park Playground, The Fox River, Elgin History Museum & historic downtown Elgin area*Move in Ready with instant 2nd level rental income!!
Property Specifics
| Multi-unit | |
| — | |
| — | |
| 1900 | |
| — | |
| — | |
| No | |
| 0.17 |
| Kane | |
| — | |
| — / — | |
| — | |
| — | |
| — | |
| 12034594 | |
| 0612227011 |
Property History
| DATE: | EVENT: | PRICE: | SOURCE: |
|---|---|---|---|
| 21 Jun, 2024 | Sold | $288,000 | MRED MLS |
| 22 May, 2024 | Under contract | $275,000 | MRED MLS |
| 17 May, 2024 | Listed for sale | $275,000 | MRED MLS |
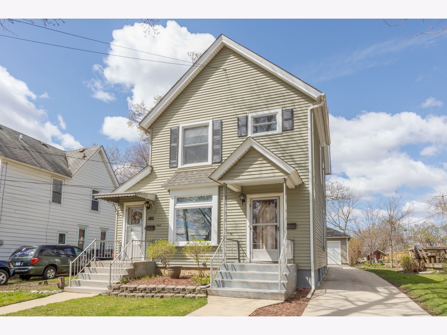
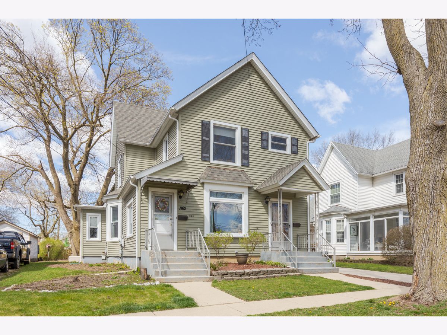
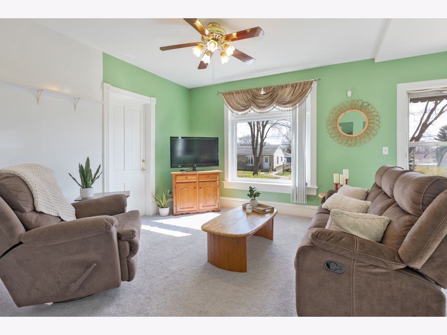
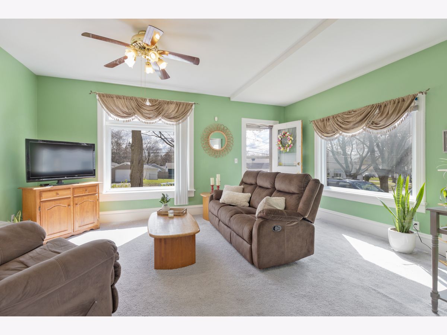
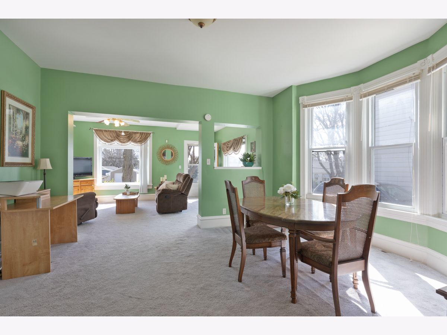
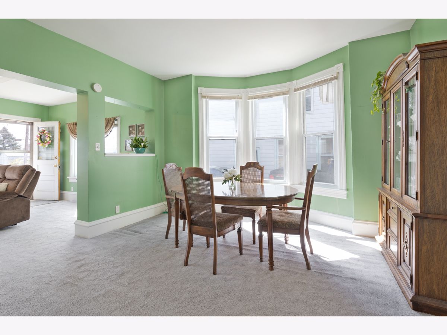
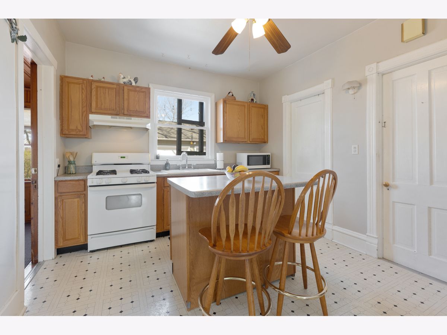
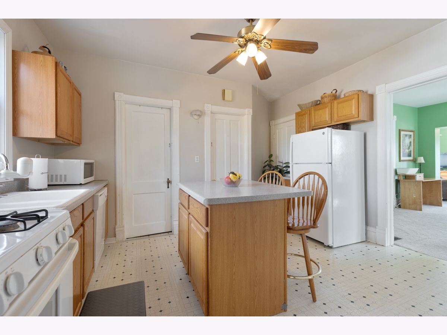
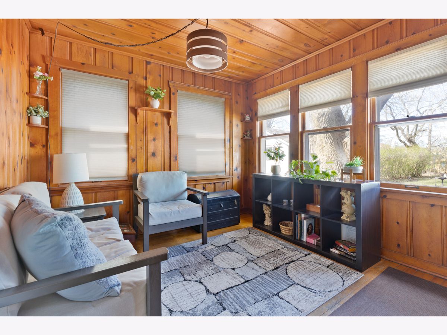
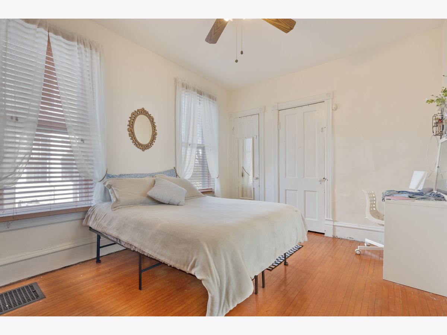
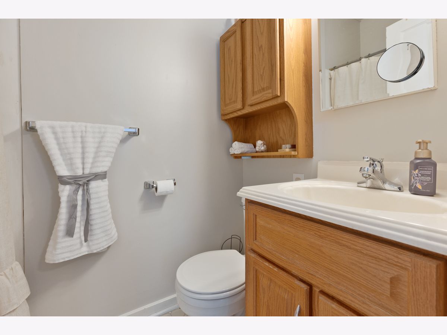
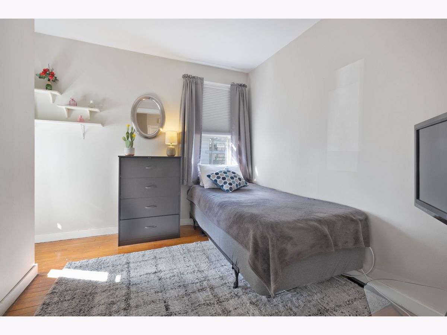
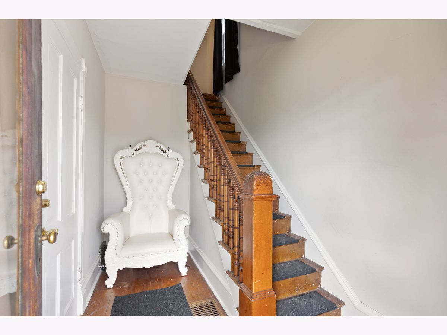
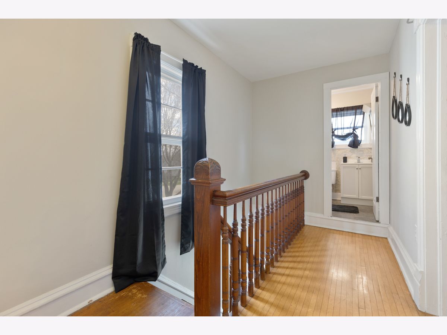
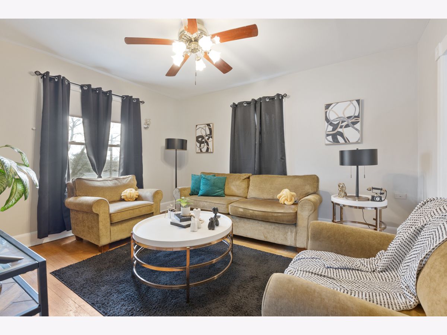
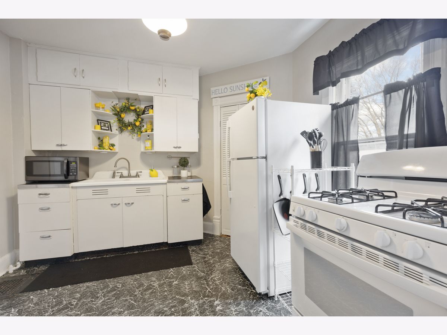
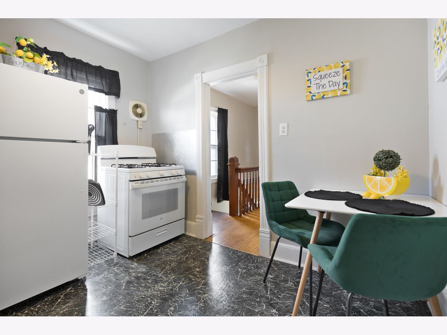
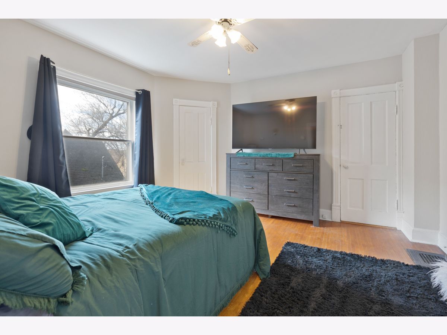
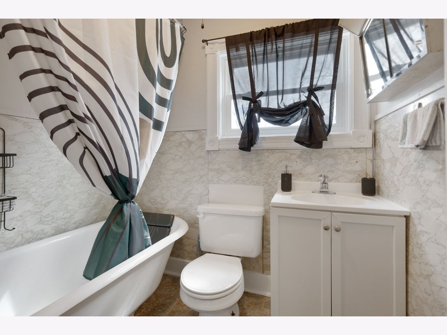
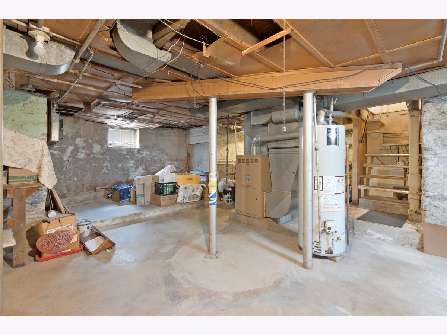
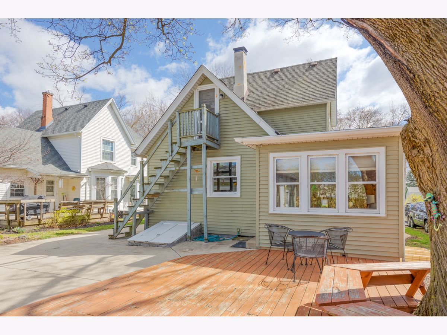
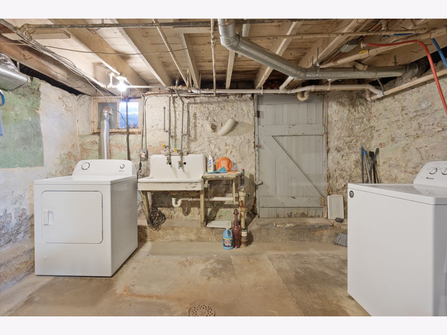
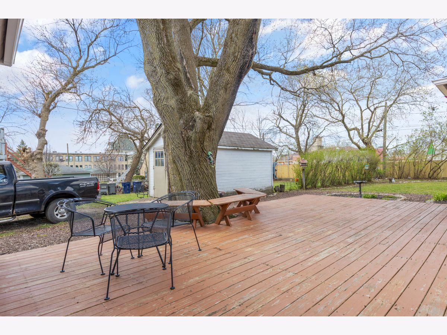
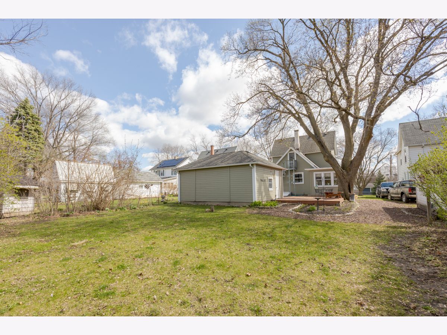
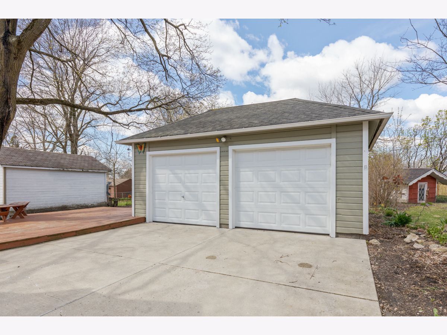
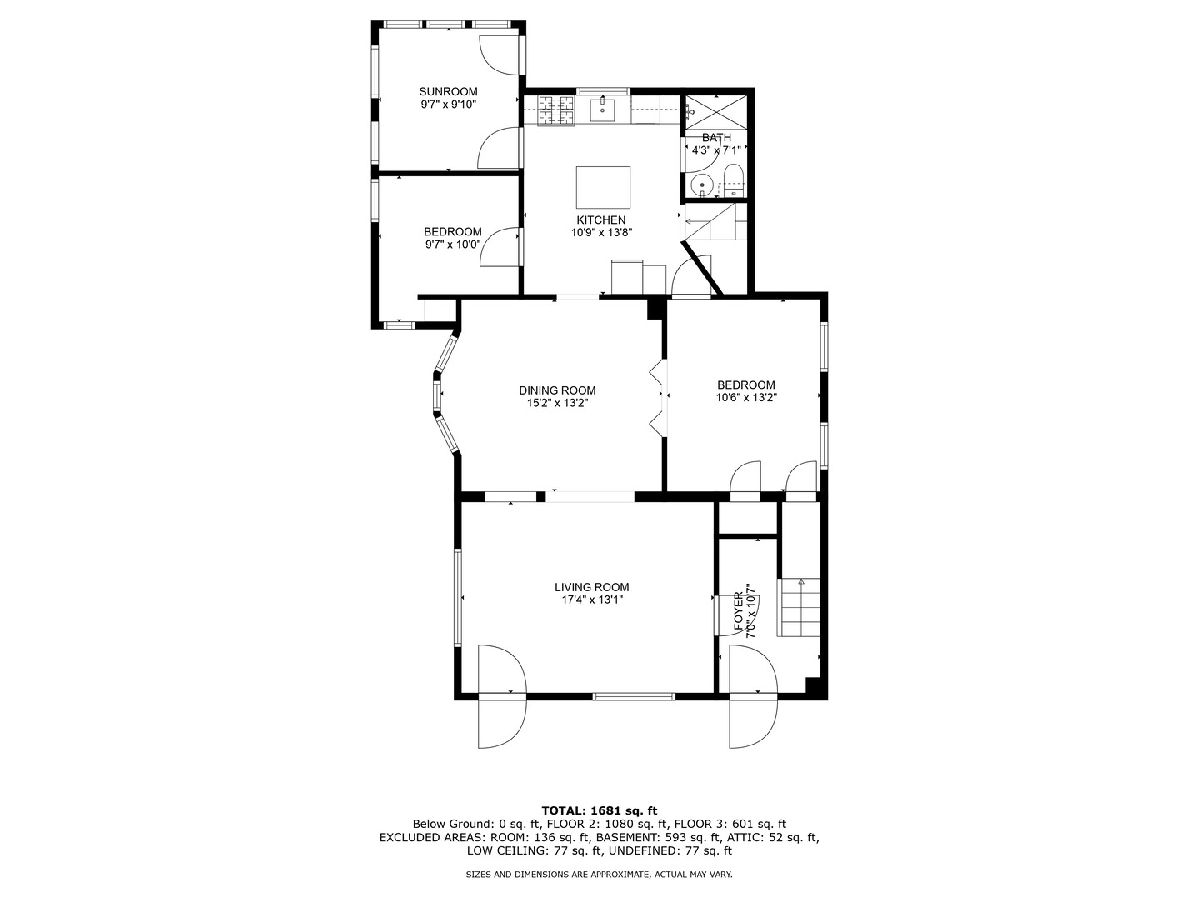
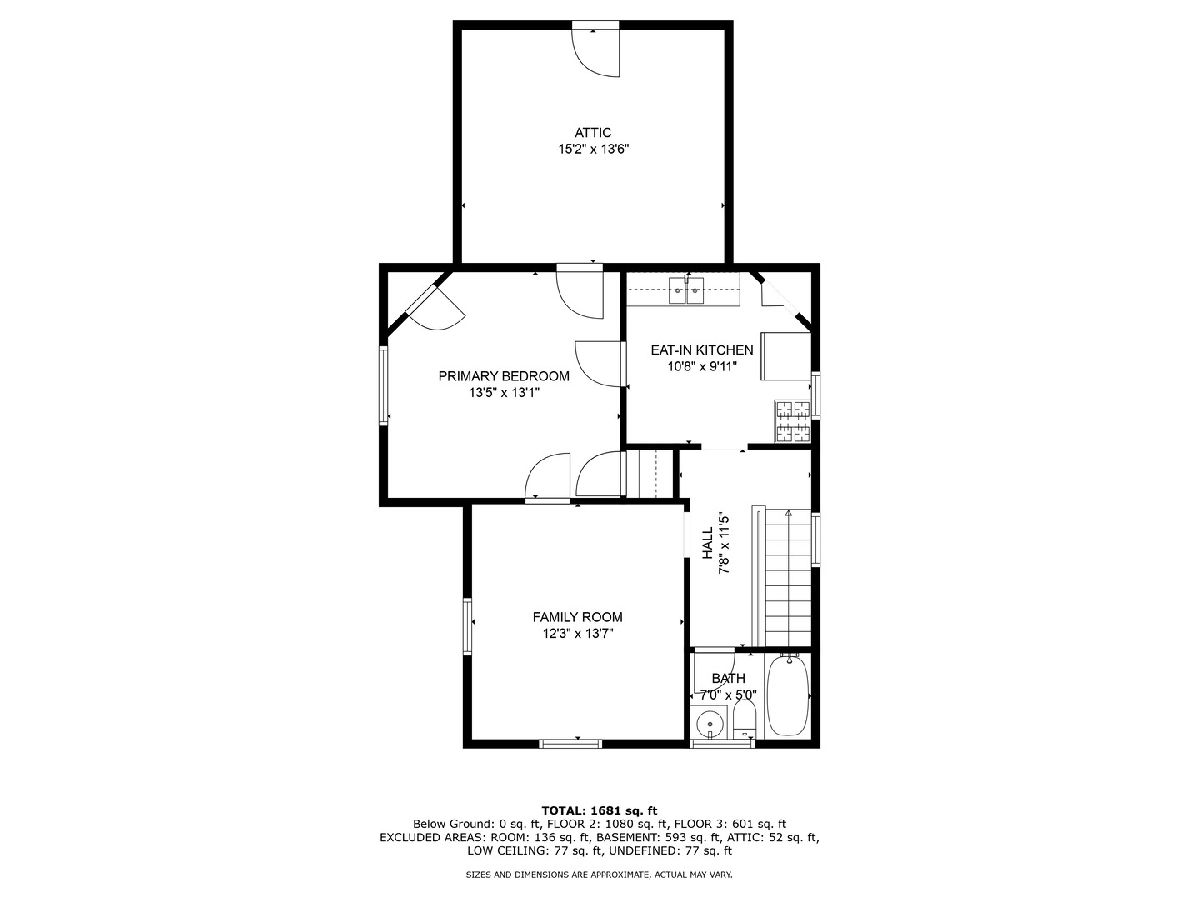
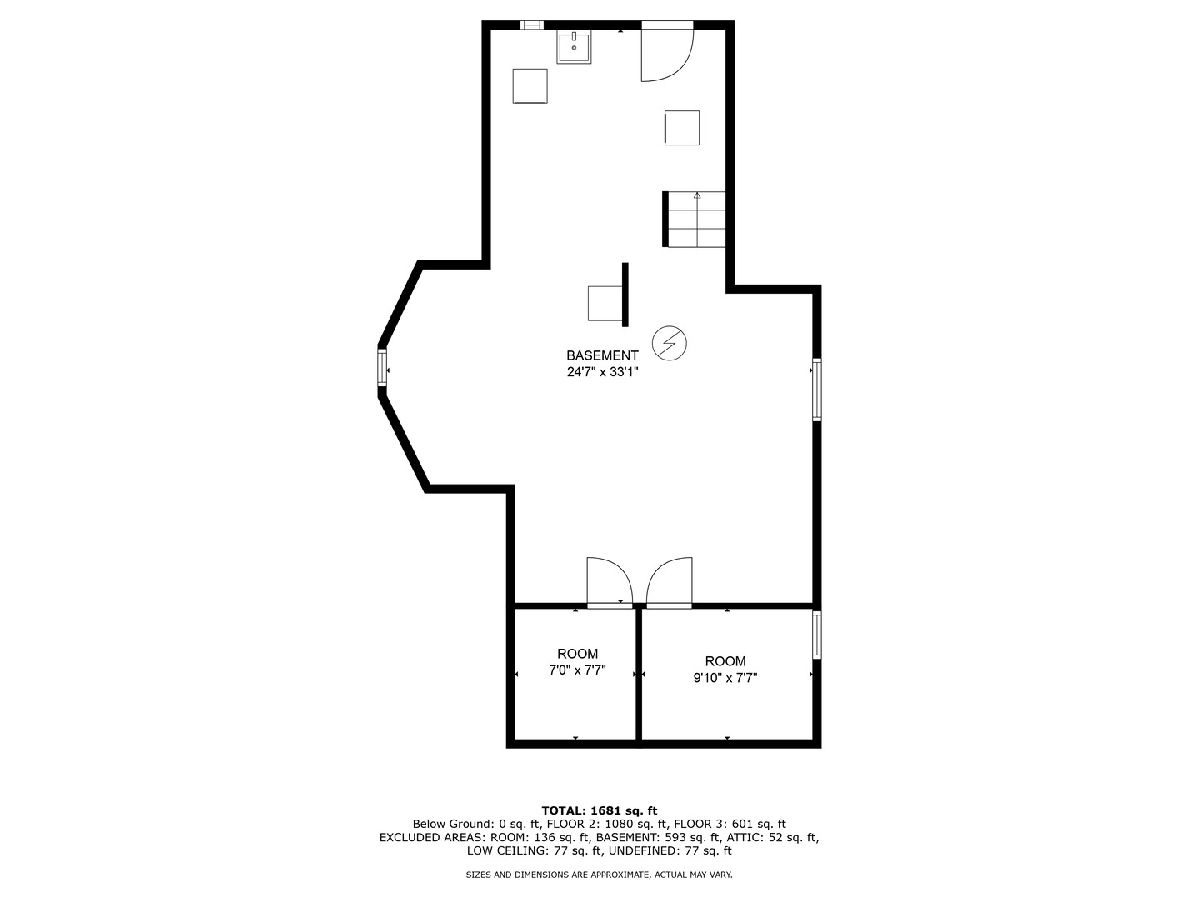
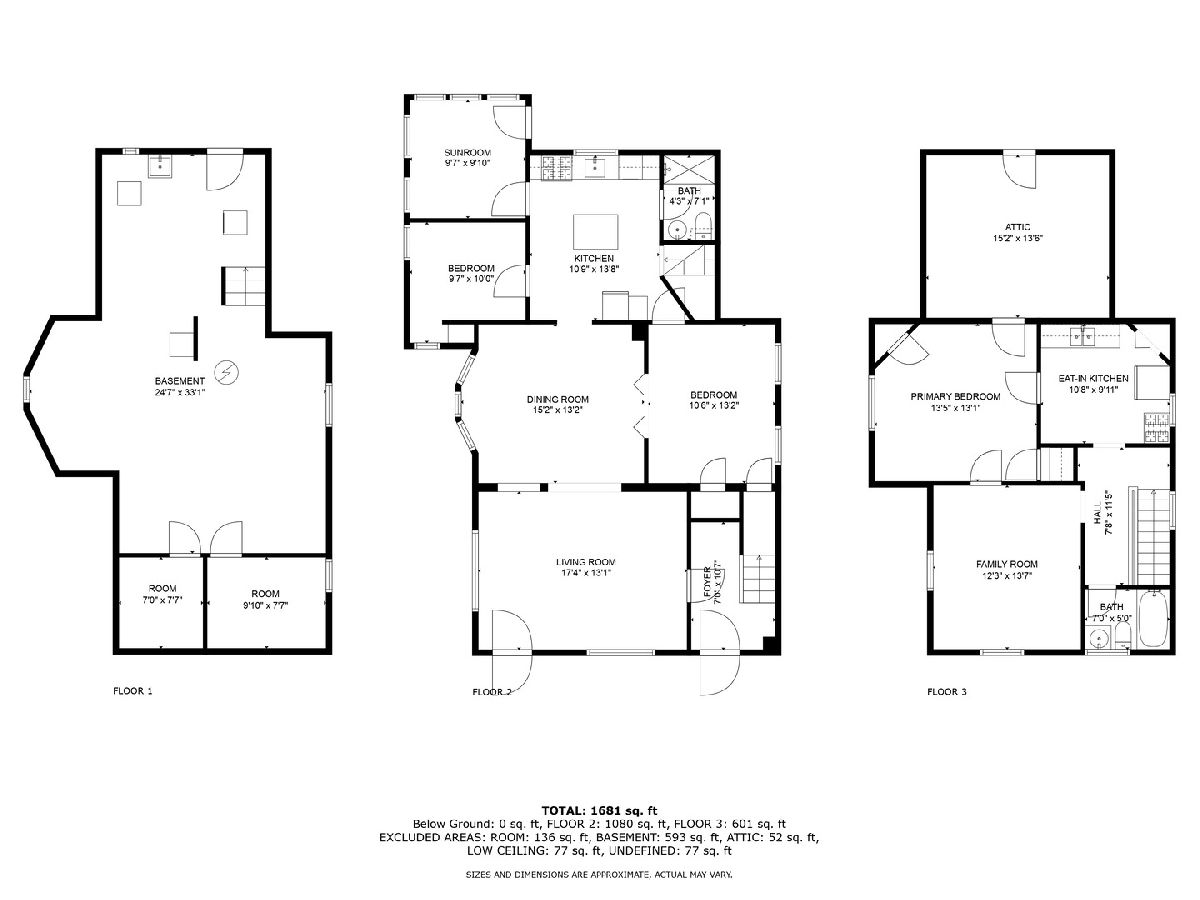
Room Specifics
Total Bedrooms: 3
Bedrooms Above Ground: 3
Bedrooms Below Ground: 0
Dimensions: —
Floor Type: —
Dimensions: —
Floor Type: —
Full Bathrooms: 2
Bathroom Amenities: —
Bathroom in Basement: —
Rooms: —
Basement Description: Unfinished,Lookout,Stone/Rock,Storage Space,Walk-Up Access
Other Specifics
| 2 | |
| — | |
| — | |
| — | |
| — | |
| 60X130 | |
| — | |
| — | |
| — | |
| — | |
| Not in DB | |
| — | |
| — | |
| — | |
| — |
Tax History
| Year | Property Taxes |
|---|---|
| 2024 | $4,269 |
Contact Agent
Nearby Similar Homes
Nearby Sold Comparables
Contact Agent
Listing Provided By
Homesmart Connect LLC


