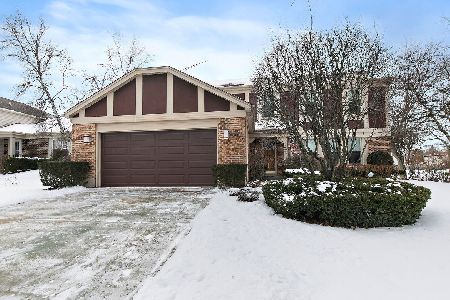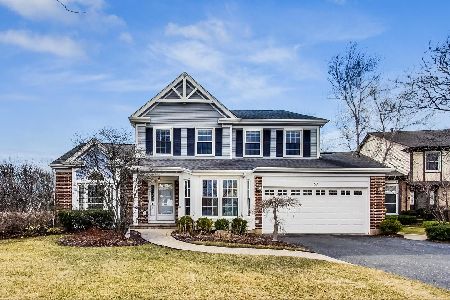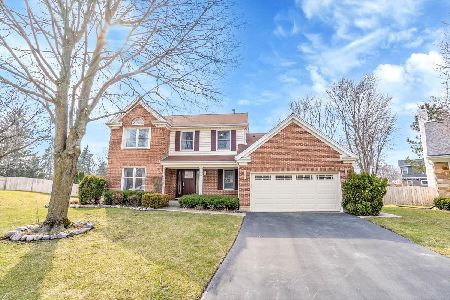1162 Sandhurst Drive, Buffalo Grove, Illinois 60089
$350,000
|
Sold
|
|
| Status: | Closed |
| Sqft: | 2,064 |
| Cost/Sqft: | $182 |
| Beds: | 3 |
| Baths: | 3 |
| Year Built: | 1985 |
| Property Taxes: | $12,515 |
| Days On Market: | 2475 |
| Lot Size: | 0,00 |
Description
Seller Says SELL NOW! Closing BONUS to BUYER Perfect Condition Super Cute Home" Stevenson HS. Quiet and private yet close to parks,recreation,shopping and easy commuting Great room sizes offering a spacious Living rm & separate Dining rm with charming bayed window, Hardwood floors. Updated Kitchen, garden window,double pantry and granite countertops. Sunny Bayed Eating area opens to Vaulted Family rm with sunlight skylights and 2 double doors to deck. Enjoy the beautiful fenced backyard with flowering bushes,perennial gardens & towering shade trees. Oversized Master Bed is complete with a den/office large walk in closet, updated Master Spa with separate Shower and large Soaking Tub. Bedrooms offer Good closet space and a huge 2nd fl. 20x7 Storage rm./ LL. Spacious Rec. room, workshop and storage. Many updates include: New Furnace ,Hot Water Heater, Newer Windows,New Dryer,Exterior Paint, Gutter Guards, Concrete Driveway, Kitchen Cabinets/Granite Counters Mast. Bath.Steps to Park
Property Specifics
| Single Family | |
| — | |
| Traditional | |
| 1985 | |
| Partial | |
| NEWGATE | |
| No | |
| — |
| Lake | |
| Old Farm Village | |
| 0 / Not Applicable | |
| None | |
| Lake Michigan | |
| Public Sewer | |
| 10345635 | |
| 15203100170000 |
Nearby Schools
| NAME: | DISTRICT: | DISTANCE: | |
|---|---|---|---|
|
Grade School
Earl Pritchett School |
102 | — | |
|
Middle School
Aptakisic Junior High School |
102 | Not in DB | |
|
High School
Adlai E Stevenson High School |
125 | Not in DB | |
Property History
| DATE: | EVENT: | PRICE: | SOURCE: |
|---|---|---|---|
| 13 May, 2019 | Sold | $350,000 | MRED MLS |
| 27 Apr, 2019 | Under contract | $375,000 | MRED MLS |
| 16 Apr, 2019 | Listed for sale | $375,000 | MRED MLS |
| 30 Jun, 2019 | Under contract | $0 | MRED MLS |
| 26 Jun, 2019 | Listed for sale | $0 | MRED MLS |
Room Specifics
Total Bedrooms: 3
Bedrooms Above Ground: 3
Bedrooms Below Ground: 0
Dimensions: —
Floor Type: Parquet
Dimensions: —
Floor Type: Parquet
Full Bathrooms: 3
Bathroom Amenities: Whirlpool,Separate Shower,Double Sink
Bathroom in Basement: 0
Rooms: Recreation Room,Storage,Eating Area
Basement Description: Partially Finished
Other Specifics
| 2 | |
| Concrete Perimeter | |
| Concrete | |
| Deck, Porch | |
| Cul-De-Sac | |
| 8,886 | |
| Full | |
| Full | |
| Vaulted/Cathedral Ceilings, Skylight(s), First Floor Laundry, Walk-In Closet(s) | |
| Range, Microwave, Dishwasher, Refrigerator | |
| Not in DB | |
| Street Lights, Street Paved | |
| — | |
| — | |
| — |
Tax History
| Year | Property Taxes |
|---|---|
| 2019 | $12,515 |
Contact Agent
Nearby Similar Homes
Nearby Sold Comparables
Contact Agent
Listing Provided By
@properties






