1162 Scott Avenue, Winnetka, Illinois 60093
$1,925,000
|
Sold
|
|
| Status: | Closed |
| Sqft: | 4,311 |
| Cost/Sqft: | $463 |
| Beds: | 5 |
| Baths: | 6 |
| Year Built: | 1920 |
| Property Taxes: | $22,779 |
| Days On Market: | 966 |
| Lot Size: | 0,37 |
Description
Beautifully renovated classic white brick Tudor home on a Double Lot in Winnetka! Incredibly rare opportunity to live in a 5 bedroom 3.2 bathroom home on a 100X160 parcel on one of the most desirable streets in Hubbard Woods. In addition, do you need a perfect guest house or office space? This property features a grandfathered in coach house with a full kitchen, full bathroom, heat/ac, new marvin windows, and a cozy fireplace (475 SF). It's located just 2 blocks from everything in Hubbard Woods; the train, restaurants, shops, the Elementary School (K-4th), and parks. 1162 is a quality home with high end finishes such as cedar shake roof, copper plumbing, renovated primary bathroom, gorgeous timeless kitchen, plus a beautiful yard with extensive landscaping. Spend the summer living in the beautiful screened in family room with white wood beamed ceilings and a stunning brick herringbone floor. The first floor opens to a living room filled with beautiful windows surrounding a gas fireplace. It flows into a large dining room and a moody oak paneled office or den. There is a great breakfast nook off the dining room that flows into the renovated kitchen finished less than 5 years ago. Fall in love with the soft gray custom designer cabinetry, white high-end quartzite countertops, 2 sinks, 2 Bosch dishwashers, large Kitchen Aid refrigerator, Thermador Oven plus all new Marvin windows and flooring in the kitchen. The second floor has a spacious primary suite with beautiful lattice detailed windows and a fabulous 16x8 walk in closet! There is also a renovated primary bath with heated floors, steam shower, and a double vanity. This floor also features 2 bedrooms that adjoin to a charming light filled sunroom making it the perfect recreational space. These bedrooms share a full bath with walk-in shower. The home features a great 3rd level with 2 more bedrooms and another bright white bathroom plus a great cedar storage closet. The finished lower level has a great open space for watching its home theatre system plus it includes a wet bar with refrigerator and sink, an additional bathroom powder room, 2 storage rooms and a spacious laundry room. Professionally landscaped yard with tons of outdoor lighting and a flagstone patio and pathways plus a sprinkler system. Two car tandem finished garage. Great potential to also expand as the home includes more allowable FAR.
Property Specifics
| Single Family | |
| — | |
| — | |
| 1920 | |
| — | |
| — | |
| No | |
| 0.37 |
| Cook | |
| — | |
| — / Not Applicable | |
| — | |
| — | |
| — | |
| 11794000 | |
| 05171130040000 |
Nearby Schools
| NAME: | DISTRICT: | DISTANCE: | |
|---|---|---|---|
|
Grade School
Hubbard Woods Elementary School |
36 | — | |
|
Middle School
The Skokie School |
36 | Not in DB | |
|
High School
New Trier Twp H.s. Northfield/wi |
203 | Not in DB | |
Property History
| DATE: | EVENT: | PRICE: | SOURCE: |
|---|---|---|---|
| 31 Jul, 2023 | Sold | $1,925,000 | MRED MLS |
| 14 Jun, 2023 | Under contract | $1,995,000 | MRED MLS |
| 28 May, 2023 | Listed for sale | $1,995,000 | MRED MLS |
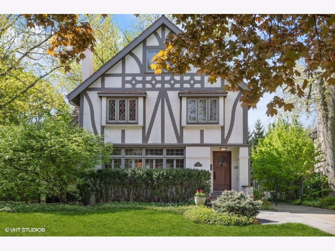
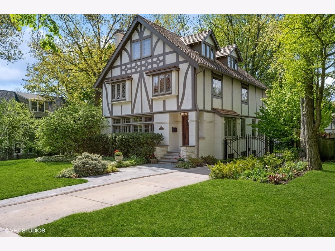
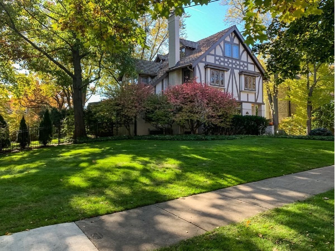
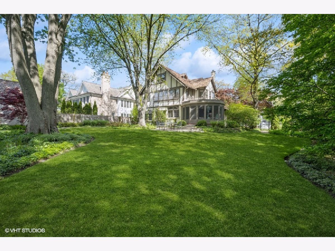
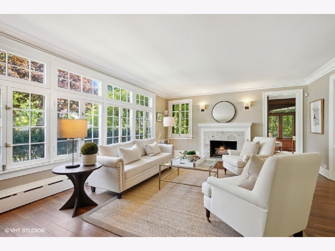
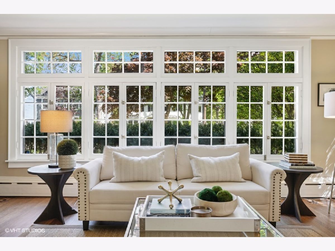
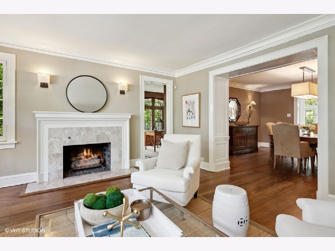
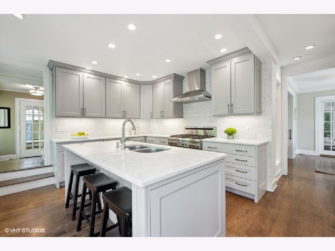
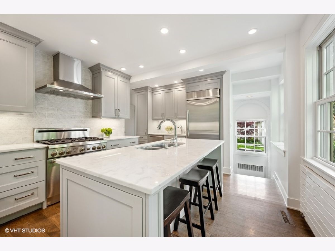
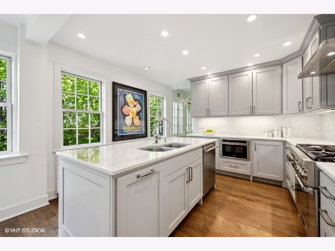
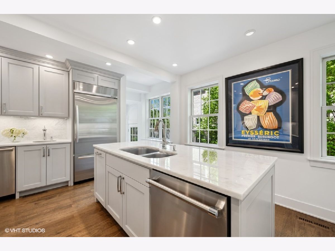
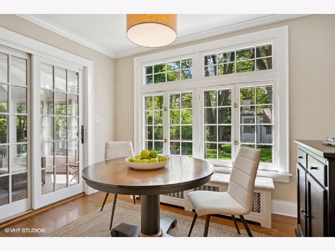
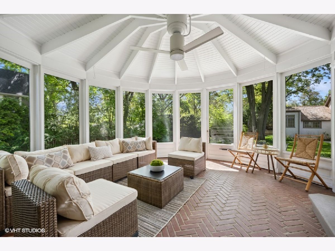
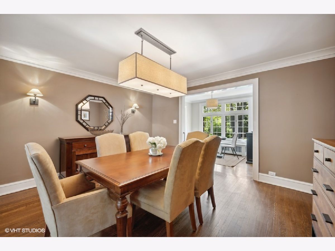
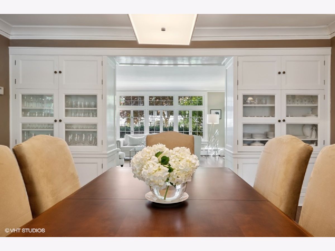
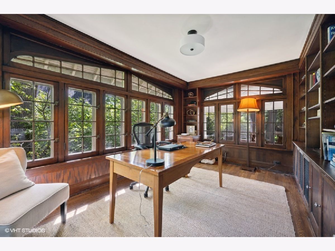
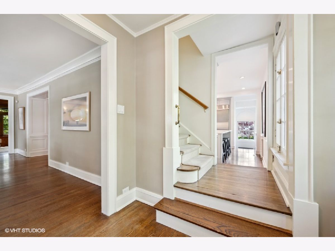
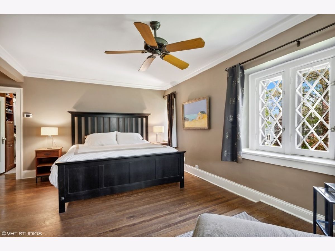
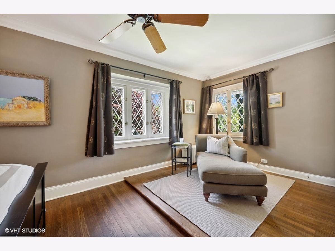
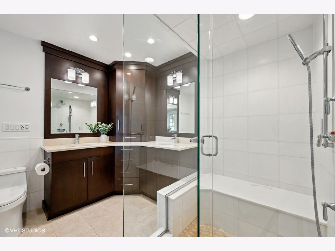
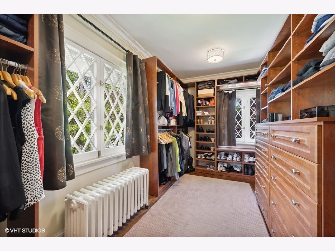
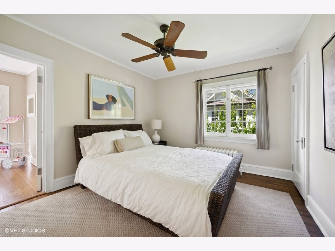
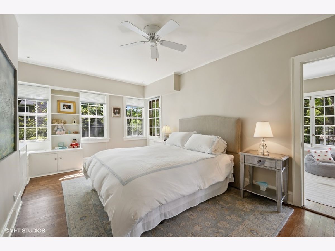
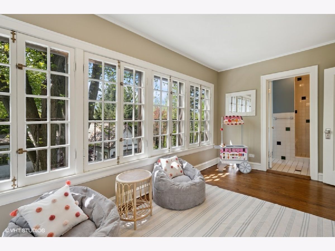
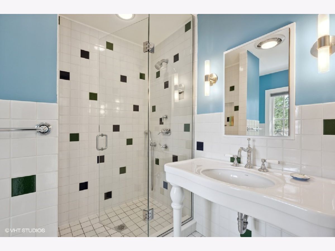
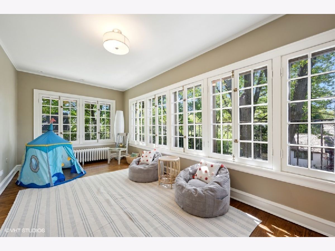
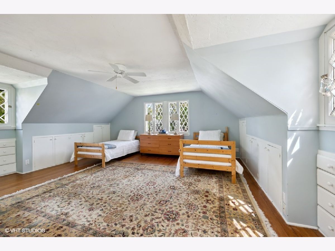
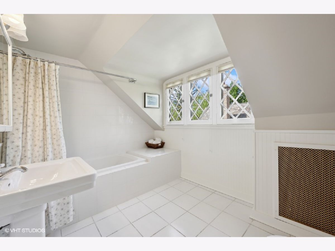
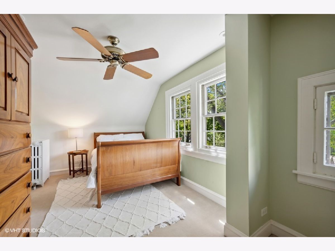
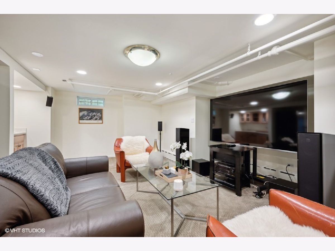
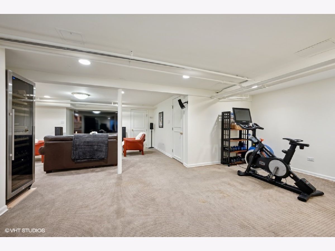
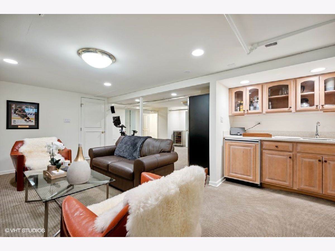
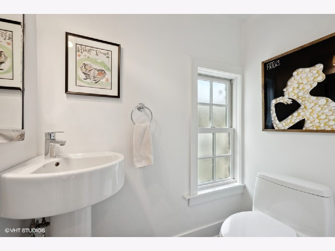
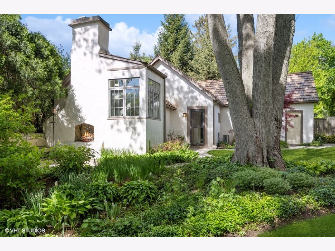
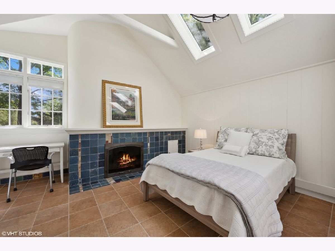
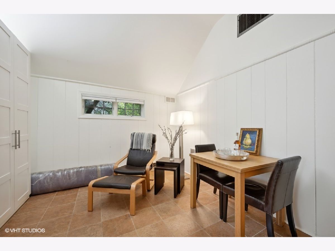
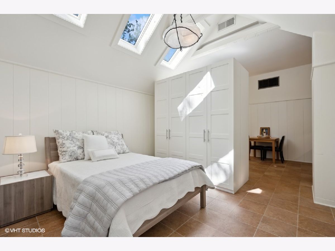
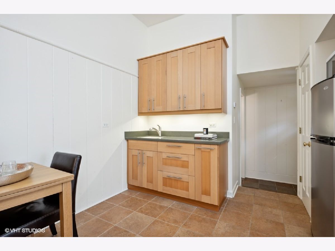
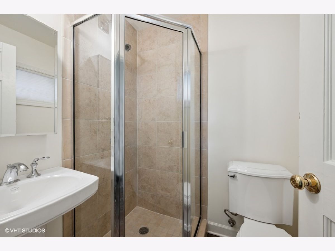
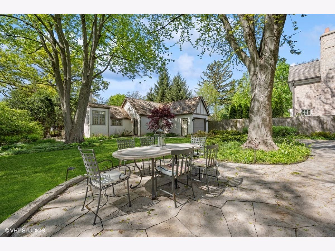
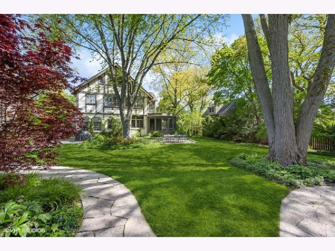
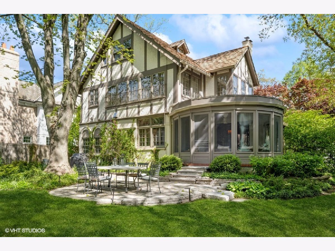
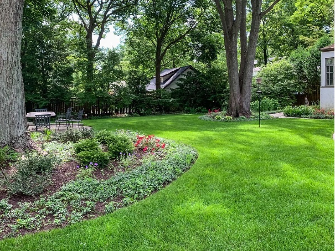
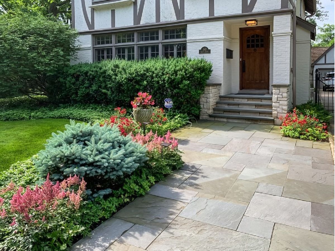
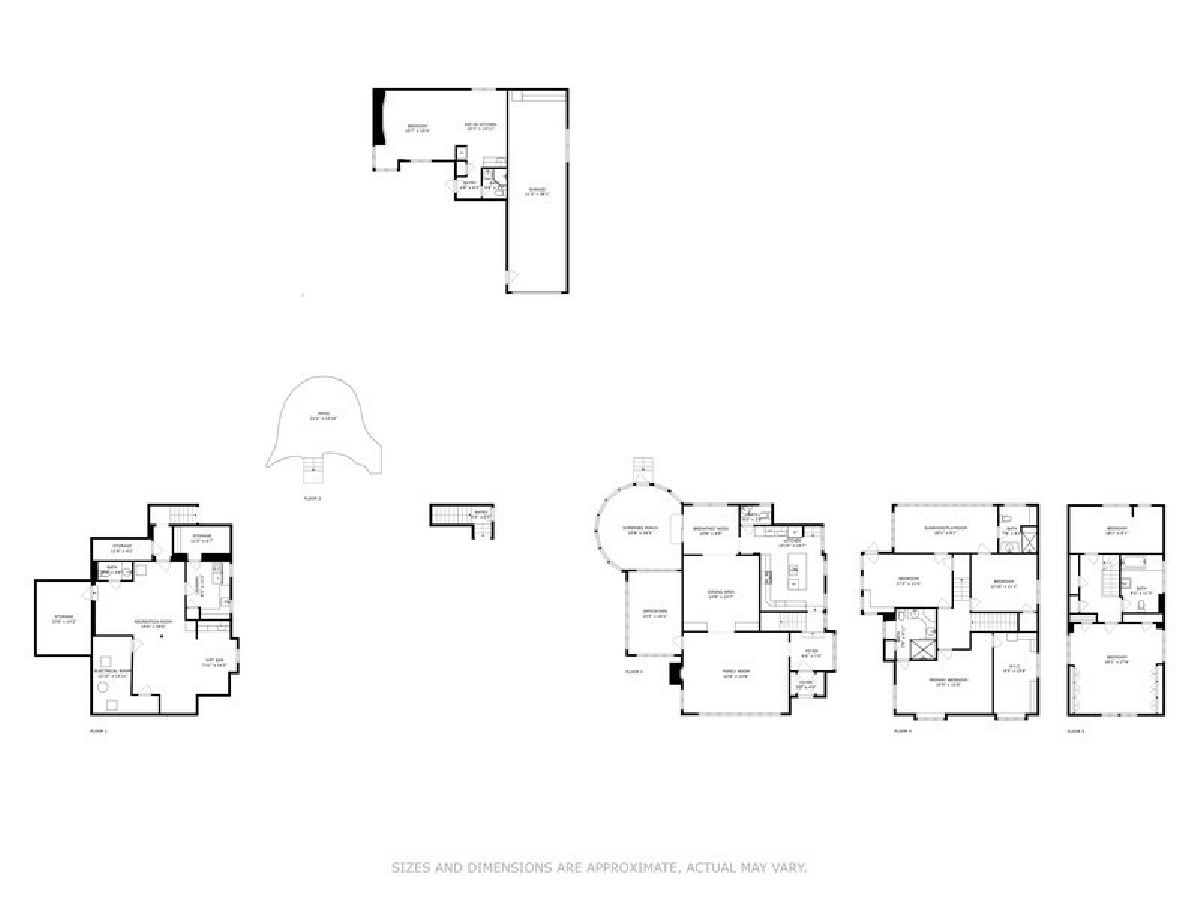
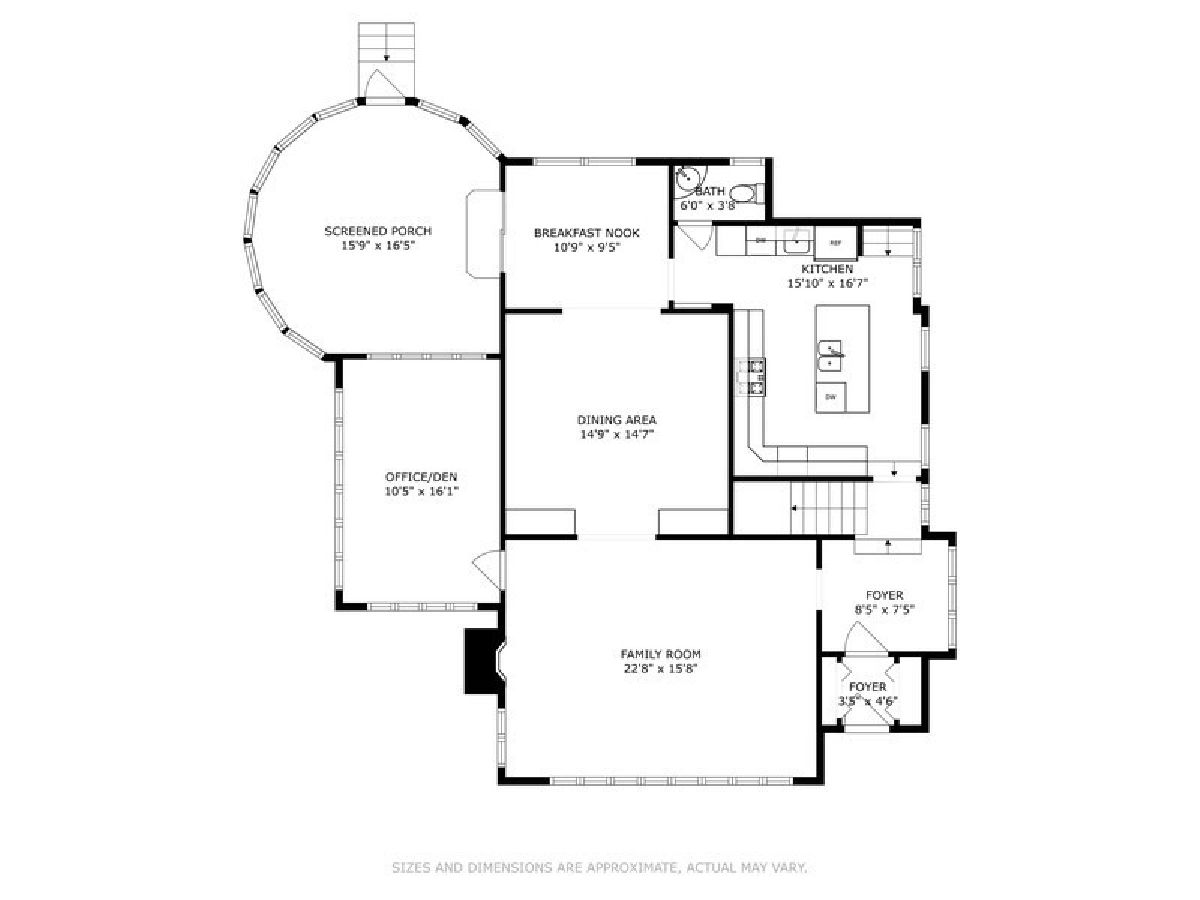
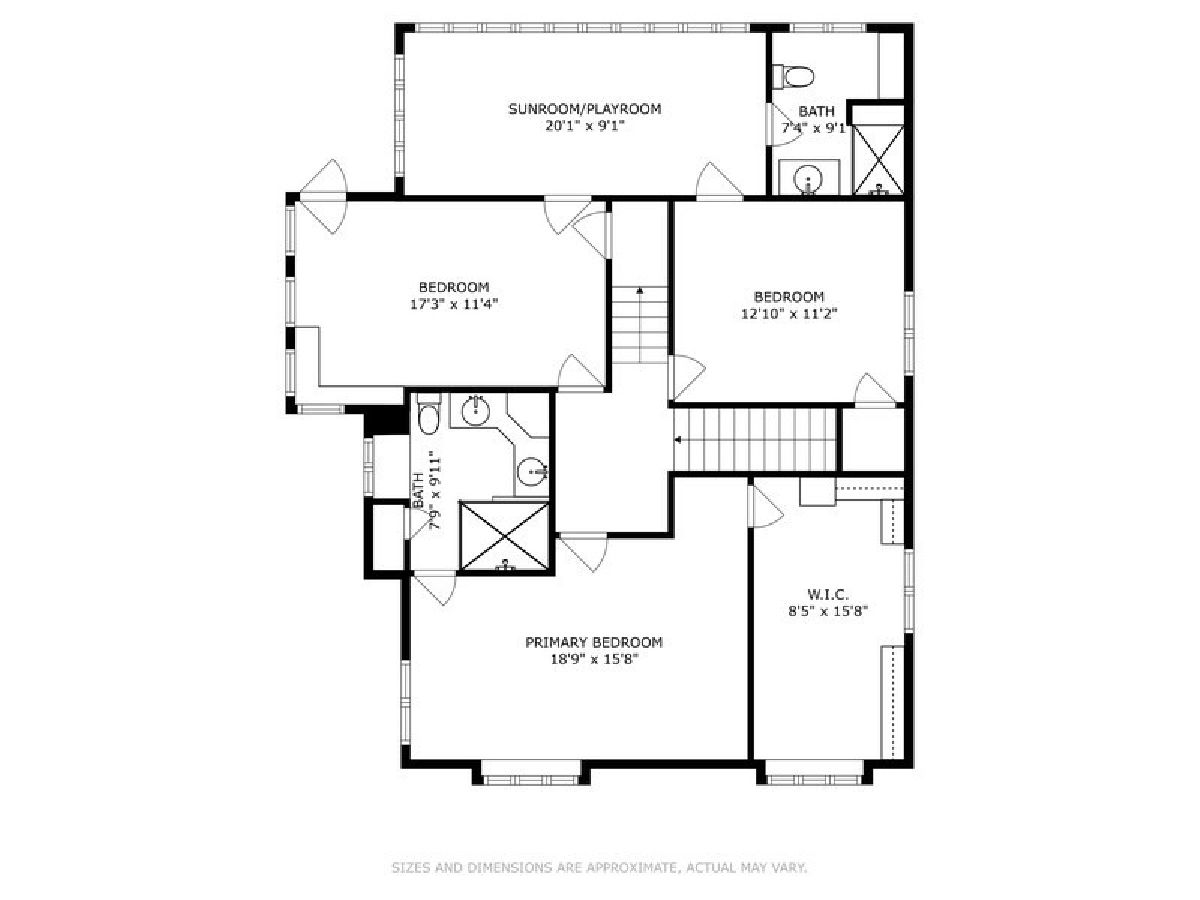
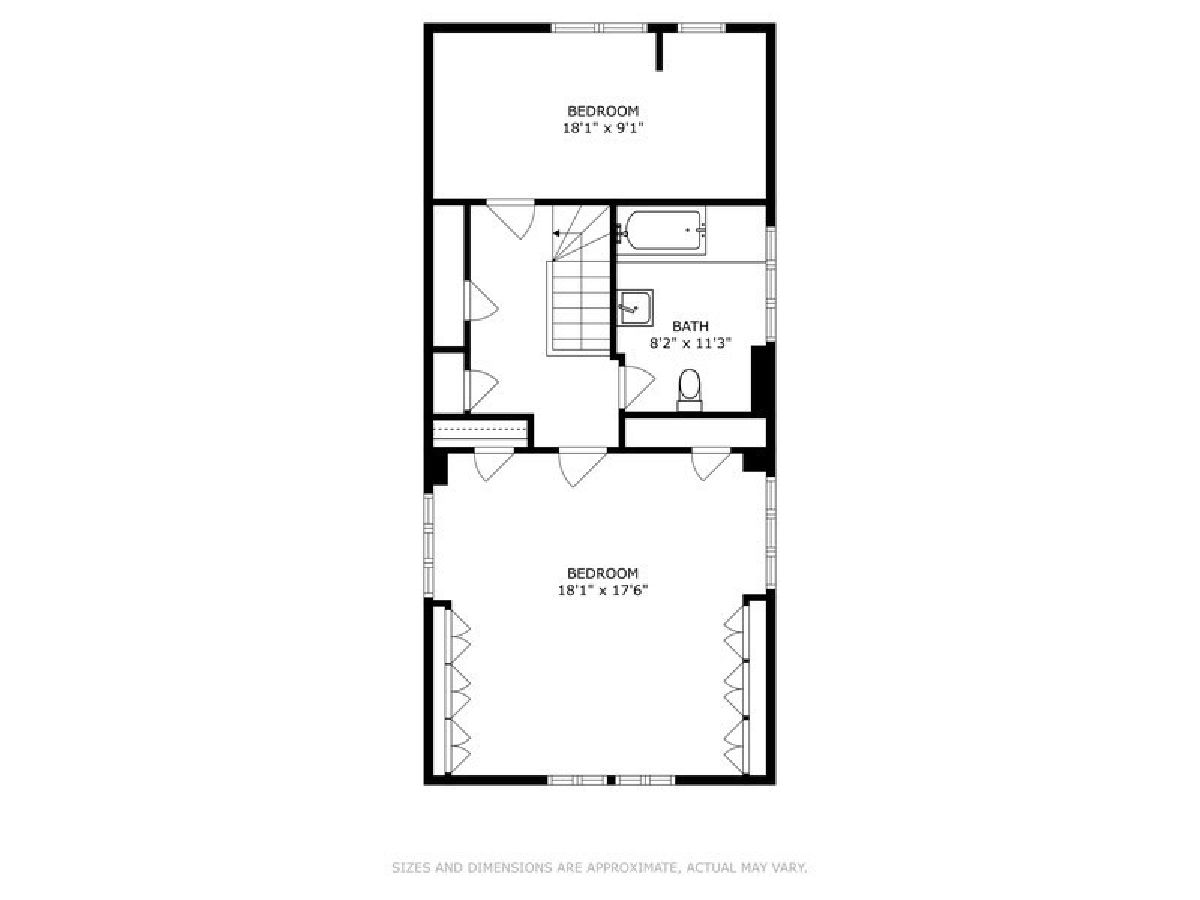
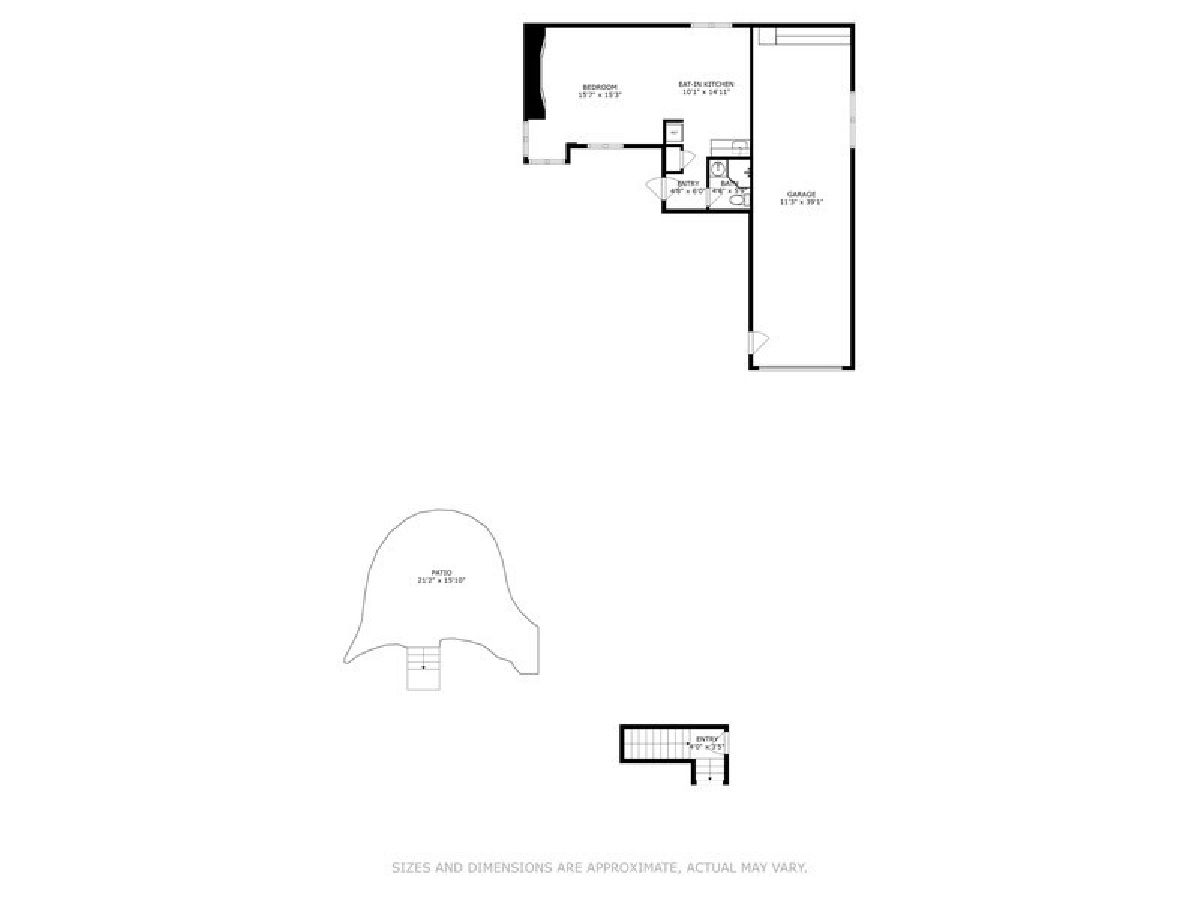
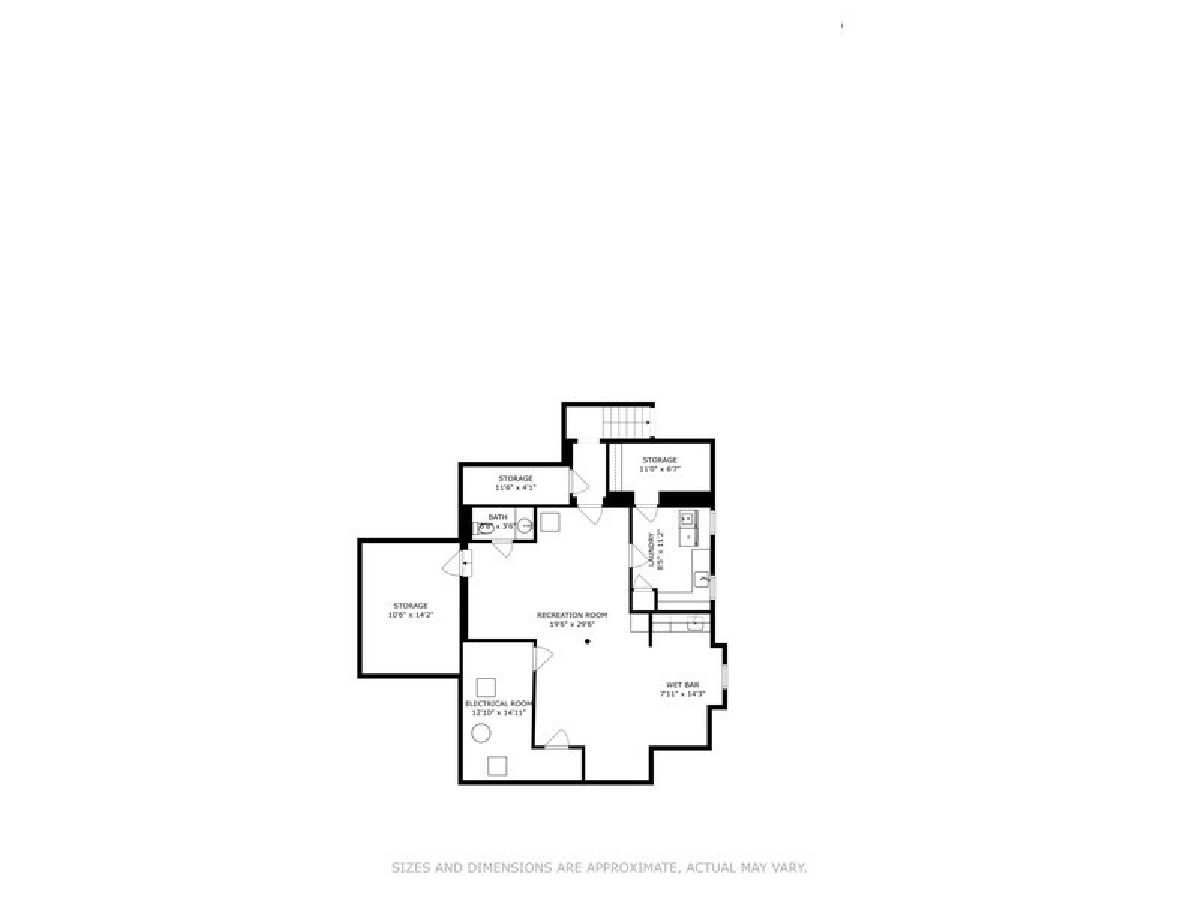
Room Specifics
Total Bedrooms: 5
Bedrooms Above Ground: 5
Bedrooms Below Ground: 0
Dimensions: —
Floor Type: —
Dimensions: —
Floor Type: —
Dimensions: —
Floor Type: —
Dimensions: —
Floor Type: —
Full Bathrooms: 6
Bathroom Amenities: Steam Shower,Double Sink
Bathroom in Basement: 1
Rooms: —
Basement Description: Finished
Other Specifics
| 2 | |
| — | |
| — | |
| — | |
| — | |
| 100X160 | |
| — | |
| — | |
| — | |
| — | |
| Not in DB | |
| — | |
| — | |
| — | |
| — |
Tax History
| Year | Property Taxes |
|---|---|
| 2023 | $22,779 |
Contact Agent
Nearby Similar Homes
Nearby Sold Comparables
Contact Agent
Listing Provided By
@properties Christie's International Real Estate









