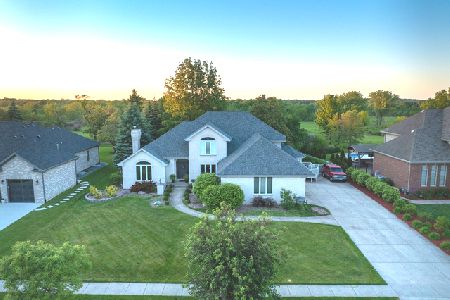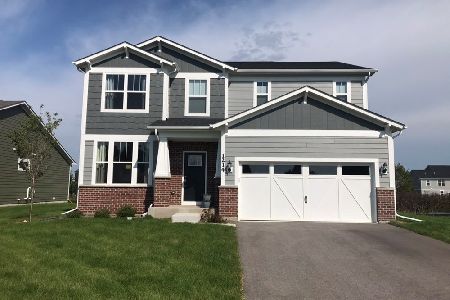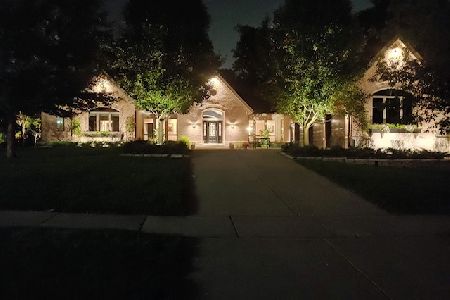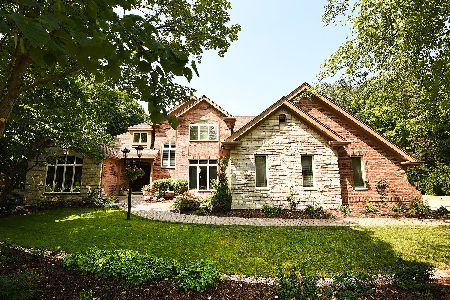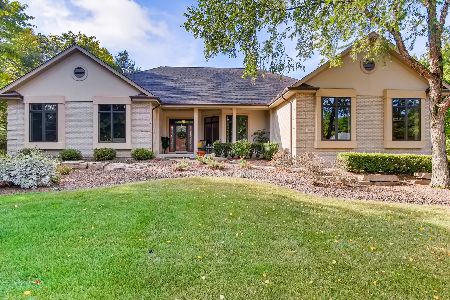11621 Old Castle Drive, Mokena, Illinois 60448
$660,000
|
Sold
|
|
| Status: | Closed |
| Sqft: | 3,392 |
| Cost/Sqft: | $177 |
| Beds: | 4 |
| Baths: | 4 |
| Year Built: | 1994 |
| Property Taxes: | $16,436 |
| Days On Market: | 213 |
| Lot Size: | 0,54 |
Description
***MULTIPLE OFFERS RECEIVED! Highest and Best due by 7/05/25 at 5pm!*** Nestled in the serene and wonderful Old Castle Woods neighborhood, this stunning 2-story home offers over 4,400 square feet of beautifully finished living space on a lush, wooded 1/2-acre lot with a full lookout basement. Boasting 4 spacious bedrooms, 3.5 bathrooms, and a 3-car attached garage with sleek epoxy flooring, this home combines elegance with modern functionality. The expansive eat-in kitchen features hardwood floors, quartz countertops, a glass tile backsplash, a Viking double oven, Sub-Zero refrigerator, oak cabinetry, cooktop island, breakfast bar, pantry with rollout shelves, and skylights that flood the dining area with natural light. The impressive family room showcases vaulted ceilings and a dramatic floor-to-ceiling brick gas fireplace, along with a wet butler's pantry with sink. A large main-level office with built-ins and coffered ceilings provides the perfect work-from-home space. Formal living and dining room, a grand 2-story foyer, powder room, and an extended laundry/mudroom with bench complete the main level. The fully finished lookout basement is a dream retreat, complete with a spacious rec room, pool table area, full wet bar (with keg fridge, ice maker, wine fridge), dining space, full bath, exercise room, and craft room with walk-in closet and crawl space access. Upstairs, the luxurious master suite features tray ceilings and a big walk-in closet with an island and custom shelf organizers. The spa-like master bath includes granite counters, whirlpool tub, updated tile, skylight, and a walk-in shower with glass door. All four upstairs bedrooms have walk-in closets, with the fourth bedroom enjoying an attached shared bath. Step outside to a stunning two-tier paver patio with a built-in gas grill and wrapping around to the firepit, perfect for outdoor entertaining amid the wooded backdrop. Major updates include a full roof tear-off in 2018 and a newer furnace and A/C unit (2023). This extraordinary home offers refined living in a tranquil, tree-lined setting.
Property Specifics
| Single Family | |
| — | |
| — | |
| 1994 | |
| — | |
| — | |
| No | |
| 0.54 |
| Will | |
| Old Castle Woods | |
| 0 / Not Applicable | |
| — | |
| — | |
| — | |
| 12402778 | |
| 1909183260040000 |
Nearby Schools
| NAME: | DISTRICT: | DISTANCE: | |
|---|---|---|---|
|
Grade School
Mokena Elementary School |
159 | — | |
|
Middle School
Mokena Junior High School |
159 | Not in DB | |
|
High School
Lincoln-way Central High School |
210 | Not in DB | |
Property History
| DATE: | EVENT: | PRICE: | SOURCE: |
|---|---|---|---|
| 18 Aug, 2025 | Sold | $660,000 | MRED MLS |
| 6 Jul, 2025 | Under contract | $599,808 | MRED MLS |
| 1 Jul, 2025 | Listed for sale | $599,808 | MRED MLS |
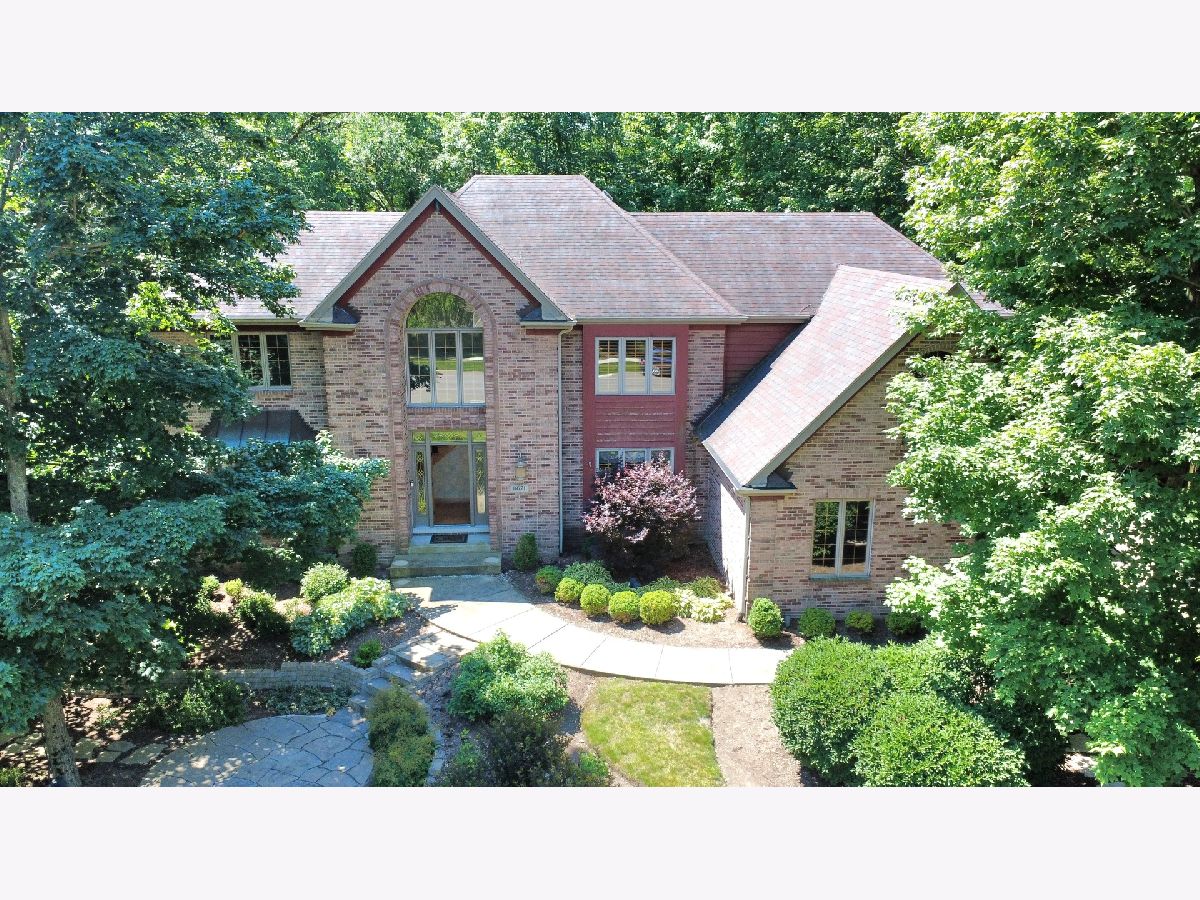
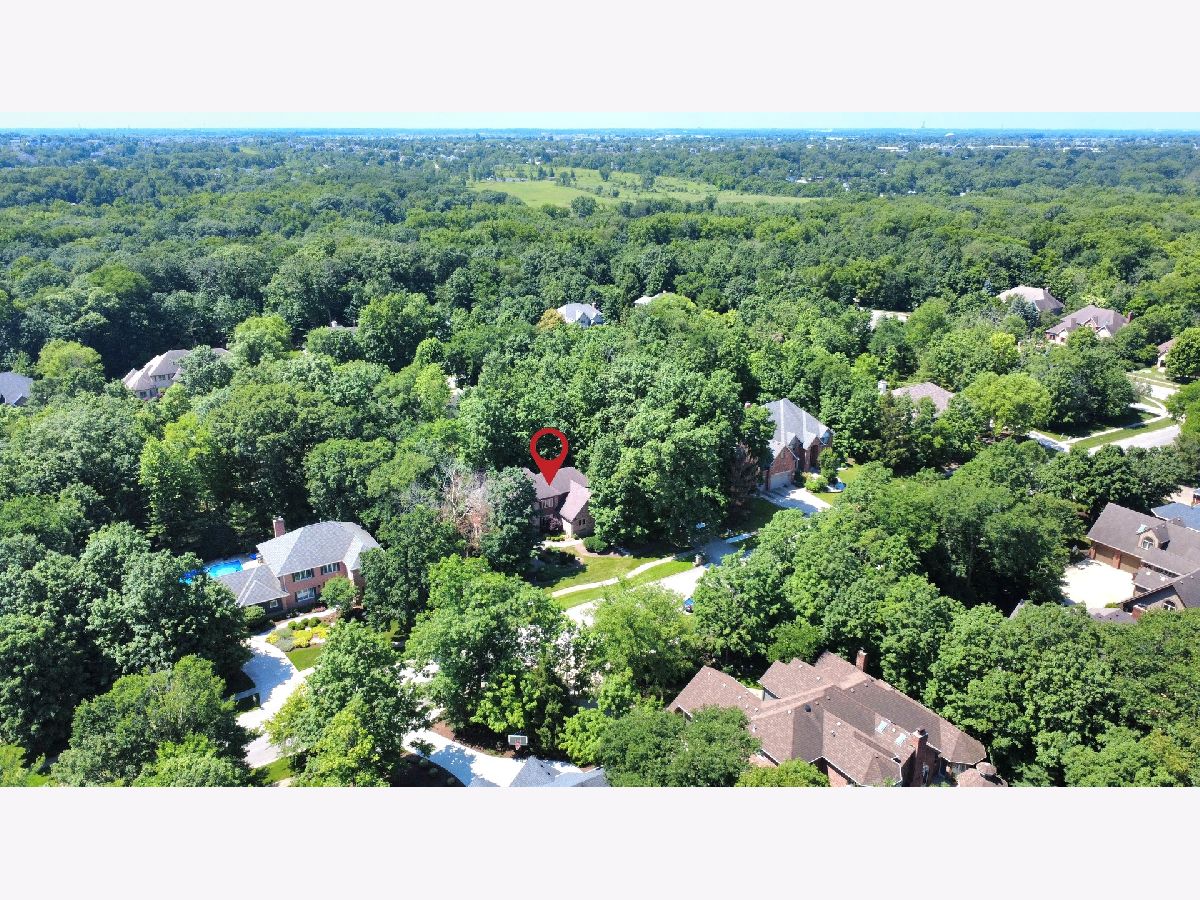









































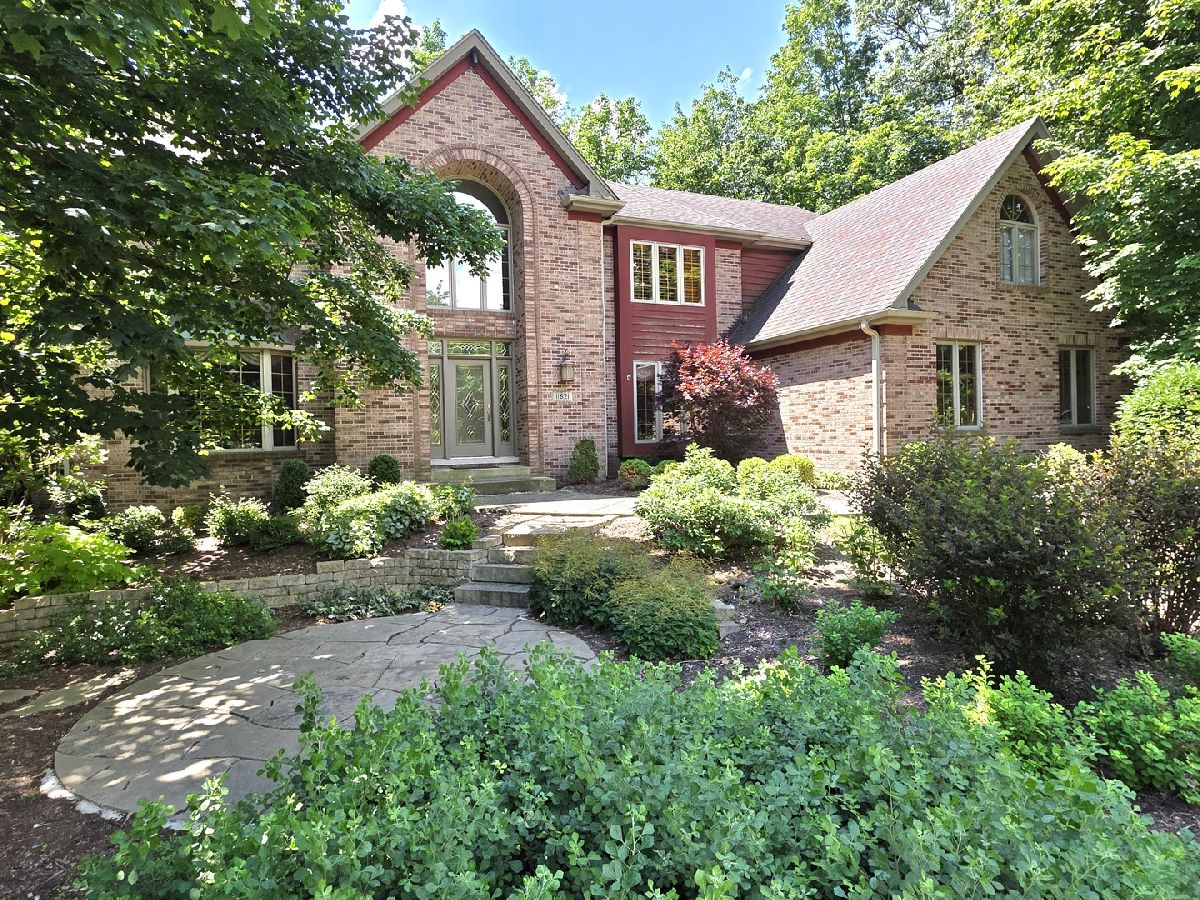
Room Specifics
Total Bedrooms: 4
Bedrooms Above Ground: 4
Bedrooms Below Ground: 0
Dimensions: —
Floor Type: —
Dimensions: —
Floor Type: —
Dimensions: —
Floor Type: —
Full Bathrooms: 4
Bathroom Amenities: Whirlpool,Separate Shower,Double Sink
Bathroom in Basement: 1
Rooms: —
Basement Description: —
Other Specifics
| 3 | |
| — | |
| — | |
| — | |
| — | |
| 23369 | |
| — | |
| — | |
| — | |
| — | |
| Not in DB | |
| — | |
| — | |
| — | |
| — |
Tax History
| Year | Property Taxes |
|---|---|
| 2025 | $16,436 |
Contact Agent
Nearby Similar Homes
Nearby Sold Comparables
Contact Agent
Listing Provided By
Century 21 Kroll Realty


