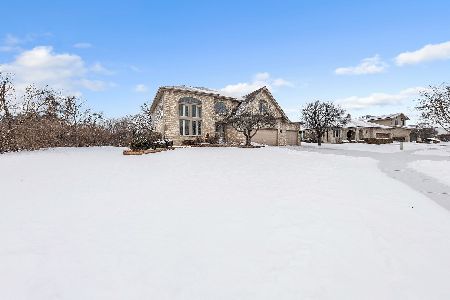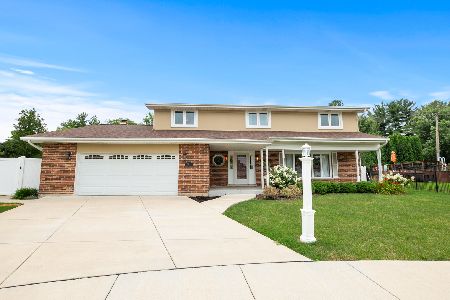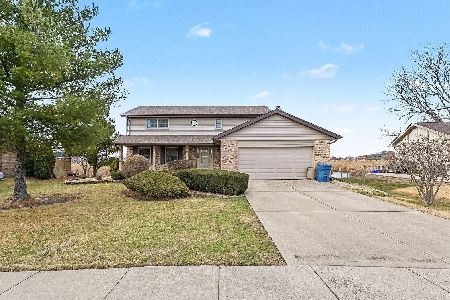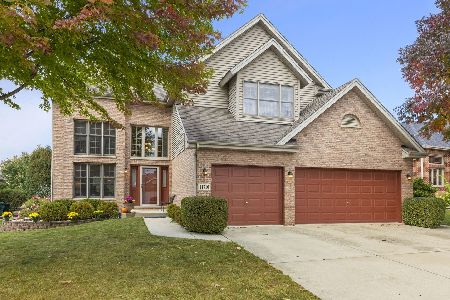11626 Long Run Drive, Orland Park, Illinois 60467
$475,000
|
Sold
|
|
| Status: | Closed |
| Sqft: | 3,223 |
| Cost/Sqft: | $152 |
| Beds: | 4 |
| Baths: | 4 |
| Year Built: | 2005 |
| Property Taxes: | $8,379 |
| Days On Market: | 3014 |
| Lot Size: | 0,00 |
Description
Long Run Creek's FINEST and LARGEST 2 Story Model in Subdivision! Featuring a picture perfect lot. This All brick home backs up to a wide open grass area & park with NO Neighbors behind you! Welcome into the 2-story foyer from the front door, which boasts the spacious formal living room and dining room. The centerpiece of this home is the kitchen with beautiful updates throughout such as all stainless steel appliances and vent hood, granite counter tops, island w/breakfast bar, tiled back splash, and refinished hardwood floors. Looking through to the large family room, you'll see a comfortable place to relax by the brick fireplace. Some amazing pluses such as an expansive full basement with full bath and bedroom, 2 HVAC systems with 2 Nest thermostats. Luxury master bed & bath. 4 large bedrooms. BRAND NEW - TEAR OFF ROOF IN SEPTEMBER 2017! A fantastic find and priceless gem in a highly desired subdivision on a spectacular lot! Taxes are under $9000 for the year! Near schools & shopping
Property Specifics
| Single Family | |
| — | |
| — | |
| 2005 | |
| Full | |
| 2 STORY | |
| No | |
| — |
| Cook | |
| Long Run Creek | |
| 0 / Not Applicable | |
| None | |
| Lake Michigan | |
| Public Sewer | |
| 09797678 | |
| 27063140070000 |
Nearby Schools
| NAME: | DISTRICT: | DISTANCE: | |
|---|---|---|---|
|
High School
Carl Sandburg High School |
230 | Not in DB | |
Property History
| DATE: | EVENT: | PRICE: | SOURCE: |
|---|---|---|---|
| 1 Mar, 2018 | Sold | $475,000 | MRED MLS |
| 12 Jan, 2018 | Under contract | $489,808 | MRED MLS |
| 9 Nov, 2017 | Listed for sale | $489,808 | MRED MLS |
Room Specifics
Total Bedrooms: 5
Bedrooms Above Ground: 4
Bedrooms Below Ground: 1
Dimensions: —
Floor Type: Carpet
Dimensions: —
Floor Type: Carpet
Dimensions: —
Floor Type: Carpet
Dimensions: —
Floor Type: —
Full Bathrooms: 4
Bathroom Amenities: Whirlpool,Separate Shower,Double Sink
Bathroom in Basement: 1
Rooms: Recreation Room,Office,Bedroom 5
Basement Description: Finished
Other Specifics
| 2.5 | |
| Concrete Perimeter | |
| Concrete | |
| Patio, Storms/Screens | |
| Landscaped | |
| 83X127X67X124 | |
| — | |
| Full | |
| Hardwood Floors, First Floor Laundry | |
| Range, Microwave, Dishwasher, Refrigerator, Disposal, Stainless Steel Appliance(s) | |
| Not in DB | |
| Park, Curbs, Sidewalks, Street Lights, Street Paved | |
| — | |
| — | |
| Gas Log, Gas Starter |
Tax History
| Year | Property Taxes |
|---|---|
| 2018 | $8,379 |
Contact Agent
Nearby Similar Homes
Nearby Sold Comparables
Contact Agent
Listing Provided By
Century 21 Pride Realty







