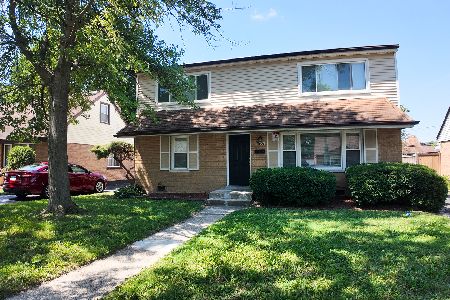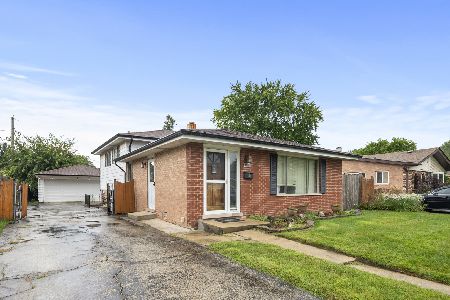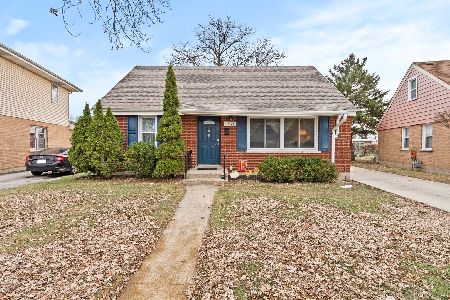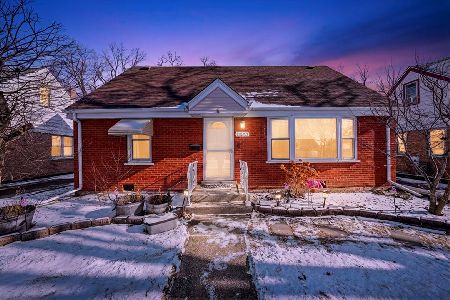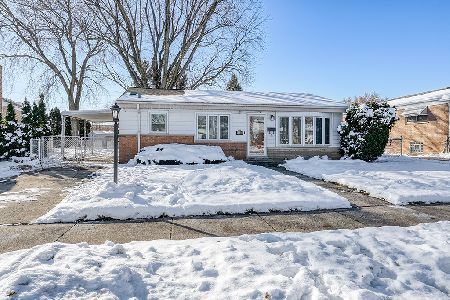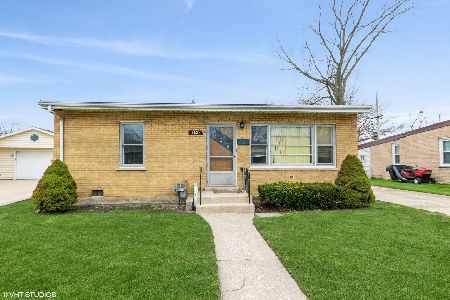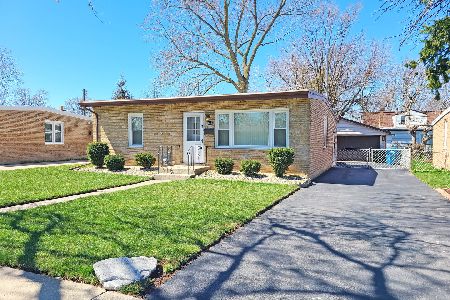11628 Kilbourn Avenue, Alsip, Illinois 60803
$200,000
|
Sold
|
|
| Status: | Closed |
| Sqft: | 2,175 |
| Cost/Sqft: | $101 |
| Beds: | 4 |
| Baths: | 2 |
| Year Built: | 1960 |
| Property Taxes: | $2,983 |
| Days On Market: | 5749 |
| Lot Size: | 0,00 |
Description
950 SF Master Bedroom Suite W/new full bath (Ghroen Fixtures, Rainfall Shower Heads & Maple Cabs.) Can EASILY be split to make 2 large bedrooms..Each with own separate entry to bath, closet, & storage. 3 large additional BRs on main floor w/ another completely new full bath. Heated detached 24X32 garage loaded w/ extras & workshop. Garage wired for 110V & 220V. Gas log fireplace in living rm. Full unfinished basement
Property Specifics
| Single Family | |
| — | |
| Cape Cod | |
| 1960 | |
| Full | |
| — | |
| No | |
| — |
| Cook | |
| — | |
| 0 / Not Applicable | |
| None | |
| Lake Michigan | |
| Public Sewer | |
| 07518831 | |
| 24223310350000 |
Nearby Schools
| NAME: | DISTRICT: | DISTANCE: | |
|---|---|---|---|
|
Grade School
Stony Creek Elementary School |
126 | — | |
|
Middle School
Prairie Junior High School |
126 | Not in DB | |
|
High School
A B Shepard High School (campus |
218 | Not in DB | |
Property History
| DATE: | EVENT: | PRICE: | SOURCE: |
|---|---|---|---|
| 30 Dec, 2010 | Sold | $200,000 | MRED MLS |
| 10 Nov, 2010 | Under contract | $219,000 | MRED MLS |
| — | Last price change | $224,900 | MRED MLS |
| 3 May, 2010 | Listed for sale | $249,900 | MRED MLS |
| 21 Feb, 2019 | Sold | $135,000 | MRED MLS |
| 11 Dec, 2018 | Under contract | $148,701 | MRED MLS |
| — | Last price change | $148,701 | MRED MLS |
| 29 Nov, 2018 | Listed for sale | $148,701 | MRED MLS |
| 18 Apr, 2019 | Sold | $231,000 | MRED MLS |
| 2 Apr, 2019 | Under contract | $228,900 | MRED MLS |
| 27 Mar, 2019 | Listed for sale | $228,900 | MRED MLS |
Room Specifics
Total Bedrooms: 4
Bedrooms Above Ground: 4
Bedrooms Below Ground: 0
Dimensions: —
Floor Type: Hardwood
Dimensions: —
Floor Type: Hardwood
Dimensions: —
Floor Type: Hardwood
Full Bathrooms: 2
Bathroom Amenities: —
Bathroom in Basement: 0
Rooms: Loft
Basement Description: Unfinished
Other Specifics
| 3 | |
| — | |
| Concrete,Side Drive | |
| Patio | |
| Fenced Yard,Landscaped | |
| 48X115X88X120 | |
| — | |
| Full | |
| First Floor Bedroom | |
| Range, Dishwasher, Refrigerator, Washer, Dryer, Disposal | |
| Not in DB | |
| — | |
| — | |
| — | |
| Wood Burning, Gas Starter |
Tax History
| Year | Property Taxes |
|---|---|
| 2010 | $2,983 |
| 2019 | $4,807 |
| 2019 | $6,209 |
Contact Agent
Nearby Similar Homes
Nearby Sold Comparables
Contact Agent
Listing Provided By
4 Sale Realty, Inc.

