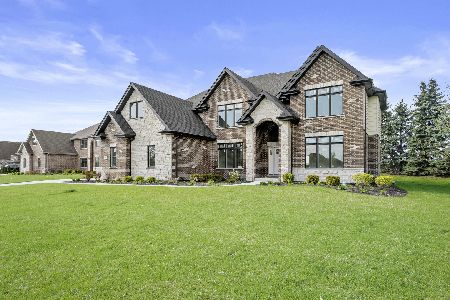11628 Sapphire Court, Frankfort, Illinois 60423
$642,500
|
Sold
|
|
| Status: | Closed |
| Sqft: | 4,000 |
| Cost/Sqft: | $187 |
| Beds: | 5 |
| Baths: | 4 |
| Year Built: | 2022 |
| Property Taxes: | $698 |
| Days On Market: | 1299 |
| Lot Size: | 0,00 |
Description
Ready for a New Home? Check out this new construction 4000+ sq ft, 2 story home, with an additional 2000 sq ft fully insulated basement with 5 bedrooms and 4 bath split plan. 1 of the bedrooms and full bath are located on the main level while the other 4 bedrooms are on the 2nd level. This stunning property is located in the much sought-after community of Cobblestone Walk in Frankfort, which is close to excellent schools and amenities. The kitchen is a chef's delight with granite countertops, stainless steel appliances and an abundance of storage and prep areas including a walk in pantry, large island, desk area and dry wine bar area. The spacious and private Master bedroom suite has tray ceilings, two walk-in closets, dual sinks with an abundance of storage, a beautifully tiled shower and free standing soaker tub. There is also a private office/sitting area/retreat connected to the Master bedroom. Gorgeous dark wood Mohawk floors in the kitchen/dinette area, family room, foyer area, main floor bedroom, formal living room and formal dining room. This home offers a 3-car side load attached garage, full basement with roughed in plumbing for a 5th bathroom. Yard has automatic sprinkler system and new landscaping and sod. Don't wait ... be the first person to call this home!
Property Specifics
| Single Family | |
| — | |
| — | |
| 2022 | |
| — | |
| — | |
| No | |
| — |
| Will | |
| — | |
| 950 / Annual | |
| — | |
| — | |
| — | |
| 11472663 | |
| 1909311020240000 |
Property History
| DATE: | EVENT: | PRICE: | SOURCE: |
|---|---|---|---|
| 28 Apr, 2023 | Sold | $642,500 | MRED MLS |
| 6 Mar, 2023 | Under contract | $749,900 | MRED MLS |
| — | Last price change | $779,900 | MRED MLS |
| 22 Jul, 2022 | Listed for sale | $779,900 | MRED MLS |
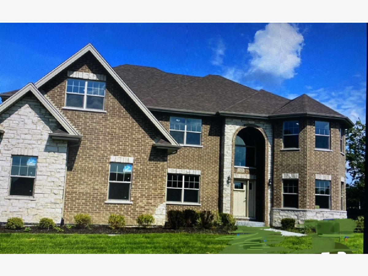
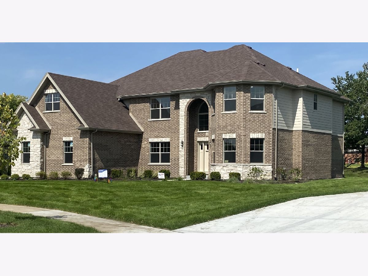
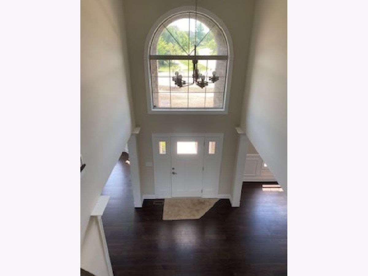
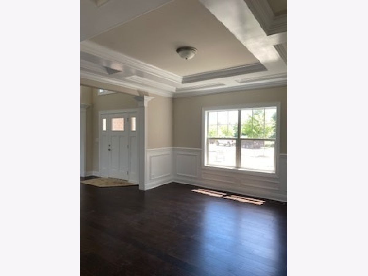
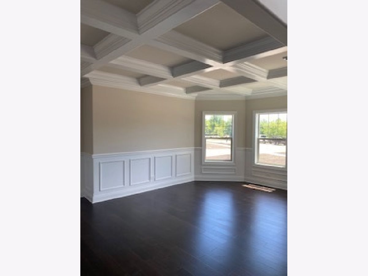
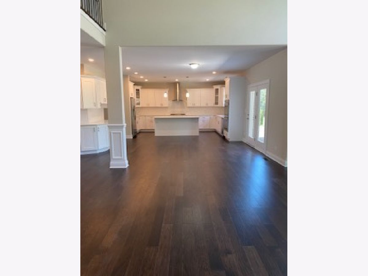
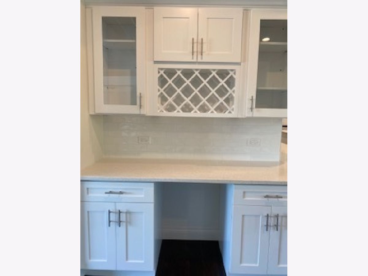
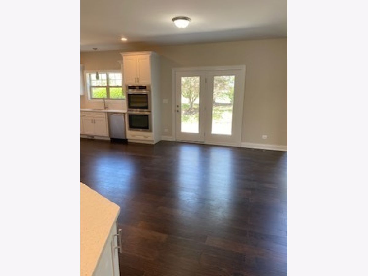
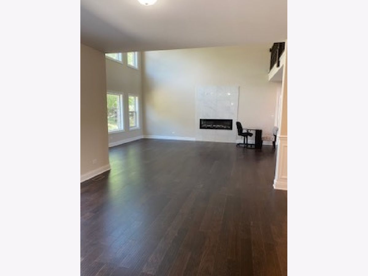
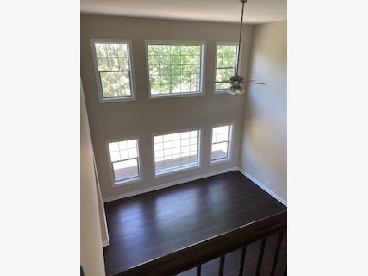
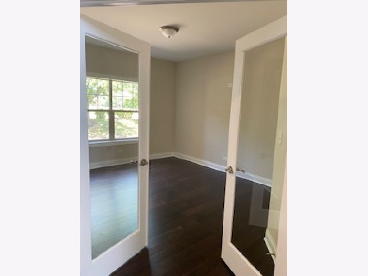
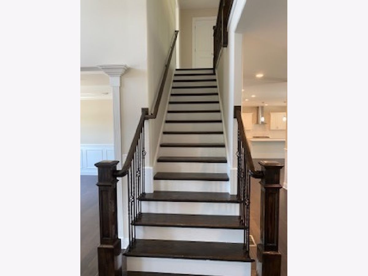
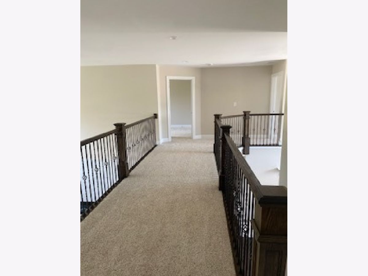
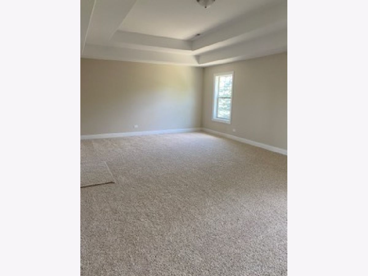
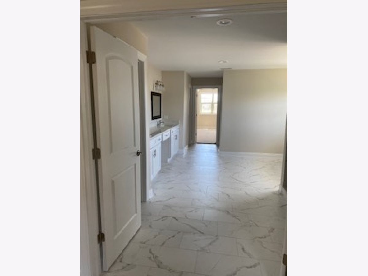
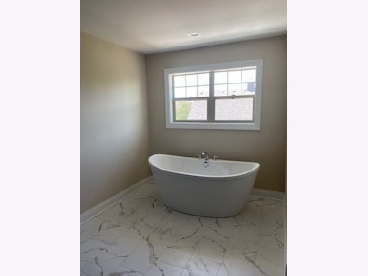
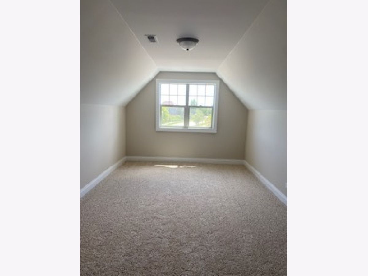
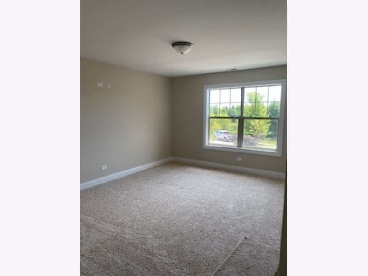
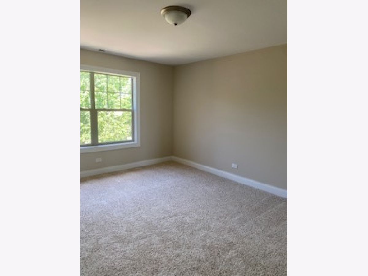
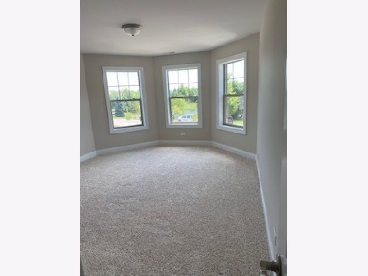
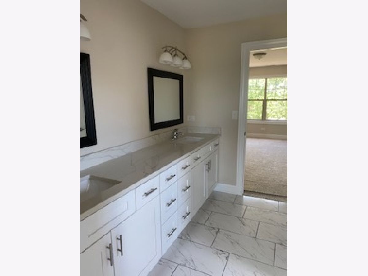
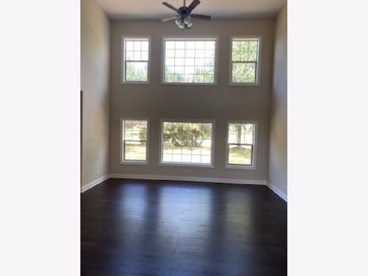
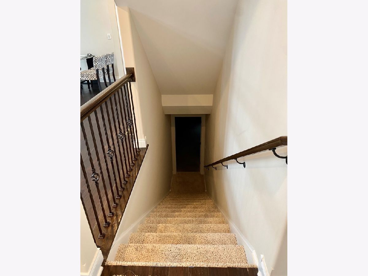
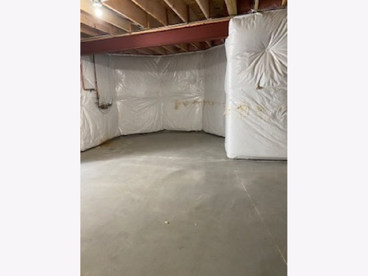
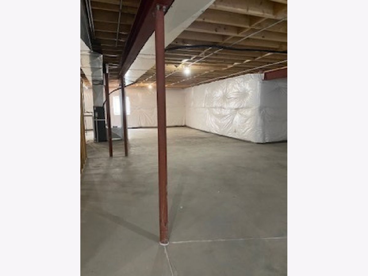
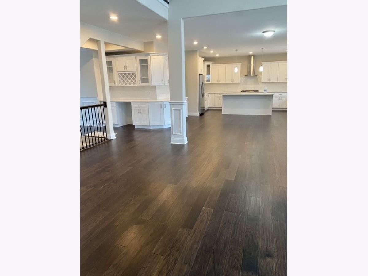
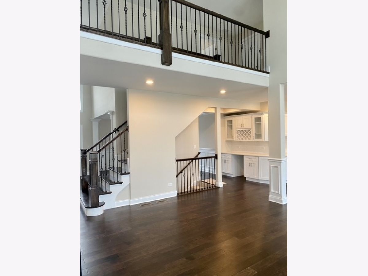
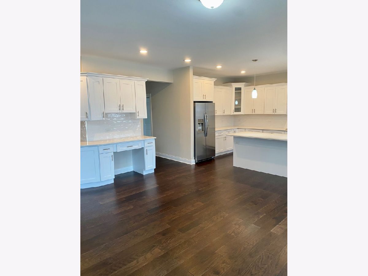
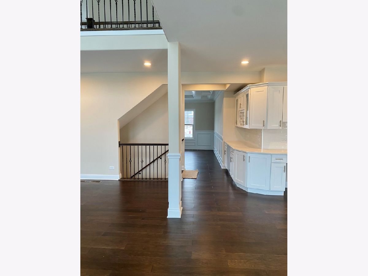
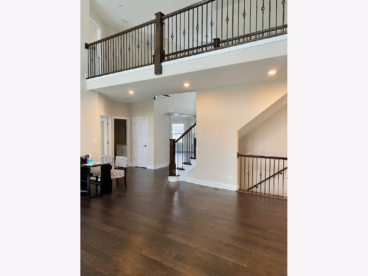
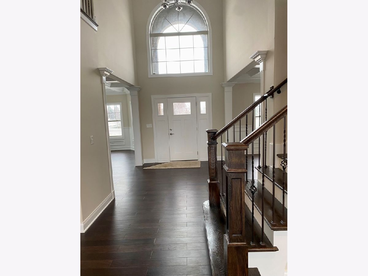
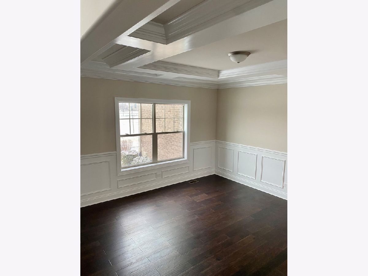
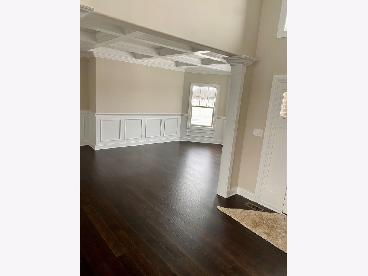
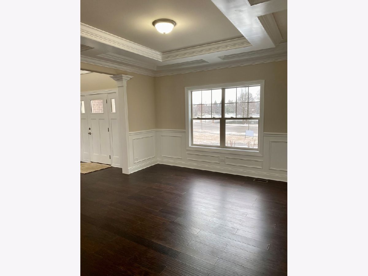
Room Specifics
Total Bedrooms: 5
Bedrooms Above Ground: 5
Bedrooms Below Ground: 0
Dimensions: —
Floor Type: —
Dimensions: —
Floor Type: —
Dimensions: —
Floor Type: —
Dimensions: —
Floor Type: —
Full Bathrooms: 4
Bathroom Amenities: Separate Shower,Double Sink,Soaking Tub
Bathroom in Basement: 0
Rooms: —
Basement Description: Unfinished
Other Specifics
| 3 | |
| — | |
| Concrete | |
| — | |
| — | |
| 102.26X164.37X100.00X176.5 | |
| — | |
| — | |
| — | |
| — | |
| Not in DB | |
| — | |
| — | |
| — | |
| — |
Tax History
| Year | Property Taxes |
|---|---|
| 2023 | $698 |
Contact Agent
Nearby Similar Homes
Nearby Sold Comparables
Contact Agent
Listing Provided By
eXp Realty, LLC


