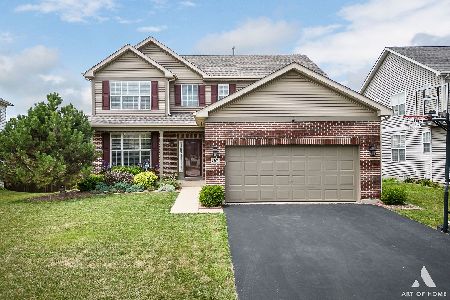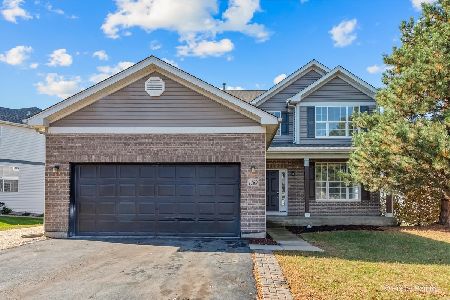1163 Clover Hill Lane, Elgin, Illinois 60120
$400,000
|
Sold
|
|
| Status: | Closed |
| Sqft: | 2,900 |
| Cost/Sqft: | $141 |
| Beds: | 4 |
| Baths: | 3 |
| Year Built: | 2004 |
| Property Taxes: | $8,938 |
| Days On Market: | 1193 |
| Lot Size: | 0,19 |
Description
Spacious 2900 + sq. foot home, well maintained & decorated in gray tones, is one of the largest floor plans in Princeton West. This premium lot overlooks a pond and beautiful treescape. The first floor features a 2-story foyer, living room, formal dining room, den, large kitchen with maple cabinets, Quartz counters, center island & separate eating area adjacent to the family room with gas/wood burning fireplace, powder room & laundry/mud room. A beautiful wood staircase leads to the 2nd floor with a spacious master suite, 3 additional bedrooms & a full hall bath. Generous closet space with walk in closets in 3 bedrooms, Bedroom 3 features a 6 x 9 closet with a window-could be a study/office space & lots of windows for natural light. The English style full basement,40' x 36', with full size windows & ethernet wiring, offers potential for future expansion-rec room, exercise space or hobby space. Great green space nearby with Trout Nature Preserve and Fox River to the west. Access to I-90 nearby at Beverly Rd.
Property Specifics
| Single Family | |
| — | |
| — | |
| 2004 | |
| — | |
| — | |
| No | |
| 0.19 |
| Cook | |
| Princeton West | |
| 364 / Annual | |
| — | |
| — | |
| — | |
| 11648667 | |
| 06072210020000 |
Nearby Schools
| NAME: | DISTRICT: | DISTANCE: | |
|---|---|---|---|
|
Grade School
Lincoln Elementary School |
46 | — | |
|
Middle School
Larsen Middle School |
46 | Not in DB | |
|
High School
Elgin High School |
46 | Not in DB | |
Property History
| DATE: | EVENT: | PRICE: | SOURCE: |
|---|---|---|---|
| 28 Jul, 2014 | Sold | $265,000 | MRED MLS |
| 9 Apr, 2014 | Under contract | $269,000 | MRED MLS |
| — | Last price change | $279,000 | MRED MLS |
| 28 Feb, 2014 | Listed for sale | $299,999 | MRED MLS |
| 29 Nov, 2022 | Sold | $400,000 | MRED MLS |
| 24 Oct, 2022 | Under contract | $409,995 | MRED MLS |
| 20 Oct, 2022 | Listed for sale | $409,995 | MRED MLS |
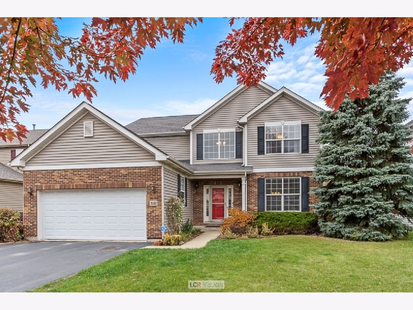
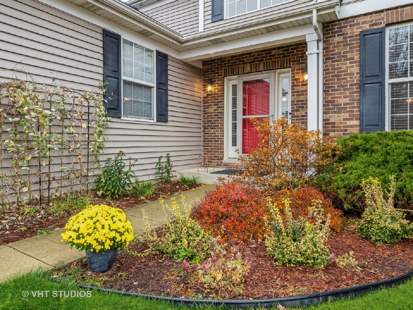
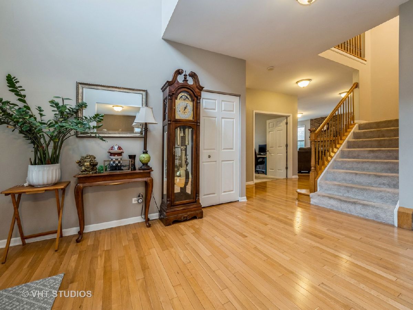
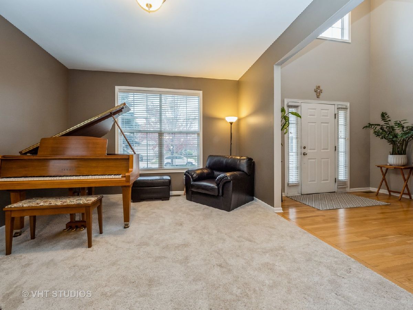
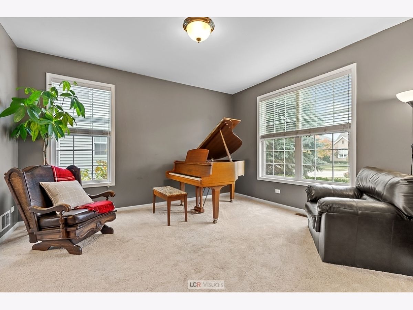
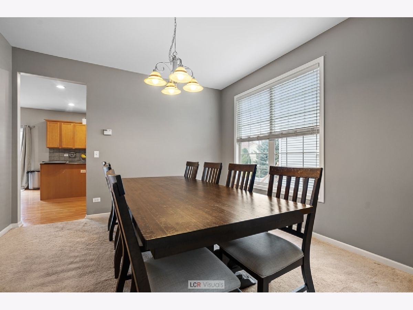
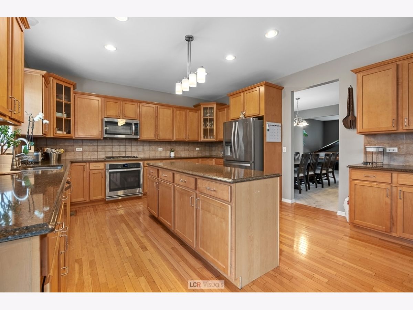
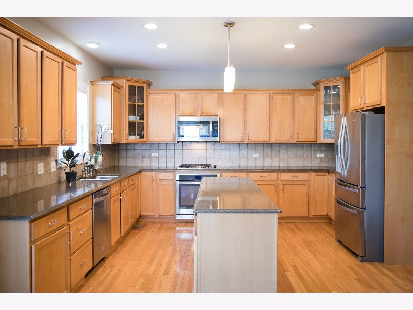
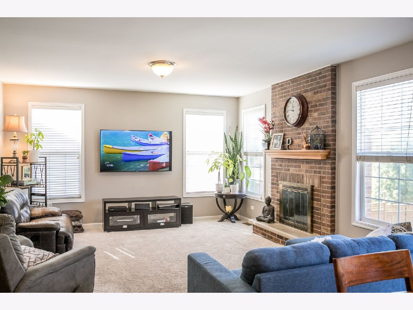
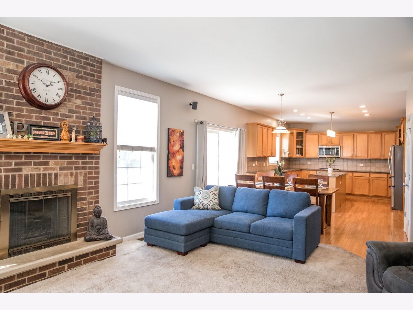
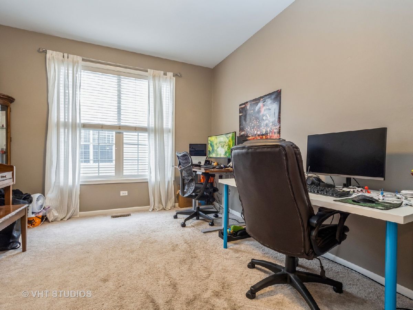
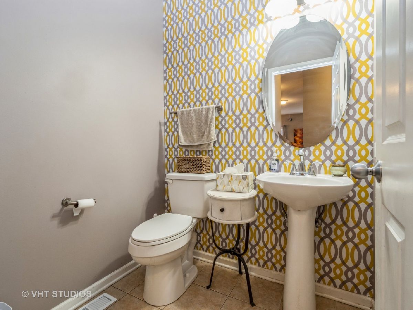
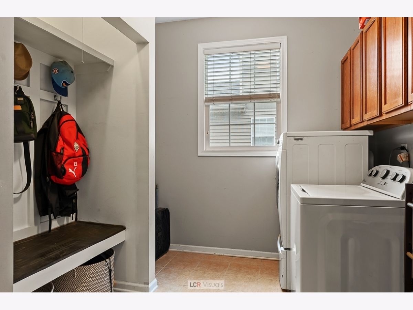
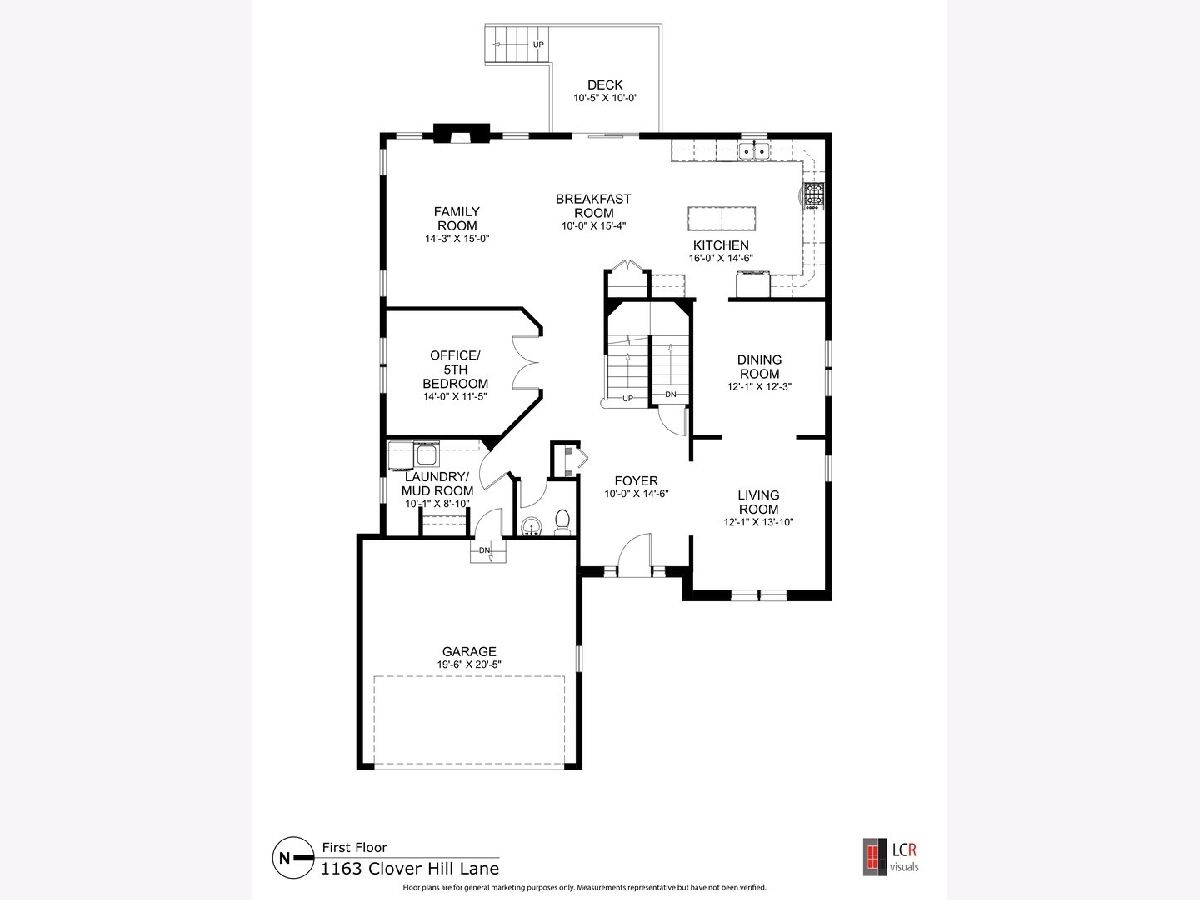
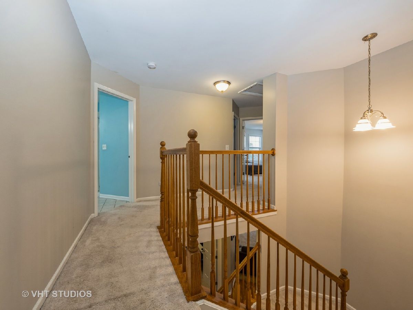
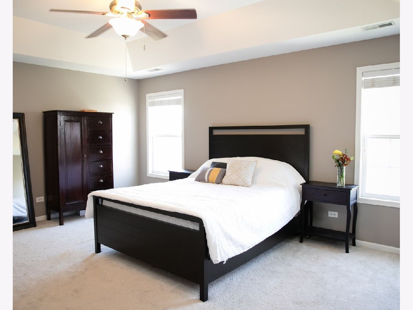
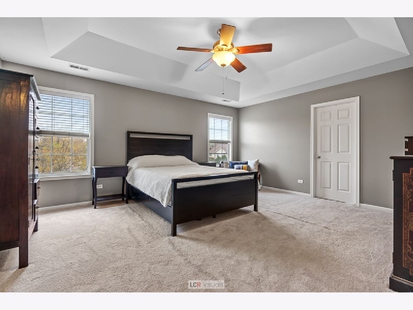
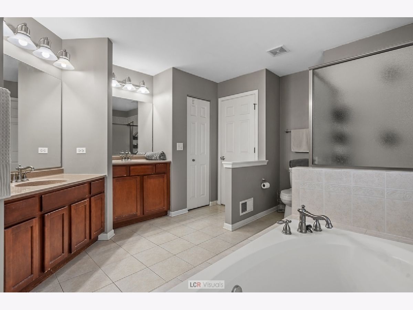
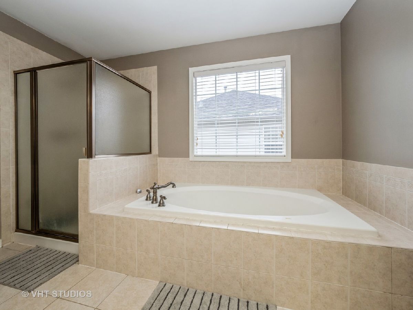
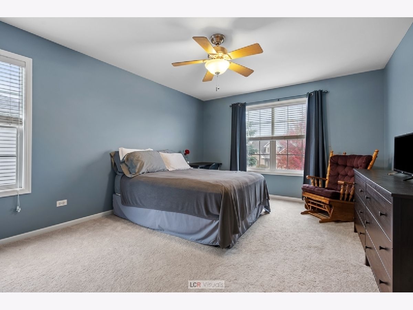
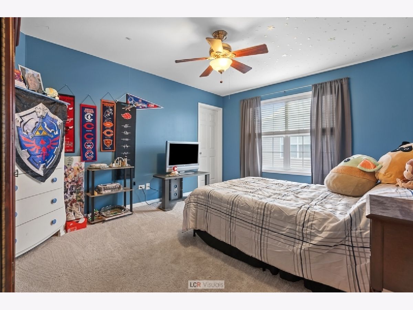
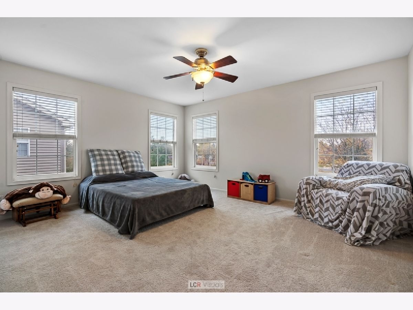
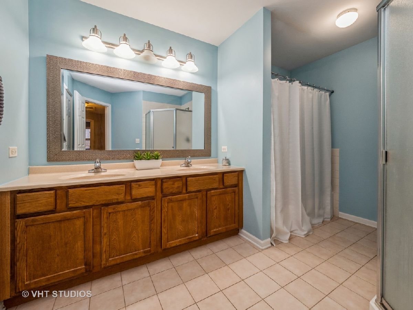
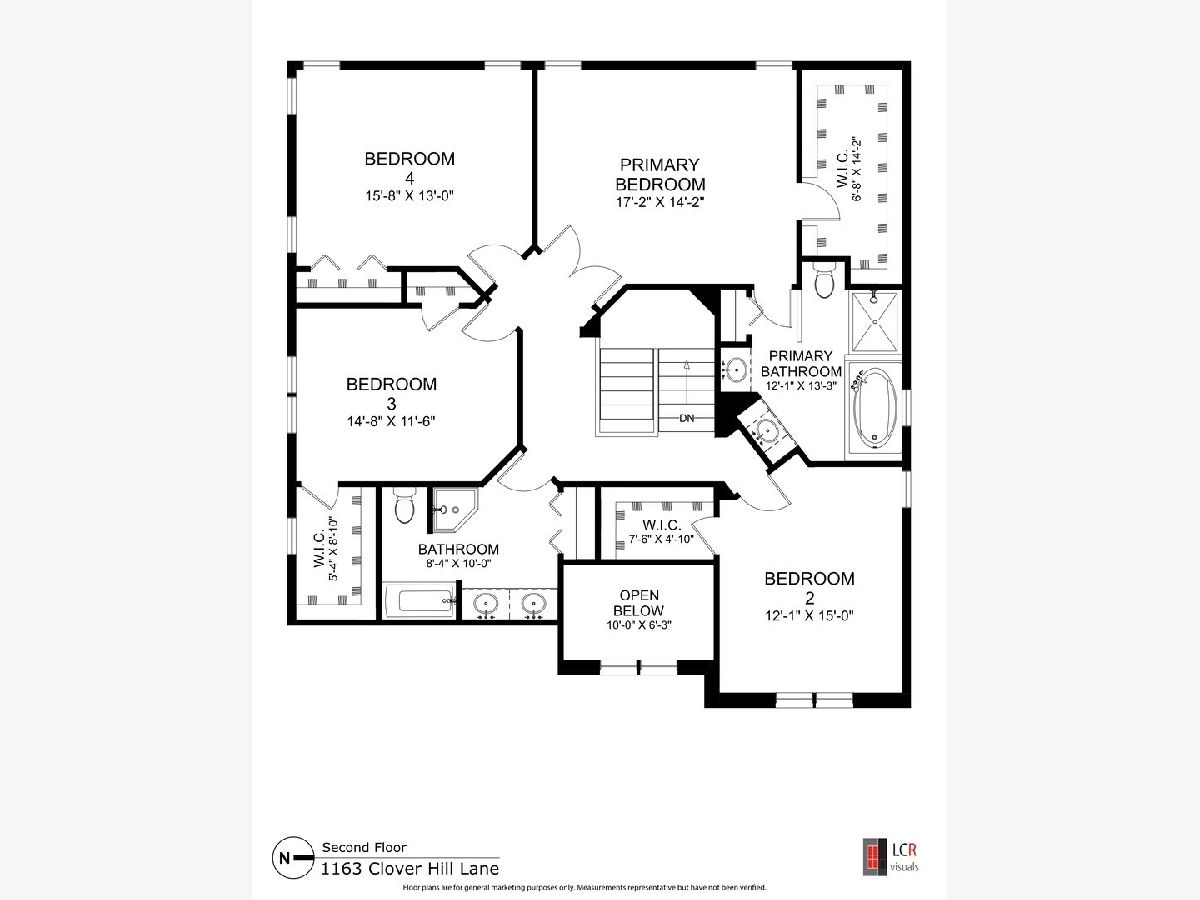
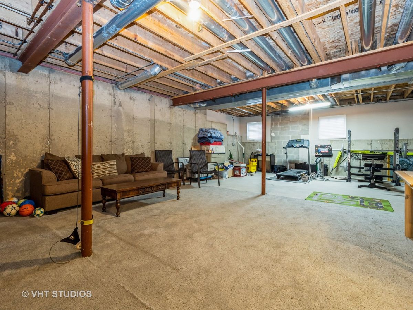
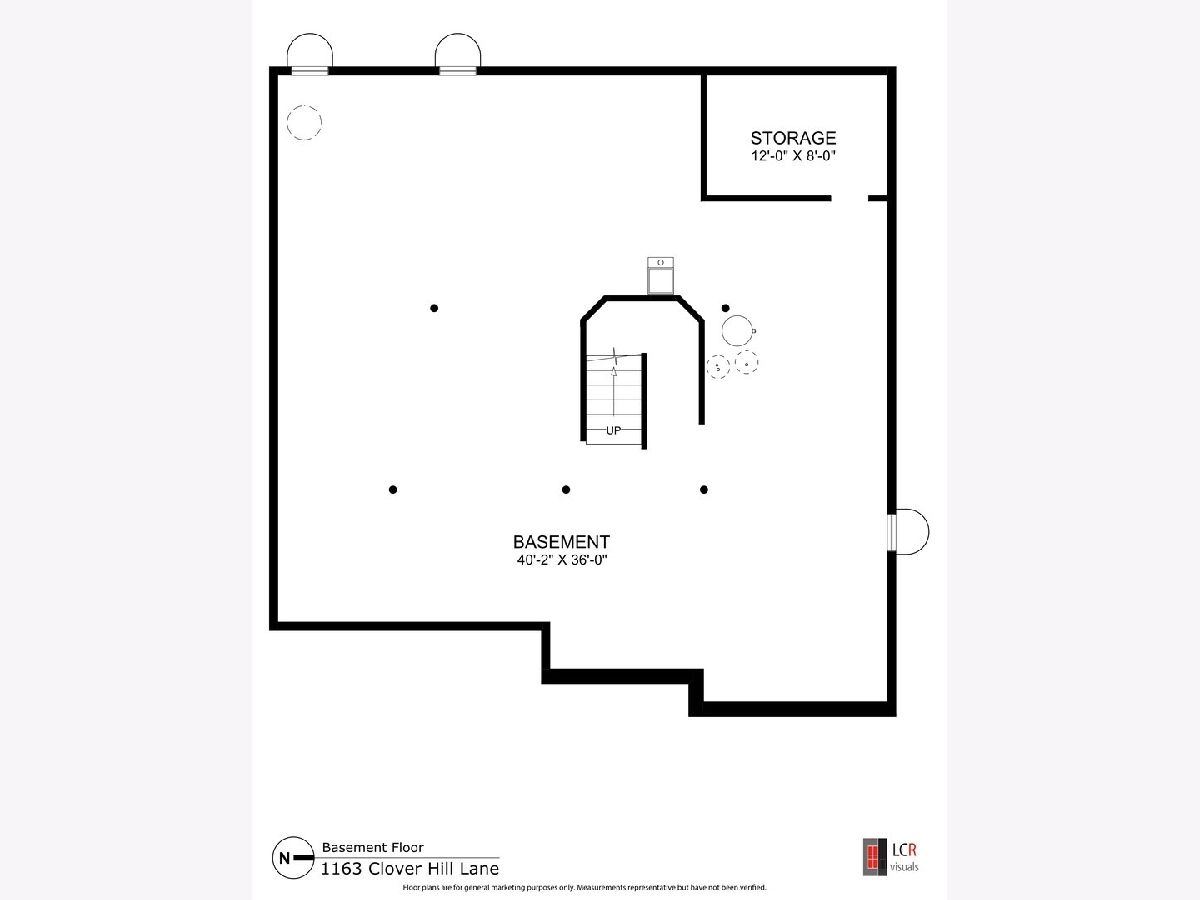
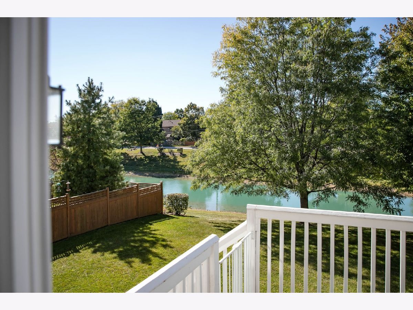
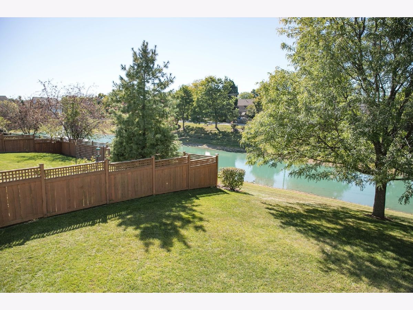
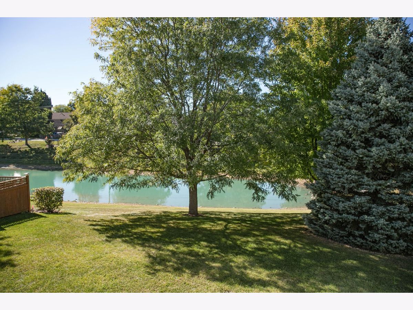
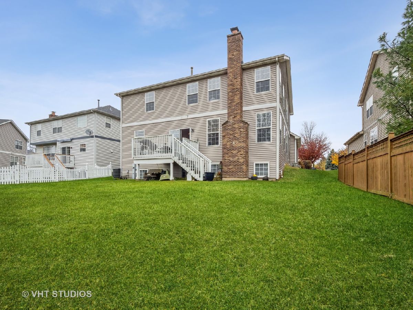
Room Specifics
Total Bedrooms: 4
Bedrooms Above Ground: 4
Bedrooms Below Ground: 0
Dimensions: —
Floor Type: —
Dimensions: —
Floor Type: —
Dimensions: —
Floor Type: —
Full Bathrooms: 3
Bathroom Amenities: Separate Shower,Double Sink,Soaking Tub
Bathroom in Basement: 0
Rooms: —
Basement Description: Unfinished
Other Specifics
| 2 | |
| — | |
| Asphalt | |
| — | |
| — | |
| 8133 | |
| Full,Pull Down Stair | |
| — | |
| — | |
| — | |
| Not in DB | |
| — | |
| — | |
| — | |
| — |
Tax History
| Year | Property Taxes |
|---|---|
| 2014 | $9,695 |
| 2022 | $8,938 |
Contact Agent
Nearby Similar Homes
Nearby Sold Comparables
Contact Agent
Listing Provided By
Baird & Warner



