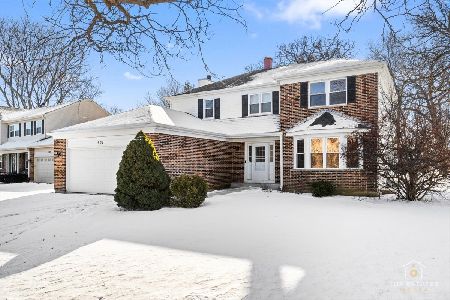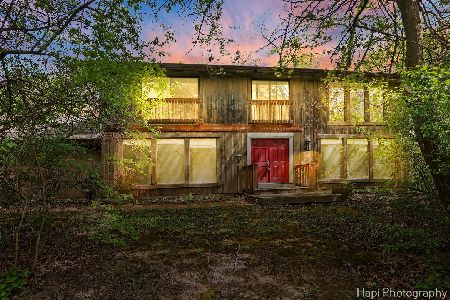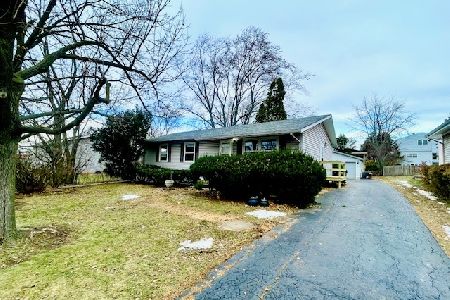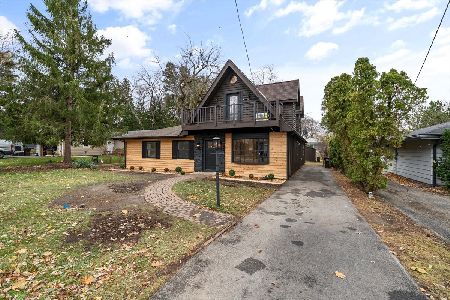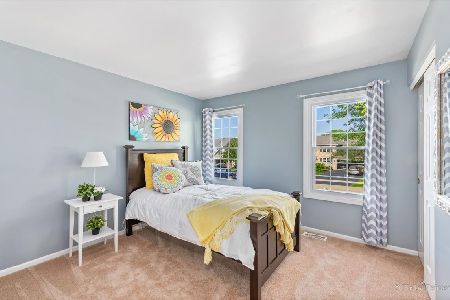1163 Donegal Lane, Barrington, Illinois 60010
$355,000
|
Sold
|
|
| Status: | Closed |
| Sqft: | 2,515 |
| Cost/Sqft: | $147 |
| Beds: | 4 |
| Baths: | 3 |
| Year Built: | 1989 |
| Property Taxes: | $7,850 |
| Days On Market: | 2312 |
| Lot Size: | 0,23 |
Description
Great proximity to Metra, Award Winning Schools, Parks, Shopping & Restaurants. Open floor plan. Bright & cheery living room w/oversized front window. French doors lead to sunny den w/see through fireplace. Large family room w/fireplace, hardwood floors & sliders leading to private patio & oversized extra-wide lot. Kitchen w/breakfast bar, stainless steel appliances, island & eating area. Fridge 2018 & dishwasher 1 year old. 1st floor laundry & direct access to 2 car garage w/possibility to expand to 3 car. Dining room w/stunning chandelier fixture & expanded opening into foyer. Spacious 2nd level w/large master & master bath w/soaker tub, double vanity & separate shower. 3 large bedrooms. Hall bath w/new porcelain tile & lighting fixtures. Full basement w/ample storage & potential to finish. Newer roof & siding w/in 3 yrs. Newer A/C. Furnace is 6 months old. This home has been well taken care of & loved by the original owners!
Property Specifics
| Single Family | |
| — | |
| — | |
| 1989 | |
| Full | |
| WINFIELD | |
| No | |
| 0.23 |
| Lake | |
| Braemar | |
| 60 / Annual | |
| Other | |
| Public | |
| Public Sewer | |
| 10527496 | |
| 14302060110000 |
Nearby Schools
| NAME: | DISTRICT: | DISTANCE: | |
|---|---|---|---|
|
Grade School
Isaac Fox Elementary School |
95 | — | |
|
Middle School
Lake Zurich Middle - S Campus |
95 | Not in DB | |
|
High School
Lake Zurich High School |
95 | Not in DB | |
Property History
| DATE: | EVENT: | PRICE: | SOURCE: |
|---|---|---|---|
| 13 Nov, 2019 | Sold | $355,000 | MRED MLS |
| 11 Oct, 2019 | Under contract | $369,000 | MRED MLS |
| 24 Sep, 2019 | Listed for sale | $369,000 | MRED MLS |
Room Specifics
Total Bedrooms: 4
Bedrooms Above Ground: 4
Bedrooms Below Ground: 0
Dimensions: —
Floor Type: Carpet
Dimensions: —
Floor Type: Carpet
Dimensions: —
Floor Type: Carpet
Full Bathrooms: 3
Bathroom Amenities: Double Sink,Soaking Tub
Bathroom in Basement: 0
Rooms: Den,Foyer,Eating Area
Basement Description: Unfinished
Other Specifics
| 2 | |
| Concrete Perimeter | |
| Asphalt | |
| Patio, Storms/Screens | |
| Landscaped | |
| 0.23 | |
| — | |
| Full | |
| Bar-Wet, Hardwood Floors, First Floor Laundry, Walk-In Closet(s) | |
| Range, Microwave, Dishwasher, Refrigerator, Washer, Dryer | |
| Not in DB | |
| Park, Curbs, Sidewalks | |
| — | |
| — | |
| Gas Starter |
Tax History
| Year | Property Taxes |
|---|---|
| 2019 | $7,850 |
Contact Agent
Nearby Similar Homes
Nearby Sold Comparables
Contact Agent
Listing Provided By
Keefe Real Estate Inc

