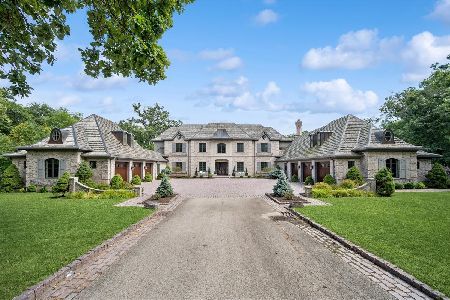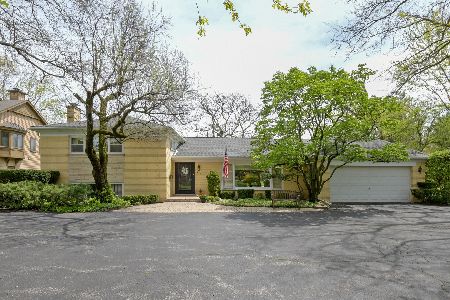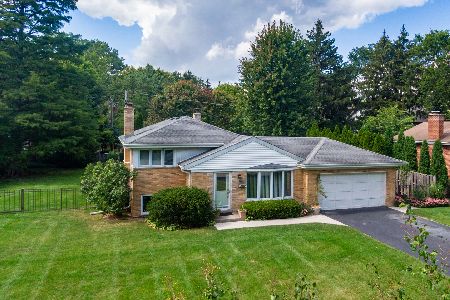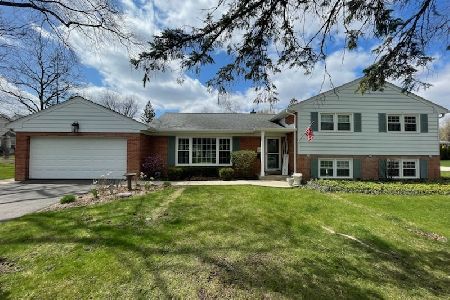1163 Heritage Oaks Drive, Northbrook, Illinois 60062
$1,710,000
|
Sold
|
|
| Status: | Closed |
| Sqft: | 8,029 |
| Cost/Sqft: | $237 |
| Beds: | 6 |
| Baths: | 8 |
| Year Built: | 2007 |
| Property Taxes: | $41,923 |
| Days On Market: | 2319 |
| Lot Size: | 0,70 |
Description
Escape to this serene East Northbrook Estate located on quiet cul-de-sac! Exquisite attention to detail throughout including gourmet cook's kitchen w/custom Alder cabinets, flamed granite countertops & top-of-the-line appliances. Distinguished private office w/stunning custom walnut millwork, coffered ceiling & fireplace. Formal dining rm perfect for entertaining large parties. Host out of town guests in a secluded 1st fl ensuite w/private veranda overlooking a water feature & hot tub. Romantic master offers spa-bath w/radiant flooring, large sitting rm, his/hers closets, fireplace & private balconies. 2nd level boasts 3 additional ensuites w/walk-in closets, kid's rec rm, 5th bedrm/bath, laundry & reading nook. Lower Level boasts a 2,000 bottle wine cellar, big rec rm, full bar, bedrm/bath, exercise rm, cedar closet & storage. Outdoor entertainment area complete w/fireplace, retractable TV, fridge, sink, BBQ & built in heaters all overlooking the lush, private fenced yard. Impressive!
Property Specifics
| Single Family | |
| — | |
| — | |
| 2007 | |
| — | |
| — | |
| No | |
| 0.7 |
| Cook | |
| — | |
| — / Not Applicable | |
| — | |
| — | |
| — | |
| 10519469 | |
| 04113030220000 |
Nearby Schools
| NAME: | DISTRICT: | DISTANCE: | |
|---|---|---|---|
|
Grade School
Meadowbrook Elementary School |
28 | — | |
|
Middle School
Northbrook Junior High School |
28 | Not in DB | |
|
High School
Glenbrook North High School |
225 | Not in DB | |
Property History
| DATE: | EVENT: | PRICE: | SOURCE: |
|---|---|---|---|
| 23 Dec, 2019 | Sold | $1,710,000 | MRED MLS |
| 14 Oct, 2019 | Under contract | $1,899,000 | MRED MLS |
| 16 Sep, 2019 | Listed for sale | $1,899,000 | MRED MLS |
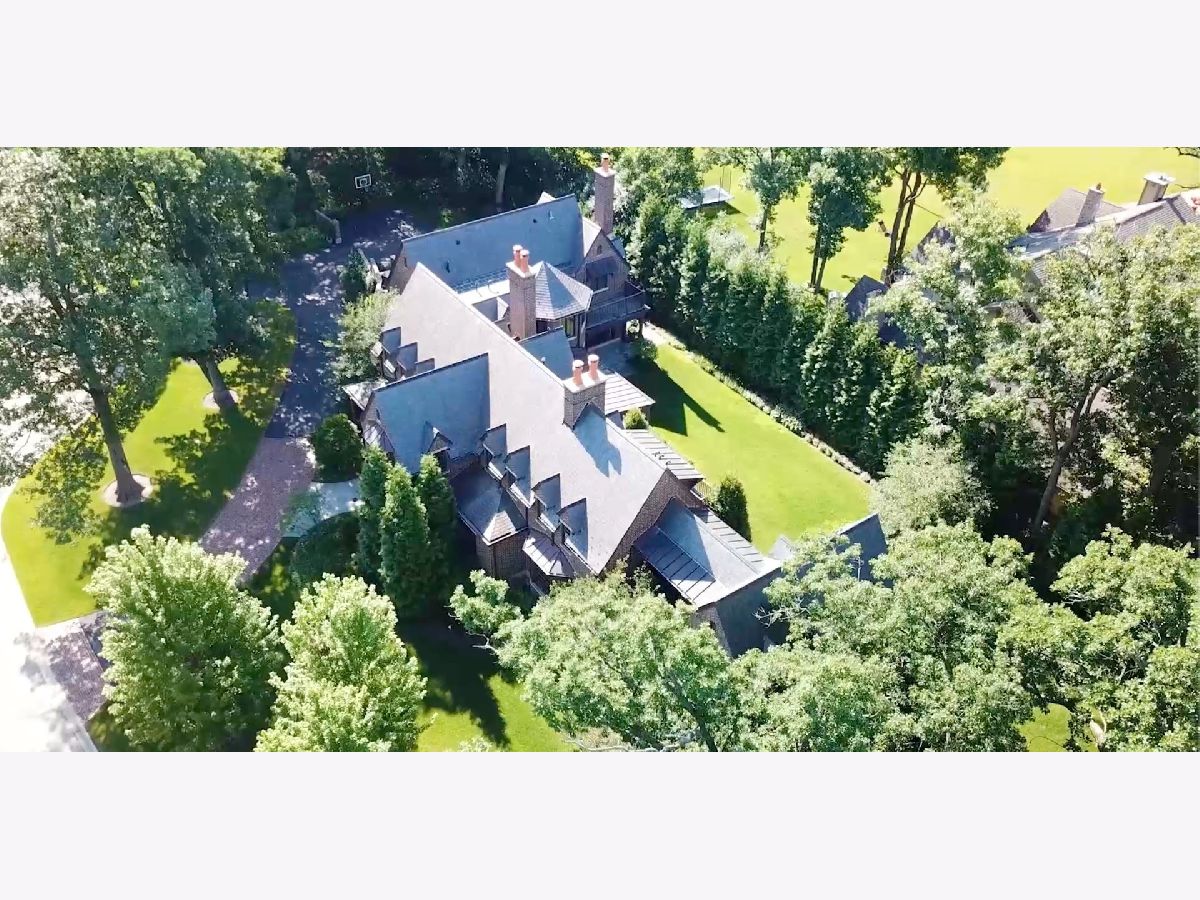
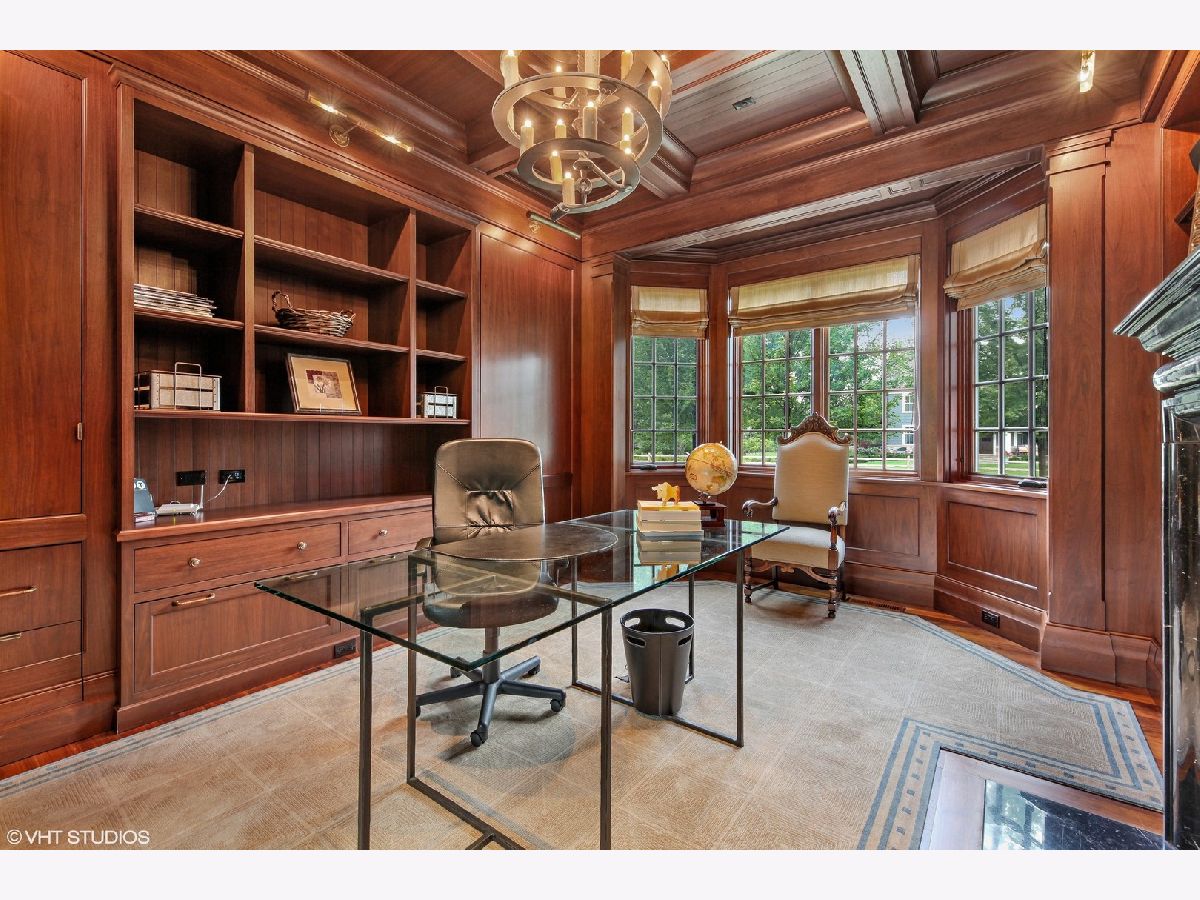
Room Specifics
Total Bedrooms: 7
Bedrooms Above Ground: 6
Bedrooms Below Ground: 1
Dimensions: —
Floor Type: —
Dimensions: —
Floor Type: —
Dimensions: —
Floor Type: —
Dimensions: —
Floor Type: —
Dimensions: —
Floor Type: —
Dimensions: —
Floor Type: —
Full Bathrooms: 8
Bathroom Amenities: Separate Shower,Garden Tub
Bathroom in Basement: 1
Rooms: —
Basement Description: Finished
Other Specifics
| 3 | |
| — | |
| Asphalt,Brick,Circular | |
| — | |
| — | |
| 42X101X254X124X49X78X31X19 | |
| — | |
| — | |
| — | |
| — | |
| Not in DB | |
| — | |
| — | |
| — | |
| — |
Tax History
| Year | Property Taxes |
|---|---|
| 2019 | $41,923 |
Contact Agent
Nearby Similar Homes
Nearby Sold Comparables
Contact Agent
Listing Provided By
@properties




