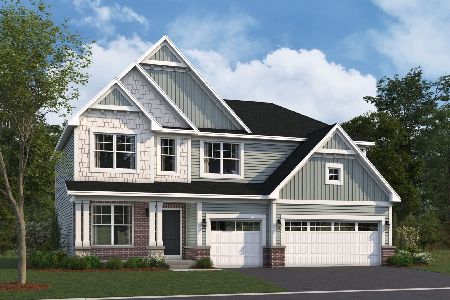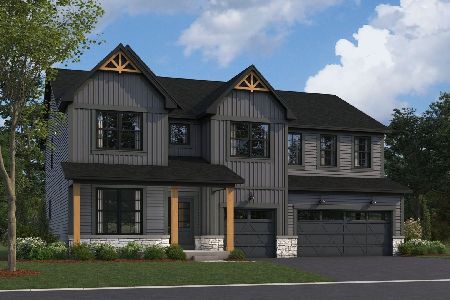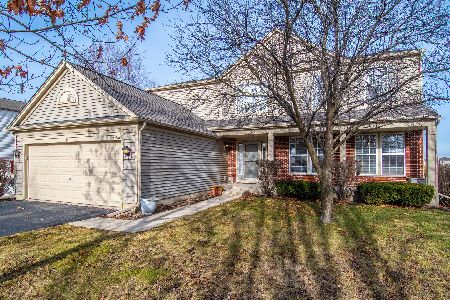11630 Glenn Circle, Plainfield, Illinois 60585
$287,500
|
Sold
|
|
| Status: | Closed |
| Sqft: | 1,860 |
| Cost/Sqft: | $156 |
| Beds: | 4 |
| Baths: | 4 |
| Year Built: | 2008 |
| Property Taxes: | $7,655 |
| Days On Market: | 2482 |
| Lot Size: | 0,27 |
Description
Welcome home to Auburn Lakes! This 3-4 bedroom home is the perfect size for the growing family- With a 2 story foyer entry, a formal dining and entertaining family room! The island kitchen has space for a breakfast table and opens to the family room, plus has elevated great views of the pond! Upstairs features an inviting Master with views of the pond, a large walk-in closet with organizers, plus a separate shower and soaking tub, and double sinks! The full walkout basement is finished with a wetbar, large rec room, a 4th bedroom/playroom/den plus a full bath and adds over 900sf of living space! Featuring beautiful bamboo flooring on the whole first floor and brand new carpet up, as well the whole home was just painted, this is ready to go! The yard is great to play and enjoy the warmer seasons, with a large deck and brick paver patio. This home is sure to please, come take a look!
Property Specifics
| Single Family | |
| — | |
| Traditional | |
| 2008 | |
| Full,Walkout | |
| PINEBROOK | |
| Yes | |
| 0.27 |
| Will | |
| Auburn Lakes | |
| 335 / Annual | |
| Other | |
| Lake Michigan | |
| Public Sewer | |
| 10378799 | |
| 0701204100030000 |
Nearby Schools
| NAME: | DISTRICT: | DISTANCE: | |
|---|---|---|---|
|
Grade School
Grande Park Elementary School |
308 | — | |
|
Middle School
Murphy Junior High School |
308 | Not in DB | |
|
High School
Oswego East High School |
308 | Not in DB | |
Property History
| DATE: | EVENT: | PRICE: | SOURCE: |
|---|---|---|---|
| 5 Aug, 2019 | Sold | $287,500 | MRED MLS |
| 10 Jun, 2019 | Under contract | $289,500 | MRED MLS |
| — | Last price change | $295,000 | MRED MLS |
| 14 May, 2019 | Listed for sale | $295,000 | MRED MLS |
Room Specifics
Total Bedrooms: 4
Bedrooms Above Ground: 4
Bedrooms Below Ground: 0
Dimensions: —
Floor Type: Carpet
Dimensions: —
Floor Type: Carpet
Dimensions: —
Floor Type: Carpet
Full Bathrooms: 4
Bathroom Amenities: Separate Shower,Double Sink
Bathroom in Basement: 1
Rooms: Recreation Room
Basement Description: Finished,Exterior Access
Other Specifics
| 2 | |
| Concrete Perimeter | |
| Asphalt | |
| Deck, Brick Paver Patio | |
| Water View | |
| 98X120 | |
| — | |
| Full | |
| First Floor Laundry, Walk-In Closet(s) | |
| Range, Microwave, Dishwasher, Refrigerator, Washer, Dryer, Disposal | |
| Not in DB | |
| Sidewalks, Street Lights, Street Paved | |
| — | |
| — | |
| Gas Log, Gas Starter |
Tax History
| Year | Property Taxes |
|---|---|
| 2019 | $7,655 |
Contact Agent
Nearby Similar Homes
Nearby Sold Comparables
Contact Agent
Listing Provided By
john greene, Realtor










