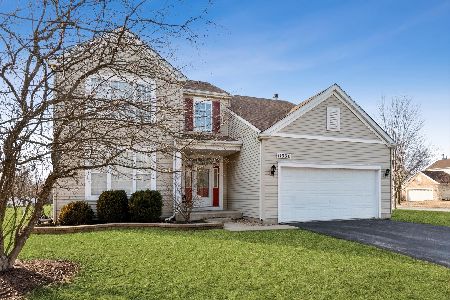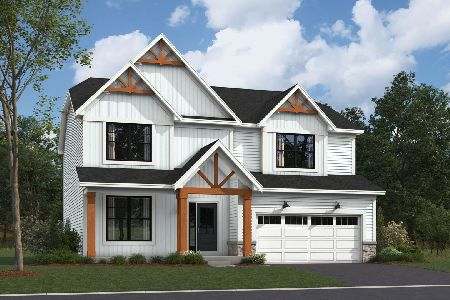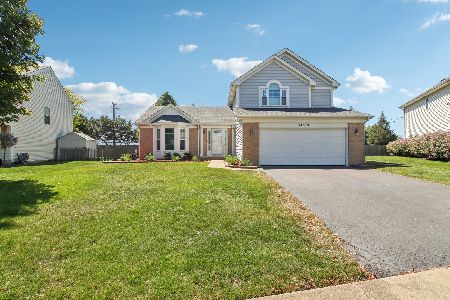11631 Olympic Drive, Plainfield, Illinois 60585
$250,000
|
Sold
|
|
| Status: | Closed |
| Sqft: | 1,894 |
| Cost/Sqft: | $136 |
| Beds: | 3 |
| Baths: | 3 |
| Year Built: | 2000 |
| Property Taxes: | $6,213 |
| Days On Market: | 3741 |
| Lot Size: | 0,00 |
Description
Spotless home in a great North Plainfield location! Walk in and you will instantly notice all this home has to offer including an open floor plan, fresh paint, hardwood flooring, oak railings, upgraded 42" cabinets, newer appliances & HVAC system! The lower level family room has high ceilings, lots of natural light and a fireplace too! Bonus living space in the large, newly finished basement with upgraded carpeting and a beverage/bar area. Walk outside and you will find a large, fully fenced and professionally landscaped private yard with a custom paver patio. Walking distance to the park/playground right down the street! Great neighborhood with great schools & close to everything! Put this one on your must see list!
Property Specifics
| Single Family | |
| — | |
| Quad Level | |
| 2000 | |
| Full | |
| HILLDALE | |
| No | |
| 0 |
| Will | |
| Champion Creek | |
| 180 / Annual | |
| Other | |
| Public | |
| Public Sewer | |
| 09095232 | |
| 0701214020200000 |
Nearby Schools
| NAME: | DISTRICT: | DISTANCE: | |
|---|---|---|---|
|
Grade School
Freedom Elementary School |
202 | — | |
|
Middle School
Heritage Grove Middle School |
202 | Not in DB | |
|
High School
Plainfield North High School |
202 | Not in DB | |
Property History
| DATE: | EVENT: | PRICE: | SOURCE: |
|---|---|---|---|
| 27 Jul, 2007 | Sold | $277,000 | MRED MLS |
| 22 May, 2007 | Under contract | $283,900 | MRED MLS |
| 18 May, 2007 | Listed for sale | $283,900 | MRED MLS |
| 4 Feb, 2016 | Sold | $250,000 | MRED MLS |
| 8 Dec, 2015 | Under contract | $257,922 | MRED MLS |
| 2 Dec, 2015 | Listed for sale | $257,922 | MRED MLS |
| 3 Nov, 2016 | Sold | $263,750 | MRED MLS |
| 17 Sep, 2016 | Under contract | $269,900 | MRED MLS |
| 6 Sep, 2016 | Listed for sale | $269,900 | MRED MLS |
Room Specifics
Total Bedrooms: 3
Bedrooms Above Ground: 3
Bedrooms Below Ground: 0
Dimensions: —
Floor Type: Carpet
Dimensions: —
Floor Type: Carpet
Full Bathrooms: 3
Bathroom Amenities: Double Sink
Bathroom in Basement: 0
Rooms: Eating Area,Foyer,Recreation Room
Basement Description: Finished,Sub-Basement
Other Specifics
| 2 | |
| Concrete Perimeter | |
| Asphalt | |
| Patio, Brick Paver Patio, Storms/Screens | |
| Fenced Yard,Landscaped | |
| 118 X 70 | |
| — | |
| Full | |
| Vaulted/Cathedral Ceilings, Hardwood Floors | |
| Range, Microwave, Dishwasher, Refrigerator, Washer, Dryer, Disposal | |
| Not in DB | |
| Sidewalks, Street Lights, Street Paved | |
| — | |
| — | |
| — |
Tax History
| Year | Property Taxes |
|---|---|
| 2007 | $5,077 |
| 2016 | $6,213 |
| 2016 | $6,188 |
Contact Agent
Nearby Similar Homes
Nearby Sold Comparables
Contact Agent
Listing Provided By
WEICHERT, REALTORS - Your Place Realty










