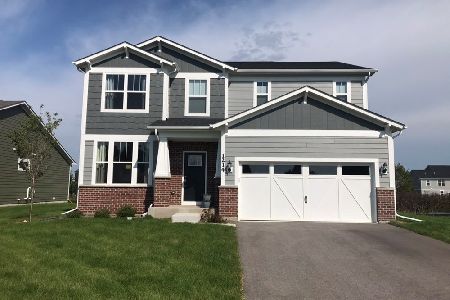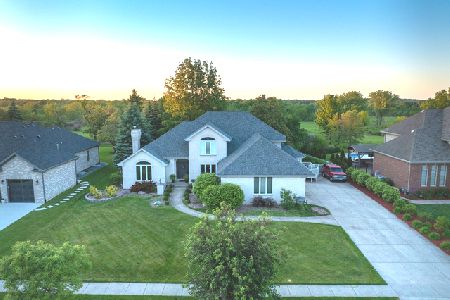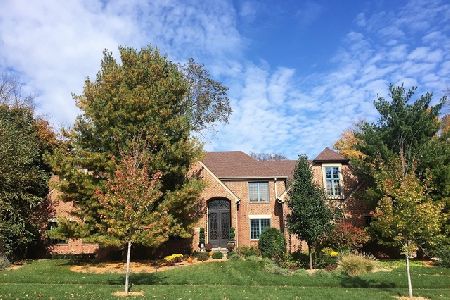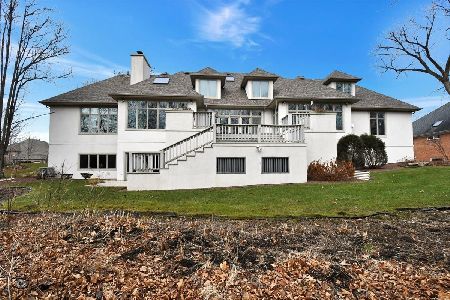11631 Swinford Lane, Mokena, Illinois 60448
$580,000
|
Sold
|
|
| Status: | Closed |
| Sqft: | 2,896 |
| Cost/Sqft: | $204 |
| Beds: | 4 |
| Baths: | 4 |
| Year Built: | 1992 |
| Property Taxes: | $12,253 |
| Days On Market: | 1089 |
| Lot Size: | 0,56 |
Description
FANTASTIC 2 Story that Backs Up to the Forest Preserve with a Walkout Basement in Old Castle Woods!! Step through the arched entrance into a welcoming foyer that greets you to a formal dining room with crown molding & tray ceiling and a main level office! 9'+ ceilings and wood 7 panel doors highlight the main level as you continue to the huge family room with recessed lighting, crown molding, and brick gas fireplace! Make your way through the beautiful sun room that looks out to the gorgeous wooded lot. Upgraded eat-in kitchen with granite counter tops, stainless steel appliances, double oven, cooktop w/Viking hood, and island w/breakfast bar! Head to the finished walkout basement to enjoy an expansive rec room with great entertaining space, wet bar, half bath, and tons of storage space! Enjoy the privacy of a heavily wooded backyard on the big newer Trex deck (2017). A large master bedroom with tray ceiling and double walk-in closets. Master bath boasts double sinks, whirlpool tub, separate shower, skylight, and water closet! Truly a terrific find, make this yours today!! Seller is looking for an end of April closing or later.
Property Specifics
| Single Family | |
| — | |
| — | |
| 1992 | |
| — | |
| — | |
| No | |
| 0.56 |
| Will | |
| Old Castle Woods | |
| 0 / Not Applicable | |
| — | |
| — | |
| — | |
| 11713551 | |
| 1909183010250000 |
Nearby Schools
| NAME: | DISTRICT: | DISTANCE: | |
|---|---|---|---|
|
Grade School
Mokena Elementary School |
159 | — | |
|
Middle School
Mokena Intermediate School |
159 | Not in DB | |
|
High School
Lincoln-way Central High School |
210 | Not in DB | |
Property History
| DATE: | EVENT: | PRICE: | SOURCE: |
|---|---|---|---|
| 12 May, 2023 | Sold | $580,000 | MRED MLS |
| 1 Mar, 2023 | Under contract | $589,808 | MRED MLS |
| 6 Feb, 2023 | Listed for sale | $589,808 | MRED MLS |
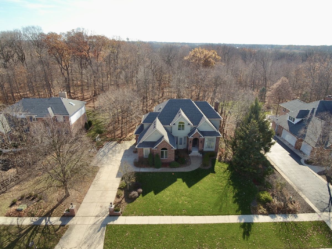
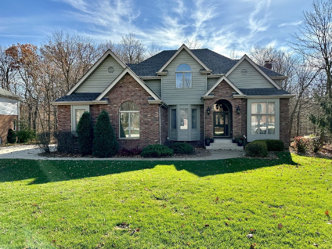
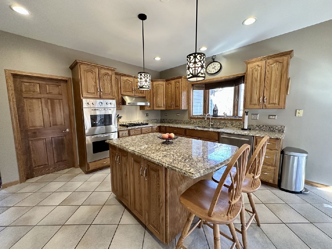
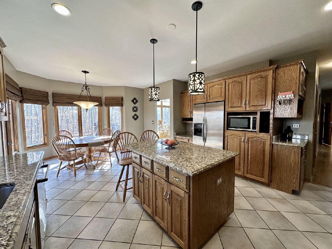
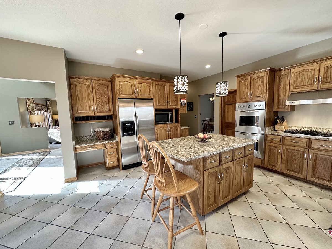
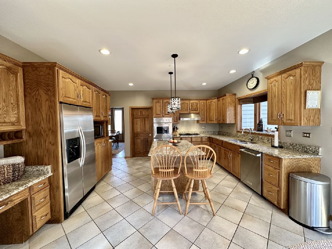
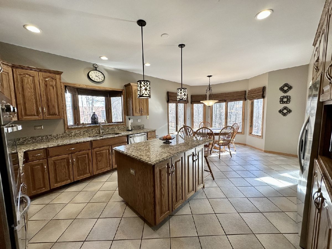
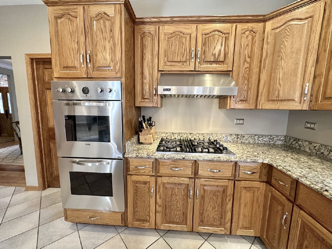
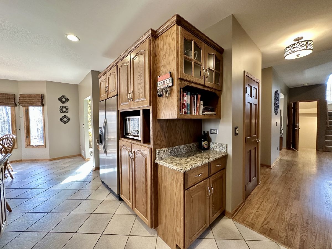
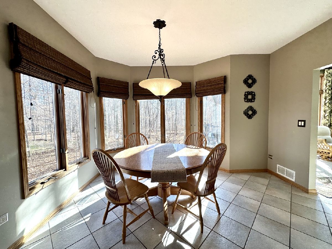
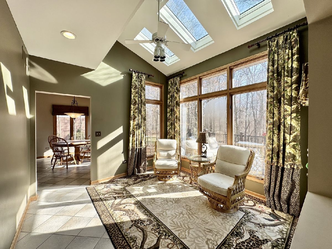
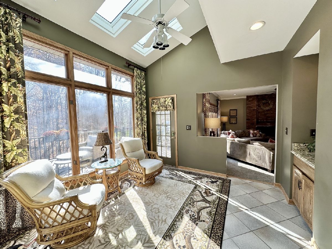
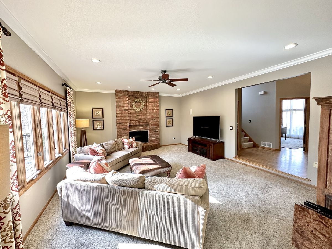
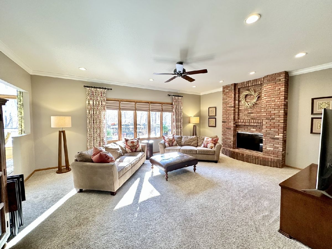
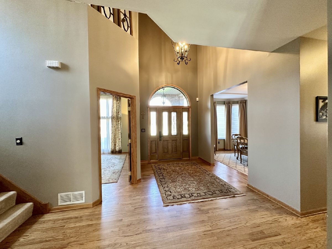
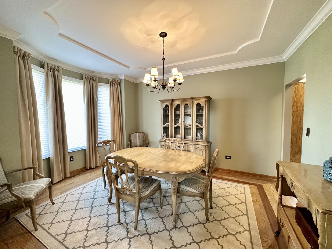
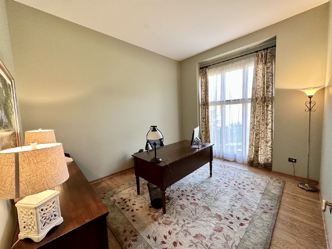
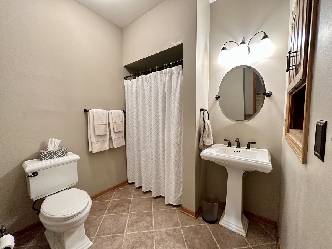
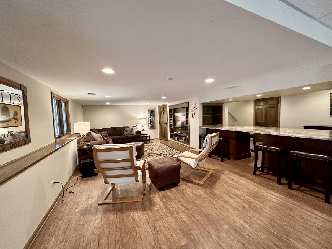
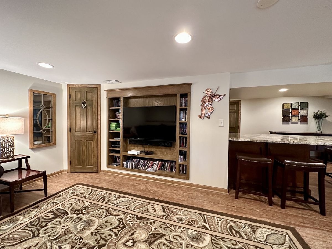
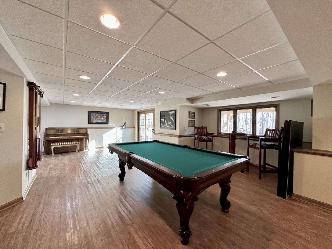
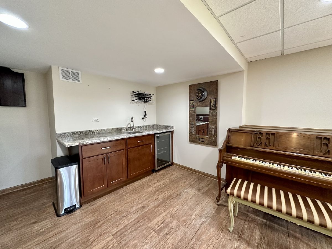
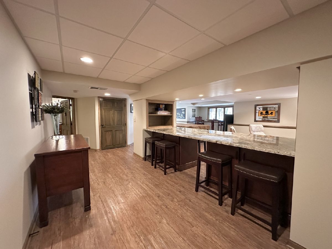
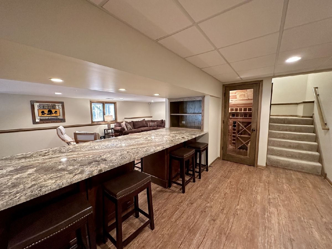
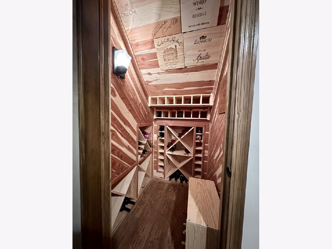
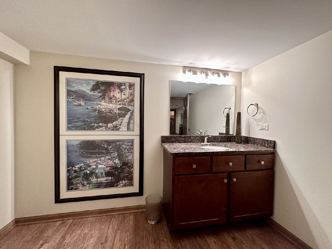
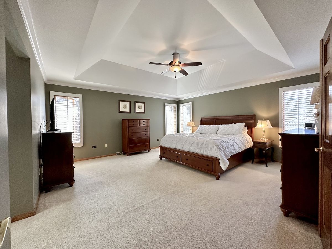
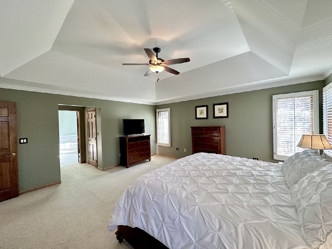
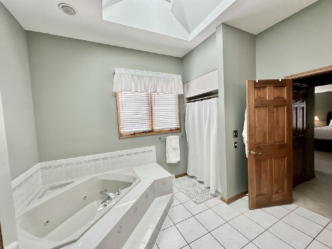
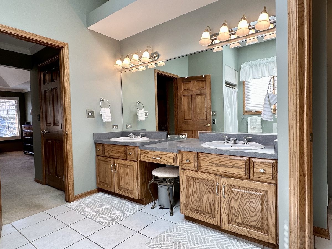
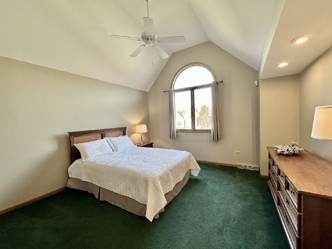
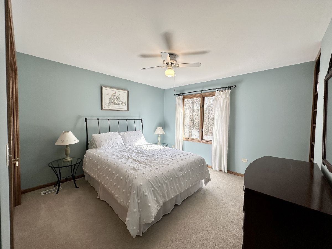
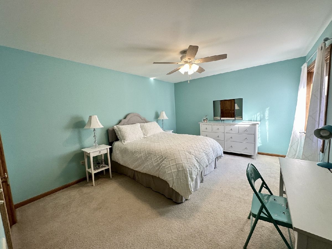
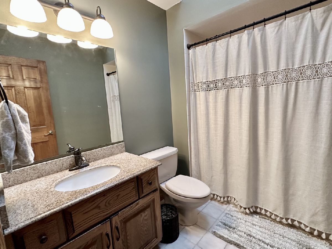
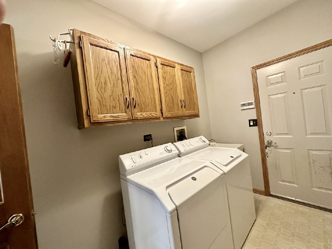
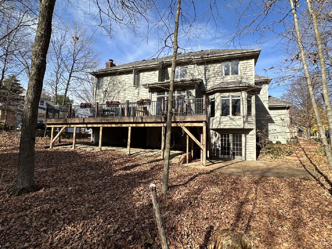
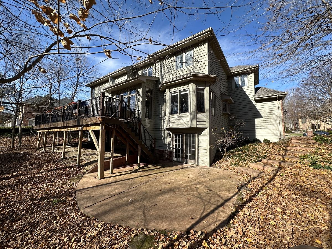
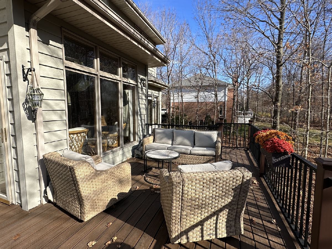
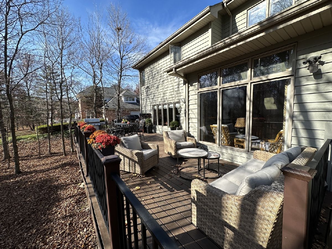
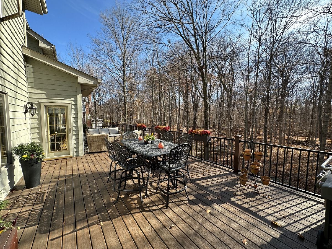
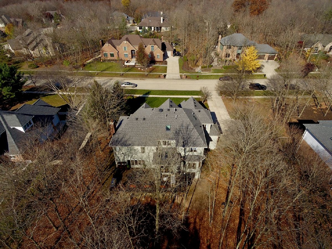
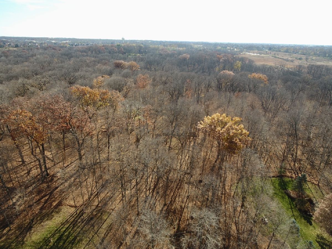
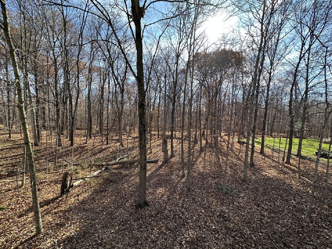
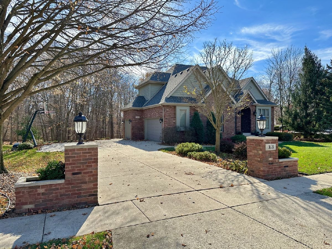
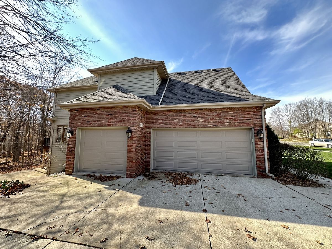
Room Specifics
Total Bedrooms: 4
Bedrooms Above Ground: 4
Bedrooms Below Ground: 0
Dimensions: —
Floor Type: —
Dimensions: —
Floor Type: —
Dimensions: —
Floor Type: —
Full Bathrooms: 4
Bathroom Amenities: Whirlpool,Separate Shower,Double Sink
Bathroom in Basement: 1
Rooms: —
Basement Description: Finished,Exterior Access
Other Specifics
| 3 | |
| — | |
| Concrete | |
| — | |
| — | |
| 118 X 192 X 118 X 191 | |
| — | |
| — | |
| — | |
| — | |
| Not in DB | |
| — | |
| — | |
| — | |
| — |
Tax History
| Year | Property Taxes |
|---|---|
| 2023 | $12,253 |
Contact Agent
Nearby Similar Homes
Nearby Sold Comparables
Contact Agent
Listing Provided By
Century 21 Pride Realty


