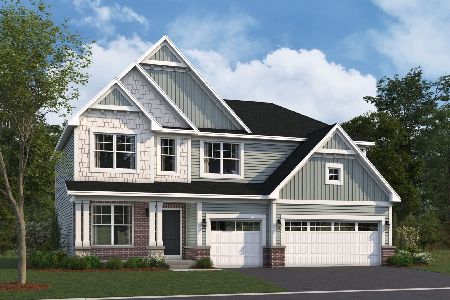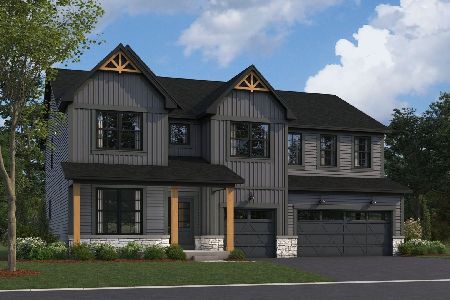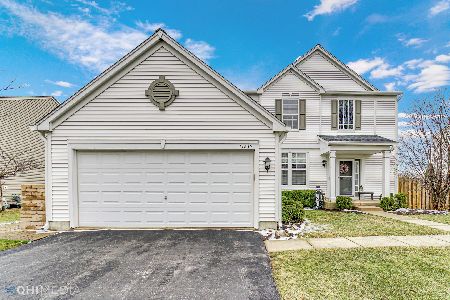11635 Glenn Circle, Plainfield, Illinois 60585
$313,000
|
Sold
|
|
| Status: | Closed |
| Sqft: | 1,840 |
| Cost/Sqft: | $168 |
| Beds: | 3 |
| Baths: | 4 |
| Year Built: | 2004 |
| Property Taxes: | $7,618 |
| Days On Market: | 2578 |
| Lot Size: | 0,25 |
Description
Prepare yourself for top-end, premium finishes found in homes at twice the price and bonuses galore. The east/west exposure results in abundant natural light throughout the day. The kitchen is everything you'd expect...SS appliances, granite tops, pantry, island with breakfast bar and eat-in area. Or...you may choose to dine in the sunroom addition (with a ceiling fan and skylights) surrounded by the oversized deck and fenced backyard. Upstairs, the generous room sizes and spectacular bath vanities are guaranteed to impress. The 4th bedroom and 3rd full bath are in the finished basement where you'll also find a second family room/entertainment area and, amazingly, plenty of storage. Two story entry...hardwood floors...fireplace with gas logs and so much more.
Property Specifics
| Single Family | |
| — | |
| — | |
| 2004 | |
| Full | |
| — | |
| No | |
| 0.25 |
| Will | |
| Auburn Lakes | |
| 400 / Annual | |
| Snow Removal,Other | |
| Public | |
| Public Sewer | |
| 10266166 | |
| 0701204070270000 |
Nearby Schools
| NAME: | DISTRICT: | DISTANCE: | |
|---|---|---|---|
|
Grade School
Grande Park Elementary School |
308 | — | |
|
Middle School
Murphy Junior High School |
308 | Not in DB | |
|
High School
Oswego East High School |
308 | Not in DB | |
Property History
| DATE: | EVENT: | PRICE: | SOURCE: |
|---|---|---|---|
| 2 Oct, 2012 | Sold | $203,500 | MRED MLS |
| 16 Aug, 2012 | Under contract | $215,000 | MRED MLS |
| — | Last price change | $220,000 | MRED MLS |
| 30 Jun, 2011 | Listed for sale | $245,900 | MRED MLS |
| 10 May, 2019 | Sold | $313,000 | MRED MLS |
| 5 Mar, 2019 | Under contract | $310,000 | MRED MLS |
| 7 Feb, 2019 | Listed for sale | $310,000 | MRED MLS |
| 12 May, 2021 | Sold | $375,000 | MRED MLS |
| 19 Mar, 2021 | Under contract | $349,900 | MRED MLS |
| 19 Mar, 2021 | Listed for sale | $349,900 | MRED MLS |
Room Specifics
Total Bedrooms: 4
Bedrooms Above Ground: 3
Bedrooms Below Ground: 1
Dimensions: —
Floor Type: Carpet
Dimensions: —
Floor Type: Carpet
Dimensions: —
Floor Type: Carpet
Full Bathrooms: 4
Bathroom Amenities: Separate Shower,Soaking Tub
Bathroom in Basement: 1
Rooms: Sun Room,Workshop
Basement Description: Finished
Other Specifics
| 2 | |
| — | |
| — | |
| Deck, Porch Screened, Screened Deck | |
| Fenced Yard | |
| 75X150 | |
| — | |
| Full | |
| Vaulted/Cathedral Ceilings, Skylight(s), Hardwood Floors | |
| Range, Dishwasher, High End Refrigerator, Disposal, Stainless Steel Appliance(s) | |
| Not in DB | |
| Sidewalks, Street Lights, Street Paved | |
| — | |
| — | |
| Wood Burning |
Tax History
| Year | Property Taxes |
|---|---|
| 2012 | $6,863 |
| 2019 | $7,618 |
| 2021 | $7,802 |
Contact Agent
Nearby Similar Homes
Nearby Sold Comparables
Contact Agent
Listing Provided By
john greene, Realtor










