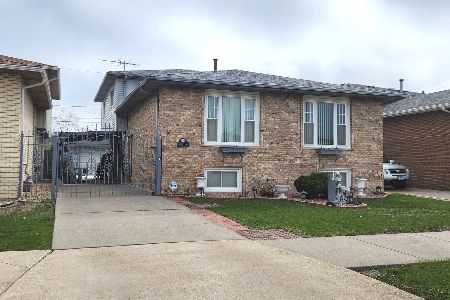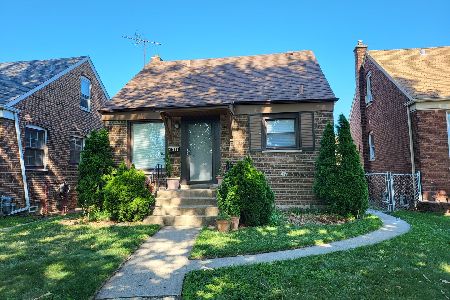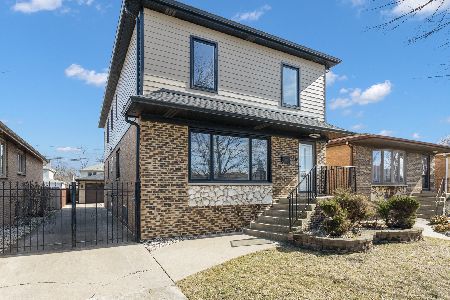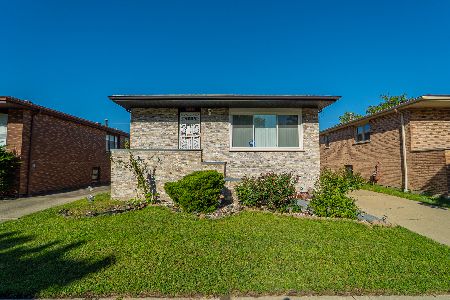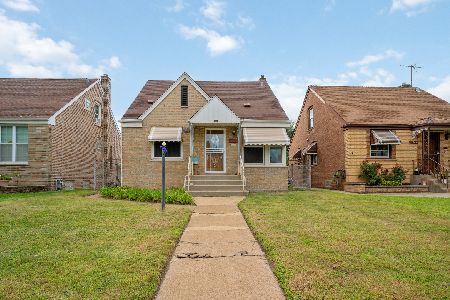11636 Avenue M, Hegewisch, Chicago, Illinois 60617
$370,000
|
Sold
|
|
| Status: | Closed |
| Sqft: | 3,000 |
| Cost/Sqft: | $127 |
| Beds: | 4 |
| Baths: | 2 |
| Year Built: | 1995 |
| Property Taxes: | $4,127 |
| Days On Market: | 1207 |
| Lot Size: | 0,11 |
Description
Beautifully built and maintained by original owner! This quad level has plenty to offer and is ready for its next owner. Situated on a quiet tree line block in the sought after area of the East Side neighborhood. Walk down the well-kept concrete driveway to enter into the property. Take one step inside as you immediately become embraced with warmth and spaciousness. Ground level has a family room with wood burning fireplace, a full bathroom, a bedroom and french doors that lead out to a concrete patio and fenced in yard. The main level features vaulted ceiling living/dining room and kitchen with plenty of cabinets, a pantry, a skylight and granite counter tops. Plenty of natural lighting throughout main level. The upper level has a spacious master bedroom, two additional bedrooms, a linen closet and a full size bathroom. The basement is finished, with high ceilings, laundry room, storage area and built-in bookshelf. In addition there is a crawl space with plenty of room for storage. The driveway leads to an oversize 2.5 car garage (24X22). The house is set up with a sprinkling system and alarm security system. Within walking distance of shopping center and Rowan Park. Conveniently located near: Indiana border, Skyway, Metra-Train, and Lake Michigan.
Property Specifics
| Single Family | |
| — | |
| — | |
| 1995 | |
| — | |
| — | |
| No | |
| 0.11 |
| Cook | |
| — | |
| — / Not Applicable | |
| — | |
| — | |
| — | |
| 11487357 | |
| 26201120110000 |
Nearby Schools
| NAME: | DISTRICT: | DISTANCE: | |
|---|---|---|---|
|
Grade School
George Washington Elementary Sch |
299 | — | |
|
High School
George Washington High School |
299 | Not in DB | |
Property History
| DATE: | EVENT: | PRICE: | SOURCE: |
|---|---|---|---|
| 23 Jan, 2023 | Sold | $370,000 | MRED MLS |
| 5 Dec, 2022 | Under contract | $379,900 | MRED MLS |
| — | Last price change | $389,900 | MRED MLS |
| 9 Aug, 2022 | Listed for sale | $389,900 | MRED MLS |
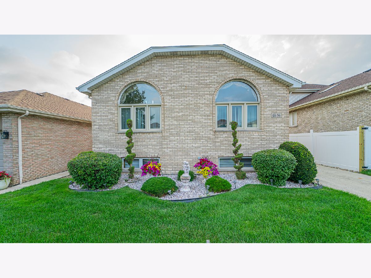
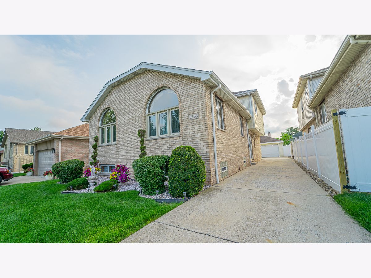
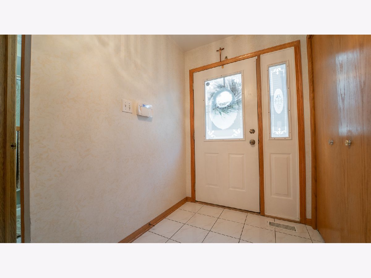
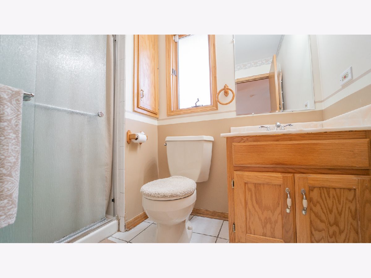
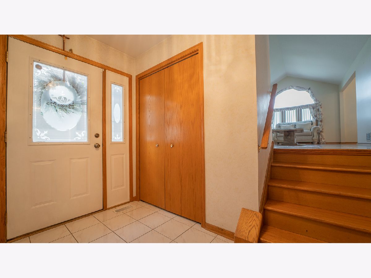
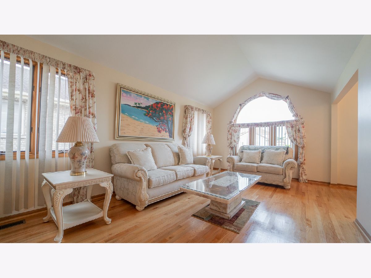
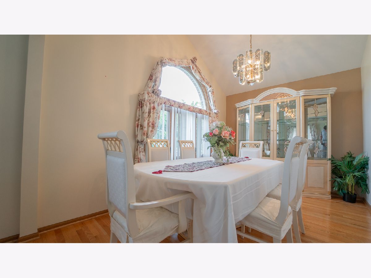
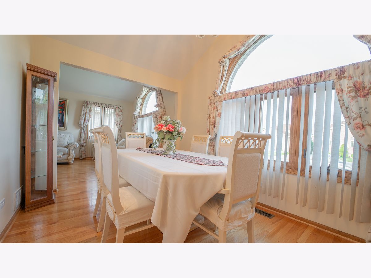
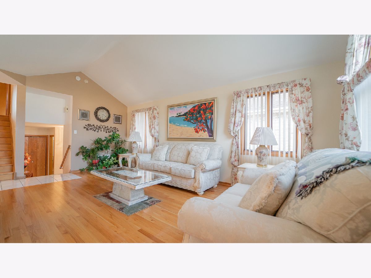
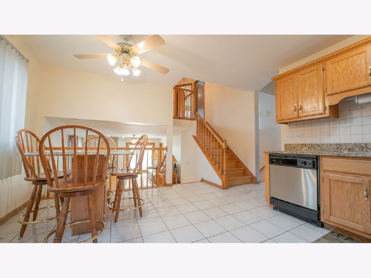
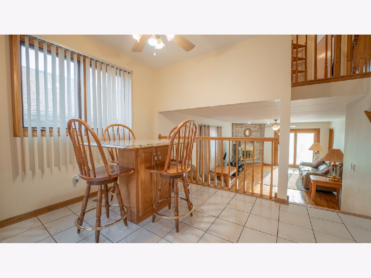
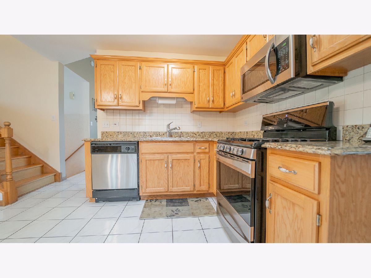
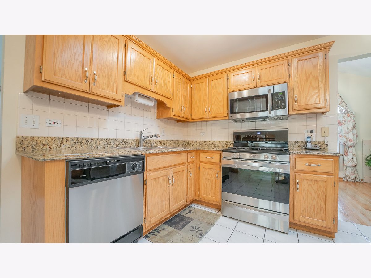
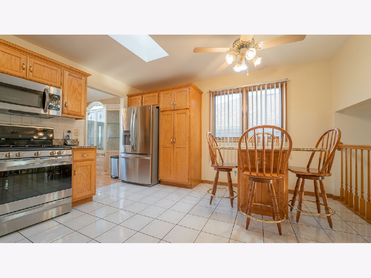
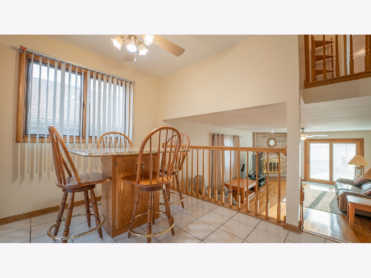
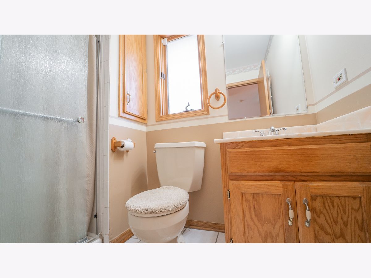
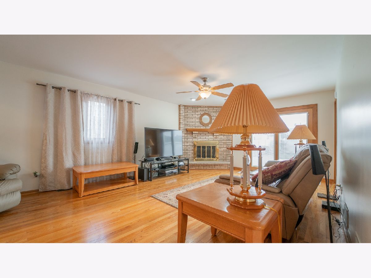
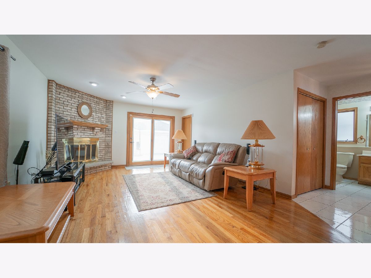
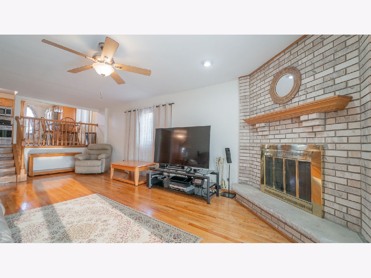
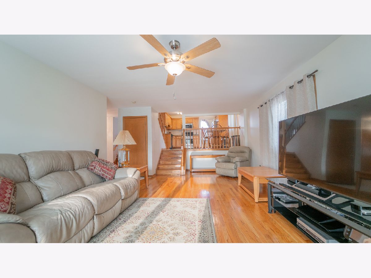
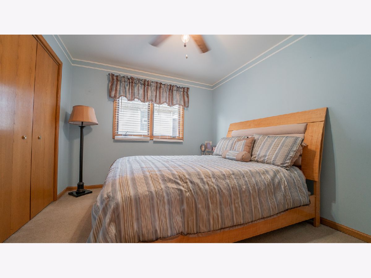
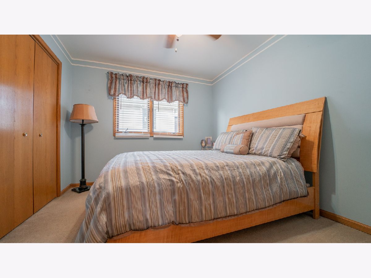
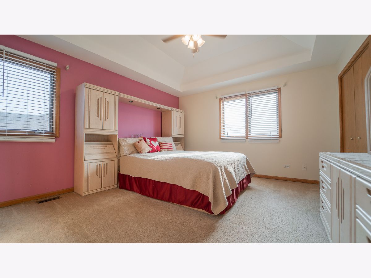
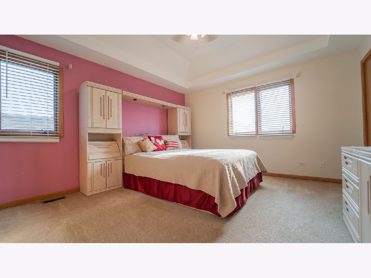
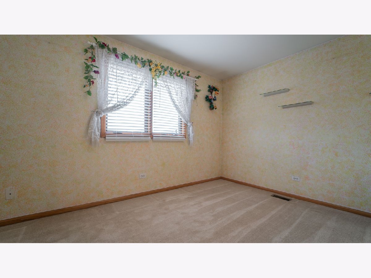
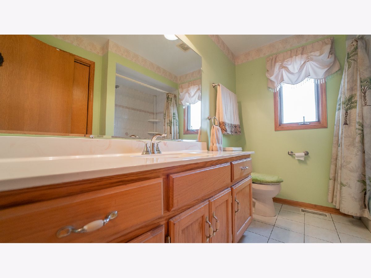
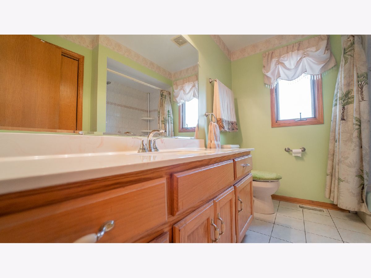
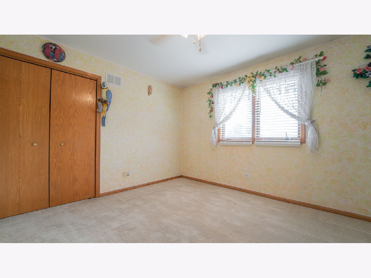
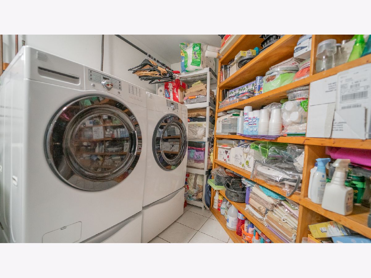
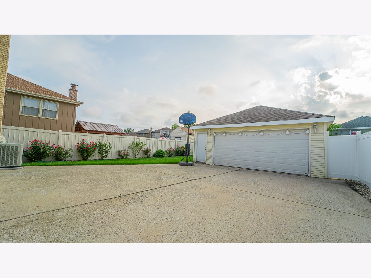
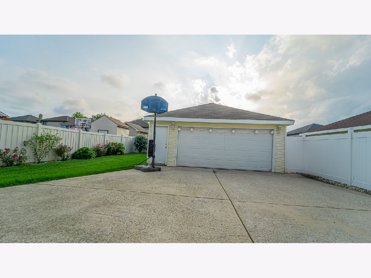
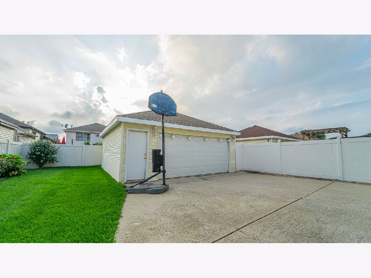
Room Specifics
Total Bedrooms: 4
Bedrooms Above Ground: 4
Bedrooms Below Ground: 0
Dimensions: —
Floor Type: —
Dimensions: —
Floor Type: —
Dimensions: —
Floor Type: —
Full Bathrooms: 2
Bathroom Amenities: Soaking Tub
Bathroom in Basement: 0
Rooms: —
Basement Description: Finished,Crawl,Concrete (Basement)
Other Specifics
| 2.5 | |
| — | |
| Concrete | |
| — | |
| — | |
| 40X135 | |
| Unfinished | |
| — | |
| — | |
| — | |
| Not in DB | |
| — | |
| — | |
| — | |
| — |
Tax History
| Year | Property Taxes |
|---|---|
| 2023 | $4,127 |
Contact Agent
Nearby Similar Homes
Nearby Sold Comparables
Contact Agent
Listing Provided By
Bloom/Sanchez Realty, Inc.


