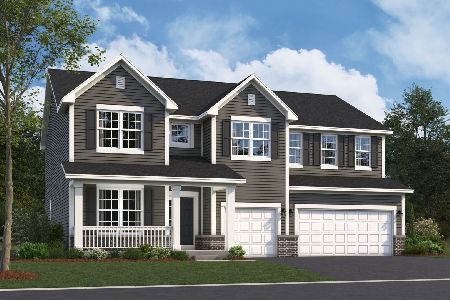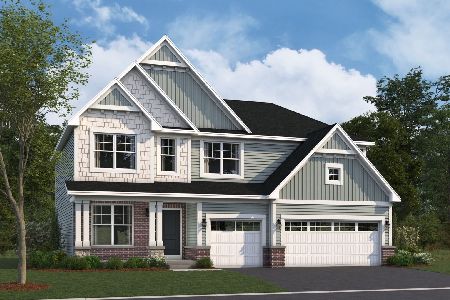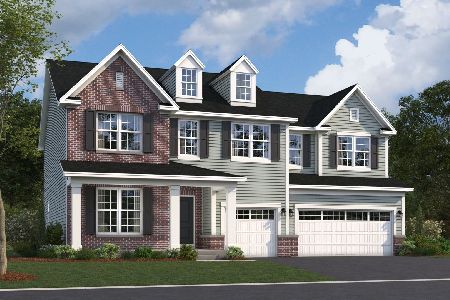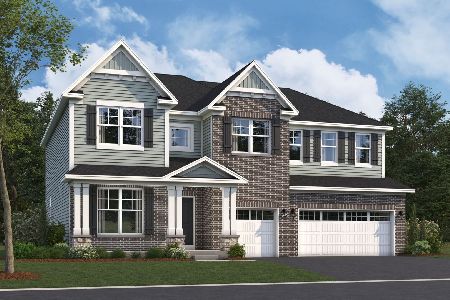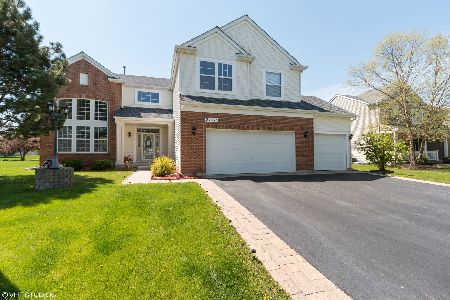11636 Heritage Meadows Drive, Plainfield, Illinois 60585
$305,000
|
Sold
|
|
| Status: | Closed |
| Sqft: | 2,278 |
| Cost/Sqft: | $136 |
| Beds: | 4 |
| Baths: | 3 |
| Year Built: | 2003 |
| Property Taxes: | $6,732 |
| Days On Market: | 2707 |
| Lot Size: | 0,42 |
Description
Emotions alert! Fantastic home in great neighborhood close to schools, parks, and shopping. Spic and span clean, and beautiful and neutral. Turned staircase and ceramic tile in foyer, kitchen, breakfast room, kitchen, and half bath. Island and pantry. Open concept kitchen open to family room with gorgeous fireplace. Formal dining room lends itself to many uses. Light, bright and sunny rooms plus convenient second floor laundry room. Large bedrooms with abundant closet space and master bedroom with huge closet, volume ceilings and luxury master with soaking tub plus separate shower and double sinks. This is move in ready! Best price in the neighborhood on a wonderful open and oversized lot.
Property Specifics
| Single Family | |
| — | |
| Traditional | |
| 2003 | |
| Full | |
| CYPRESS | |
| No | |
| 0.42 |
| Will | |
| Crossings At Wolf Creek | |
| 174 / Annual | |
| Other | |
| Lake Michigan | |
| Public Sewer | |
| 09980116 | |
| 0701214090120000 |
Nearby Schools
| NAME: | DISTRICT: | DISTANCE: | |
|---|---|---|---|
|
Grade School
Freedom Elementary School |
202 | — | |
|
Middle School
Heritage Grove Middle School |
202 | Not in DB | |
|
High School
Plainfield North High School |
202 | Not in DB | |
Property History
| DATE: | EVENT: | PRICE: | SOURCE: |
|---|---|---|---|
| 17 Apr, 2014 | Sold | $275,000 | MRED MLS |
| 15 Feb, 2014 | Under contract | $279,000 | MRED MLS |
| — | Last price change | $285,000 | MRED MLS |
| 9 Dec, 2013 | Listed for sale | $295,000 | MRED MLS |
| 25 Jul, 2018 | Sold | $305,000 | MRED MLS |
| 25 Jun, 2018 | Under contract | $309,000 | MRED MLS |
| 9 Jun, 2018 | Listed for sale | $309,000 | MRED MLS |
Room Specifics
Total Bedrooms: 4
Bedrooms Above Ground: 4
Bedrooms Below Ground: 0
Dimensions: —
Floor Type: Carpet
Dimensions: —
Floor Type: Carpet
Dimensions: —
Floor Type: Carpet
Full Bathrooms: 3
Bathroom Amenities: Separate Shower,Double Sink
Bathroom in Basement: 0
Rooms: Breakfast Room
Basement Description: Unfinished
Other Specifics
| 2 | |
| Concrete Perimeter | |
| Asphalt | |
| Patio, Porch | |
| — | |
| 199X160X26X76X117 | |
| Unfinished | |
| Full | |
| Vaulted/Cathedral Ceilings, Skylight(s) | |
| Range, Microwave, Dishwasher, Refrigerator, Washer, Dryer, Disposal | |
| Not in DB | |
| Sidewalks, Street Lights, Street Paved | |
| — | |
| — | |
| — |
Tax History
| Year | Property Taxes |
|---|---|
| 2014 | $6,760 |
| 2018 | $6,732 |
Contact Agent
Nearby Similar Homes
Nearby Sold Comparables
Contact Agent
Listing Provided By
RE/MAX Professionals Select


