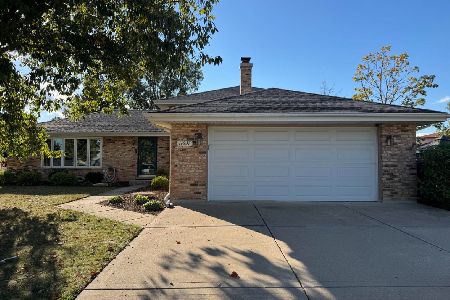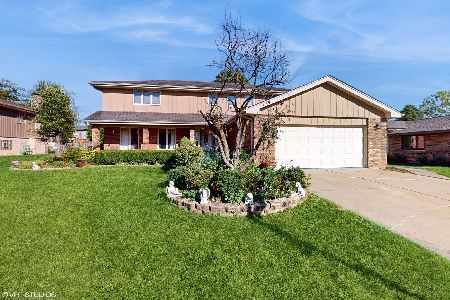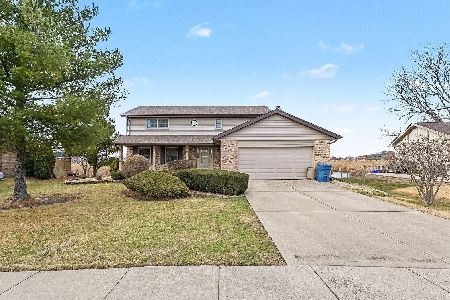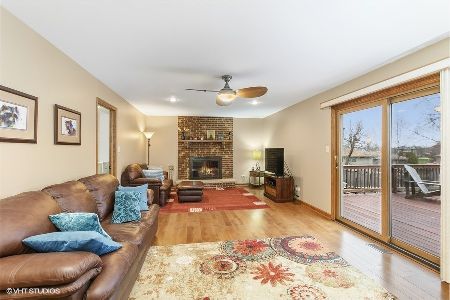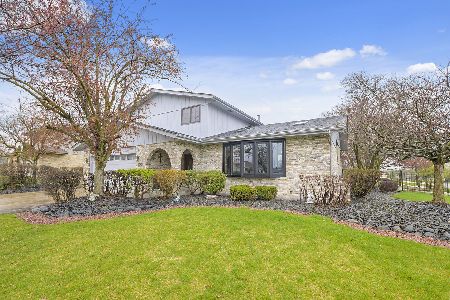11637 Brookview Lane, Orland Park, Illinois 60467
$339,900
|
Sold
|
|
| Status: | Closed |
| Sqft: | 0 |
| Cost/Sqft: | — |
| Beds: | 3 |
| Baths: | 2 |
| Year Built: | 1986 |
| Property Taxes: | $5,815 |
| Days On Market: | 1834 |
| Lot Size: | 0,24 |
Description
Don't Miss this Impressive 3 Bedroom, 2 Bath Split-Level with MUST-SEE Kitchen! So Much to Love About This Home...Beautiful Hardwood Floors Throughout the Main Level. Warm, Inviting Living Room with Bay Window and Silhouette Blinds. Gorgeous, Custom Kitchen with Cherrywood Cabinets, Granite Counters with Stone Backsplash, GE Stainless Appliances, Oversized Granite Island with Room for Seating, Recessed and Pendant Lighting. Sliding Glass Doors off the Dining Area Open to the Spacious Deck and Back Yard. Truly Stunning Landscaping Meticulously Curated with Native Plants - See Pictures. So Much Beauty to Adore While Relaxing Under the Mature Trees - Plenty of Shade. The Bedrooms are all Generously Sized with Ample Closet Space. Super Cozy Family Room with Recessed Lighting and Wood Burning Fireplace. Notable: Expanded Concrete Driveway, Whole House Fan, Attached Garage with Gas Heater, Furnace, Humidifier, and A/C 2018, 17" of Blown-in Insulation in Attics (Professionally Done), Ceiling Fans Throughout & Newly Rebuilt Chimney! Minutes to Shopping, Restaurants & Metra. Low taxes and Excellent schools - Don't Wait!
Property Specifics
| Single Family | |
| — | |
| Bi-Level | |
| 1986 | |
| None | |
| — | |
| No | |
| 0.24 |
| Cook | |
| — | |
| — / Not Applicable | |
| None | |
| Public | |
| Public Sewer | |
| 10972833 | |
| 27071100100000 |
Nearby Schools
| NAME: | DISTRICT: | DISTANCE: | |
|---|---|---|---|
|
Grade School
Centennial Elementary School |
46 | — | |
|
Middle School
Orland Junior High School |
135 | Not in DB | |
|
High School
Carl Sandburg High School |
230 | Not in DB | |
Property History
| DATE: | EVENT: | PRICE: | SOURCE: |
|---|---|---|---|
| 26 Feb, 2021 | Sold | $339,900 | MRED MLS |
| 18 Jan, 2021 | Under contract | $329,900 | MRED MLS |
| 16 Jan, 2021 | Listed for sale | $329,900 | MRED MLS |
| 16 Dec, 2025 | Under contract | $439,995 | MRED MLS |
| — | Last price change | $449,995 | MRED MLS |
| 20 Oct, 2025 | Listed for sale | $449,995 | MRED MLS |
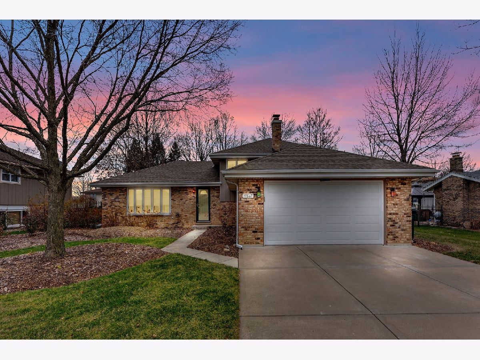
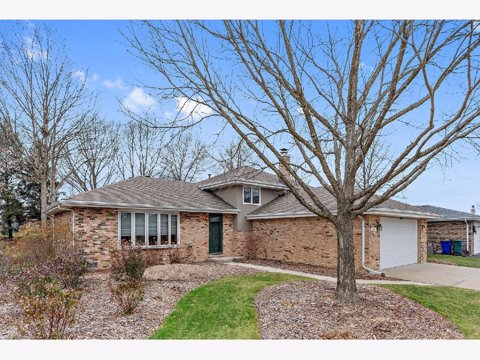
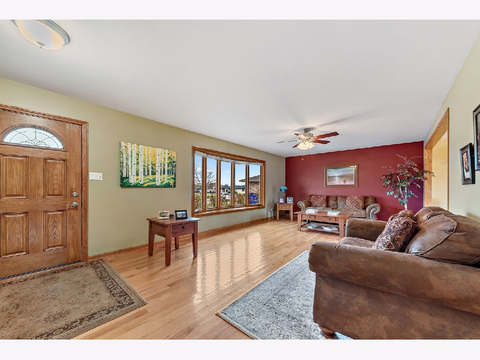
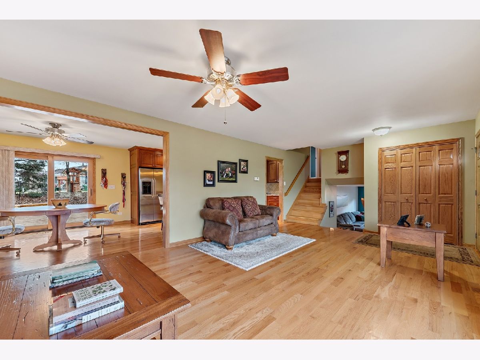
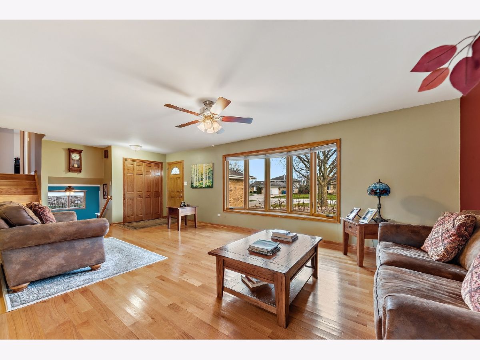
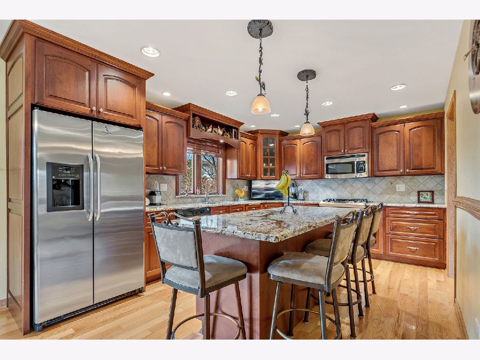
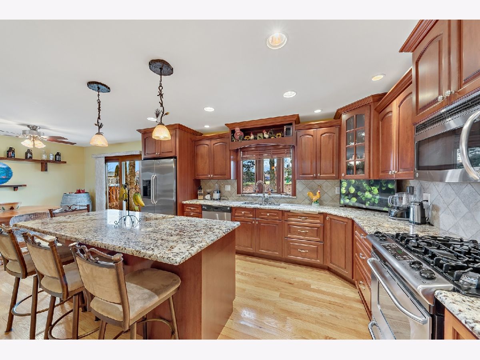
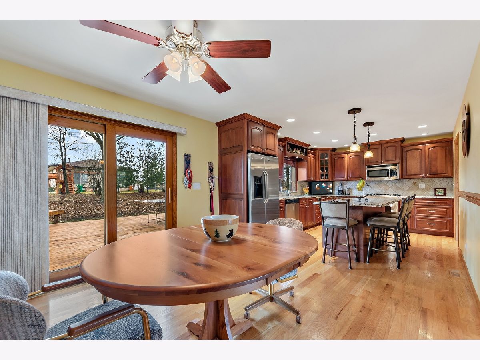

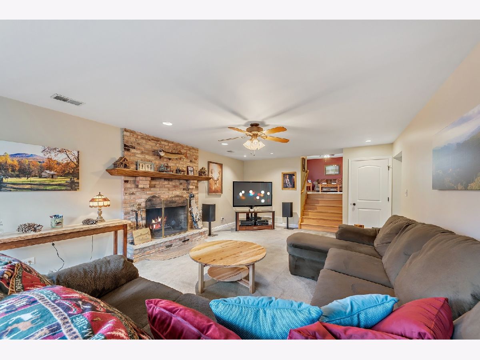
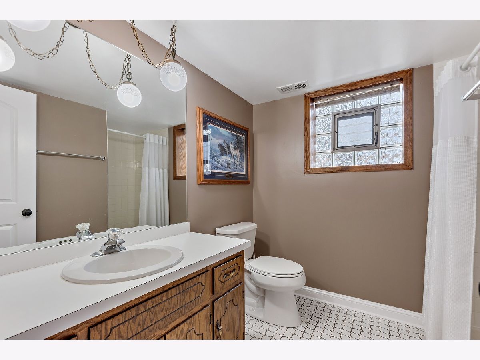
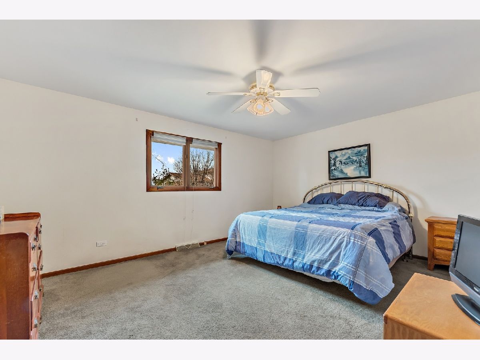
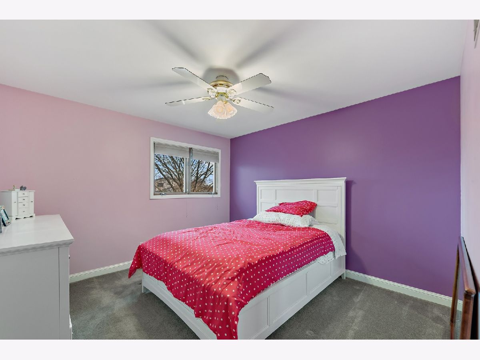

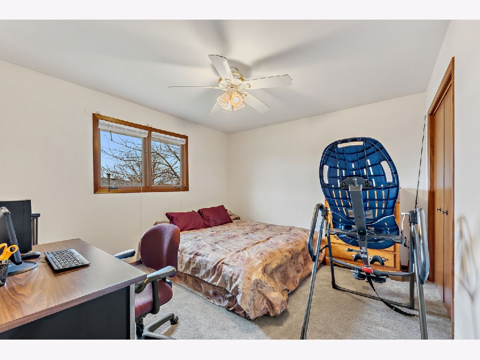
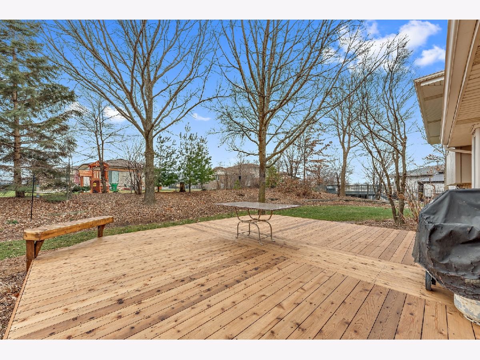
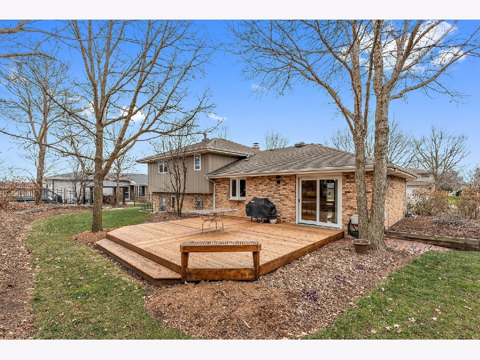

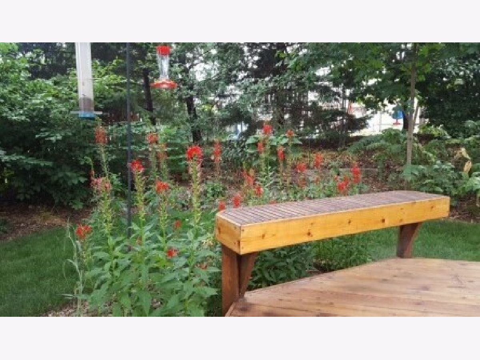

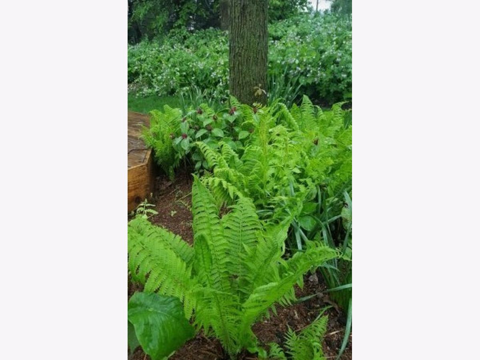

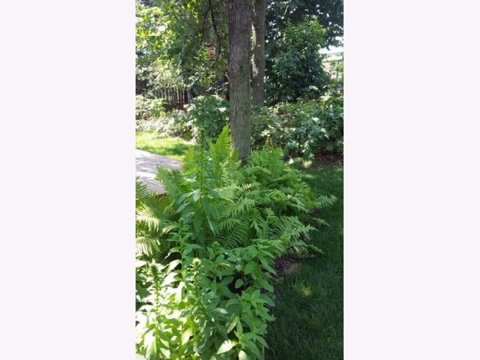




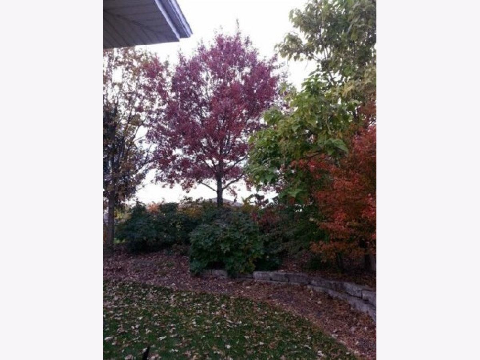


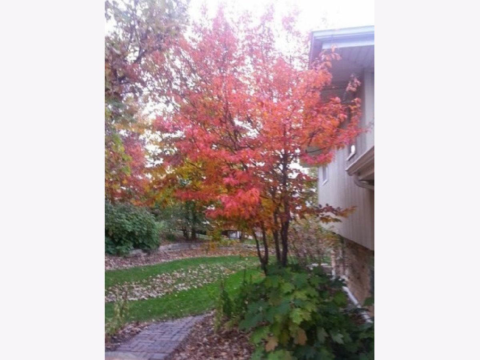



Room Specifics
Total Bedrooms: 3
Bedrooms Above Ground: 3
Bedrooms Below Ground: 0
Dimensions: —
Floor Type: —
Dimensions: —
Floor Type: —
Full Bathrooms: 2
Bathroom Amenities: —
Bathroom in Basement: 0
Rooms: No additional rooms
Basement Description: None
Other Specifics
| 2 | |
| Concrete Perimeter | |
| Concrete | |
| Deck | |
| — | |
| 125X84 | |
| Unfinished | |
| None | |
| Hardwood Floors, Open Floorplan, Some Carpeting, Dining Combo, Drapes/Blinds, Granite Counters | |
| Range, Microwave, Dishwasher, Refrigerator | |
| Not in DB | |
| Curbs, Sidewalks, Street Lights, Street Paved | |
| — | |
| — | |
| Wood Burning |
Tax History
| Year | Property Taxes |
|---|---|
| 2021 | $5,815 |
| 2025 | $8,412 |
Contact Agent
Nearby Similar Homes
Nearby Sold Comparables
Contact Agent
Listing Provided By
@properties

