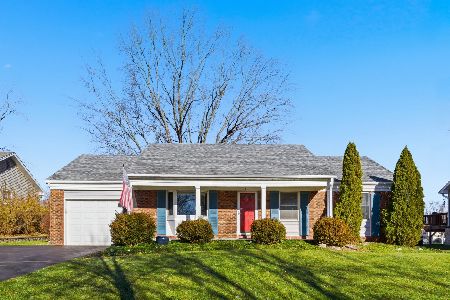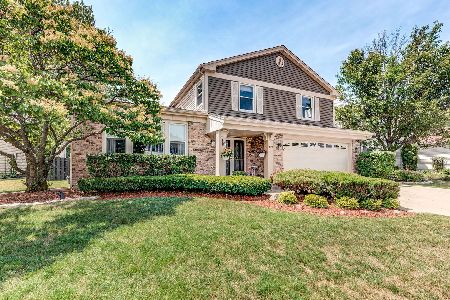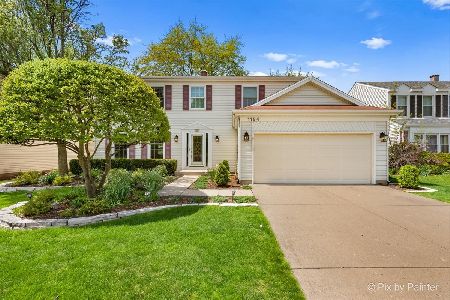1164 Devonshire Road, Buffalo Grove, Illinois 60089
$435,000
|
Sold
|
|
| Status: | Closed |
| Sqft: | 2,199 |
| Cost/Sqft: | $209 |
| Beds: | 4 |
| Baths: | 3 |
| Year Built: | 1978 |
| Property Taxes: | $13,251 |
| Days On Market: | 1904 |
| Lot Size: | 0,15 |
Description
Incredible Devonshire 4 bedroom two story home, updated and impeccably maintained. Custom kitchen with bayed breakfast area, 42" maple cabinets, granite counters, Stainless appliances including sub-zero refrigerator, Bosch dishwasher, Miele gas cooktop, built in oven and 2 convection microwave ovens, is a chef's dream! Kitchen opens to the family room with built-in shelving and speakers. Spacious LR/DR with gorgeous hardwood floor and built-in speakers. Luxury Primary Suite with gorgeous private bath featuring double granite counter vanity, custom limestone shower with multi-head sprayers and bench seat plus large walk-in organized closet. Hall bath features whirlpool tub! 3 additional spacious & bright bedrooms with closet organizers. Large finished recreation room has space for everyone and everything. Other features include crown molding, insulated windows, beautiful backyard with flagstone patio & gas grill and front brick paver walk-way. Centrally located to schools, parks and more! This is the house you will want to call home for years to come, welcome home!
Property Specifics
| Single Family | |
| — | |
| Colonial | |
| 1978 | |
| Partial | |
| DEVON | |
| No | |
| 0.15 |
| Lake | |
| Devonshire | |
| 0 / Not Applicable | |
| None | |
| Lake Michigan | |
| Public Sewer | |
| 10924301 | |
| 15293040230000 |
Nearby Schools
| NAME: | DISTRICT: | DISTANCE: | |
|---|---|---|---|
|
Grade School
Prairie Elementary School |
96 | — | |
|
Middle School
Twin Groves Middle School |
96 | Not in DB | |
|
High School
Adlai E Stevenson High School |
125 | Not in DB | |
Property History
| DATE: | EVENT: | PRICE: | SOURCE: |
|---|---|---|---|
| 19 Aug, 2016 | Sold | $460,000 | MRED MLS |
| 20 Jun, 2016 | Under contract | $459,000 | MRED MLS |
| 17 Jun, 2016 | Listed for sale | $459,000 | MRED MLS |
| 12 Mar, 2021 | Sold | $435,000 | MRED MLS |
| 27 Jan, 2021 | Under contract | $459,000 | MRED MLS |
| — | Last price change | $464,900 | MRED MLS |
| 7 Nov, 2020 | Listed for sale | $480,000 | MRED MLS |
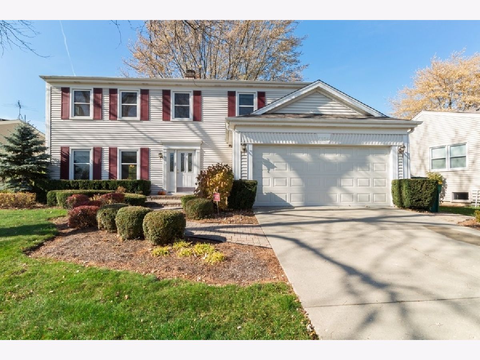
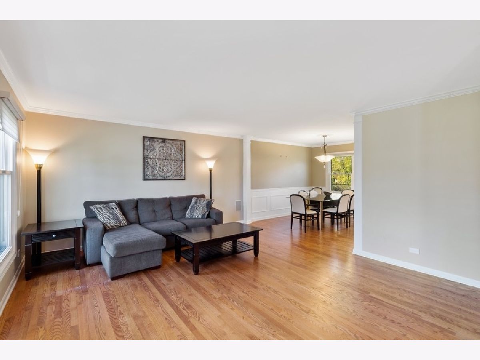
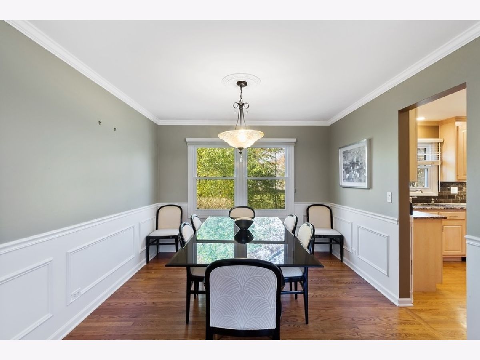
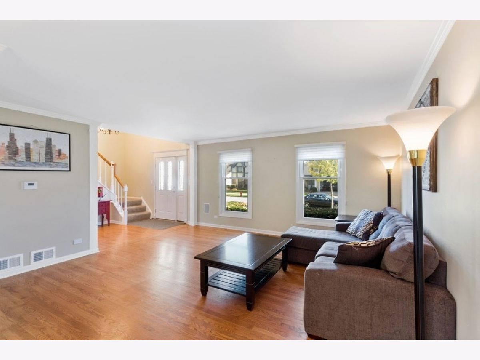
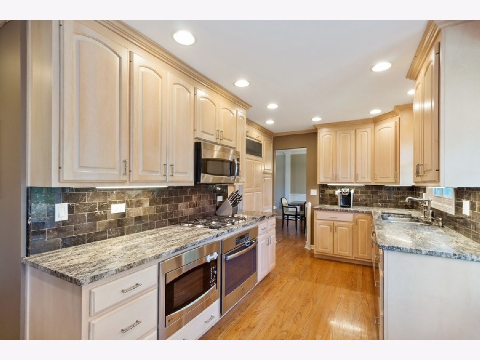
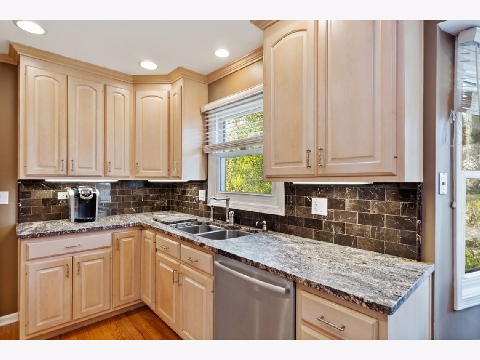
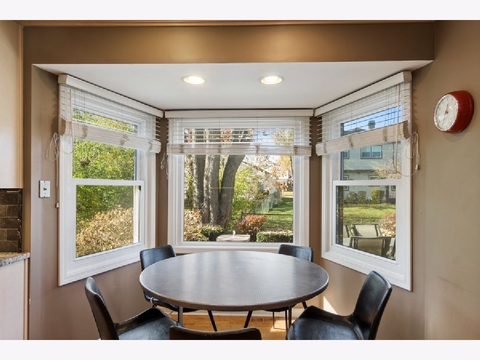
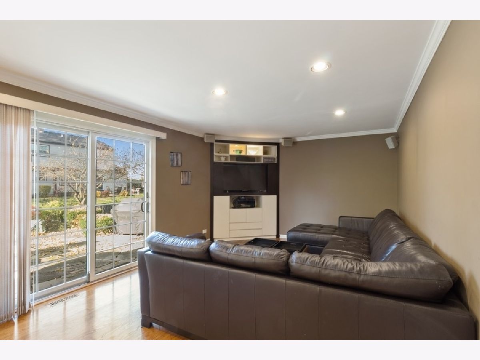
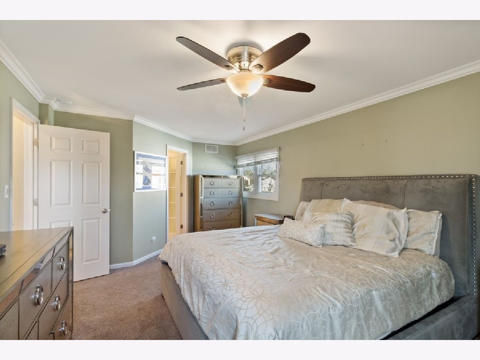
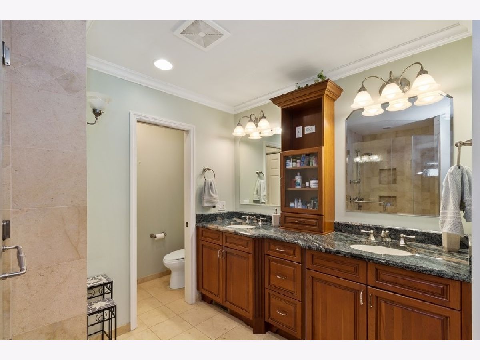
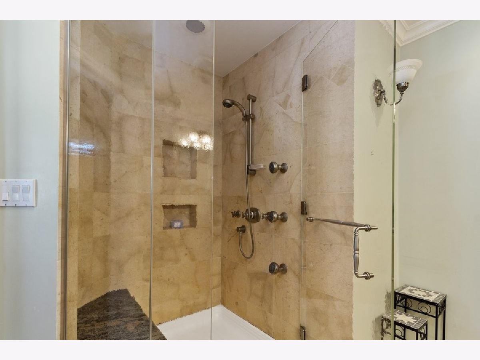
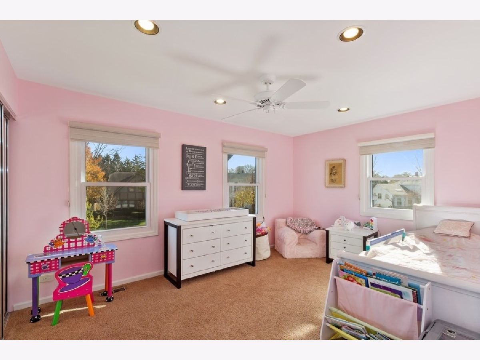
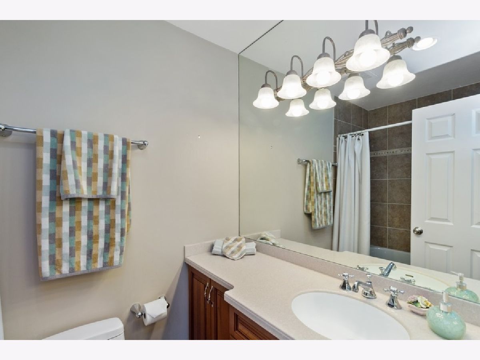
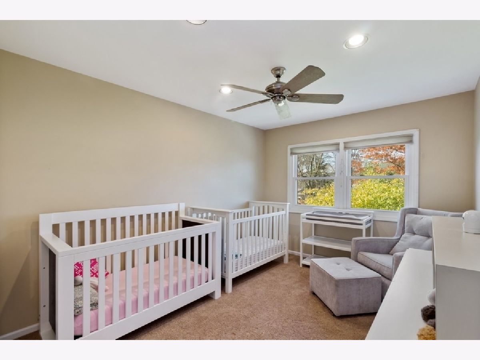
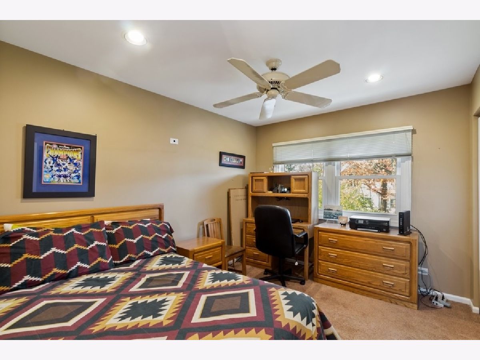
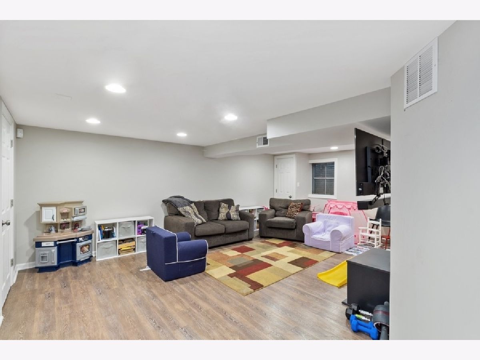
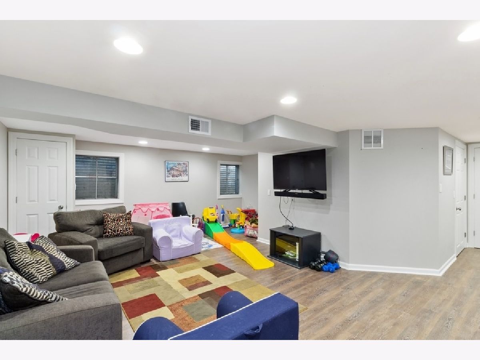
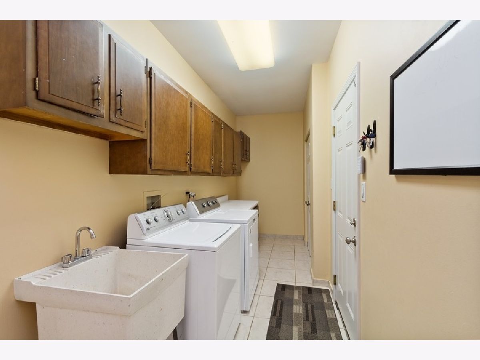
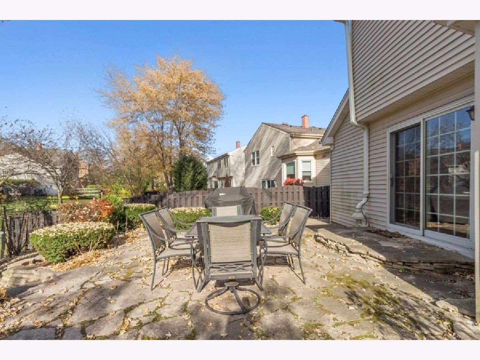
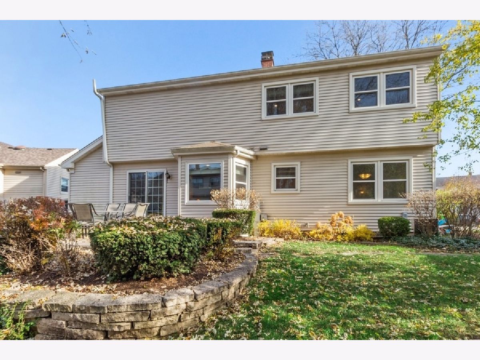
Room Specifics
Total Bedrooms: 4
Bedrooms Above Ground: 4
Bedrooms Below Ground: 0
Dimensions: —
Floor Type: Carpet
Dimensions: —
Floor Type: Carpet
Dimensions: —
Floor Type: Carpet
Full Bathrooms: 3
Bathroom Amenities: Whirlpool,Separate Shower,Double Sink,Full Body Spray Shower
Bathroom in Basement: 0
Rooms: Recreation Room,Storage
Basement Description: Finished,Crawl
Other Specifics
| 2 | |
| Concrete Perimeter | |
| Concrete | |
| Patio, Storms/Screens, Outdoor Grill | |
| Fenced Yard | |
| 103 X 100 X 67 X 100 | |
| — | |
| Full | |
| Vaulted/Cathedral Ceilings, Hardwood Floors, First Floor Laundry, Walk-In Closet(s), Open Floorplan, Granite Counters | |
| Range, Microwave, Dishwasher, Refrigerator, High End Refrigerator, Freezer, Washer, Dryer, Disposal, Stainless Steel Appliance(s) | |
| Not in DB | |
| Park, Curbs, Sidewalks, Street Lights, Street Paved | |
| — | |
| — | |
| — |
Tax History
| Year | Property Taxes |
|---|---|
| 2016 | $10,643 |
| 2021 | $13,251 |
Contact Agent
Nearby Similar Homes
Nearby Sold Comparables
Contact Agent
Listing Provided By
@properties





