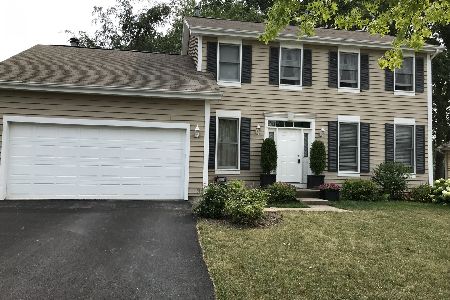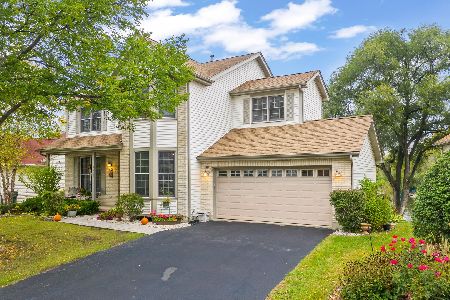1164 Edgewater Lane, Antioch, Illinois 60002
$330,000
|
Sold
|
|
| Status: | Closed |
| Sqft: | 3,582 |
| Cost/Sqft: | $93 |
| Beds: | 5 |
| Baths: | 4 |
| Year Built: | 1992 |
| Property Taxes: | $7,195 |
| Days On Market: | 1590 |
| Lot Size: | 0,16 |
Description
Beautiful 5 Bed/3.5 Bath Home Being Offered In Much Sought After Heron Harbor Subdivision~With Over 3500 Sq Ft Of Living Space And Views Of Lake Tranquility, This Home Will Wow You From The Moment You Enter~Bright And Airy Is The Vibe As You Enter This Clean And Recently Updated Home~Spacious Living Room And Formal Dining Room Right Off Of The Kitchen~Kitchen Offers Custom Wood Cabinets, Granite Counter Tops, New Subway Tiled Backsplash, Stainless Steel Appliances, Breakfast Bar And Table Area With French Door Leading Out To The Huge Deck With Gorgeous Lake Views~The Open Concept Flows Right Into The Family Room With Brick Wood Burning Fireplace Trimmed With Shiplap Accent Wall And An Abundance Of Natural Light Coming Through The Sliding Doors, Also Leading Out To The Deck~Good Size Laundry Room With Sink And Pantry Closet Conveniently Located Between These Two Rooms~Upstairs You Will Find A Large Master Bedroom With Double Door Entry, A Walk-In Closet, 2nd Closet And En Suite~Two Additional Good Size Bedrooms And A Full Bath Complete The Upper Level~The Finished Walk Out Basement Makes For A Great Additional Entertainment Space With Large Rec Room, New Vinyl Plank Flooring, 2 More Bedrooms (1 With It's Own Private Exterior Entrance), Full Bath And Plenty Of Additional Storage~Two Car Attached Garage, New Roof, Beautiful Landscaping And So Much More~Please See List Of Recent Updates Under Additional Information~Two Paths Leading To Lake Tranquility, This Could Be The One You've Been Searching For!
Property Specifics
| Single Family | |
| — | |
| Colonial | |
| 1992 | |
| Full,Walkout | |
| — | |
| No | |
| 0.16 |
| Lake | |
| Heron Harbor | |
| 340 / Annual | |
| Insurance | |
| Public | |
| Public Sewer | |
| 11233881 | |
| 02182040290000 |
Nearby Schools
| NAME: | DISTRICT: | DISTANCE: | |
|---|---|---|---|
|
Grade School
W C Petty Elementary School |
34 | — | |
|
Middle School
Antioch Upper Grade School |
34 | Not in DB | |
|
High School
Antioch Community High School |
117 | Not in DB | |
Property History
| DATE: | EVENT: | PRICE: | SOURCE: |
|---|---|---|---|
| 15 Oct, 2015 | Sold | $161,229 | MRED MLS |
| 18 Sep, 2015 | Under contract | $159,000 | MRED MLS |
| — | Last price change | $159,000 | MRED MLS |
| 9 Sep, 2015 | Listed for sale | $159,000 | MRED MLS |
| 4 Jan, 2018 | Sold | $200,000 | MRED MLS |
| 11 Dec, 2017 | Under contract | $239,000 | MRED MLS |
| 28 Nov, 2017 | Listed for sale | $239,000 | MRED MLS |
| 8 Sep, 2021 | Sold | $270,000 | MRED MLS |
| 16 Aug, 2021 | Under contract | $289,000 | MRED MLS |
| 29 Jul, 2021 | Listed for sale | $289,000 | MRED MLS |
| 30 Nov, 2021 | Sold | $330,000 | MRED MLS |
| 22 Oct, 2021 | Under contract | $334,900 | MRED MLS |
| 30 Sep, 2021 | Listed for sale | $334,900 | MRED MLS |
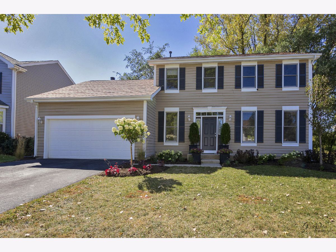
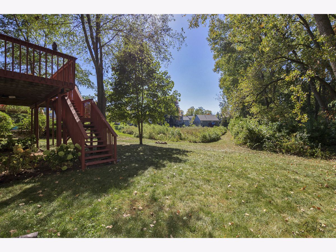
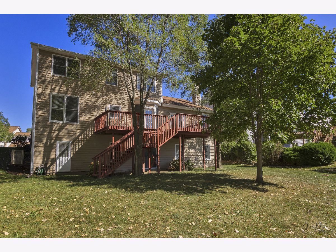
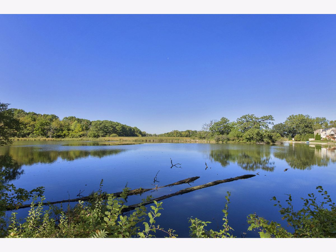
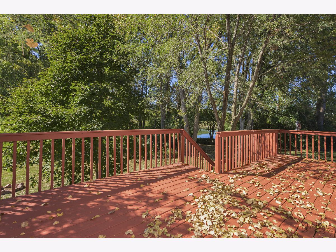
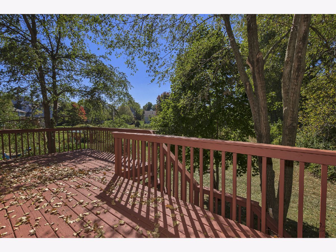
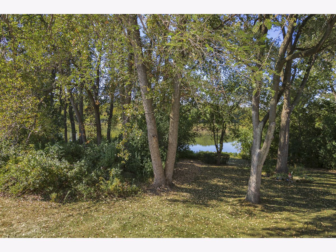
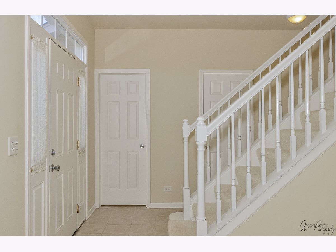
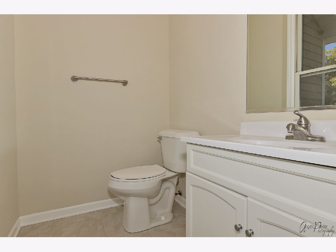
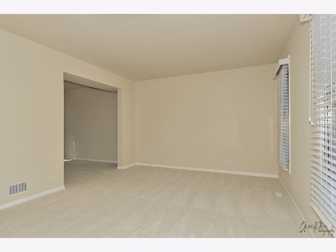
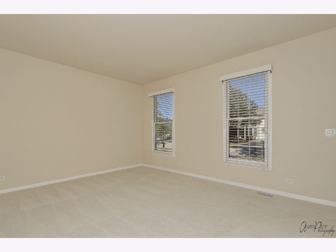
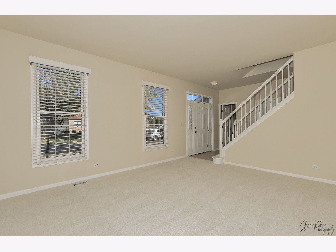
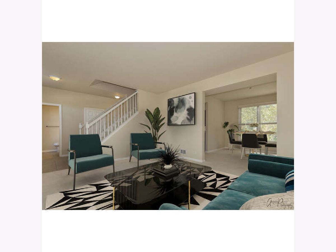
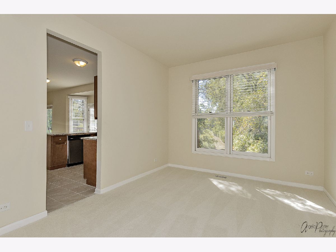
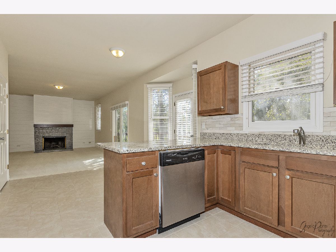
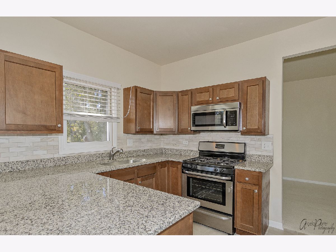
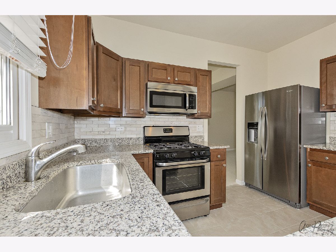
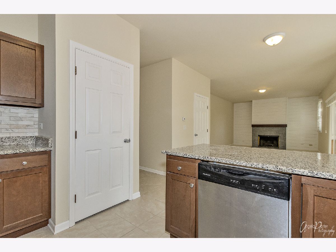
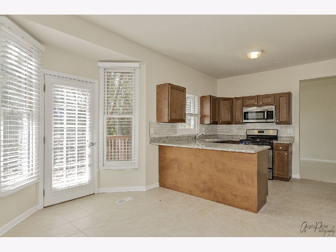
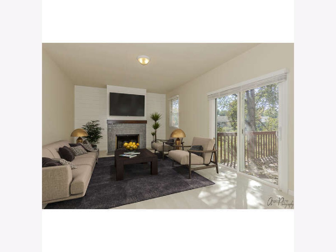
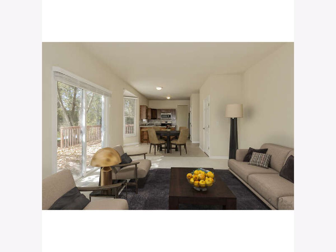
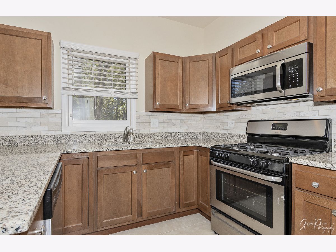
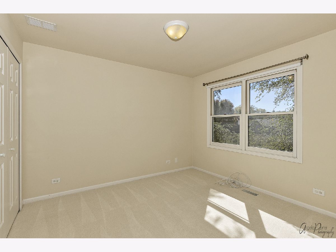
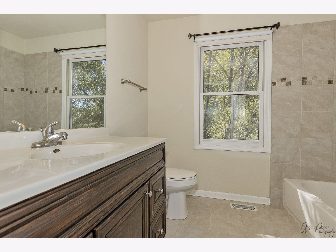
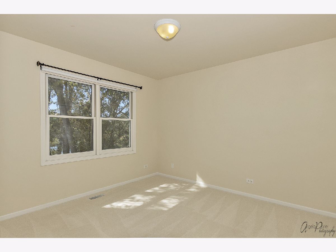
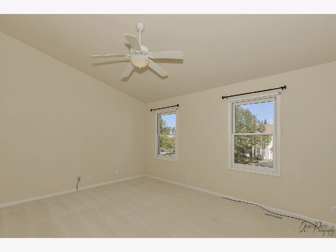
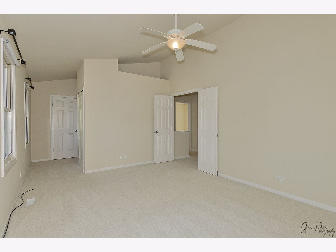
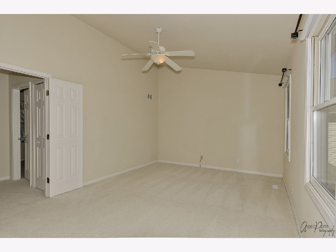
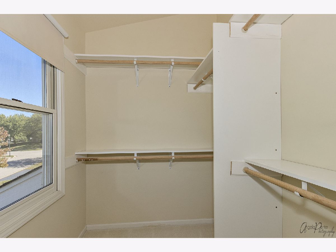
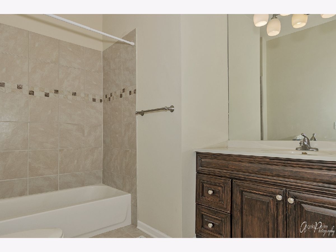
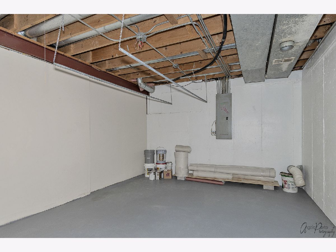
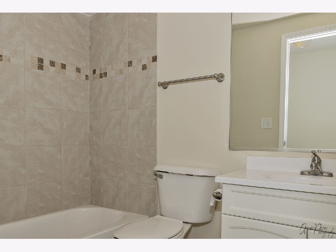
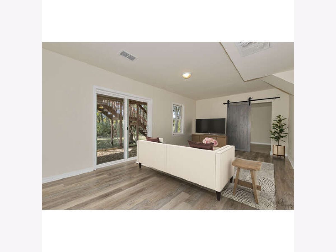
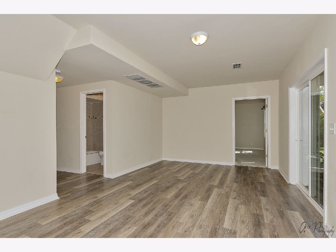
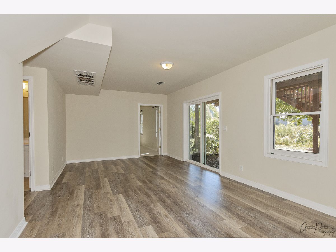
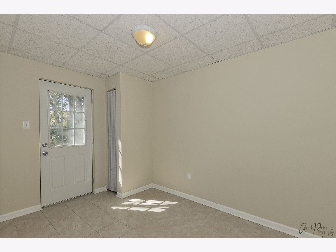
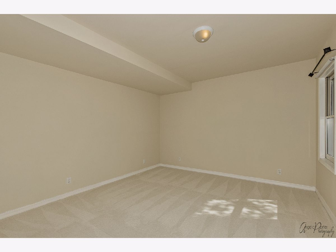
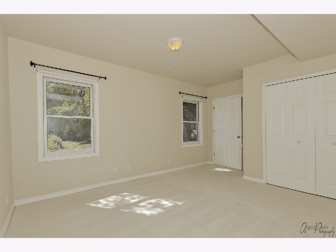
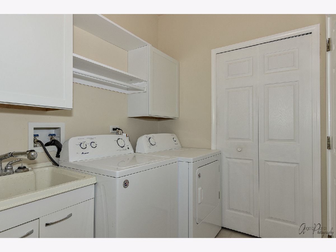
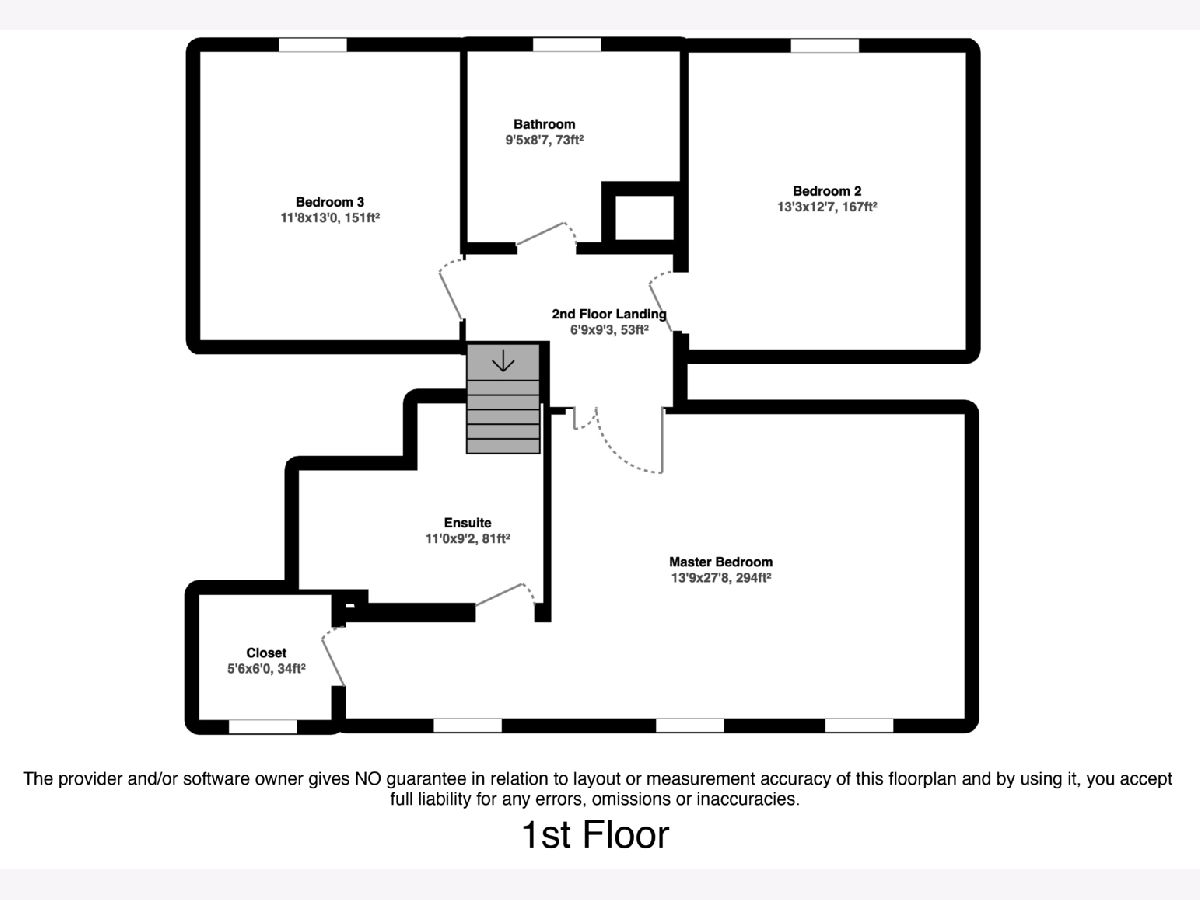
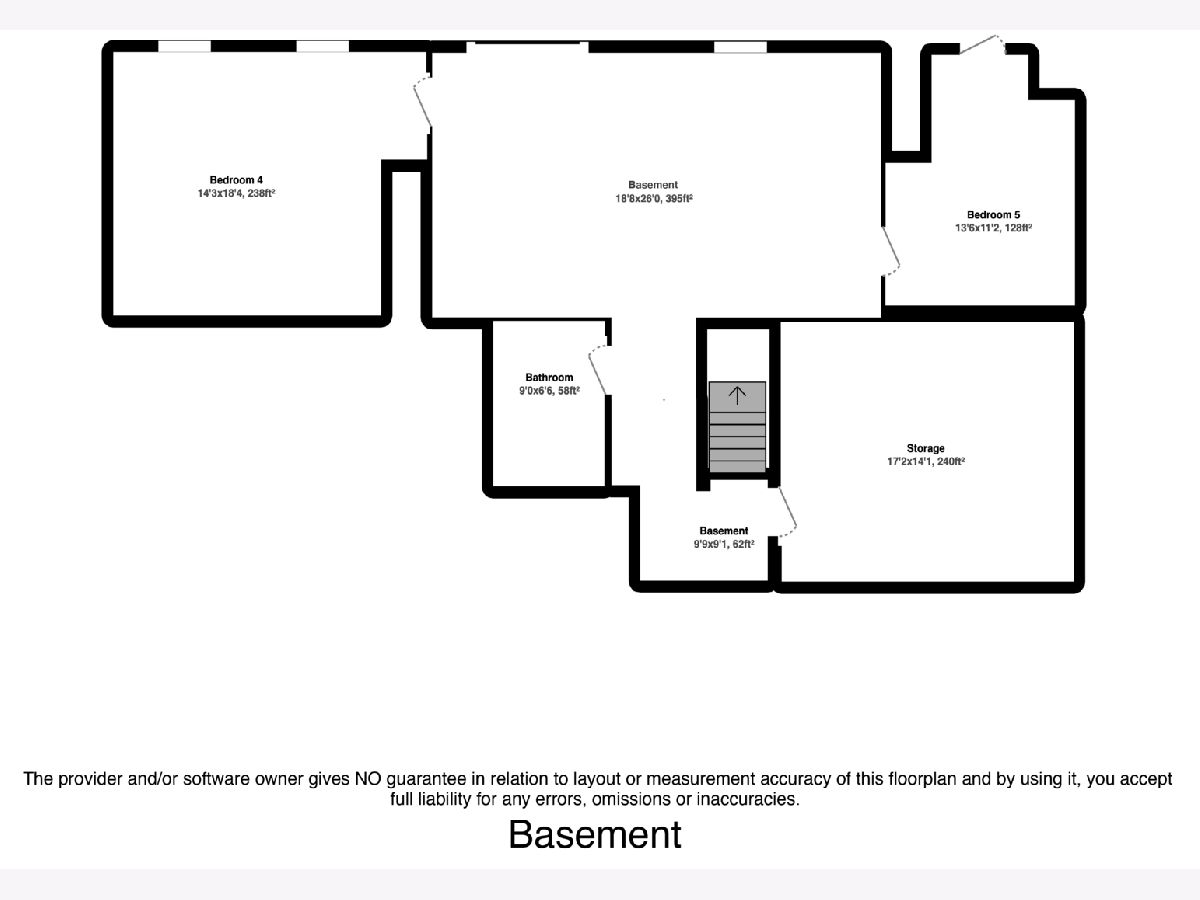
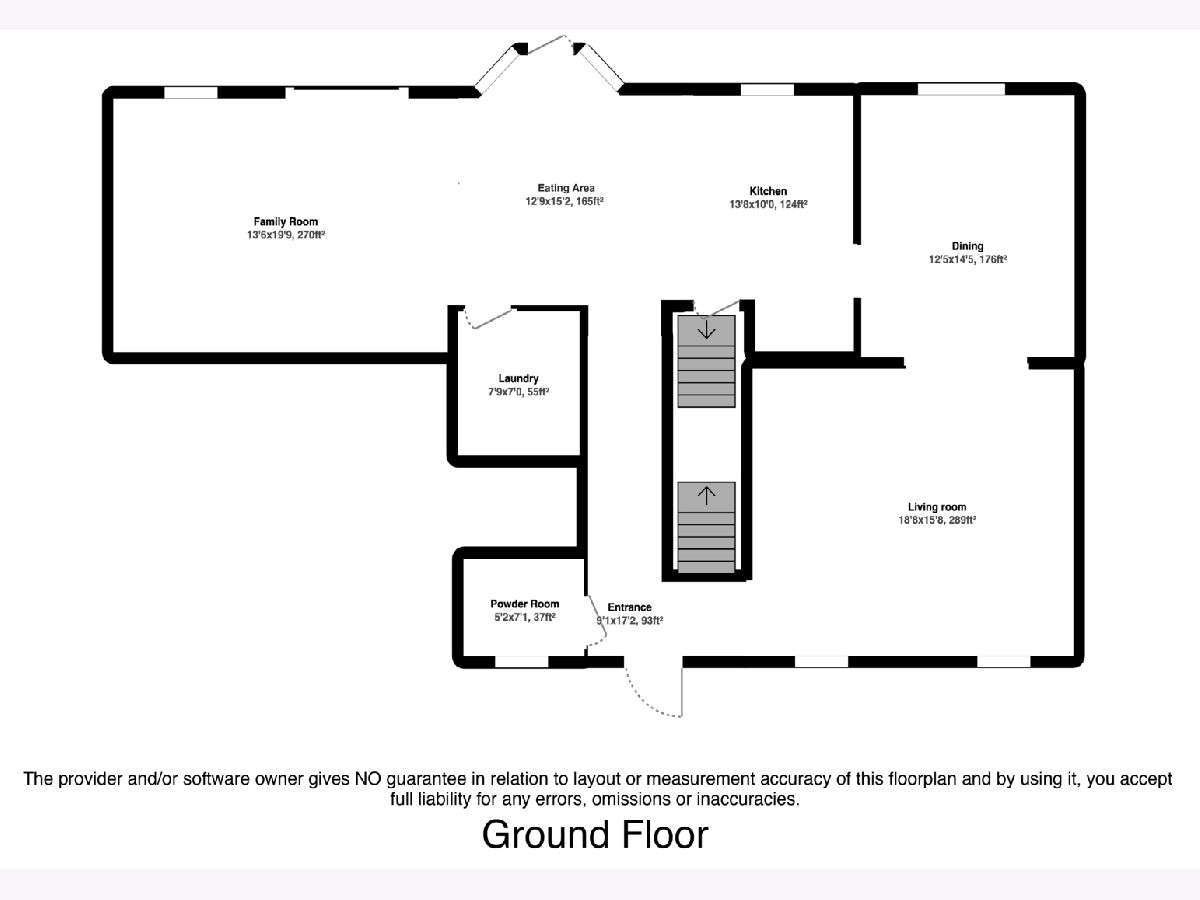
Room Specifics
Total Bedrooms: 5
Bedrooms Above Ground: 5
Bedrooms Below Ground: 0
Dimensions: —
Floor Type: —
Dimensions: —
Floor Type: —
Dimensions: —
Floor Type: —
Dimensions: —
Floor Type: —
Full Bathrooms: 4
Bathroom Amenities: —
Bathroom in Basement: 1
Rooms: Bedroom 5,Recreation Room,Storage
Basement Description: Finished,Exterior Access,Rec/Family Area,Sleeping Area
Other Specifics
| 2 | |
| Concrete Perimeter | |
| Asphalt | |
| Deck, Fire Pit | |
| Common Grounds,Wetlands adjacent,Landscaped,Water View,Wooded,Mature Trees,Sidewalks,Streetlights | |
| 114X56X109X75 | |
| — | |
| Full | |
| First Floor Laundry, Walk-In Closet(s), Open Floorplan, Granite Counters | |
| Range, Microwave, Dishwasher, Refrigerator, Washer, Dryer, Stainless Steel Appliance(s) | |
| Not in DB | |
| Lake, Curbs, Sidewalks, Street Lights, Street Paved | |
| — | |
| — | |
| Wood Burning, Gas Starter |
Tax History
| Year | Property Taxes |
|---|---|
| 2015 | $8,154 |
| 2018 | $8,574 |
| 2021 | $7,548 |
| 2021 | $7,195 |
Contact Agent
Nearby Similar Homes
Nearby Sold Comparables
Contact Agent
Listing Provided By
HomeSmart Leading Edge


