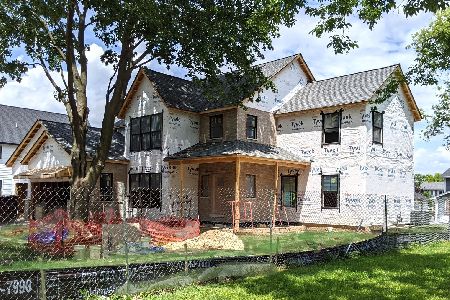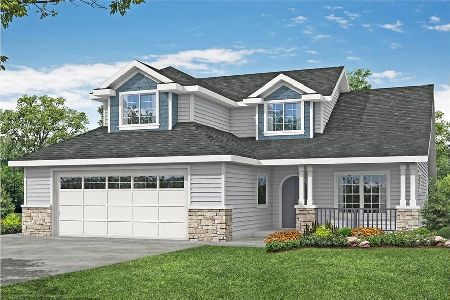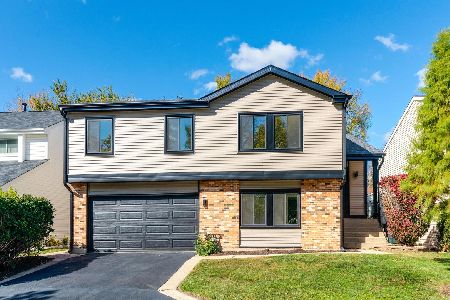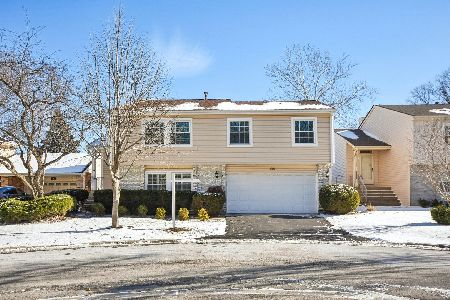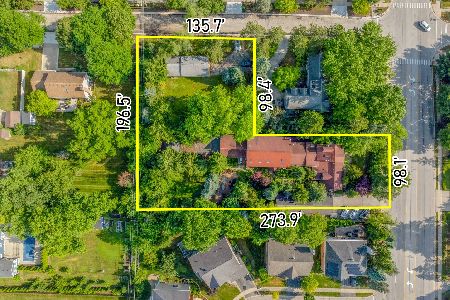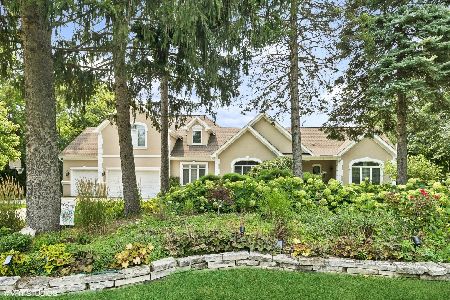1164 Smith Street, Palatine, Illinois 60067
$580,000
|
Sold
|
|
| Status: | Closed |
| Sqft: | 3,500 |
| Cost/Sqft: | $185 |
| Beds: | 4 |
| Baths: | 5 |
| Year Built: | 2001 |
| Property Taxes: | $16,800 |
| Days On Market: | 4513 |
| Lot Size: | 1,01 |
Description
Get ready to be wowed! This home has it all, soaring ceilings, hardwood floors, big bedrooms, 1st and 2nd floor master's, and a new gorgeous kitchen with high end appliances. The amazingly landscaped and private 1 acre yard with paver patio and a huge deck is perfect for entertaining! Blue ribbon schools! This house is light and bright and has a wonderful flow.
Property Specifics
| Single Family | |
| — | |
| — | |
| 2001 | |
| Full,Walkout | |
| — | |
| No | |
| 1.01 |
| Cook | |
| — | |
| 0 / Not Applicable | |
| None | |
| Lake Michigan,Public | |
| Public Sewer | |
| 08445502 | |
| 02272050050000 |
Nearby Schools
| NAME: | DISTRICT: | DISTANCE: | |
|---|---|---|---|
|
Grade School
Pleasant Hill Elementary School |
15 | — | |
|
Middle School
Plum Grove Junior High School |
15 | Not in DB | |
|
High School
Wm Fremd High School |
211 | Not in DB | |
Property History
| DATE: | EVENT: | PRICE: | SOURCE: |
|---|---|---|---|
| 16 May, 2014 | Sold | $580,000 | MRED MLS |
| 29 Nov, 2013 | Under contract | $649,000 | MRED MLS |
| — | Last price change | $685,000 | MRED MLS |
| 16 Sep, 2013 | Listed for sale | $775,000 | MRED MLS |
| 28 Jun, 2019 | Sold | $692,000 | MRED MLS |
| 2 May, 2019 | Under contract | $699,000 | MRED MLS |
| 1 May, 2019 | Listed for sale | $699,000 | MRED MLS |
| 12 Sep, 2024 | Sold | $975,000 | MRED MLS |
| 30 Jul, 2024 | Under contract | $975,000 | MRED MLS |
| 26 Jul, 2024 | Listed for sale | $975,000 | MRED MLS |
Room Specifics
Total Bedrooms: 4
Bedrooms Above Ground: 4
Bedrooms Below Ground: 0
Dimensions: —
Floor Type: Hardwood
Dimensions: —
Floor Type: Carpet
Dimensions: —
Floor Type: Carpet
Full Bathrooms: 5
Bathroom Amenities: Whirlpool,Separate Shower,Double Sink
Bathroom in Basement: 1
Rooms: Deck,Eating Area,Exercise Room,Loft,Office,Recreation Room,Storage,Walk In Closet
Basement Description: Finished,Exterior Access
Other Specifics
| 3 | |
| Concrete Perimeter | |
| Concrete,Circular | |
| Deck, Brick Paver Patio, Storms/Screens, Outdoor Fireplace | |
| — | |
| 150X300 | |
| Unfinished | |
| Full | |
| Vaulted/Cathedral Ceilings, Skylight(s), Bar-Wet, Hardwood Floors, First Floor Bedroom, First Floor Laundry | |
| Range, Microwave, Dishwasher, High End Refrigerator, Bar Fridge, Washer, Dryer, Disposal, Stainless Steel Appliance(s), Wine Refrigerator | |
| Not in DB | |
| Street Paved | |
| — | |
| — | |
| Gas Log, Gas Starter |
Tax History
| Year | Property Taxes |
|---|---|
| 2014 | $16,800 |
| 2019 | $16,849 |
| 2024 | $18,496 |
Contact Agent
Nearby Similar Homes
Nearby Sold Comparables
Contact Agent
Listing Provided By
RE/MAX At Home

