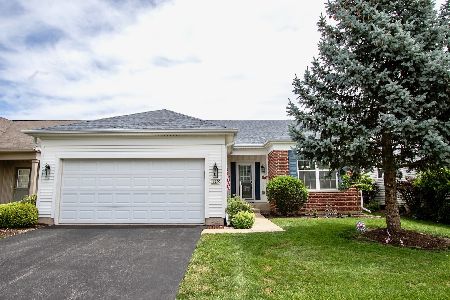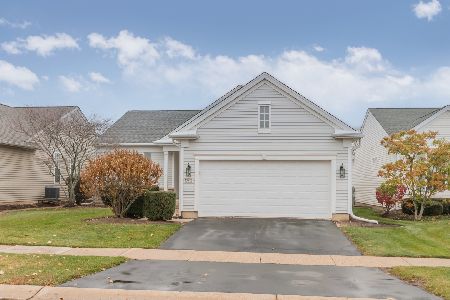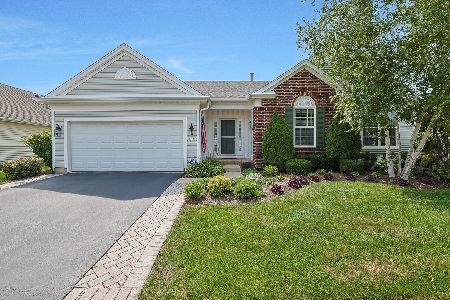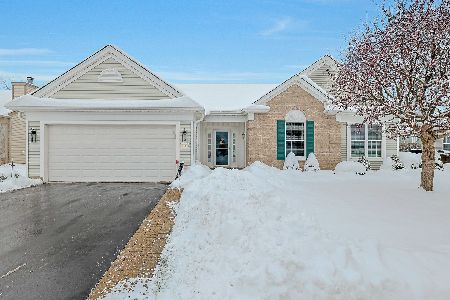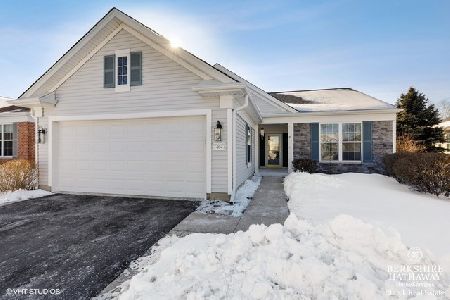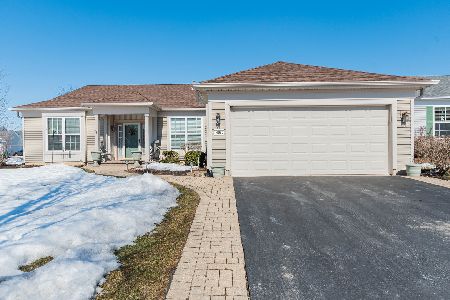11642 Sunderlin Drive, Huntley, Illinois 60142
$456,000
|
Sold
|
|
| Status: | Closed |
| Sqft: | 1,969 |
| Cost/Sqft: | $226 |
| Beds: | 2 |
| Baths: | 2 |
| Year Built: | 2005 |
| Property Taxes: | $8,192 |
| Days On Market: | 214 |
| Lot Size: | 0,17 |
Description
Well maintained Large Corner Lot - rarely available - Brookfield model - in Del Webb's Sun City 55+ Active Adult Community. From the moment you walk up, you'll be protected from the elements with the covered front porch. When you walk through the front door, you'll be impressed with the gleaming hardwood floors throughout the living room, dining room, kitchen, and family room. The home has two bedrooms and the large master suite has a soaking tub and stand up shower along with ceramic tile flooring, double sinks, Corian countertops, and large Walk-In Closet. Generous size kitchen with large pantry, island and room for a table. The laundry/mudroom has direct access to the TWO CAR EXTENDED GARAGE (4 additional feet) which provides you extra room to park your cars or place an extra refrigerator or cabinets. Enjoy sitting out on the paver patio with retractable awning to protect you from the heat on the warm summer days. Professionally landscaped with sprinkler system. Water Heater (2020) - Roof (2016). The community offers two lodges, an on-site restaurant, indoor and outdoor pools, fitness centers, bocce ball courts, pickleball and tennis courts, softball field, walking trail, fishing pond, aerobic activities, also many clubs, plays, and events.
Property Specifics
| Single Family | |
| — | |
| — | |
| 2005 | |
| — | |
| BROOKFIELD | |
| No | |
| 0.17 |
| — | |
| Del Webb Sun City | |
| 155 / Monthly | |
| — | |
| — | |
| — | |
| 12397707 | |
| 1831303016 |
Property History
| DATE: | EVENT: | PRICE: | SOURCE: |
|---|---|---|---|
| 26 Aug, 2025 | Sold | $456,000 | MRED MLS |
| 27 Jun, 2025 | Under contract | $445,000 | MRED MLS |
| 18 Jun, 2025 | Listed for sale | $445,000 | MRED MLS |
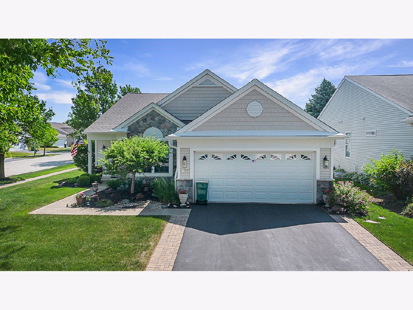
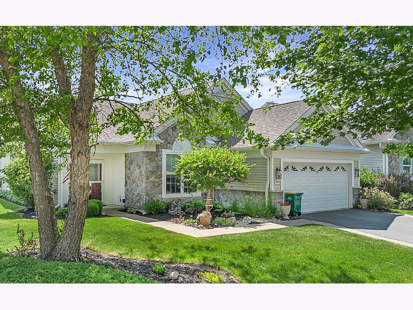
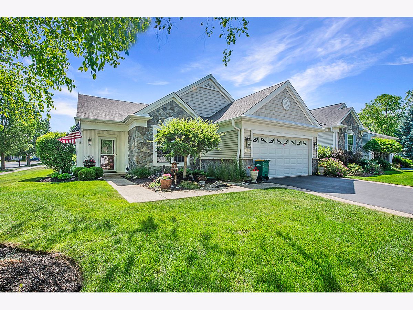
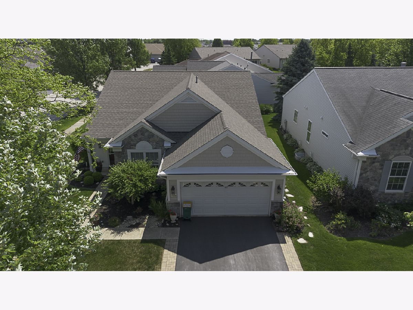
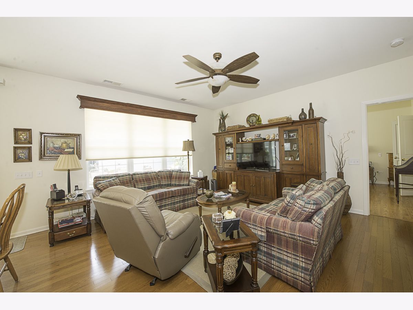
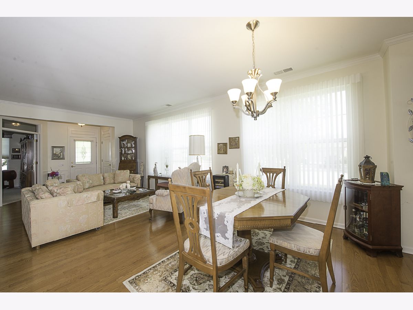
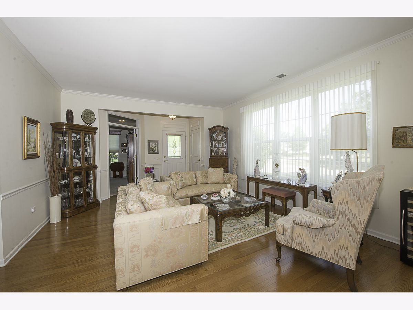
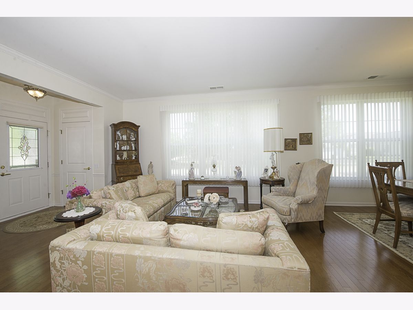
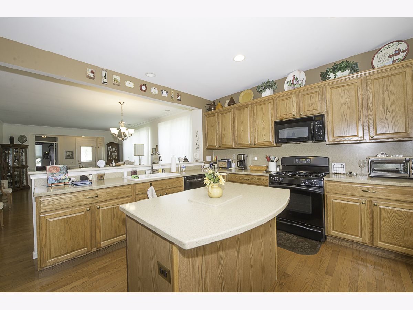
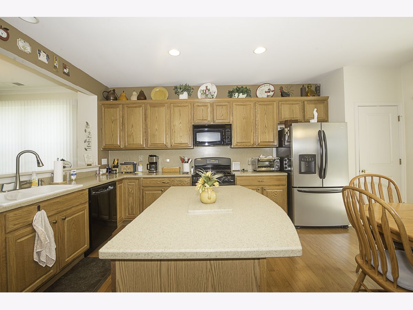
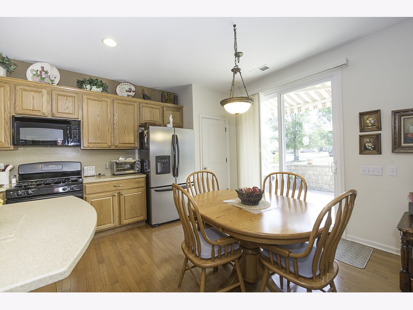
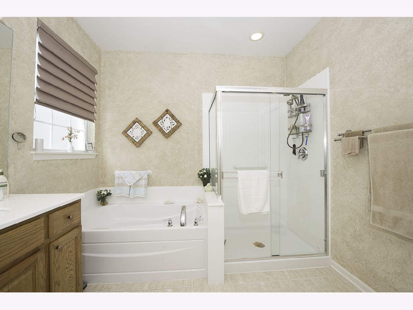
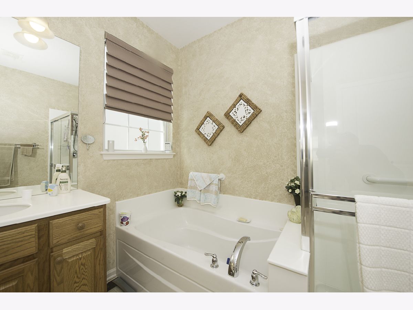
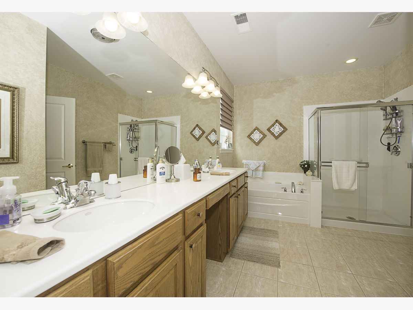
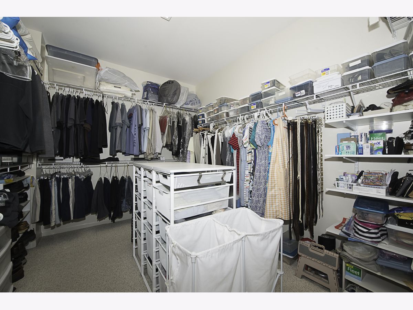
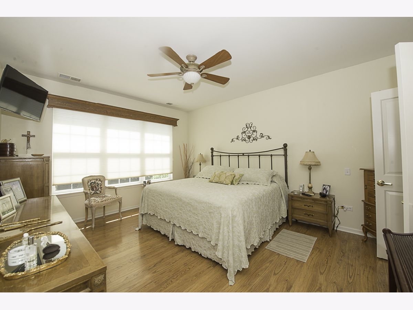
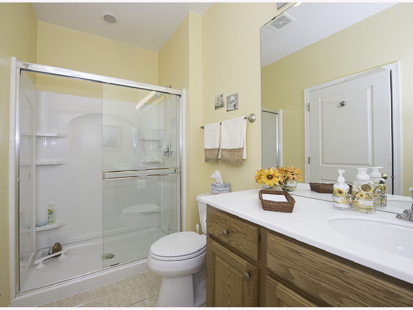
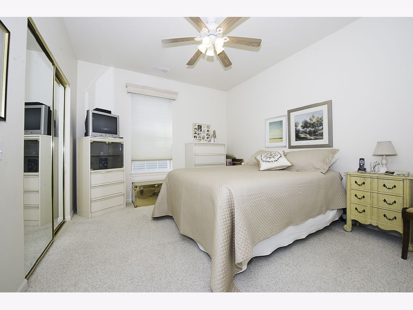
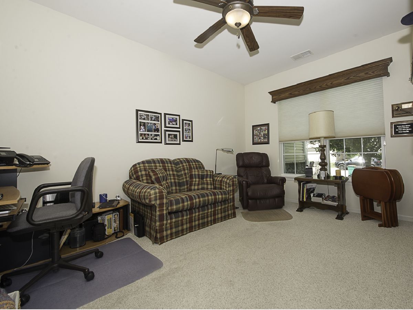
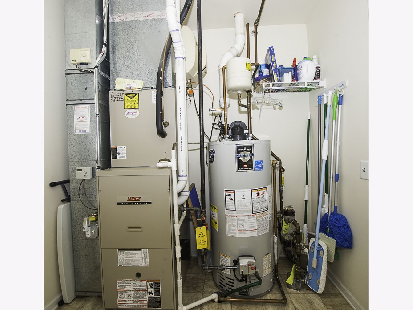
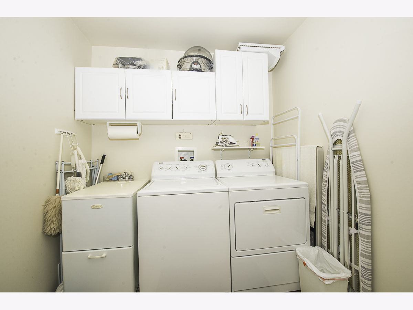
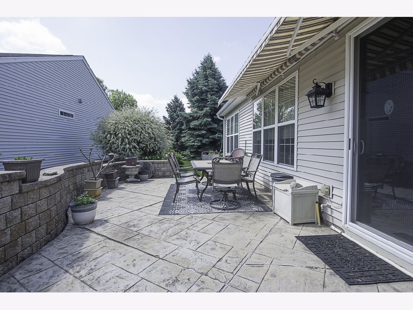
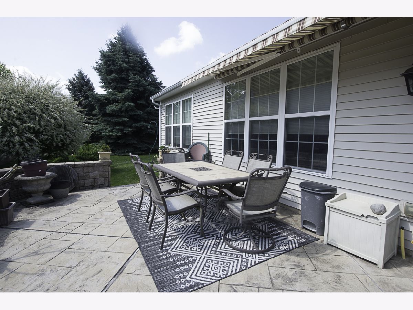
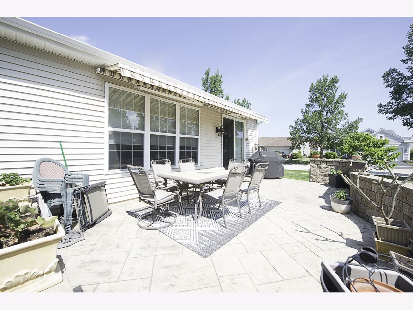
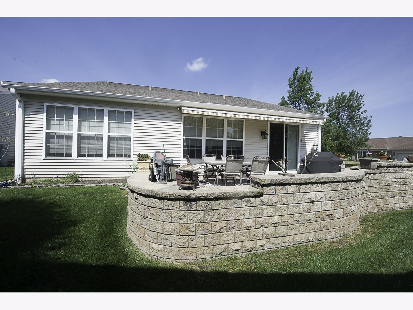
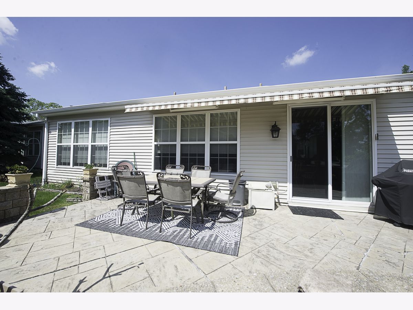
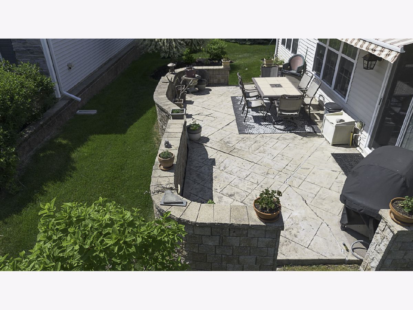
Room Specifics
Total Bedrooms: 2
Bedrooms Above Ground: 2
Bedrooms Below Ground: 0
Dimensions: —
Floor Type: —
Full Bathrooms: 2
Bathroom Amenities: Separate Shower,Double Sink,Soaking Tub
Bathroom in Basement: 0
Rooms: —
Basement Description: —
Other Specifics
| 2 | |
| — | |
| — | |
| — | |
| — | |
| 7599 | |
| — | |
| — | |
| — | |
| — | |
| Not in DB | |
| — | |
| — | |
| — | |
| — |
Tax History
| Year | Property Taxes |
|---|---|
| 2025 | $8,192 |
Contact Agent
Nearby Similar Homes
Nearby Sold Comparables
Contact Agent
Listing Provided By
Stonetrust Realty Group, Inc.

