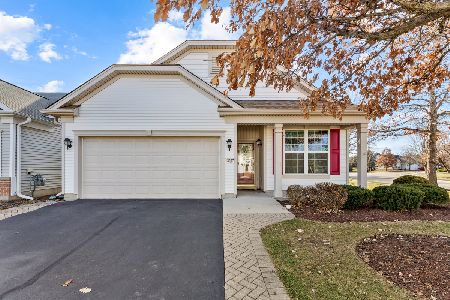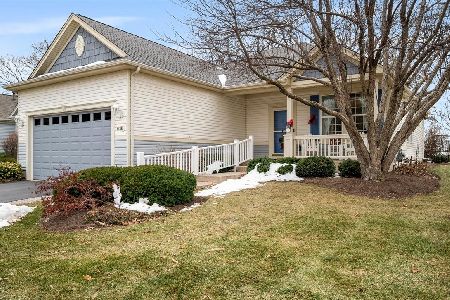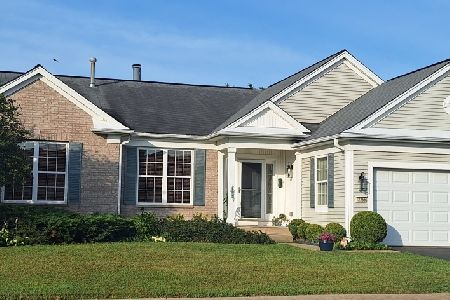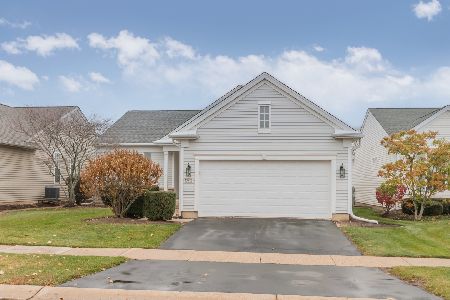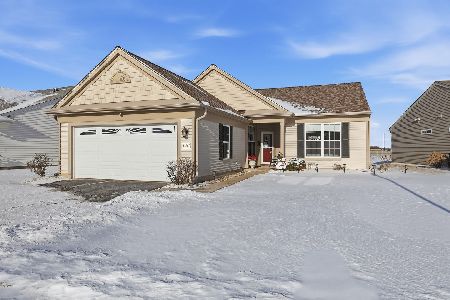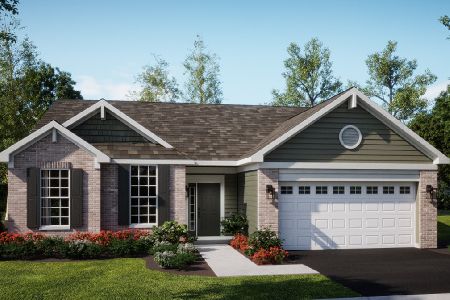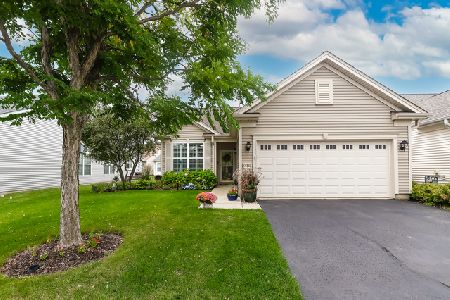11646 Evergreen Lane, Huntley, Illinois 60142
$324,000
|
Sold
|
|
| Status: | Closed |
| Sqft: | 1,197 |
| Cost/Sqft: | $271 |
| Beds: | 2 |
| Baths: | 2 |
| Year Built: | 2006 |
| Property Taxes: | $3,360 |
| Days On Market: | 190 |
| Lot Size: | 0,12 |
Description
Welcome to this beautifully maintained, sought-after York floorplan that features a bright kitchen with lots of cabinets ~ spacious living room with a wall of windows that fills the space with natural light ~ separate dining room with sliding glass doors that lead to your private patio - perfect for outdoor entertaining! The primary suite offers a tray ceiling, huge walk-in closet and a private bath with a walk-in shower and dual-sink vanity ~ generously sized second bedroom is ideal for guests or a home office ~ laundry / utility room with a laundry tub and shelving that adds extra storage ~ neutral decor and plush carpeting throughout ~ Extended patio to enjoy the professionally landscaped fenced in backyard which provides both beauty and privacy. Enjoy resort-style living in Del Webb Sun City, with amenities that include golf, tennis, swimming, fitness facilities, walking trails, and more-all just minutes from shopping and expressways! Roof (2020), Kitchen appliances (2022) HWH, Carpet (2024) Fence(2019) Brick patio and Driveway ribbons(2019)
Property Specifics
| Single Family | |
| — | |
| — | |
| 2006 | |
| — | |
| — | |
| No | |
| 0.12 |
| — | |
| Del Webb Sun City | |
| 155 / Monthly | |
| — | |
| — | |
| — | |
| 12419082 | |
| 1831402025 |
Property History
| DATE: | EVENT: | PRICE: | SOURCE: |
|---|---|---|---|
| 1 Feb, 2019 | Sold | $198,000 | MRED MLS |
| 13 Dec, 2018 | Under contract | $199,999 | MRED MLS |
| 9 Dec, 2018 | Listed for sale | $199,999 | MRED MLS |
| 10 Sep, 2025 | Sold | $324,000 | MRED MLS |
| 28 Jul, 2025 | Under contract | $324,500 | MRED MLS |
| 14 Jul, 2025 | Listed for sale | $324,500 | MRED MLS |
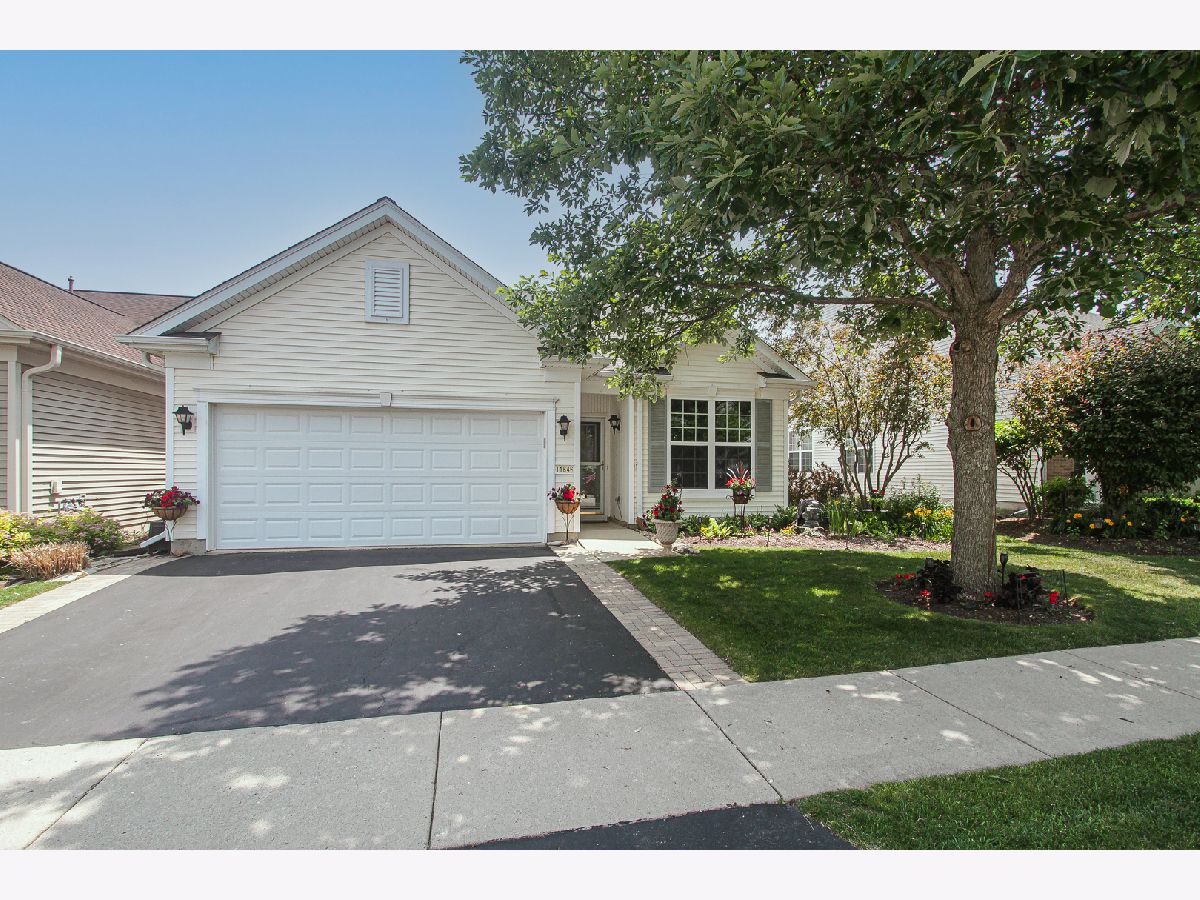























Room Specifics
Total Bedrooms: 2
Bedrooms Above Ground: 2
Bedrooms Below Ground: 0
Dimensions: —
Floor Type: —
Full Bathrooms: 2
Bathroom Amenities: Separate Shower,Double Sink
Bathroom in Basement: 0
Rooms: —
Basement Description: —
Other Specifics
| 2 | |
| — | |
| — | |
| — | |
| — | |
| 52 X 107 | |
| — | |
| — | |
| — | |
| — | |
| Not in DB | |
| — | |
| — | |
| — | |
| — |
Tax History
| Year | Property Taxes |
|---|---|
| 2019 | $2,618 |
| 2025 | $3,360 |
Contact Agent
Nearby Similar Homes
Nearby Sold Comparables
Contact Agent
Listing Provided By
RE/MAX Suburban

