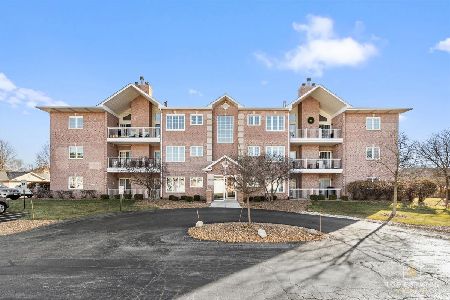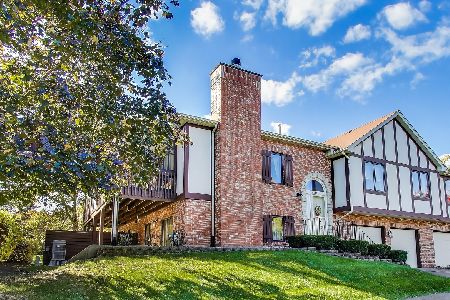11648 Lake Shore Drive, Orland Park, Illinois 60467
$290,000
|
Sold
|
|
| Status: | Closed |
| Sqft: | 2,067 |
| Cost/Sqft: | $145 |
| Beds: | 3 |
| Baths: | 4 |
| Year Built: | 2002 |
| Property Taxes: | $6,985 |
| Days On Market: | 2634 |
| Lot Size: | 0,00 |
Description
Immaculate 3 bed townhome w/serene pond view. 1st flr mstr bed w/luxurious bath, whlpl tub, sep shower, double sinks. Hrdwd flrs thru-out main level. Open concept liv rm/skylights/fireplace/vaulted ceilings. Kitchen w/brkfst bar/sep dining area .2nd flr loft. Fabulous fin walk-out bsmt w/wet bar & 3/4 bath. 1st flr laundry. Close to Metra, I80 & I355/walking path. Great location. BUYERS ARE MOTIVATED TO SELL! PRICE DROP EVEN WITH RECENTLY REMODELED KITCHEN WITH GRANITE COUNTERTOP AND NEW REFRIGERATOR/GAS RANGE/MICROWAVE! THE WHOLE HOUSE HAS ALSO RECENTLY BEEN REPAINTED. READY TO MOVE IN CONDITIONS! THE SELLERS ALSO LEAVE POOL TABLE AND TREADMILL TO POTENTIAL BUYERS. THANKS!
Property Specifics
| Condos/Townhomes | |
| 2 | |
| — | |
| 2002 | |
| Full,Walkout | |
| — | |
| Yes | |
| — |
| Cook | |
| Preserves Of Marley Creek | |
| 235 / Monthly | |
| Insurance,Exterior Maintenance,Lawn Care,Snow Removal | |
| Lake Michigan | |
| Public Sewer | |
| 10129574 | |
| 27313030370000 |
Nearby Schools
| NAME: | DISTRICT: | DISTANCE: | |
|---|---|---|---|
|
Grade School
Meadow Ridge School |
135 | — | |
|
Middle School
Century Junior High School |
135 | Not in DB | |
|
High School
Carl Sandburg High School |
230 | Not in DB | |
Property History
| DATE: | EVENT: | PRICE: | SOURCE: |
|---|---|---|---|
| 22 Aug, 2012 | Sold | $270,000 | MRED MLS |
| 9 Jun, 2012 | Under contract | $284,900 | MRED MLS |
| 11 May, 2012 | Listed for sale | $284,900 | MRED MLS |
| 16 May, 2019 | Sold | $290,000 | MRED MLS |
| 27 Mar, 2019 | Under contract | $299,000 | MRED MLS |
| — | Last price change | $309,900 | MRED MLS |
| 3 Nov, 2018 | Listed for sale | $324,900 | MRED MLS |
Room Specifics
Total Bedrooms: 3
Bedrooms Above Ground: 3
Bedrooms Below Ground: 0
Dimensions: —
Floor Type: Carpet
Dimensions: —
Floor Type: Carpet
Full Bathrooms: 4
Bathroom Amenities: Whirlpool,Separate Shower,Double Sink
Bathroom in Basement: 1
Rooms: Recreation Room
Basement Description: Finished,Exterior Access
Other Specifics
| 2 | |
| Concrete Perimeter | |
| — | |
| Balcony, Patio | |
| Water View | |
| 32 X 80 | |
| — | |
| Full | |
| Vaulted/Cathedral Ceilings, Skylight(s), Bar-Wet, Hardwood Floors, First Floor Bedroom, First Floor Laundry | |
| Range, Microwave, Dishwasher, Refrigerator, Washer, Dryer, Disposal | |
| Not in DB | |
| — | |
| — | |
| — | |
| Gas Log, Gas Starter |
Tax History
| Year | Property Taxes |
|---|---|
| 2012 | $5,574 |
| 2019 | $6,985 |
Contact Agent
Nearby Similar Homes
Nearby Sold Comparables
Contact Agent
Listing Provided By
Concentric Realty, Inc






