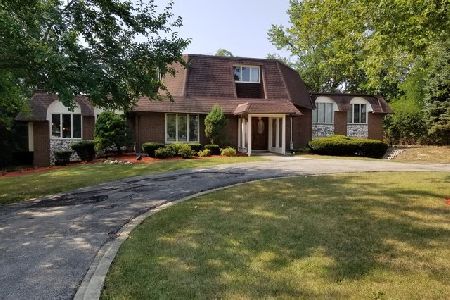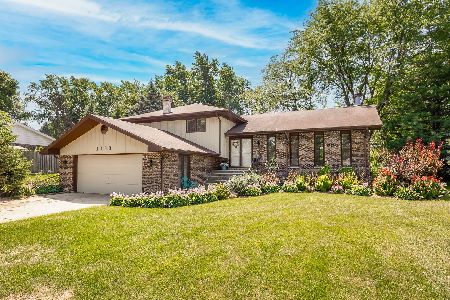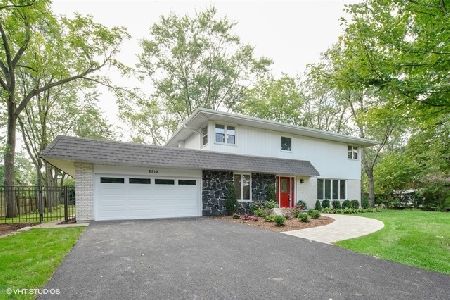1165 85th Court, Downers Grove, Illinois 60516
$374,500
|
Sold
|
|
| Status: | Closed |
| Sqft: | 2,100 |
| Cost/Sqft: | $179 |
| Beds: | 3 |
| Baths: | 2 |
| Year Built: | 1966 |
| Property Taxes: | $5,636 |
| Days On Market: | 1978 |
| Lot Size: | 0,50 |
Description
Location! Location! Location! Sought after Brookeridge Aero Community. Super clean hard to find well maintained custom home on 1/2 acre in Downers Grove. Private cul-de-sac location and highly rated school district! Everything has been done for you! Over 2100 sq ft; freshly painted features include Newer Roof (2015) Newer Boiler (radiant heat) and central air; water softener; New hot water heater; new windows; patio door, front door and garage door! Newly dug well w/ pump (2016) means no water bill and no worries! Drain Tiles put in 2017. Hardwood floors and updated kitchen with SS appliances; skylight and open to attached All Seasons Room let natural light pour in! Find an Oasis in the fully fenced backyard with stamped concrete patio, built in outdoor lighting, no maintenance deck around heated swimming pool. Pool has new liner. Low taxes and easy access to expressways; schools; shopping; and golf make this the ideal home. Owner hates to leave; job relocation. Click on Video!
Property Specifics
| Single Family | |
| — | |
| — | |
| 1966 | |
| Full,English | |
| — | |
| No | |
| 0.5 |
| Du Page | |
| Brookeridge | |
| 75 / Voluntary | |
| Other | |
| Private Well | |
| Public Sewer | |
| 10843415 | |
| 0932303010 |
Nearby Schools
| NAME: | DISTRICT: | DISTANCE: | |
|---|---|---|---|
|
Grade School
Elizabeth Ide Elementary School |
66 | — | |
|
Middle School
Lakeview Junior High School |
66 | Not in DB | |
|
High School
South High School |
99 | Not in DB | |
Property History
| DATE: | EVENT: | PRICE: | SOURCE: |
|---|---|---|---|
| 20 Nov, 2020 | Sold | $374,500 | MRED MLS |
| 9 Oct, 2020 | Under contract | $375,000 | MRED MLS |
| 2 Sep, 2020 | Listed for sale | $375,000 | MRED MLS |
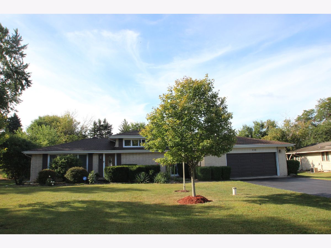
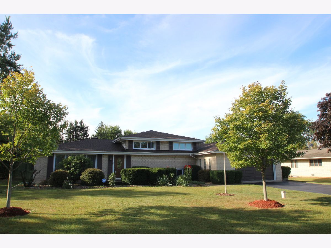
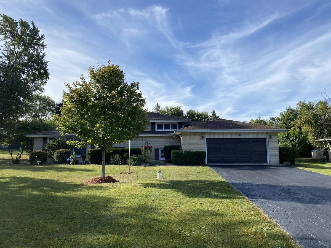
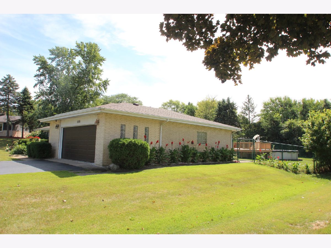
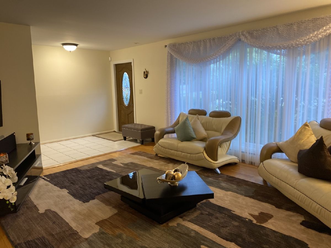
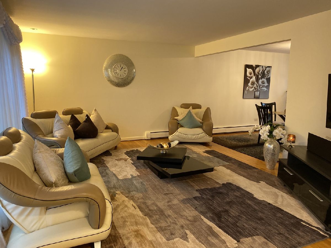
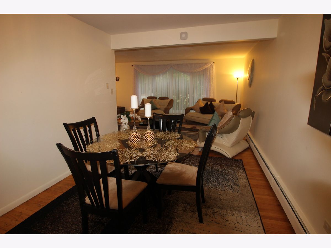
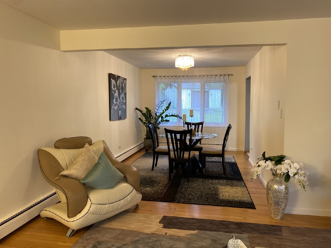
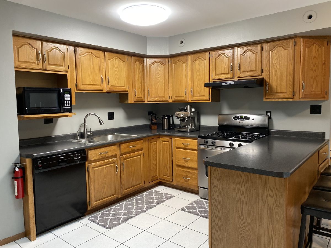
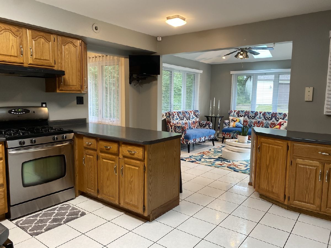
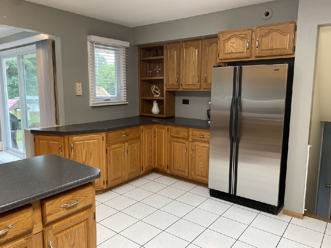
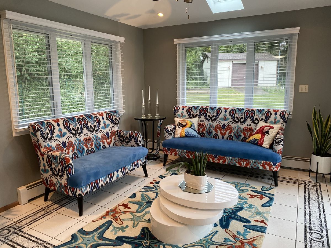
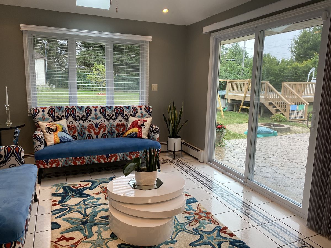
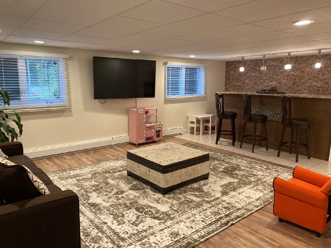
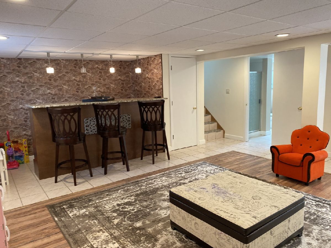
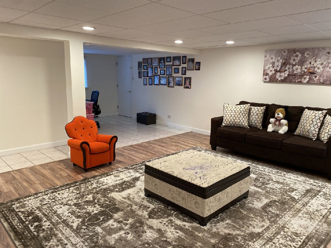
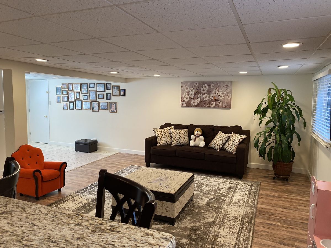
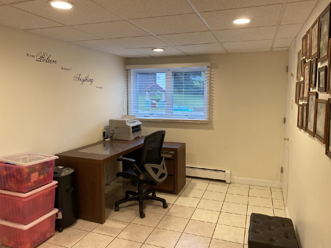
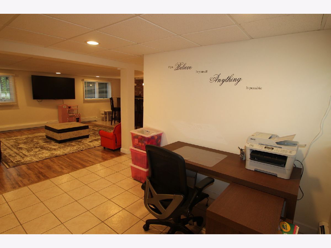
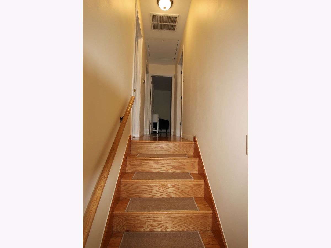
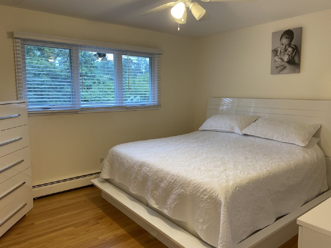
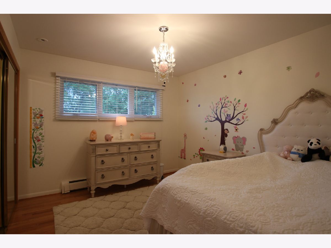
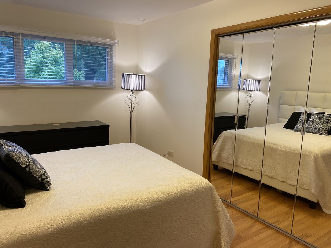
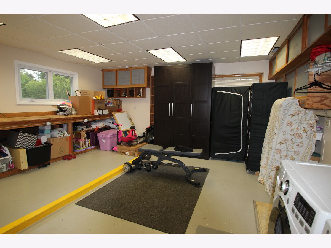
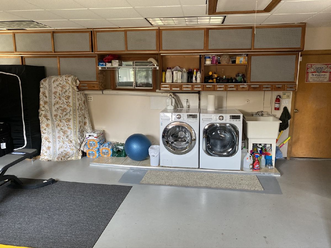
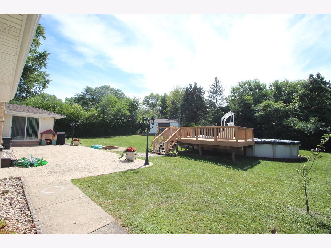
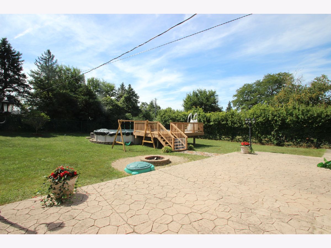
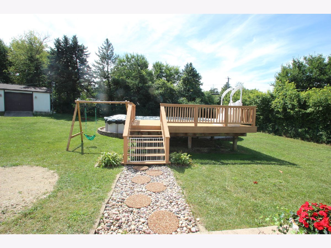
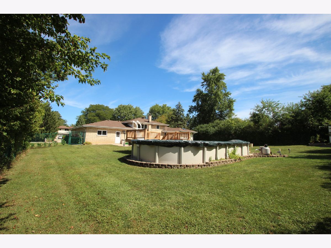
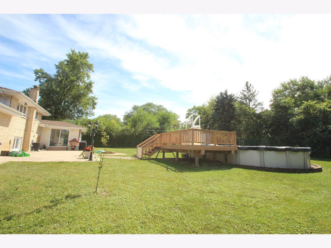
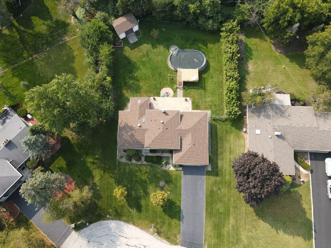
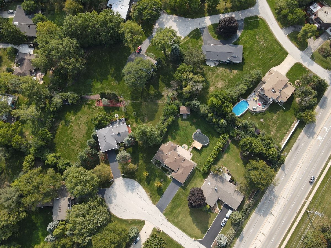
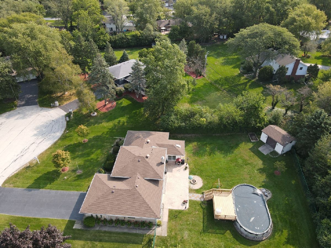
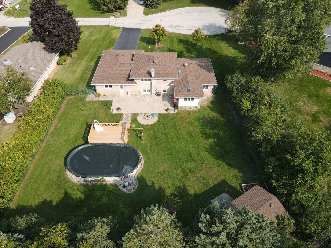
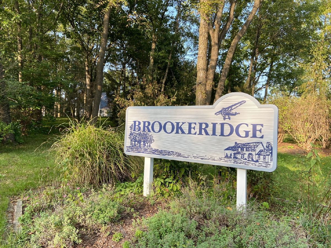
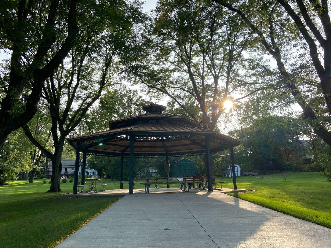
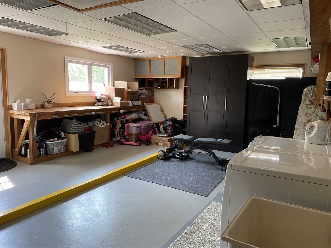
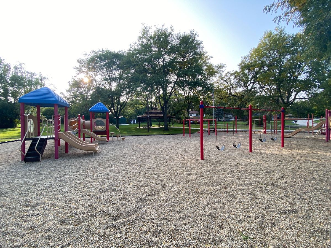
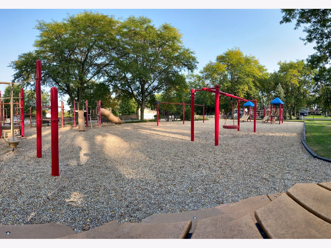
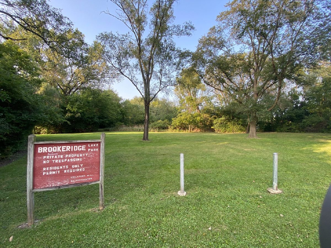
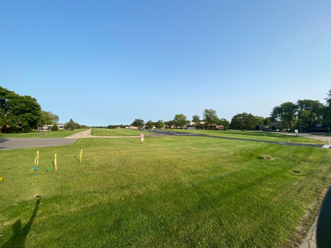
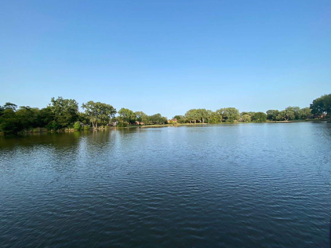
Room Specifics
Total Bedrooms: 3
Bedrooms Above Ground: 3
Bedrooms Below Ground: 0
Dimensions: —
Floor Type: Hardwood
Dimensions: —
Floor Type: Hardwood
Full Bathrooms: 2
Bathroom Amenities: Separate Shower
Bathroom in Basement: 1
Rooms: Sun Room,Bonus Room
Basement Description: Finished,Crawl
Other Specifics
| 2.5 | |
| Concrete Perimeter | |
| Asphalt | |
| Deck, Patio, Stamped Concrete Patio, Above Ground Pool | |
| Cul-De-Sac,Fenced Yard,Landscaped | |
| 130X200 | |
| Pull Down Stair | |
| — | |
| Skylight(s), Bar-Dry, Hardwood Floors, First Floor Laundry | |
| Range, Microwave, Dishwasher, Refrigerator, Washer, Dryer, Stainless Steel Appliance(s) | |
| Not in DB | |
| Park, Lake, Street Paved | |
| — | |
| — | |
| — |
Tax History
| Year | Property Taxes |
|---|---|
| 2020 | $5,636 |
Contact Agent
Nearby Similar Homes
Nearby Sold Comparables
Contact Agent
Listing Provided By
RE/MAX Action



