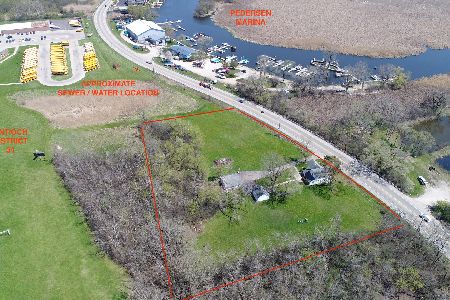1165 Bayshore Drive, Antioch, Illinois 60002
$315,000
|
Sold
|
|
| Status: | Closed |
| Sqft: | 5,000 |
| Cost/Sqft: | $66 |
| Beds: | 4 |
| Baths: | 4 |
| Year Built: | 1994 |
| Property Taxes: | $13,072 |
| Days On Market: | 2591 |
| Lot Size: | 0,17 |
Description
Custom Home on Lake Antioch is available for purchase @ $329,900 or for lease at $2900/month! Enjoy all of the amenities that the Mystic Cove subdivision offers: community dock/pier, community events, & the best part of all..no need to shovel snow or mow the grass..these chores are handled by the low HOA fees! This stunning home has many amazing features: 1 deck off kitchen & 1 off master bedroom with a balcony off of the 3rd bedroom, patio from the walk-out basement, a 2nd kitchen, 2 multi-sided fireplaces - one in the FR/Kitchen & one in the MB/MB Bath, water views from numerous windows, skylights, dual split staircase, wrap around upper loft, and a sitting room/nursery off of the master bedroom. New Roof - 2018, New Windows (2018) - Left Side of Home, New Skylights (2018) Furnace (2013), new sink in 2nd Kitchen - 2017. All of this beauty sits on a private & peaceful lake - electric motors only Minutes away from downtown Antioch, Metra, schools, IL/WI border, & major highways!
Property Specifics
| Single Family | |
| — | |
| Contemporary | |
| 1994 | |
| Full,Walkout | |
| CUSTOM LAKEFRONT | |
| Yes | |
| 0.17 |
| Lake | |
| Mystic Cove | |
| 100 / Monthly | |
| Insurance,Lawn Care,Snow Removal,Lake Rights | |
| Public | |
| Public Sewer | |
| 10164493 | |
| 02182020250000 |
Nearby Schools
| NAME: | DISTRICT: | DISTANCE: | |
|---|---|---|---|
|
Grade School
Antioch Elementary School |
34 | — | |
|
Middle School
Antioch Upper Grade School |
34 | Not in DB | |
|
High School
Antioch Community High School |
117 | Not in DB | |
Property History
| DATE: | EVENT: | PRICE: | SOURCE: |
|---|---|---|---|
| 8 Feb, 2019 | Sold | $315,000 | MRED MLS |
| 13 Jan, 2019 | Under contract | $329,900 | MRED MLS |
| 3 Jan, 2019 | Listed for sale | $329,900 | MRED MLS |
Room Specifics
Total Bedrooms: 4
Bedrooms Above Ground: 4
Bedrooms Below Ground: 0
Dimensions: —
Floor Type: Carpet
Dimensions: —
Floor Type: Carpet
Dimensions: —
Floor Type: Carpet
Full Bathrooms: 4
Bathroom Amenities: Whirlpool,Separate Shower,Double Sink
Bathroom in Basement: 1
Rooms: Foyer,Loft,Eating Area,Balcony/Porch/Lanai,Sitting Room,Storage,Kitchen,Recreation Room
Basement Description: Finished
Other Specifics
| 2 | |
| Concrete Perimeter | |
| Concrete | |
| Balcony, Deck, Porch, Boat Slip, Storms/Screens | |
| Lake Front,Water Rights,Water View | |
| 30X122X84X86 | |
| Unfinished | |
| Full | |
| Vaulted/Cathedral Ceilings, Skylight(s), Bar-Dry, In-Law Arrangement, First Floor Laundry | |
| Double Oven, Range, Dishwasher, Refrigerator, Washer, Dryer, Disposal | |
| Not in DB | |
| Water Rights, Sidewalks, Street Lights, Street Paved | |
| — | |
| — | |
| Double Sided, Gas Log, Gas Starter |
Tax History
| Year | Property Taxes |
|---|---|
| 2019 | $13,072 |
Contact Agent
Nearby Sold Comparables
Contact Agent
Listing Provided By
d'aprile properties






