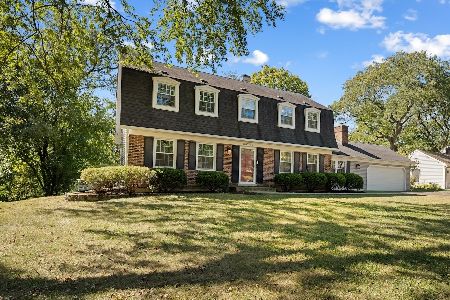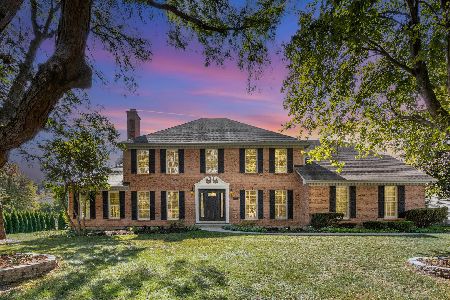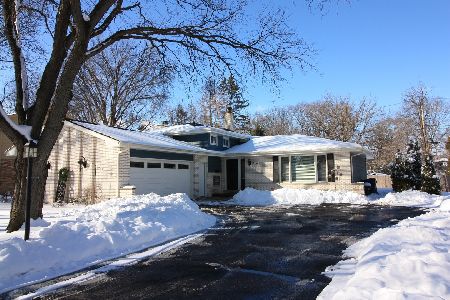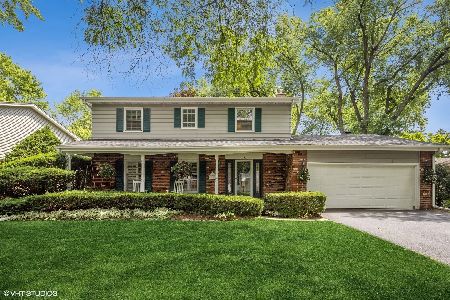1165 Catherine Avenue, Naperville, Illinois 60540
$405,000
|
Sold
|
|
| Status: | Closed |
| Sqft: | 2,016 |
| Cost/Sqft: | $208 |
| Beds: | 3 |
| Baths: | 3 |
| Year Built: | 1968 |
| Property Taxes: | $8,127 |
| Days On Market: | 1562 |
| Lot Size: | 0,23 |
Description
Located on a quiet tree lined street this charming home is just over a mile to Downtown Naperville and all it has to offer! Inside you will find Hardwood floors, a brick fireplace, six panel doors and fresh light grey paint. The kitchen has Corian counters, glass tile back splash, and it opens to the family room. Updated hall bath with double vanities, granite countertops, neutral Travertine tile flooring and travertine tub surround. Master suite has hardwood floors, and includes a walk in closet and full bath. The home has been lovingly maintained and even has a newer roof and windows, and a brand new furnace with transferable 10 year warranty to new owner. There is great outdoor space that includes large fenced back yard, with mature trees, a large patio, and in front there is a fantastic covered front porch with porch swing. Great house, great lot, great location!!!
Property Specifics
| Single Family | |
| — | |
| — | |
| 1968 | |
| Full | |
| — | |
| No | |
| 0.23 |
| Du Page | |
| Kings Terrace | |
| 0 / Not Applicable | |
| None | |
| Lake Michigan | |
| Public Sewer | |
| 11247542 | |
| 0817302032 |
Nearby Schools
| NAME: | DISTRICT: | DISTANCE: | |
|---|---|---|---|
|
Grade School
Prairie Elementary School |
203 | — | |
|
Middle School
Washington Junior High School |
203 | Not in DB | |
|
High School
Naperville North High School |
203 | Not in DB | |
Property History
| DATE: | EVENT: | PRICE: | SOURCE: |
|---|---|---|---|
| 31 Aug, 2016 | Sold | $350,500 | MRED MLS |
| 7 Jul, 2016 | Under contract | $363,000 | MRED MLS |
| 29 Jun, 2016 | Listed for sale | $363,000 | MRED MLS |
| 7 Dec, 2021 | Sold | $405,000 | MRED MLS |
| 8 Nov, 2021 | Under contract | $419,900 | MRED MLS |
| 15 Oct, 2021 | Listed for sale | $419,900 | MRED MLS |

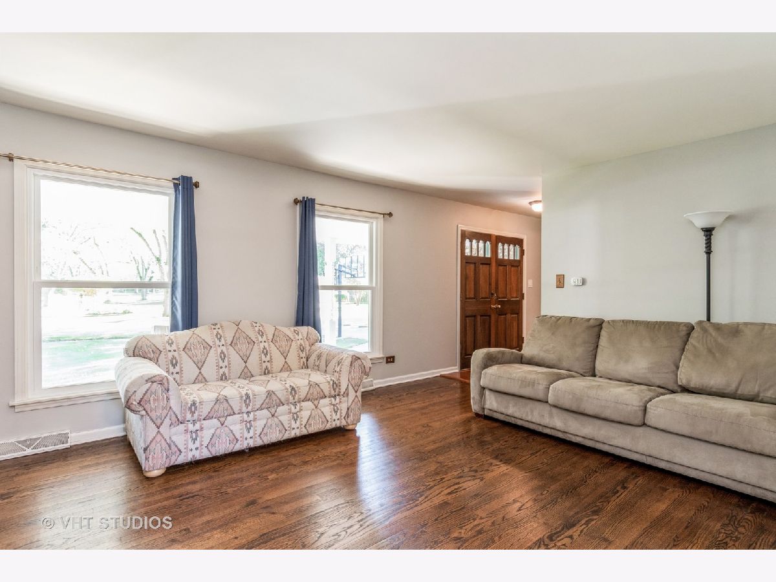
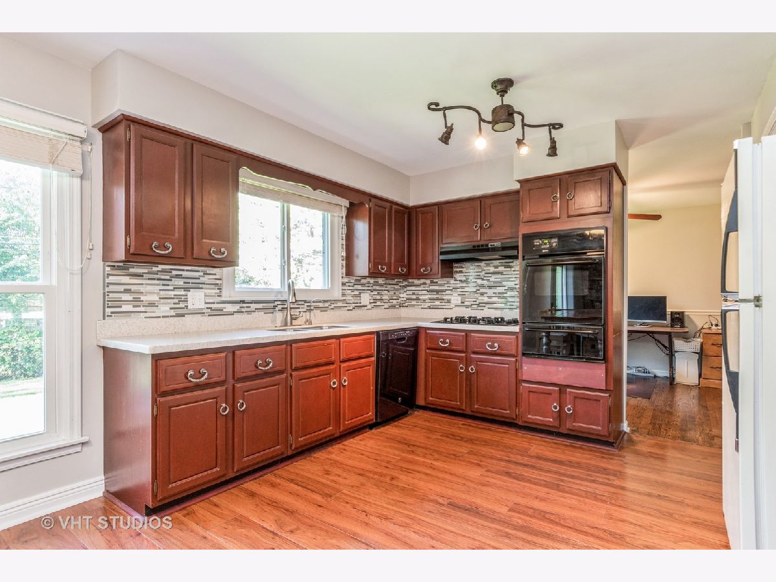
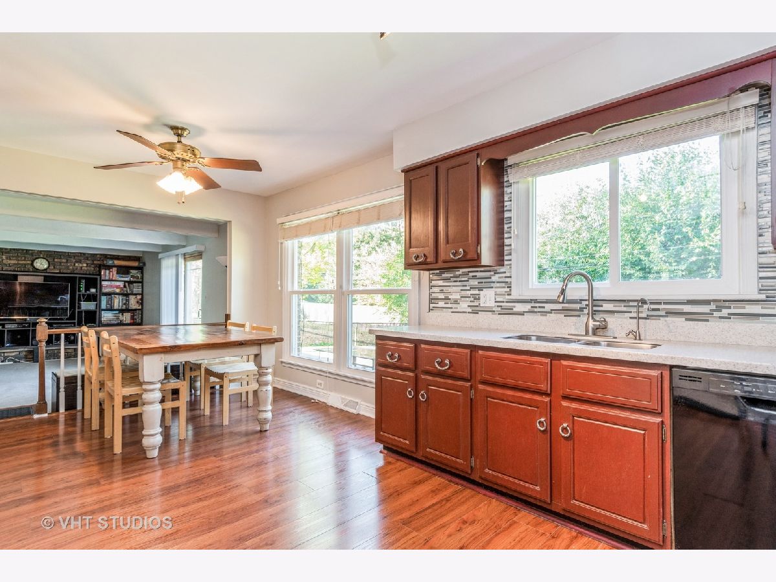
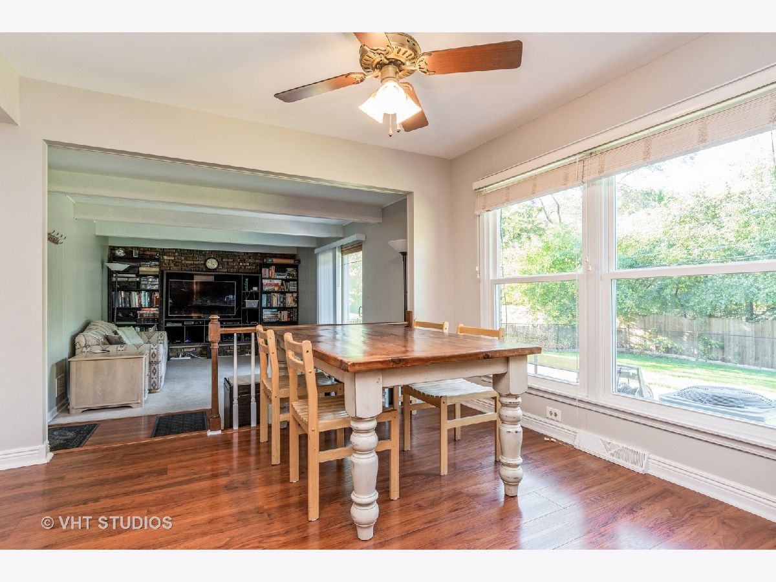




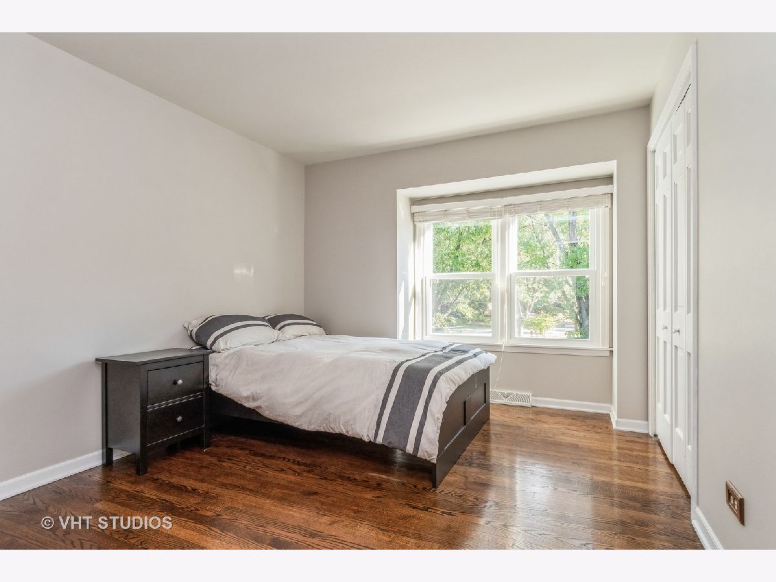

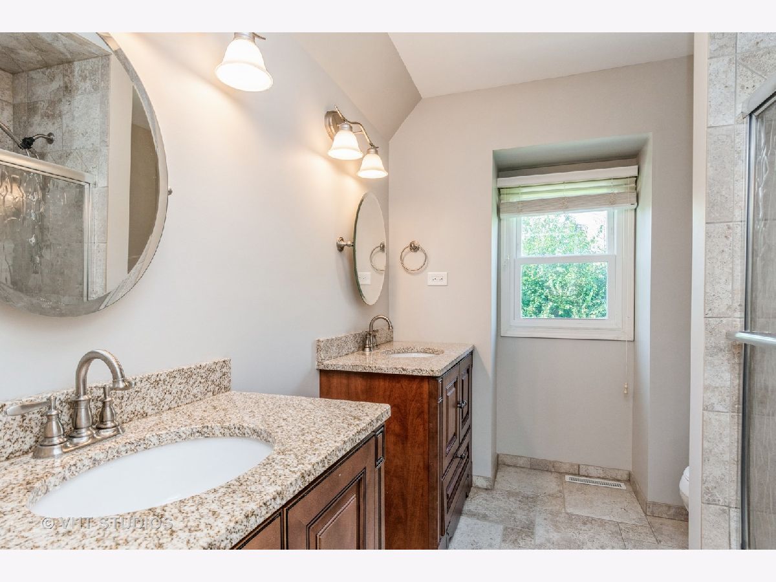
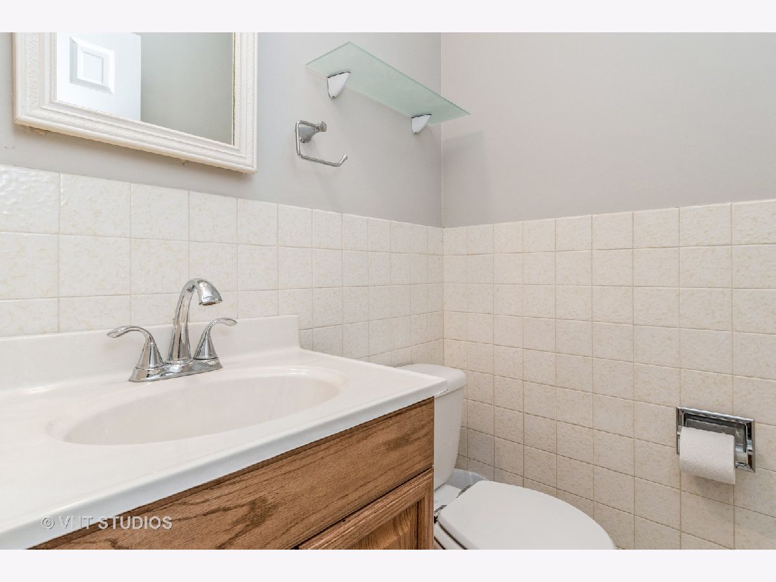
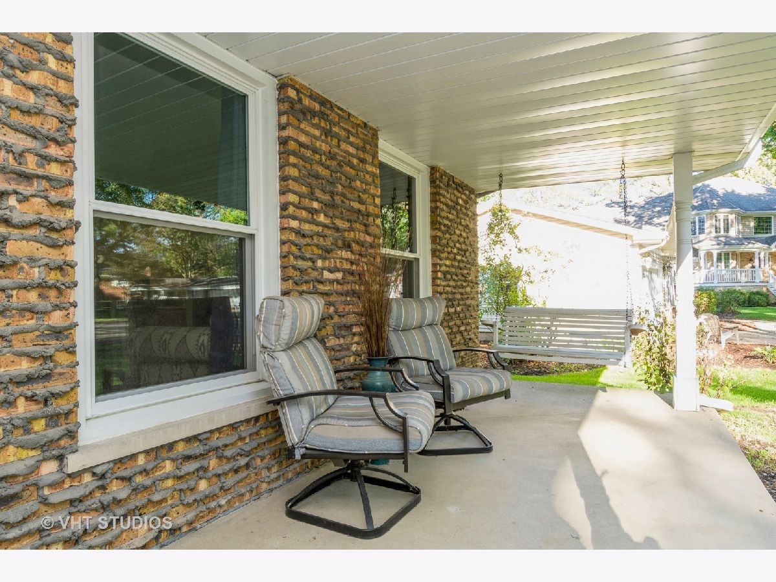


Room Specifics
Total Bedrooms: 3
Bedrooms Above Ground: 3
Bedrooms Below Ground: 0
Dimensions: —
Floor Type: Hardwood
Dimensions: —
Floor Type: Hardwood
Full Bathrooms: 3
Bathroom Amenities: Separate Shower,Double Sink
Bathroom in Basement: 0
Rooms: No additional rooms
Basement Description: Unfinished
Other Specifics
| 2 | |
| Concrete Perimeter | |
| Asphalt | |
| Patio, Porch | |
| Fenced Yard,Mature Trees | |
| 86X122X80X114 | |
| Full,Unfinished | |
| Full | |
| Hardwood Floors, Wood Laminate Floors, Walk-In Closet(s) | |
| Range, Microwave, Dishwasher, Refrigerator, Washer, Dryer, Disposal | |
| Not in DB | |
| Curbs, Sidewalks, Street Lights, Street Paved | |
| — | |
| — | |
| Wood Burning |
Tax History
| Year | Property Taxes |
|---|---|
| 2016 | $6,904 |
| 2021 | $8,127 |
Contact Agent
Nearby Similar Homes
Nearby Sold Comparables
Contact Agent
Listing Provided By
Baird & Warner

