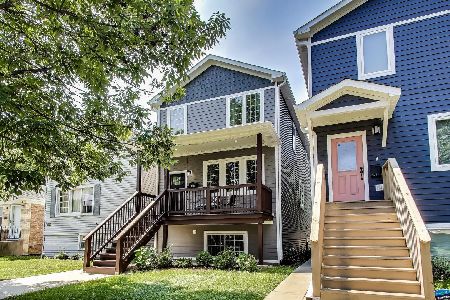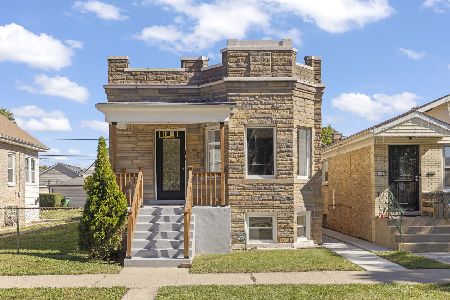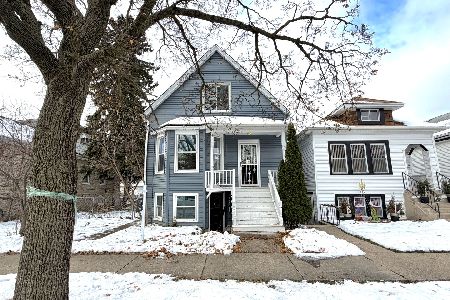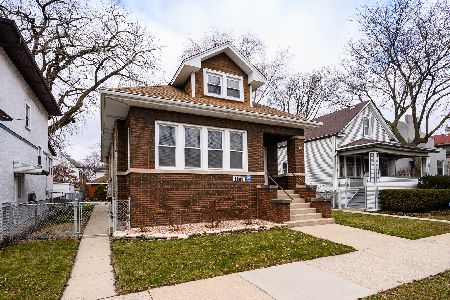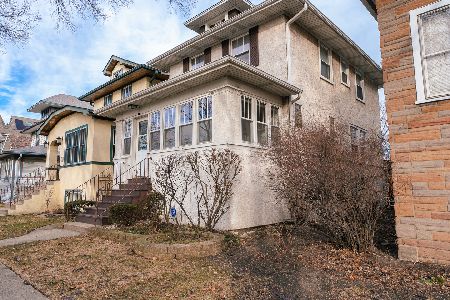1165 Clarence Avenue, Oak Park, Illinois 60304
$325,000
|
Sold
|
|
| Status: | Closed |
| Sqft: | 1,000 |
| Cost/Sqft: | $325 |
| Beds: | 2 |
| Baths: | 2 |
| Year Built: | 1956 |
| Property Taxes: | $6,553 |
| Days On Market: | 629 |
| Lot Size: | 0,07 |
Description
Charming 1.5 story brick home with 3 bedrooms and 2 full baths plus 2 car detached garage in great location of Central/South neighborhood. Enchanting front porch with rail and flower garden welcomes you to this updated home with newer Brazilian Oak hardwood throughout main and upper levels. Main living area has large window and arched doorways that lead to the kitchen with updated cabinets and a wall of closets. Up 1/2 flight of stairs is the primary bedroom with walk in closet and 2nd bedroom that share a hall bath. English level basement has a flex area for office/exercise/den, 3rd bedroom with walk in closet, full bath, laundry room and storage. The backyard features brick paver patio, mature trees, ample green space and leads to desirable 2 car garage. Fantastic neighborhood just steps to Euclid Square Park, Rehm Park, Fitzgerald's, restaurants, shopping, Turano Bake Shop, Dunkin, Buona, Culver's, Jewel, schools, pool, walkable to the commuter blue line and easy access to I-290. Additional updates of furnace, air conditioner and hot water heater (2015), windows (2010), new toilet & pedestal in bathroom and fresh paint.
Property Specifics
| Single Family | |
| — | |
| — | |
| 1956 | |
| — | |
| — | |
| No | |
| 0.07 |
| Cook | |
| — | |
| — / Not Applicable | |
| — | |
| — | |
| — | |
| 12042795 | |
| 16184240220000 |
Nearby Schools
| NAME: | DISTRICT: | DISTANCE: | |
|---|---|---|---|
|
Grade School
Irving Elementary School |
299 | — | |
|
Middle School
Percy Julian Middle School |
97 | Not in DB | |
|
High School
Oak Park & River Forest High Sch |
200 | Not in DB | |
Property History
| DATE: | EVENT: | PRICE: | SOURCE: |
|---|---|---|---|
| 20 May, 2024 | Sold | $325,000 | MRED MLS |
| 6 May, 2024 | Under contract | $325,000 | MRED MLS |
| 1 May, 2024 | Listed for sale | $325,000 | MRED MLS |
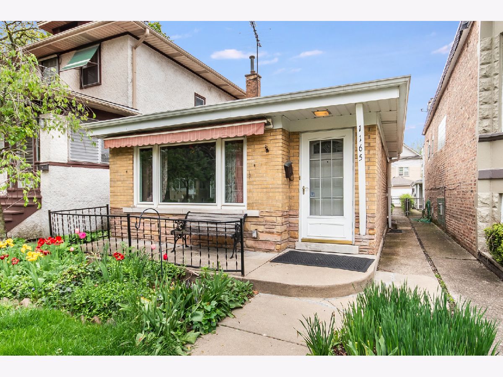
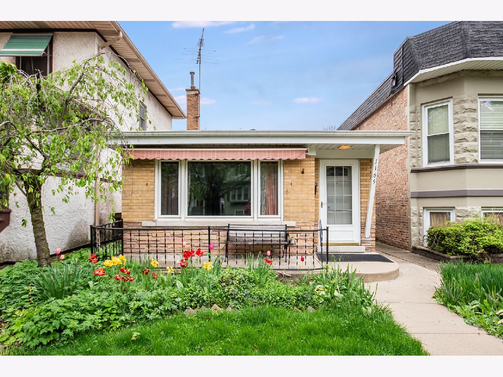
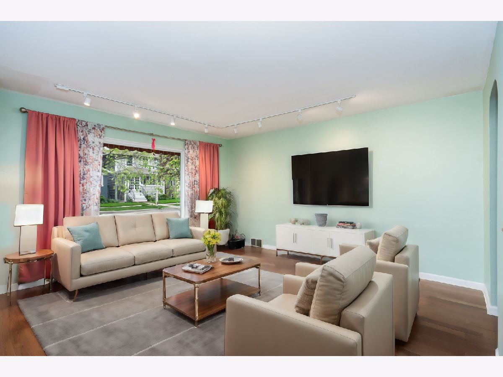
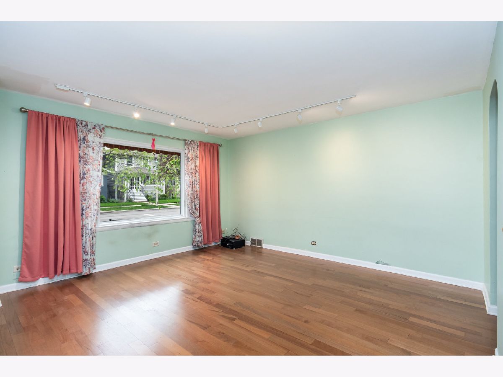
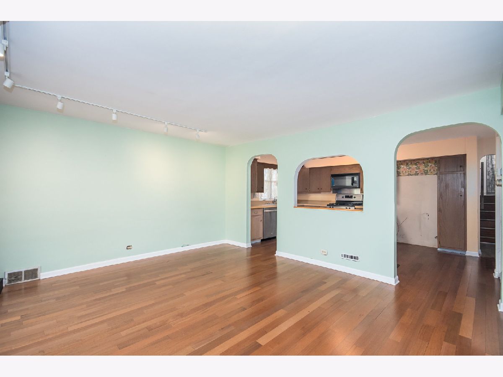
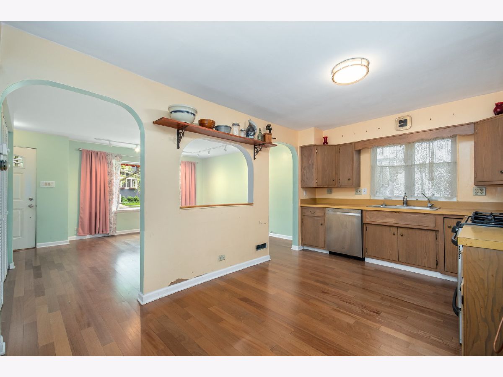
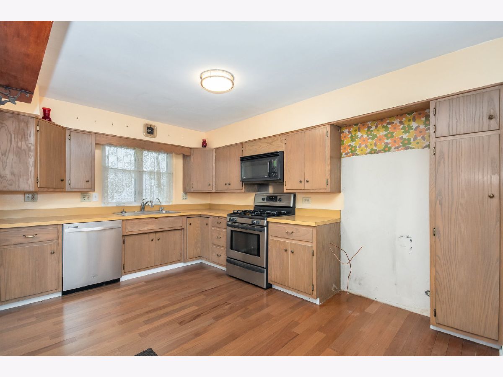
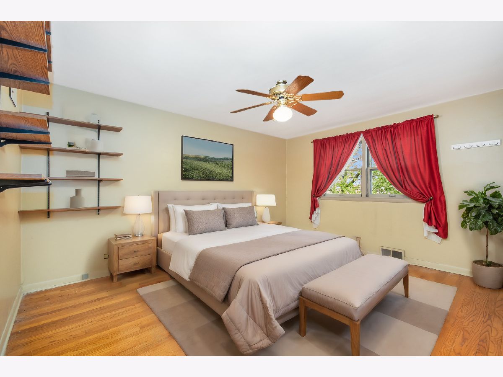
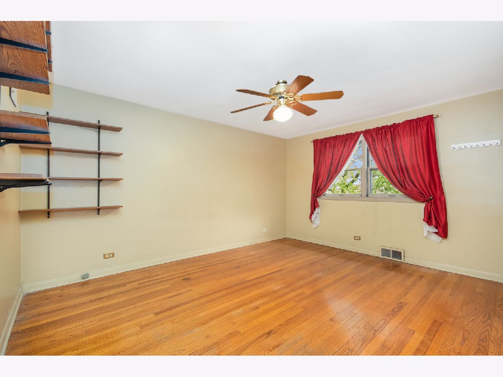
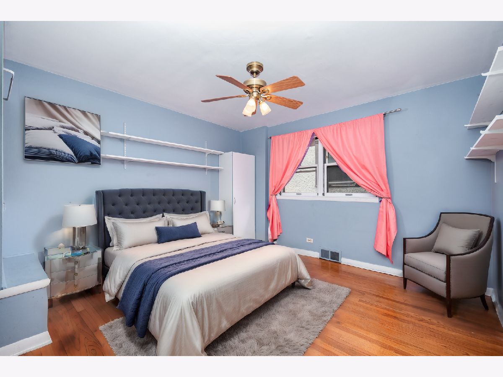
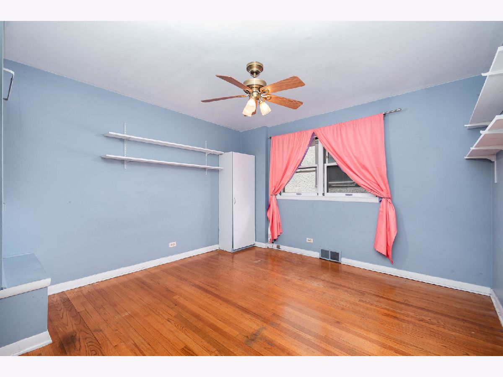
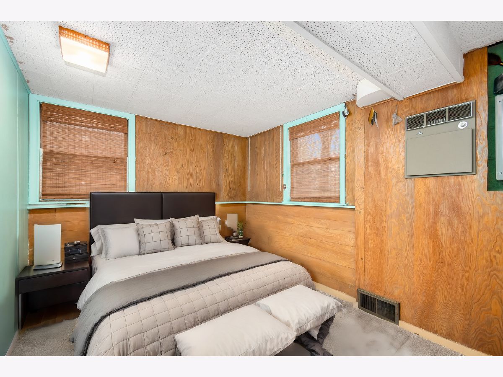
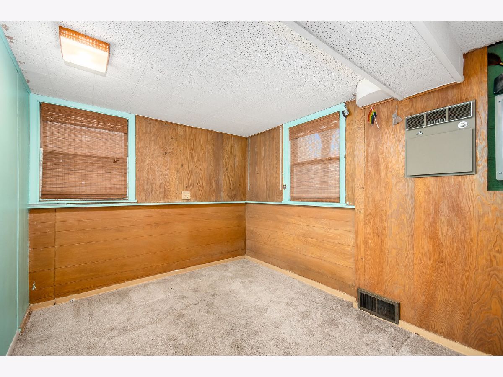
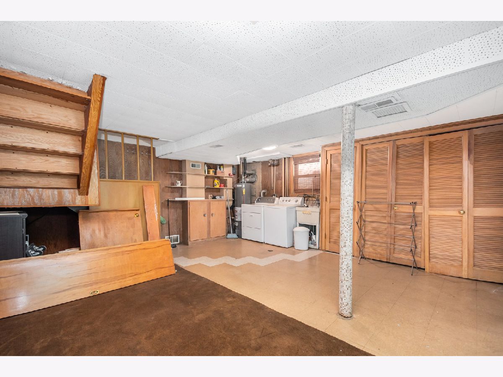
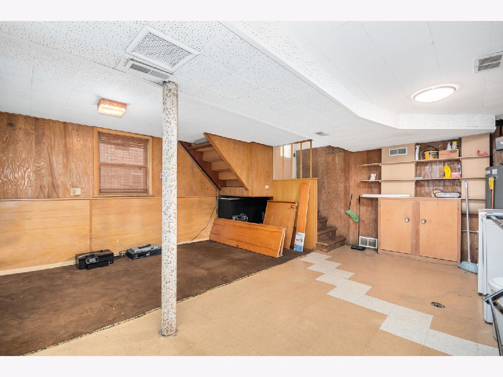
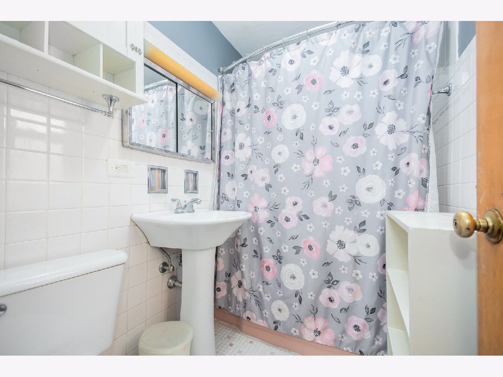
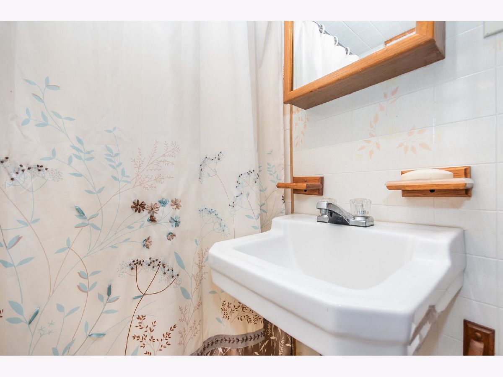
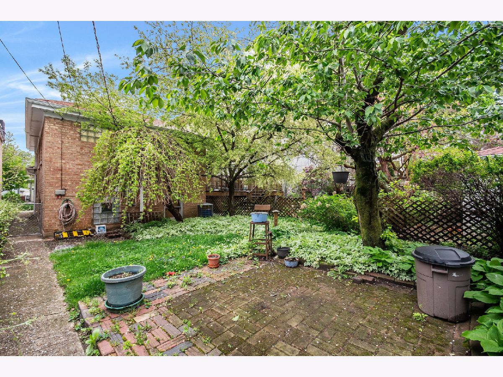
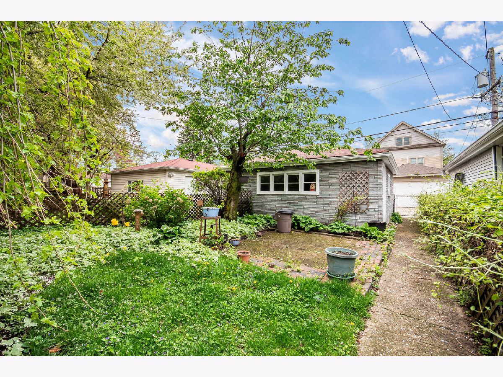
Room Specifics
Total Bedrooms: 3
Bedrooms Above Ground: 2
Bedrooms Below Ground: 1
Dimensions: —
Floor Type: —
Dimensions: —
Floor Type: —
Full Bathrooms: 2
Bathroom Amenities: —
Bathroom in Basement: 1
Rooms: —
Basement Description: Finished,Egress Window
Other Specifics
| 2 | |
| — | |
| Off Alley | |
| — | |
| — | |
| 25X126 | |
| — | |
| — | |
| — | |
| — | |
| Not in DB | |
| — | |
| — | |
| — | |
| — |
Tax History
| Year | Property Taxes |
|---|---|
| 2024 | $6,553 |
Contact Agent
Nearby Similar Homes
Nearby Sold Comparables
Contact Agent
Listing Provided By
Premier Living Properties


