1165 Duck Horn Drive, Normal, Illinois 61761
$217,000
|
Sold
|
|
| Status: | Closed |
| Sqft: | 1,745 |
| Cost/Sqft: | $128 |
| Beds: | 3 |
| Baths: | 4 |
| Year Built: | 2013 |
| Property Taxes: | $5,983 |
| Days On Market: | 2107 |
| Lot Size: | 0,33 |
Description
Outstanding 4 bed/3.5 bath home in The Vineyards Neighborhood. Open floor plan with cathedral ceiling and gas fireplace the living room. Huge eat-in kitchen features granite countertops, tile backsplash and stainless steel appliances. Main floor half bath. 3 bedrooms on the 2nd level including a master with cathedral ceiling and 2 closets. Master bath with large shower. Laundry room on 2nd level Partially finished lower level has a 4th bedroom and full bath completed. Huge fenced in backyard with great covered deck. Covered front porch, 2 car garage. Unit 5 schools
Property Specifics
| Single Family | |
| — | |
| Traditional | |
| 2013 | |
| Full | |
| — | |
| No | |
| 0.33 |
| Mc Lean | |
| Vineyards | |
| 180 / Annual | |
| None | |
| Public | |
| Public Sewer | |
| 10689624 | |
| 1519105006 |
Nearby Schools
| NAME: | DISTRICT: | DISTANCE: | |
|---|---|---|---|
|
Grade School
Grove Elementary |
5 | — | |
|
Middle School
Chiddix Jr High |
5 | Not in DB | |
|
High School
Normal Community High School |
5 | Not in DB | |
Property History
| DATE: | EVENT: | PRICE: | SOURCE: |
|---|---|---|---|
| 30 Dec, 2013 | Sold | $227,000 | MRED MLS |
| 17 Oct, 2013 | Under contract | $229,900 | MRED MLS |
| 14 Sep, 2013 | Listed for sale | $229,900 | MRED MLS |
| 22 Jun, 2017 | Sold | $219,900 | MRED MLS |
| 29 Apr, 2017 | Under contract | $219,900 | MRED MLS |
| 27 Apr, 2017 | Listed for sale | $219,900 | MRED MLS |
| 8 Jun, 2020 | Sold | $217,000 | MRED MLS |
| 24 Apr, 2020 | Under contract | $222,900 | MRED MLS |
| — | Last price change | $229,900 | MRED MLS |
| 14 Apr, 2020 | Listed for sale | $229,900 | MRED MLS |
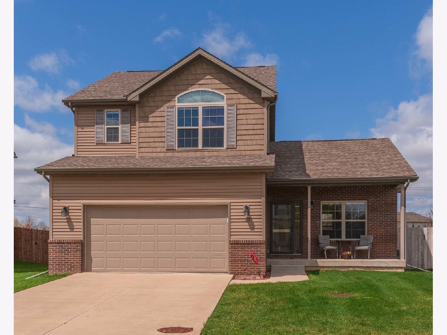
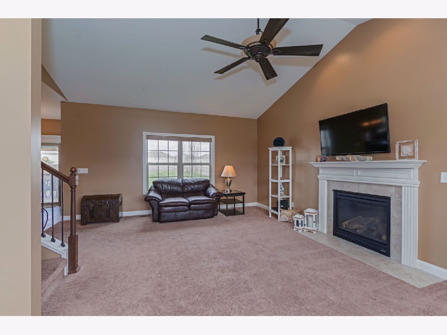
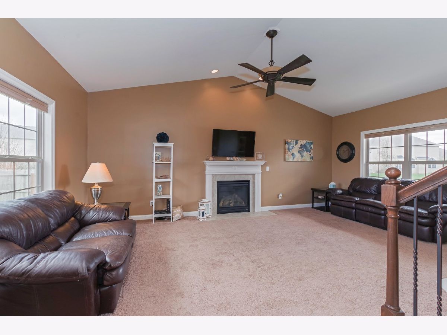
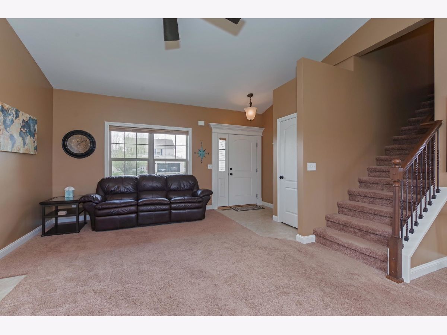
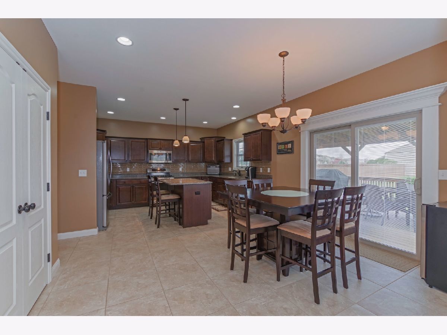
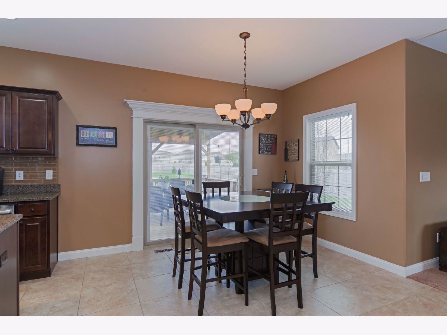
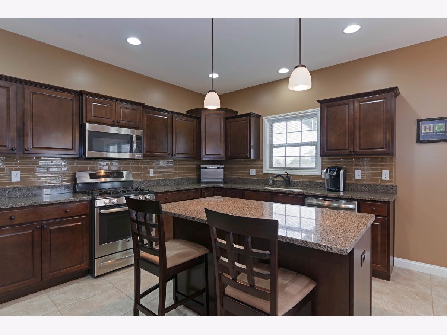
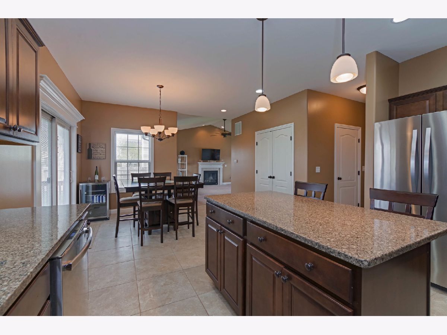
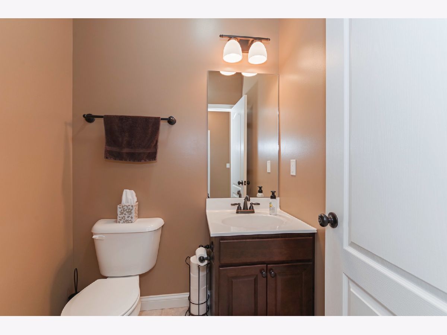
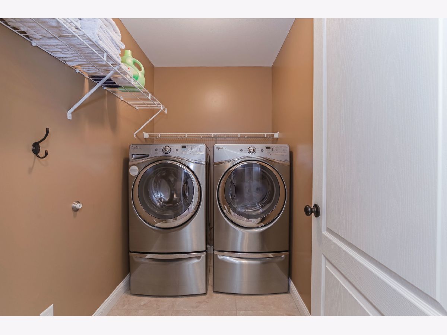
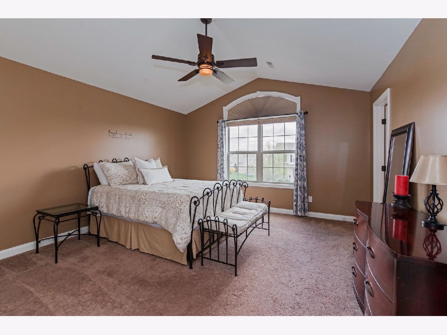
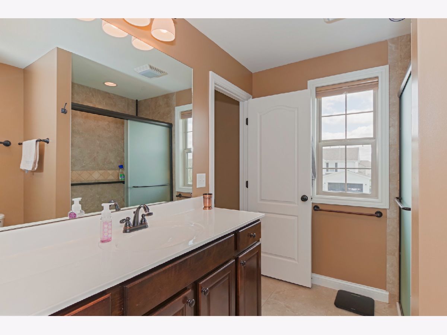
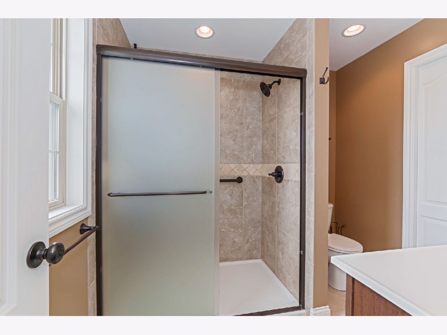
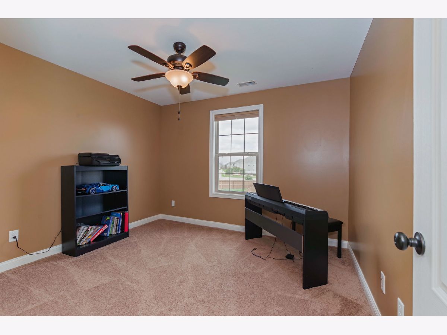
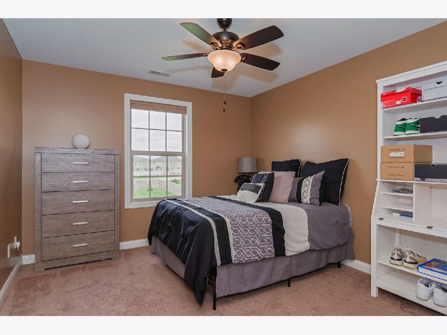
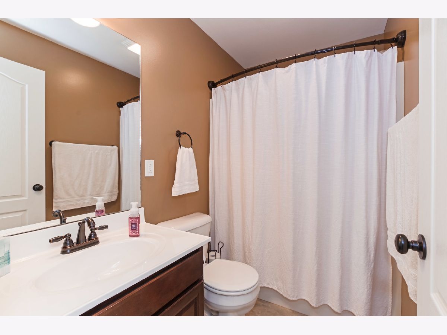
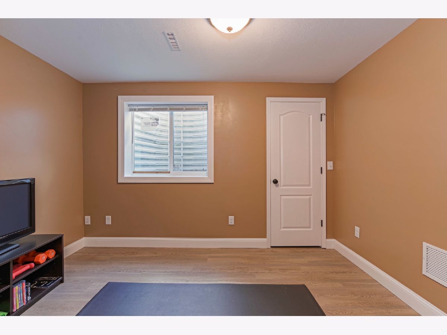
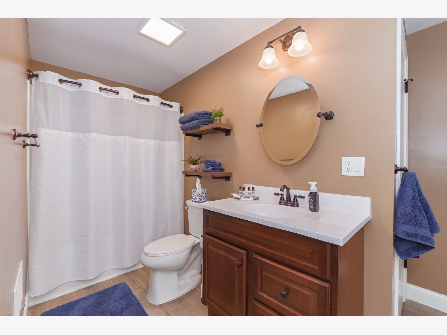
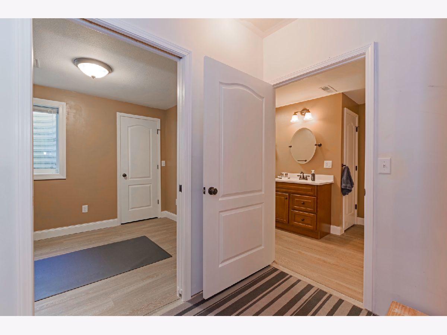
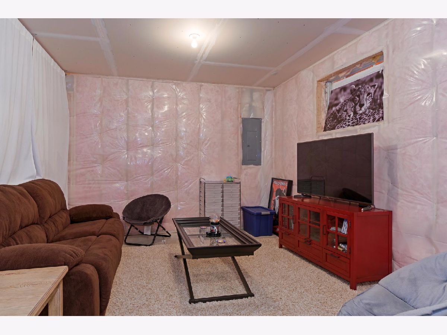
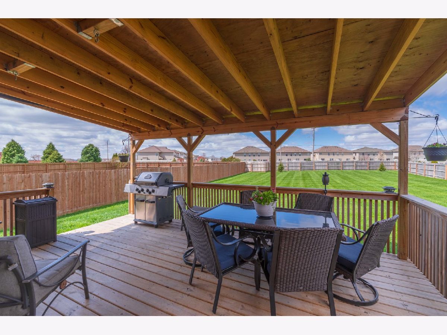
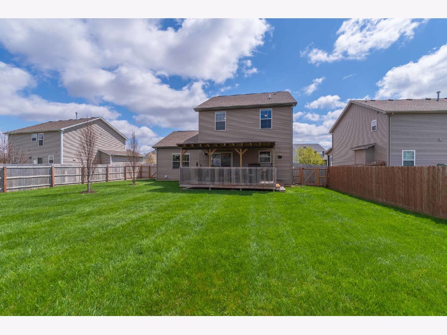
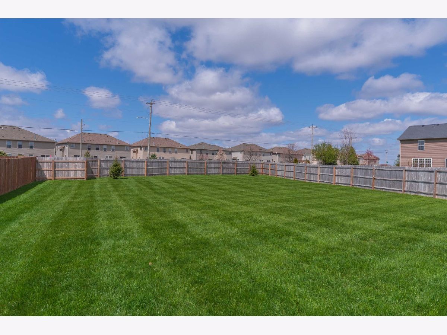
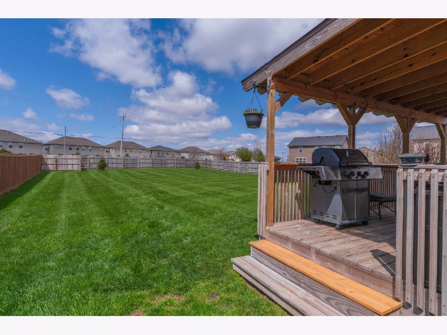
Room Specifics
Total Bedrooms: 4
Bedrooms Above Ground: 3
Bedrooms Below Ground: 1
Dimensions: —
Floor Type: Carpet
Dimensions: —
Floor Type: Carpet
Dimensions: —
Floor Type: Wood Laminate
Full Bathrooms: 4
Bathroom Amenities: —
Bathroom in Basement: 1
Rooms: No additional rooms
Basement Description: Partially Finished
Other Specifics
| 2 | |
| — | |
| — | |
| — | |
| — | |
| 60 X 223 X 91 X 186 | |
| — | |
| Full | |
| — | |
| Range, Microwave, Dishwasher, Refrigerator | |
| Not in DB | |
| — | |
| — | |
| — | |
| Gas Log |
Tax History
| Year | Property Taxes |
|---|---|
| 2017 | $5,500 |
| 2020 | $5,983 |
Contact Agent
Nearby Similar Homes
Nearby Sold Comparables
Contact Agent
Listing Provided By
RE/MAX Choice







