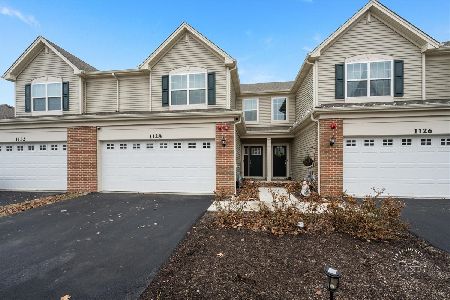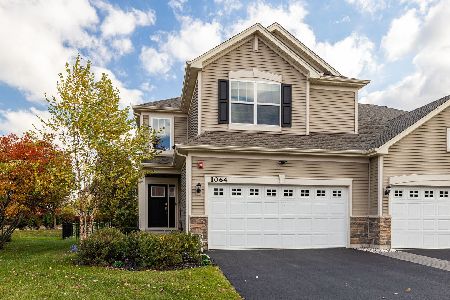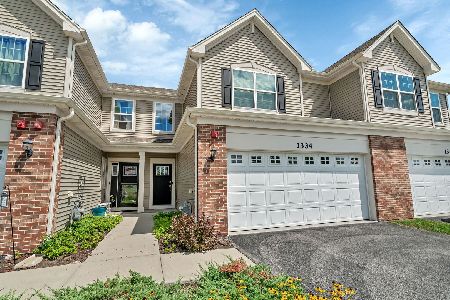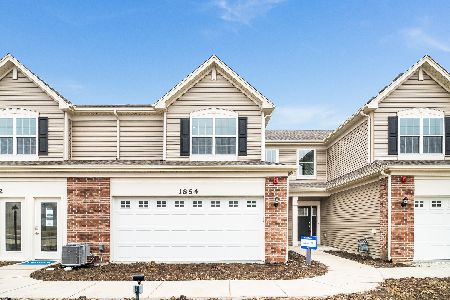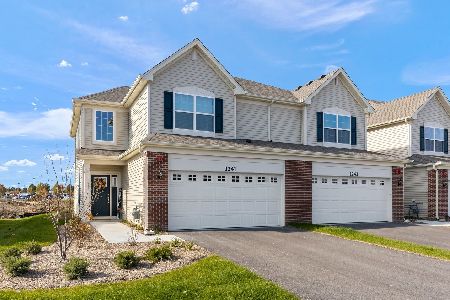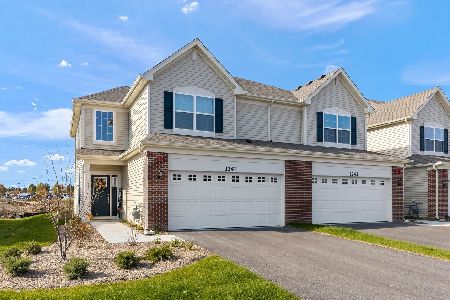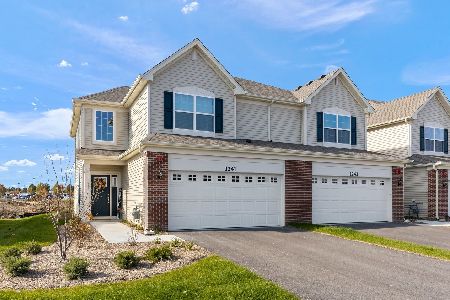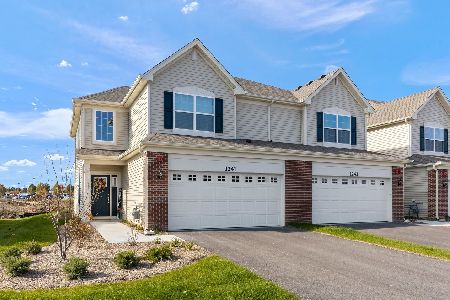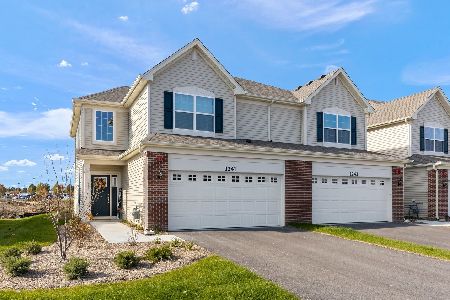1165 Hawk Hollow Drive, Yorkville, Illinois 60560
$318,000
|
Sold
|
|
| Status: | Closed |
| Sqft: | 1,780 |
| Cost/Sqft: | $179 |
| Beds: | 3 |
| Baths: | 3 |
| Year Built: | 2022 |
| Property Taxes: | $8,010 |
| Days On Market: | 703 |
| Lot Size: | 0,00 |
Description
Upgraded 1-year young end/corner lot unit in retreat-style living Raintree Village. Open concept first floor with separate dining area and large foyer. White 42" kitchen cabinets with quartz countertops, an island big enough for breakfast. All appliances are included in the sale. The living room has two floors with soaring ceilings and big bright windows with custom-made drapery. The separate dining area walls with elegant wallpaper, and luxury chandelier, dining set could be a part of the sale. All chandeliers are included. Second floor: laundry, three good-sized bedrooms, two full bathrooms. Primary bedroom with walk-in closet, bathroom with separate shower, double vanity. SmartHome devices. This community features various indoor and outdoor amenities, including a clubhouse ( game room, fitness room, gathering room), sports fields ( baseball, tennis courts), a swimming pool with a kids' pool area, picnic areas, and a playground.
Property Specifics
| Condos/Townhomes | |
| 2 | |
| — | |
| 2022 | |
| — | |
| THE DAVIS II | |
| No | |
| — |
| Kendall | |
| Raintree Village | |
| 134 / Monthly | |
| — | |
| — | |
| — | |
| 11981965 | |
| 0510127076 |
Nearby Schools
| NAME: | DISTRICT: | DISTANCE: | |
|---|---|---|---|
|
Grade School
Circle Center Grade School |
115 | — | |
|
Middle School
Yorkville Middle School |
115 | Not in DB | |
|
High School
Yorkville High School |
115 | Not in DB | |
Property History
| DATE: | EVENT: | PRICE: | SOURCE: |
|---|---|---|---|
| 4 Apr, 2024 | Sold | $318,000 | MRED MLS |
| 21 Feb, 2024 | Under contract | $318,000 | MRED MLS |
| 15 Feb, 2024 | Listed for sale | $318,000 | MRED MLS |
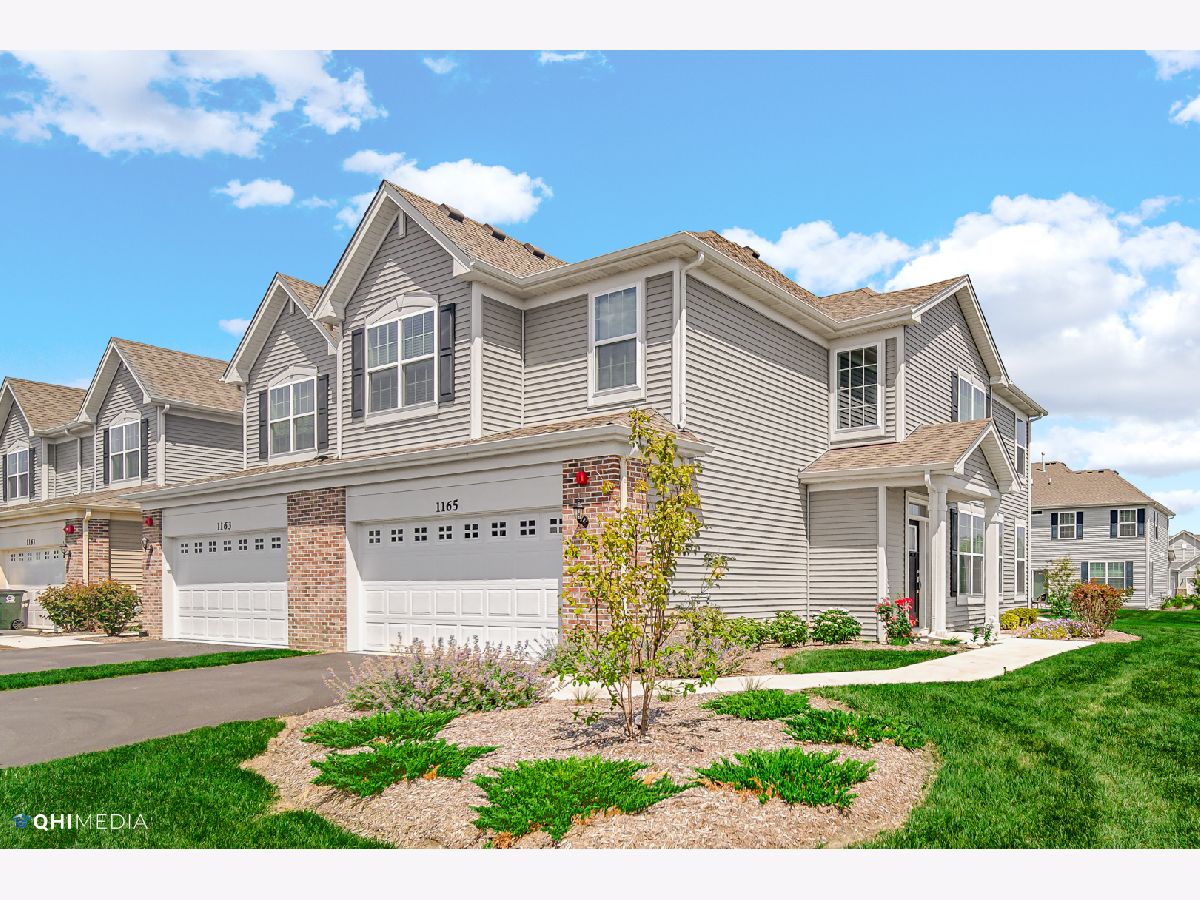

































Room Specifics
Total Bedrooms: 3
Bedrooms Above Ground: 3
Bedrooms Below Ground: 0
Dimensions: —
Floor Type: —
Dimensions: —
Floor Type: —
Full Bathrooms: 3
Bathroom Amenities: Separate Shower,Double Sink
Bathroom in Basement: —
Rooms: —
Basement Description: Slab
Other Specifics
| 2 | |
| — | |
| Asphalt | |
| — | |
| — | |
| 30 X 60 | |
| — | |
| — | |
| — | |
| — | |
| Not in DB | |
| — | |
| — | |
| — | |
| — |
Tax History
| Year | Property Taxes |
|---|---|
| 2024 | $8,010 |
Contact Agent
Nearby Similar Homes
Nearby Sold Comparables
Contact Agent
Listing Provided By
Bluebird Realty, Inc.


