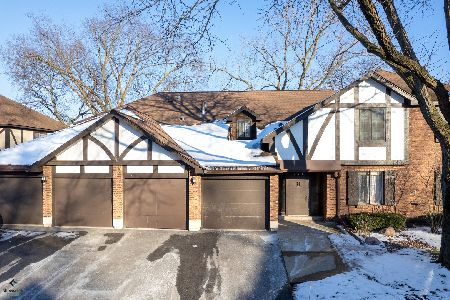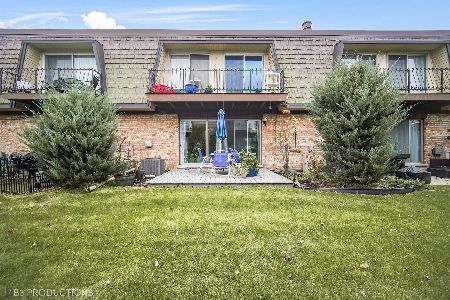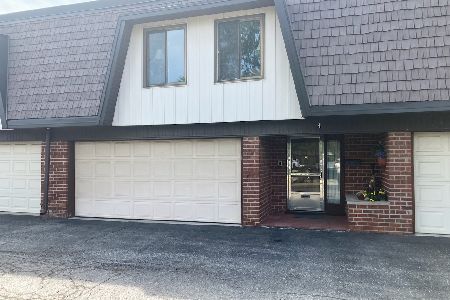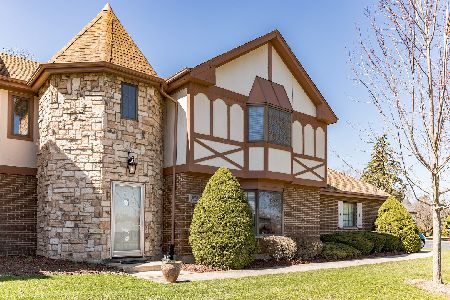11656 Brookside Drive, Palos Park, Illinois 60464
$250,500
|
Sold
|
|
| Status: | Closed |
| Sqft: | 2,000 |
| Cost/Sqft: | $122 |
| Beds: | 3 |
| Baths: | 2 |
| Year Built: | 1983 |
| Property Taxes: | $4,648 |
| Days On Market: | 1743 |
| Lot Size: | 0,00 |
Description
This is the one you've been waiting for. Rarely available ranch style condo with a two car attached garage in peaceful Brookside of Palos. You have Vaulted ceilings in this spacious three bedroom with two full baths home. Plenty of closet and storage space. Lots of natural light The master bedroom has a large walk-in closet, private bath with whirlpool tub and separate shower. There's plenty of room for relaxing or entertaining indoors and out. Separate breakfast room overlooking your private patio. Family sized pantry in kitchen. Family room with a stone fireplace. Huge living room and dining room. New roof 2017. Brand new carpeting and neutral paint through out. New light fixtures. Schedule your appointment today.
Property Specifics
| Condos/Townhomes | |
| 1 | |
| — | |
| 1983 | |
| None | |
| RANCH | |
| No | |
| — |
| Cook | |
| Brookside | |
| 329 / Monthly | |
| Water,Insurance,Exterior Maintenance,Lawn Care,Scavenger,Snow Removal | |
| Lake Michigan,Public | |
| — | |
| 11057139 | |
| 23234090361046 |
Nearby Schools
| NAME: | DISTRICT: | DISTANCE: | |
|---|---|---|---|
|
Grade School
Palos East Elementary School |
118 | — | |
|
Middle School
Palos South Middle School |
118 | Not in DB | |
|
High School
Amos Alonzo Stagg High School |
230 | Not in DB | |
Property History
| DATE: | EVENT: | PRICE: | SOURCE: |
|---|---|---|---|
| 28 May, 2021 | Sold | $250,500 | MRED MLS |
| 22 Apr, 2021 | Under contract | $244,900 | MRED MLS |
| 17 Apr, 2021 | Listed for sale | $244,900 | MRED MLS |
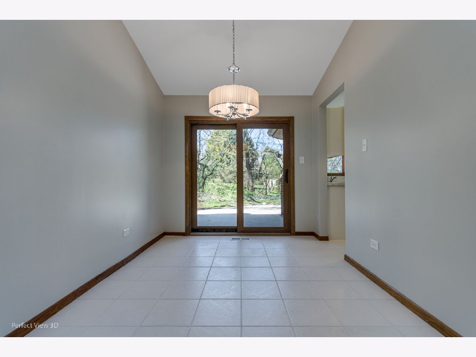
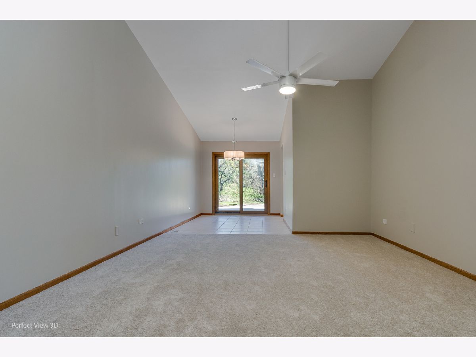
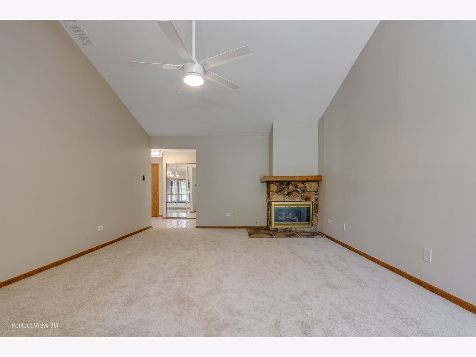
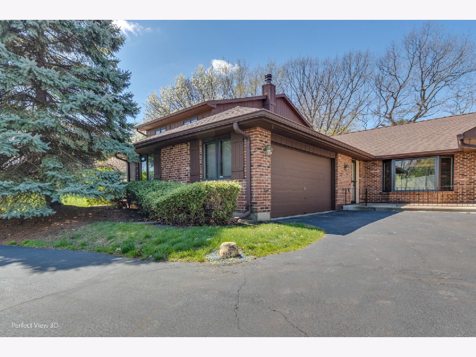
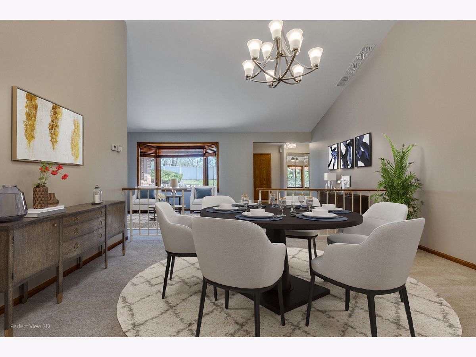
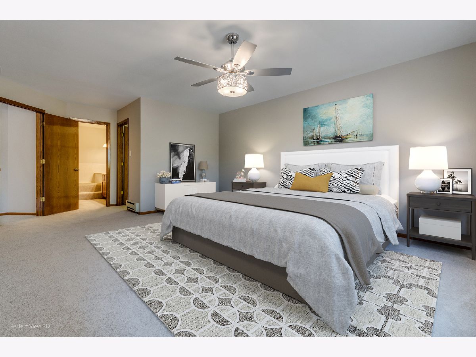
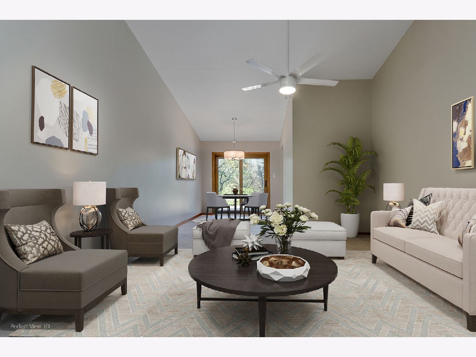
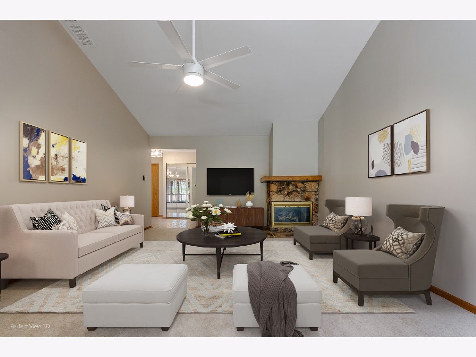
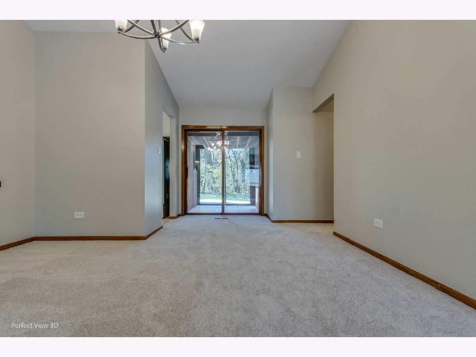
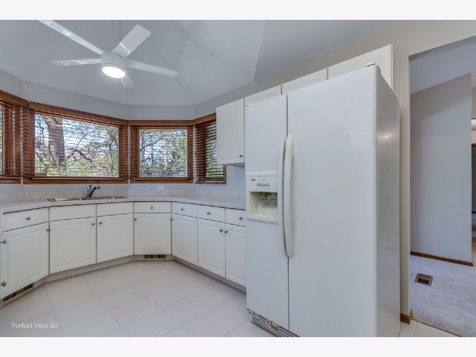
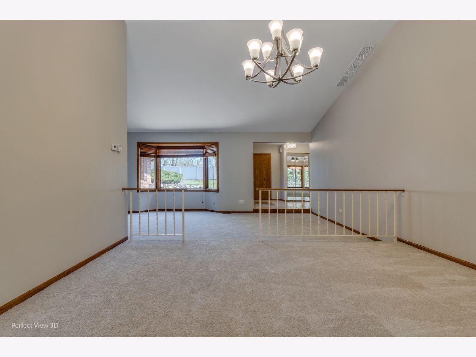
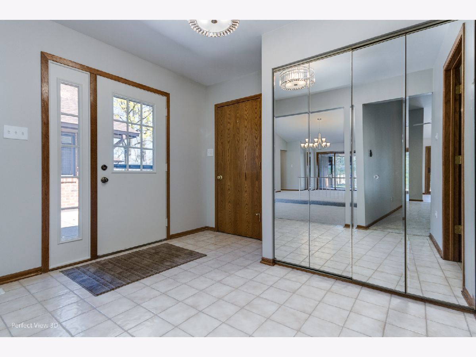
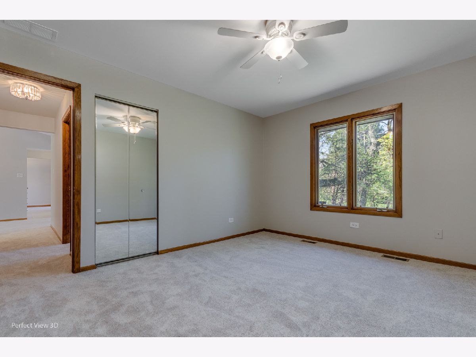
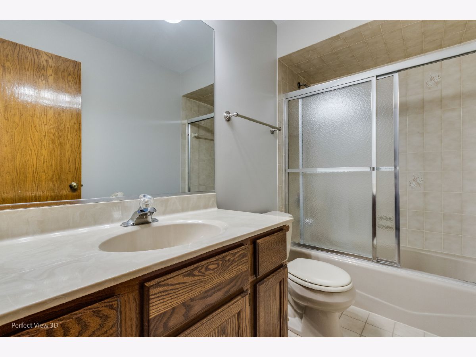
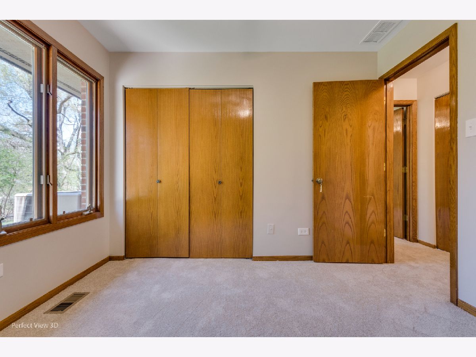
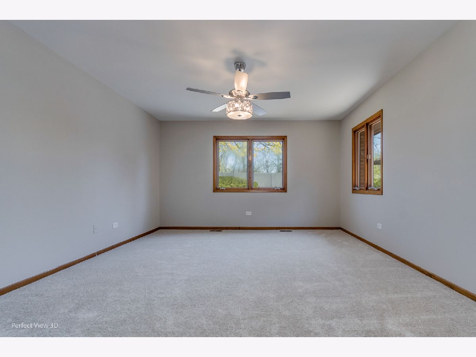
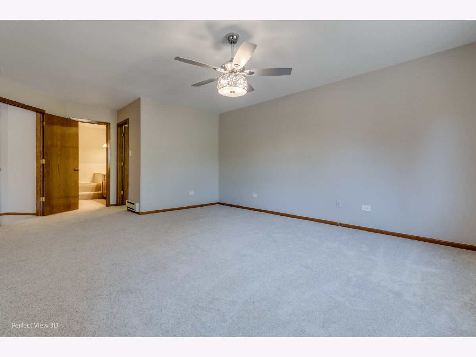
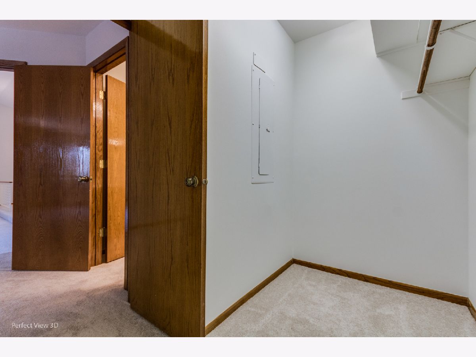
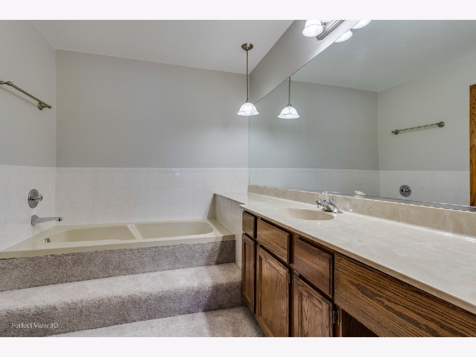
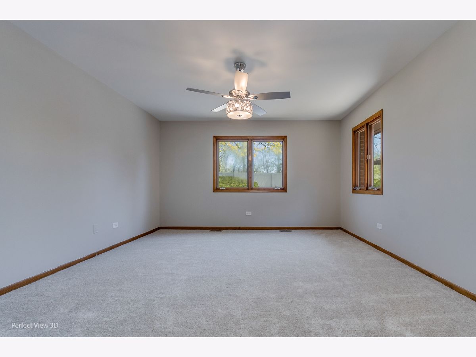
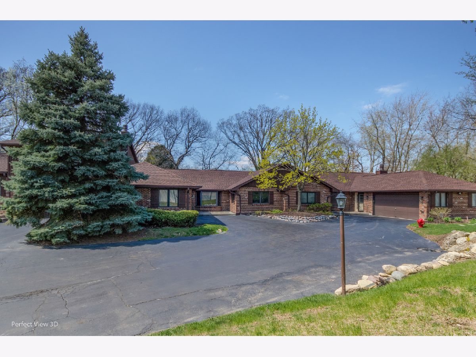
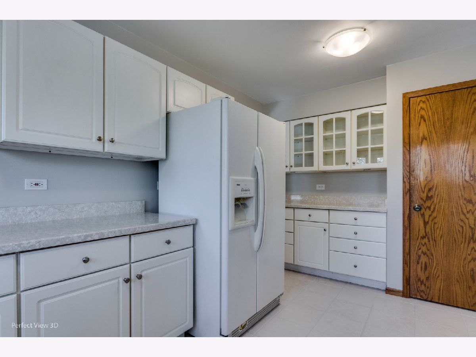
Room Specifics
Total Bedrooms: 3
Bedrooms Above Ground: 3
Bedrooms Below Ground: 0
Dimensions: —
Floor Type: Carpet
Dimensions: —
Floor Type: Carpet
Full Bathrooms: 2
Bathroom Amenities: Whirlpool,Separate Shower
Bathroom in Basement: 0
Rooms: Bonus Room
Basement Description: None
Other Specifics
| 2 | |
| — | |
| — | |
| — | |
| Common Grounds | |
| 2000 | |
| — | |
| Full | |
| Vaulted/Cathedral Ceilings, Skylight(s), First Floor Bedroom, First Floor Laundry, First Floor Full Bath, Laundry Hook-Up in Unit, Walk-In Closet(s), Historic/Period Mlwk, Some Carpeting, Some Window Treatmnt, Drapes/Blinds, Separate Dining Room, Some Storm Doors, Som | |
| Refrigerator | |
| Not in DB | |
| — | |
| — | |
| — | |
| Attached Fireplace Doors/Screen, Gas Log |
Tax History
| Year | Property Taxes |
|---|---|
| 2021 | $4,648 |
Contact Agent
Nearby Similar Homes
Nearby Sold Comparables
Contact Agent
Listing Provided By
Classic Realty Group, Inc.

