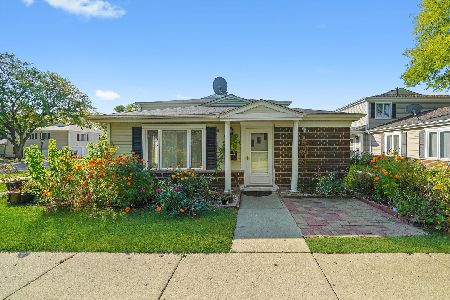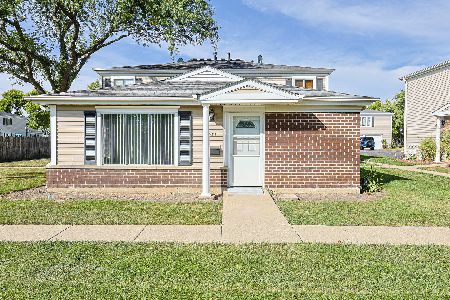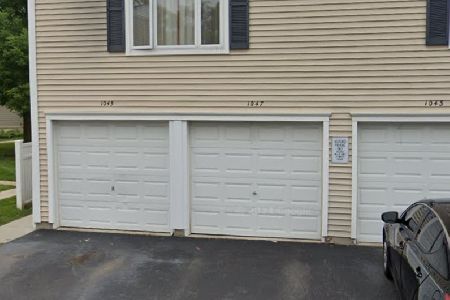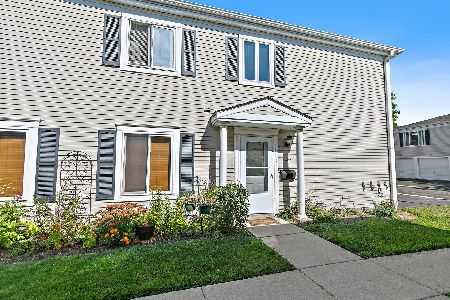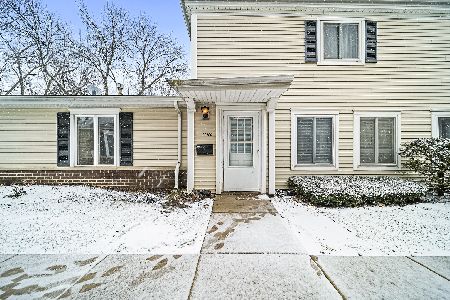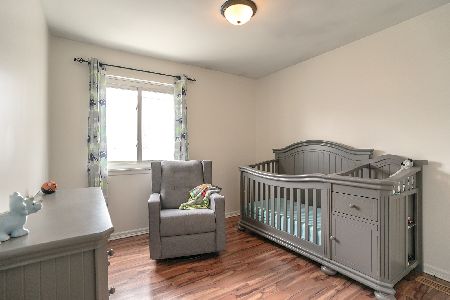1166 Cove Drive, Prospect Heights, Illinois 60070
$110,000
|
Sold
|
|
| Status: | Closed |
| Sqft: | 1,000 |
| Cost/Sqft: | $105 |
| Beds: | 2 |
| Baths: | 1 |
| Year Built: | — |
| Property Taxes: | $1,079 |
| Days On Market: | 4094 |
| Lot Size: | 0,00 |
Description
Beautifully appointed Ranch unit. New Kitchen, new windows, all appliances; stove and fridge 1yr new. Beautiful laminate flooring, water system in kitchen, new tile in bath and shower, pool and park near by. Unit backs to quiet private grassy area!! Don't miss this one.
Property Specifics
| Condos/Townhomes | |
| 1 | |
| — | |
| — | |
| None | |
| RANCH | |
| No | |
| — |
| Cook | |
| Quincy Park | |
| 198 / Monthly | |
| Parking,Insurance,Pool,Exterior Maintenance,Lawn Care,Scavenger,Snow Removal | |
| Public | |
| Public Sewer | |
| 08688589 | |
| 03241020131437 |
Nearby Schools
| NAME: | DISTRICT: | DISTANCE: | |
|---|---|---|---|
|
Grade School
Robert Frost Elementary School |
21 | — | |
|
Middle School
Oliver W Holmes Middle School |
21 | Not in DB | |
|
High School
Wheeling High School |
214 | Not in DB | |
Property History
| DATE: | EVENT: | PRICE: | SOURCE: |
|---|---|---|---|
| 15 Aug, 2014 | Sold | $110,000 | MRED MLS |
| 1 Aug, 2014 | Under contract | $105,000 | MRED MLS |
| 31 Jul, 2014 | Listed for sale | $105,000 | MRED MLS |
Room Specifics
Total Bedrooms: 2
Bedrooms Above Ground: 2
Bedrooms Below Ground: 0
Dimensions: —
Floor Type: Wood Laminate
Full Bathrooms: 1
Bathroom Amenities: —
Bathroom in Basement: —
Rooms: No additional rooms
Basement Description: Slab
Other Specifics
| 1 | |
| Concrete Perimeter | |
| Asphalt | |
| End Unit | |
| Common Grounds | |
| COMMON | |
| — | |
| None | |
| Wood Laminate Floors, Laundry Hook-Up in Unit, Storage | |
| — | |
| Not in DB | |
| — | |
| — | |
| — | |
| — |
Tax History
| Year | Property Taxes |
|---|---|
| 2014 | $1,079 |
Contact Agent
Nearby Similar Homes
Nearby Sold Comparables
Contact Agent
Listing Provided By
Baird & Warner

