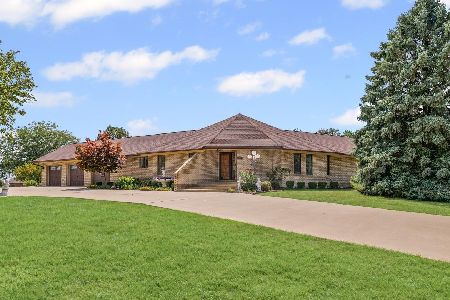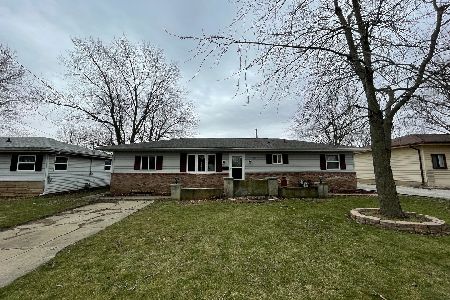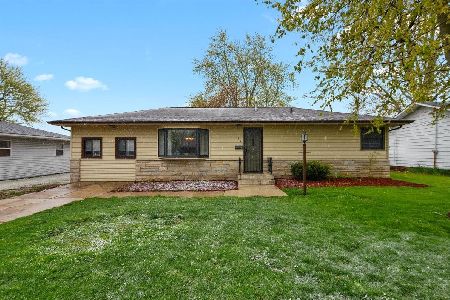1166 Eastview, Paxton, Illinois 60957
$76,000
|
Sold
|
|
| Status: | Closed |
| Sqft: | 1,200 |
| Cost/Sqft: | $63 |
| Beds: | 3 |
| Baths: | 1 |
| Year Built: | — |
| Property Taxes: | $1,763 |
| Days On Market: | 5583 |
| Lot Size: | 0,00 |
Description
Renovations are almost complete. Fresh coat of paint has been added. Two car detached garage with work bench plus a partial bath (as is). Deck area off rear of home. Spacious family room area w/new flooring. Use front room as formal living room or dining room. Kitchen has been updated. Newer bath. New floor coverings. Alot of work has been done; stop in and see.
Property Specifics
| Single Family | |
| — | |
| Ranch | |
| — | |
| — | |
| — | |
| No | |
| — |
| Ford | |
| — | |
| — / — | |
| — | |
| Public | |
| Other | |
| 09435612 | |
| 111417278017 |
Nearby Schools
| NAME: | DISTRICT: | DISTANCE: | |
|---|---|---|---|
|
Grade School
Pbl |
CUSD | — | |
|
Middle School
Pbl |
CUSD | Not in DB | |
|
High School
Pbl |
CUSD | Not in DB | |
Property History
| DATE: | EVENT: | PRICE: | SOURCE: |
|---|---|---|---|
| 21 Jun, 2010 | Sold | $30,000 | MRED MLS |
| 4 Jun, 2010 | Under contract | $30,000 | MRED MLS |
| — | Last price change | $44,500 | MRED MLS |
| 8 Apr, 2010 | Listed for sale | $0 | MRED MLS |
| 17 May, 2011 | Sold | $76,000 | MRED MLS |
| 14 Mar, 2011 | Under contract | $75,000 | MRED MLS |
| — | Last price change | $82,900 | MRED MLS |
| 6 Oct, 2010 | Listed for sale | $0 | MRED MLS |
Room Specifics
Total Bedrooms: 3
Bedrooms Above Ground: 3
Bedrooms Below Ground: 0
Dimensions: —
Floor Type: —
Dimensions: —
Floor Type: —
Full Bathrooms: 1
Bathroom Amenities: —
Bathroom in Basement: —
Rooms: —
Basement Description: —
Other Specifics
| 2 | |
| — | |
| — | |
| Deck | |
| — | |
| 65 X 139 | |
| — | |
| — | |
| First Floor Bedroom | |
| — | |
| Not in DB | |
| — | |
| — | |
| — | |
| — |
Tax History
| Year | Property Taxes |
|---|---|
| 2010 | $1,763 |
Contact Agent
Nearby Similar Homes
Nearby Sold Comparables
Contact Agent
Listing Provided By
Coldwell Banker The R.E. Group








