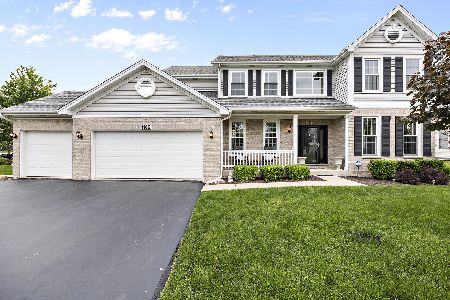1166 Hancock Street, Carol Stream, Illinois 60188
$440,000
|
Sold
|
|
| Status: | Closed |
| Sqft: | 3,038 |
| Cost/Sqft: | $148 |
| Beds: | 4 |
| Baths: | 4 |
| Year Built: | 1997 |
| Property Taxes: | $12,661 |
| Days On Market: | 3538 |
| Lot Size: | 0,00 |
Description
Amazing Home Nestled in One of Carol Stream's Most Desired Neighborhoods! Rarely available and highly sought after Monticello model! This home has it all including a beautiful floor plan with huge room sizes throughout. Spacious master suite with sitting room. 4 bathrooms ~ perfect in-law arrangement on main or lower level! Hardwood floors on first floor in kitchen, family room, den, hallways and foyer. Kitchen features large eating area, granite countertops, huge pantry, 2 ovens and a planning desk! 1st floor laundry with tub. Finished Basement with 6 person sauna, wet bar with large temp controlled wine cabinet, bath with shower and still tons of room for storage! Many Pella Windows with built in shades! Professionally landscaped yard with brick paver patio and built in fire pit. Convenient and quiet location ~ walk to town center, elementary & GBN!
Property Specifics
| Single Family | |
| — | |
| — | |
| 1997 | |
| Full | |
| MONTICELLO | |
| No | |
| 0 |
| Du Page | |
| Autumn Ridge | |
| 0 / Not Applicable | |
| None | |
| Lake Michigan | |
| Public Sewer | |
| 09230111 | |
| 0220307021 |
Nearby Schools
| NAME: | DISTRICT: | DISTANCE: | |
|---|---|---|---|
|
Grade School
Cloverdale Elementary School |
93 | — | |
|
Middle School
Stratford Middle School |
93 | Not in DB | |
|
High School
Glenbard North High School |
87 | Not in DB | |
Property History
| DATE: | EVENT: | PRICE: | SOURCE: |
|---|---|---|---|
| 27 Jan, 2011 | Sold | $399,950 | MRED MLS |
| 11 Dec, 2010 | Under contract | $475,000 | MRED MLS |
| — | Last price change | $500,000 | MRED MLS |
| 20 Aug, 2010 | Listed for sale | $500,000 | MRED MLS |
| 30 Jun, 2016 | Sold | $440,000 | MRED MLS |
| 23 May, 2016 | Under contract | $449,500 | MRED MLS |
| 18 May, 2016 | Listed for sale | $449,500 | MRED MLS |
Room Specifics
Total Bedrooms: 4
Bedrooms Above Ground: 4
Bedrooms Below Ground: 0
Dimensions: —
Floor Type: Carpet
Dimensions: —
Floor Type: Carpet
Dimensions: —
Floor Type: Carpet
Full Bathrooms: 4
Bathroom Amenities: Separate Shower,Double Sink
Bathroom in Basement: 1
Rooms: Den,Recreation Room,Sitting Room
Basement Description: Finished,Unfinished
Other Specifics
| 3 | |
| Concrete Perimeter | |
| Concrete | |
| Patio, Brick Paver Patio, Storms/Screens | |
| Landscaped | |
| 78.23X110.88X91.94X143.89 | |
| — | |
| Full | |
| Sauna/Steam Room, Bar-Wet, Hardwood Floors, First Floor Laundry | |
| Range, Microwave, Dishwasher, Refrigerator, Washer, Dryer, Disposal | |
| Not in DB | |
| Sidewalks, Street Lights, Street Paved | |
| — | |
| — | |
| Gas Starter |
Tax History
| Year | Property Taxes |
|---|---|
| 2011 | $11,010 |
| 2016 | $12,661 |
Contact Agent
Nearby Similar Homes
Nearby Sold Comparables
Contact Agent
Listing Provided By
Nicolosi Realty




