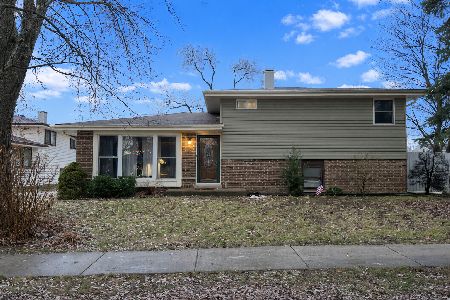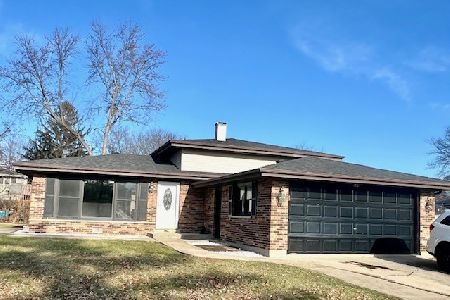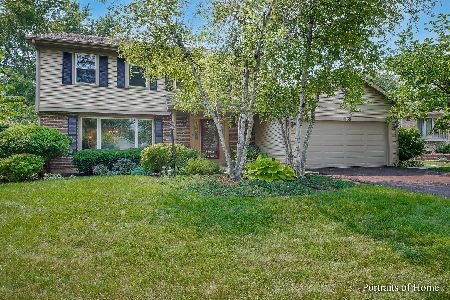1166 Morning Glory Lane, Bartlett, Illinois 60103
$305,000
|
Sold
|
|
| Status: | Closed |
| Sqft: | 1,810 |
| Cost/Sqft: | $171 |
| Beds: | 3 |
| Baths: | 3 |
| Year Built: | 1979 |
| Property Taxes: | $7,076 |
| Days On Market: | 2532 |
| Lot Size: | 0,22 |
Description
Welcome to this beautiful updated home, hardwood floors, tile and new carpet in the bedrooms, freshly painted. Updated large kitchen with high-end Thermador SS appliances offers 6 burner 36" convection stove, built in refrigerator, quiet dishwasher. Home is very warm and inviting from curb appeal, corner lot with cedar fenced yard and deck. Beautiful oak trim and 6 panel doors, Family room has wood burning gas start fireplace, rustic pine log accent walls. Master bedroom has walk in closet and private updated bath. Dramatic hall bath is brand new w/ Kohler fixtures. New in 2003 - Roof replaced with rain gutter guards, siding and Anderson windows. In 2011 Trane Furnace and a/c replaced. In 2014 Rheem water heater and recirculation system for instant hot water. 2011- Water softener replaced. Whole house fan, heated garage. Wonderful Split with sub basement for Entertaining, Workshop, Workout, Hobbies. The sky is the limit with this beautifully updated home.
Property Specifics
| Single Family | |
| — | |
| Quad Level | |
| 1979 | |
| Full | |
| SPLIT W/ SUB BASEMENT | |
| No | |
| 0.22 |
| Du Page | |
| — | |
| 0 / Not Applicable | |
| None | |
| Lake Michigan | |
| Public Sewer | |
| 10269827 | |
| 0110408001 |
Nearby Schools
| NAME: | DISTRICT: | DISTANCE: | |
|---|---|---|---|
|
Grade School
Sycamore Trails Elementary Schoo |
46 | — | |
|
Middle School
East View Middle School |
46 | Not in DB | |
|
High School
Bartlett High School |
46 | Not in DB | |
Property History
| DATE: | EVENT: | PRICE: | SOURCE: |
|---|---|---|---|
| 27 Mar, 2019 | Sold | $305,000 | MRED MLS |
| 18 Feb, 2019 | Under contract | $309,900 | MRED MLS |
| 11 Feb, 2019 | Listed for sale | $309,900 | MRED MLS |
Room Specifics
Total Bedrooms: 3
Bedrooms Above Ground: 3
Bedrooms Below Ground: 0
Dimensions: —
Floor Type: Carpet
Dimensions: —
Floor Type: Carpet
Full Bathrooms: 3
Bathroom Amenities: —
Bathroom in Basement: 0
Rooms: Recreation Room,Exercise Room,Utility Room-Lower Level
Basement Description: Finished
Other Specifics
| 2 | |
| Concrete Perimeter | |
| Asphalt | |
| Deck | |
| Corner Lot,Fenced Yard,Landscaped | |
| 80X120 | |
| Unfinished | |
| Full | |
| Hardwood Floors | |
| — | |
| Not in DB | |
| — | |
| — | |
| — | |
| Wood Burning, Gas Starter |
Tax History
| Year | Property Taxes |
|---|---|
| 2019 | $7,076 |
Contact Agent
Nearby Similar Homes
Nearby Sold Comparables
Contact Agent
Listing Provided By
Baird & Warner








