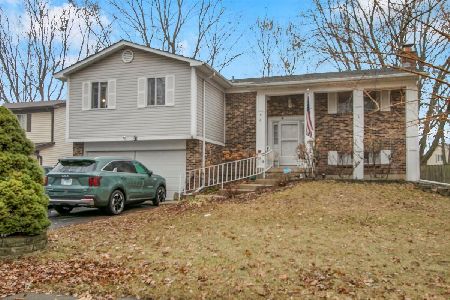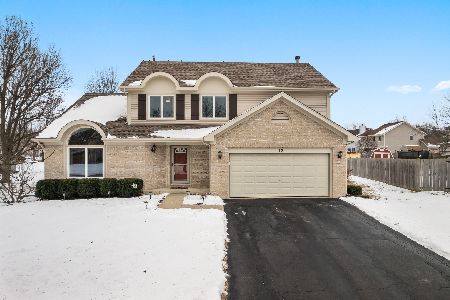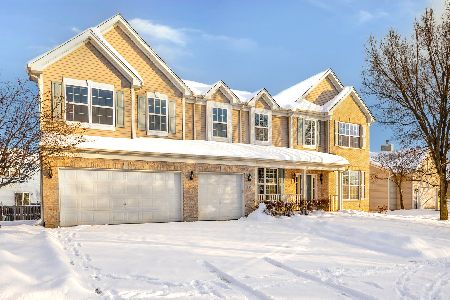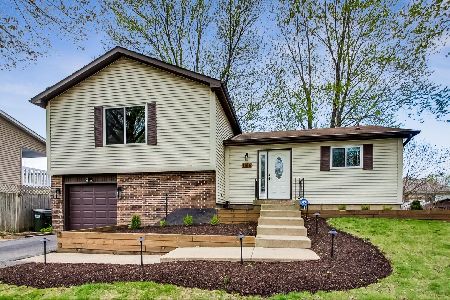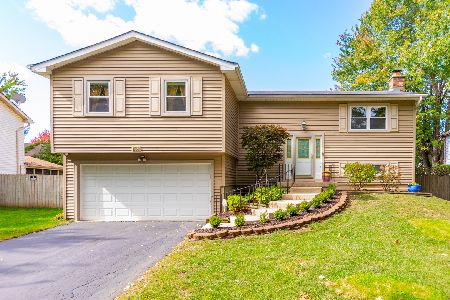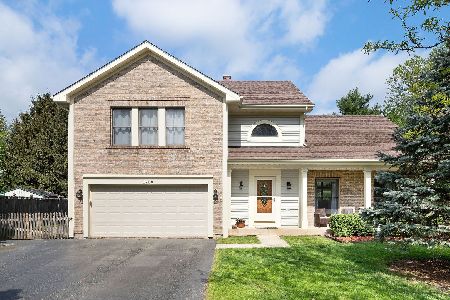1166 Partridge Avenue, Bolingbrook, Illinois 60490
$226,500
|
Sold
|
|
| Status: | Closed |
| Sqft: | 1,504 |
| Cost/Sqft: | $150 |
| Beds: | 3 |
| Baths: | 2 |
| Year Built: | 1978 |
| Property Taxes: | $4,736 |
| Days On Market: | 3277 |
| Lot Size: | 0,17 |
Description
Lovingly maintained and beautifully updated 3 bedroom on quiet cul-de-sac in desirable Peppertree! Gleaming hardwood floors in foyer and kitchen with gorgeous Brazillian hardwood in all upstairs bedrooms! Kitchen has also been updated with 42" cabinets, stainless appliances and granite counters! Freshly painted and newer carpeting throughout! Master suite with brand NEW bath! Finished lower level with newly remodeled 1/2 bath! NEW windows and exterior doors! NEW H20 heater and HVAC! Newer tear-off roof (2009). NEW driveway & paver sidewalks! Newer brick paver patio (2010) leads to professionally landscaped, fenced backyard with mature trees! This one has it ALL! Nothing to do but move right in - Welcome Home!!
Property Specifics
| Single Family | |
| — | |
| — | |
| 1978 | |
| None | |
| — | |
| No | |
| 0.17 |
| Will | |
| — | |
| 0 / Not Applicable | |
| None | |
| Public | |
| Public Sewer | |
| 09561220 | |
| 12021730103100 |
Nearby Schools
| NAME: | DISTRICT: | DISTANCE: | |
|---|---|---|---|
|
Grade School
Pioneer Elementary School |
365u | — | |
|
Middle School
Brooks Middle School |
365U | Not in DB | |
|
High School
Bolingbrook High School |
365u | Not in DB | |
Property History
| DATE: | EVENT: | PRICE: | SOURCE: |
|---|---|---|---|
| 9 Jun, 2017 | Sold | $226,500 | MRED MLS |
| 5 Apr, 2017 | Under contract | $224,900 | MRED MLS |
| 10 Mar, 2017 | Listed for sale | $224,900 | MRED MLS |
| 18 May, 2023 | Sold | $310,000 | MRED MLS |
| 28 Apr, 2023 | Under contract | $300,000 | MRED MLS |
| 26 Apr, 2023 | Listed for sale | $300,000 | MRED MLS |
Room Specifics
Total Bedrooms: 3
Bedrooms Above Ground: 3
Bedrooms Below Ground: 0
Dimensions: —
Floor Type: Hardwood
Dimensions: —
Floor Type: Hardwood
Full Bathrooms: 2
Bathroom Amenities: Full Body Spray Shower,Soaking Tub
Bathroom in Basement: 0
Rooms: Foyer
Basement Description: Crawl
Other Specifics
| 1.5 | |
| — | |
| — | |
| — | |
| — | |
| 95X96X31X31X7X107 | |
| — | |
| Full | |
| Hardwood Floors, First Floor Laundry | |
| Range, Microwave, Dishwasher, Refrigerator, Washer, Dryer, Disposal, Stainless Steel Appliance(s) | |
| Not in DB | |
| Park, Curbs, Sidewalks, Street Lights, Street Paved | |
| — | |
| — | |
| Wood Burning, Attached Fireplace Doors/Screen, Includes Accessories |
Tax History
| Year | Property Taxes |
|---|---|
| 2017 | $4,736 |
| 2023 | $6,018 |
Contact Agent
Nearby Similar Homes
Nearby Sold Comparables
Contact Agent
Listing Provided By
Redfin Corporation

