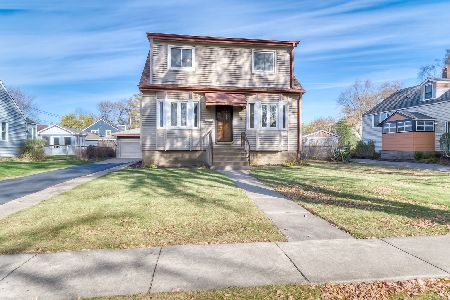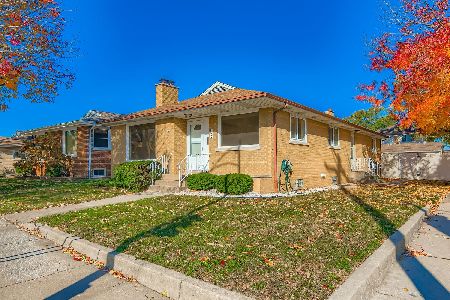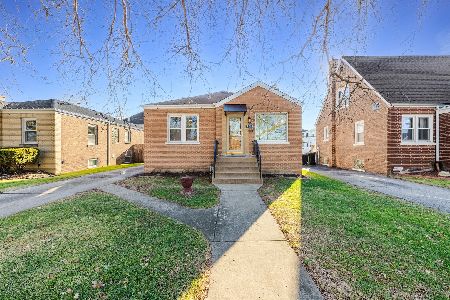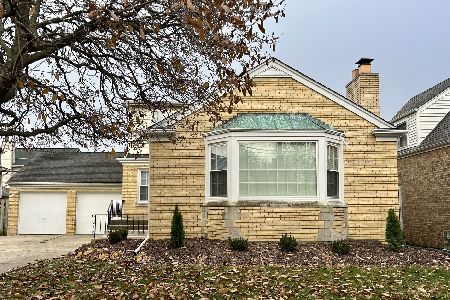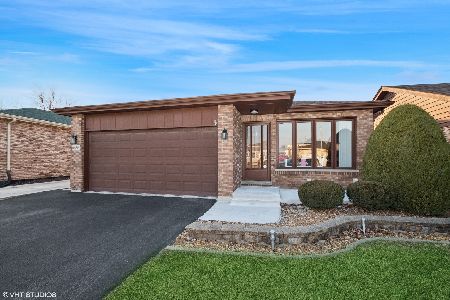11661 Merrion Lane, Merrionette Park, Illinois 60803
$159,900
|
Sold
|
|
| Status: | Closed |
| Sqft: | 1,650 |
| Cost/Sqft: | $97 |
| Beds: | 3 |
| Baths: | 2 |
| Year Built: | 1987 |
| Property Taxes: | $5,419 |
| Days On Market: | 4030 |
| Lot Size: | 0,00 |
Description
Check out this nice split level with a sub basement located on a cul-de-sac. 3 spacious bedrooms & 2 full baths. The lower level offers a good sized family rm & large laundry w/ walk out to rear yard. Side drive leads to a 2.5 car brick garage. Fantastic yard for all activities. Unfinished sub basement for extra storage. Close to shopping/restaurants and transportation. Seller has verbally accepted a contract.
Property Specifics
| Single Family | |
| — | |
| Quad Level | |
| 1987 | |
| Full | |
| — | |
| No | |
| — |
| Cook | |
| — | |
| 0 / Not Applicable | |
| None | |
| Lake Michigan | |
| Public Sewer | |
| 08810039 | |
| 24234090290000 |
Property History
| DATE: | EVENT: | PRICE: | SOURCE: |
|---|---|---|---|
| 27 Apr, 2015 | Sold | $159,900 | MRED MLS |
| 17 Mar, 2015 | Under contract | $159,900 | MRED MLS |
| — | Last price change | $169,000 | MRED MLS |
| 5 Jan, 2015 | Listed for sale | $169,000 | MRED MLS |
Room Specifics
Total Bedrooms: 3
Bedrooms Above Ground: 3
Bedrooms Below Ground: 0
Dimensions: —
Floor Type: Carpet
Dimensions: —
Floor Type: Carpet
Full Bathrooms: 2
Bathroom Amenities: —
Bathroom in Basement: 1
Rooms: Utility Room-Lower Level
Basement Description: Unfinished,Sub-Basement
Other Specifics
| 2.5 | |
| Concrete Perimeter | |
| Asphalt,Side Drive | |
| Storms/Screens | |
| Cul-De-Sac,Fenced Yard | |
| 31X133X130X15X192 | |
| — | |
| Full | |
| — | |
| Range, Dishwasher, Refrigerator | |
| Not in DB | |
| Sidewalks, Street Lights, Street Paved | |
| — | |
| — | |
| — |
Tax History
| Year | Property Taxes |
|---|---|
| 2015 | $5,419 |
Contact Agent
Nearby Similar Homes
Nearby Sold Comparables
Contact Agent
Listing Provided By
RE/MAX 10

